Kitchen with multiple Islands and Wood Design Ideas
Refine by:
Budget
Sort by:Popular Today
121 - 140 of 341 photos
Item 1 of 3
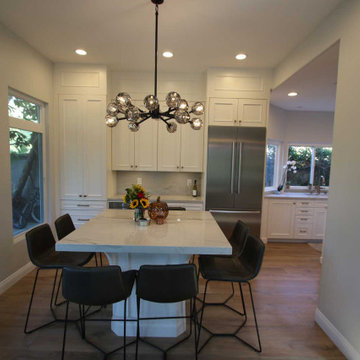
Design Build Transitional Kitchen Remodel with Custom white Cabinets wood floor lighting farmhouse sink
This is an example of a mid-sized transitional galley eat-in kitchen in Orange County with a farmhouse sink, shaker cabinets, white cabinets, granite benchtops, white splashback, granite splashback, stainless steel appliances, light hardwood floors, multiple islands, brown floor, white benchtop and wood.
This is an example of a mid-sized transitional galley eat-in kitchen in Orange County with a farmhouse sink, shaker cabinets, white cabinets, granite benchtops, white splashback, granite splashback, stainless steel appliances, light hardwood floors, multiple islands, brown floor, white benchtop and wood.
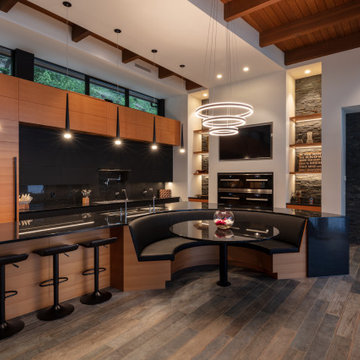
Photo of a large contemporary l-shaped eat-in kitchen in Other with an undermount sink, flat-panel cabinets, black cabinets, granite benchtops, black splashback, granite splashback, panelled appliances, porcelain floors, multiple islands, multi-coloured floor, black benchtop and wood.
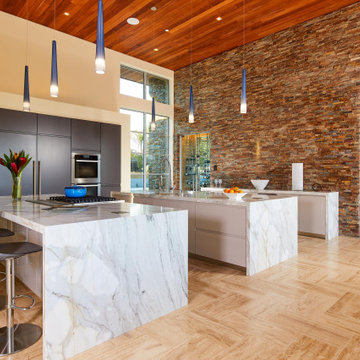
Photo of an expansive modern eat-in kitchen with an undermount sink, flat-panel cabinets, brown cabinets, marble benchtops, brown splashback, stone tile splashback, stainless steel appliances, travertine floors, multiple islands, beige floor, white benchtop and wood.
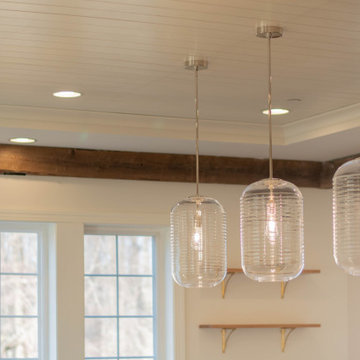
Inspiration for a country u-shaped eat-in kitchen in Baltimore with a farmhouse sink, white cabinets, white splashback, stainless steel appliances, light hardwood floors, multiple islands, brown floor, white benchtop and wood.
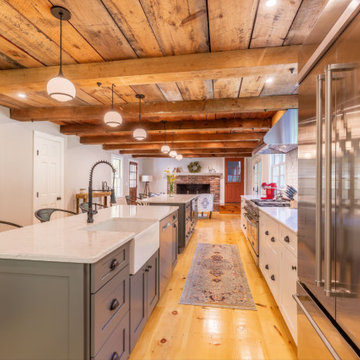
Wide Eastern White Pine looks fantastic in this bright, airy New Hampshire residence. Varied 9″ – 15″ widths and up to 16′ lengths!
Flooring: Premium Eastern White Pine Flooring in mixed widths
Finish: Vermont Plank Flooring Woodstock Finish
Construction by Tebou Carpentry & Woodworking
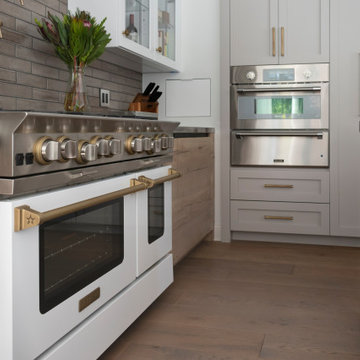
A Bluestar range and Thermador speed oven and warming drawer and an integrated bread drawer add to the functionality of this kitchen.
Mid-sized country l-shaped open plan kitchen in Chicago with an undermount sink, glass-front cabinets, white cabinets, stainless steel benchtops, brown splashback, ceramic splashback, coloured appliances, light hardwood floors, multiple islands, beige floor and wood.
Mid-sized country l-shaped open plan kitchen in Chicago with an undermount sink, glass-front cabinets, white cabinets, stainless steel benchtops, brown splashback, ceramic splashback, coloured appliances, light hardwood floors, multiple islands, beige floor and wood.
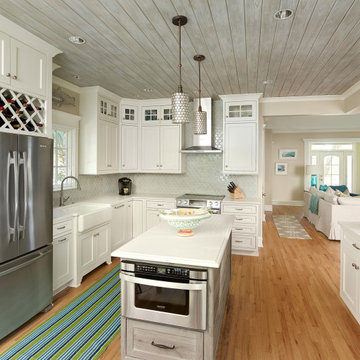
Remodeled and expanded kitchen, provides a modern beachy-vibe to this home near the ocean.
This is an example of a large beach style u-shaped eat-in kitchen in Charleston with a farmhouse sink, beaded inset cabinets, distressed cabinets, quartzite benchtops, blue splashback, ceramic splashback, stainless steel appliances, light hardwood floors, multiple islands, brown floor, white benchtop and wood.
This is an example of a large beach style u-shaped eat-in kitchen in Charleston with a farmhouse sink, beaded inset cabinets, distressed cabinets, quartzite benchtops, blue splashback, ceramic splashback, stainless steel appliances, light hardwood floors, multiple islands, brown floor, white benchtop and wood.
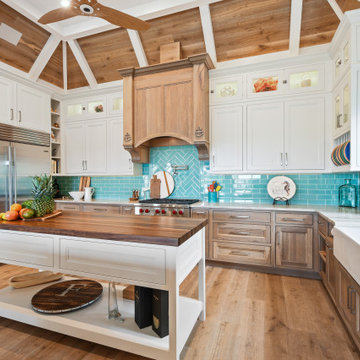
The ultimate coastal beach home situated on the shoreintracoastal waterway. The kitchen features white inset upper cabinetry balanced with rustic hickory base cabinets with a driftwood feel. The driftwood v-groove ceiling is framed in white beams. he 2 islands offer a great work space as well as an island for socializng.
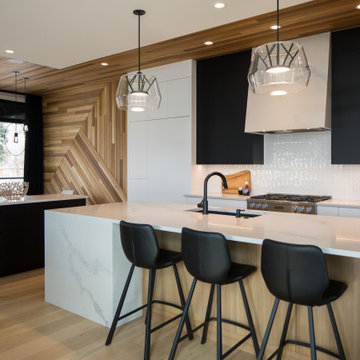
Photo of a large contemporary eat-in kitchen in Calgary with flat-panel cabinets, black cabinets, white splashback, light hardwood floors, multiple islands, wood, an undermount sink, stainless steel appliances and white benchtop.
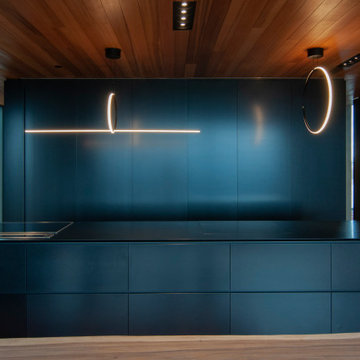
Design ideas for a modern galley open plan kitchen in Salt Lake City with flat-panel cabinets, black cabinets, black appliances, medium hardwood floors, multiple islands, black benchtop and wood.
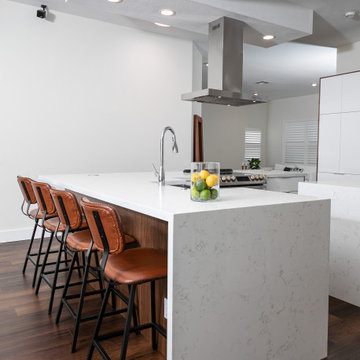
Photo of a mid-sized contemporary single-wall kitchen in Miami with a farmhouse sink, flat-panel cabinets, white cabinets, quartz benchtops, stainless steel appliances, vinyl floors, multiple islands, brown floor, white benchtop and wood.
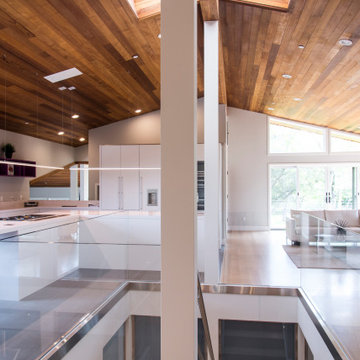
Kitchen and staircase to the basement.
Design ideas for a large contemporary l-shaped open plan kitchen in San Francisco with an undermount sink, flat-panel cabinets, white cabinets, quartz benchtops, white splashback, engineered quartz splashback, stainless steel appliances, porcelain floors, multiple islands, grey floor, white benchtop and wood.
Design ideas for a large contemporary l-shaped open plan kitchen in San Francisco with an undermount sink, flat-panel cabinets, white cabinets, quartz benchtops, white splashback, engineered quartz splashback, stainless steel appliances, porcelain floors, multiple islands, grey floor, white benchtop and wood.
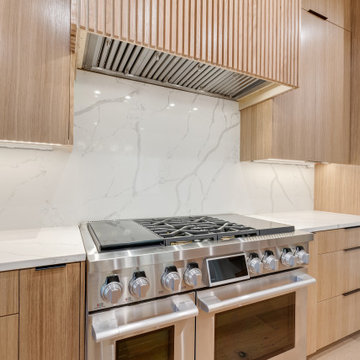
This is an example of a midcentury u-shaped open plan kitchen in Dallas with an undermount sink, flat-panel cabinets, light wood cabinets, quartz benchtops, white splashback, stone slab splashback, stainless steel appliances, light hardwood floors, multiple islands, brown floor, white benchtop and wood.
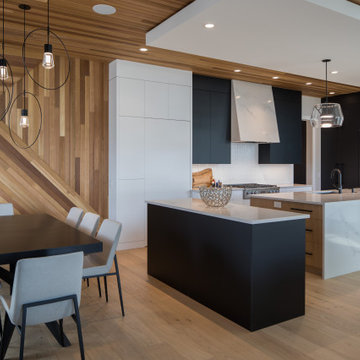
Inspiration for a large contemporary kitchen in Calgary with a drop-in sink, flat-panel cabinets, black cabinets, marble benchtops, white splashback, white appliances, light hardwood floors, multiple islands, brown floor, multi-coloured benchtop and wood.
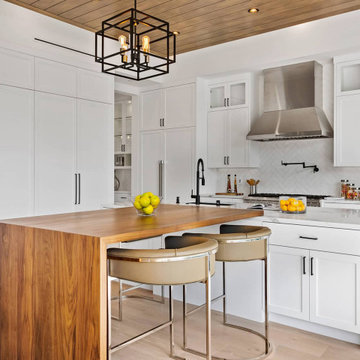
Transitional kitchen in San Francisco with an undermount sink, shaker cabinets, white cabinets, white splashback, stainless steel appliances, light hardwood floors, multiple islands, white benchtop and wood.
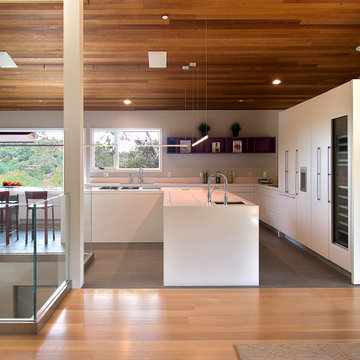
Kitchen and staircase to the basement.
Large contemporary l-shaped open plan kitchen in San Francisco with an undermount sink, flat-panel cabinets, white cabinets, quartz benchtops, white splashback, engineered quartz splashback, stainless steel appliances, porcelain floors, multiple islands, grey floor, white benchtop and wood.
Large contemporary l-shaped open plan kitchen in San Francisco with an undermount sink, flat-panel cabinets, white cabinets, quartz benchtops, white splashback, engineered quartz splashback, stainless steel appliances, porcelain floors, multiple islands, grey floor, white benchtop and wood.
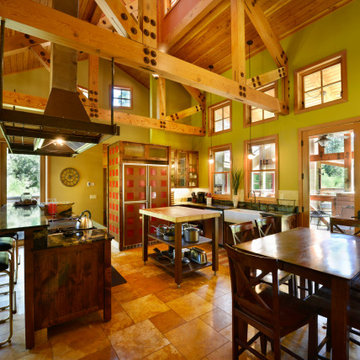
Photo of an open plan kitchen in Sacramento with a farmhouse sink, dark wood cabinets, panelled appliances, multiple islands, brown floor, black benchtop, vaulted and wood.
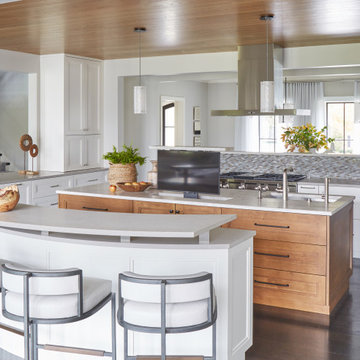
A kitchen television that hides in the cabinet when out of site and pops up with the touch of a button to watch what your heart desires, is just another feature in this welcoming kitchen. Sit back in the Baker barstools to catch the latest over a meal or swivel the TV to keep up with a game while cooking. Design by Two Hands Interiors. View more of this home on our website. #kitchen
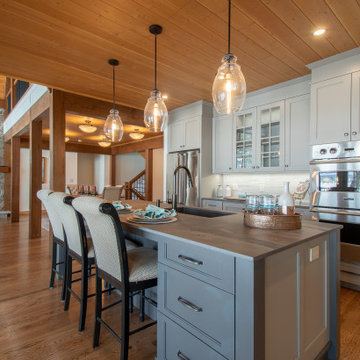
This is an example of a country eat-in kitchen in Seattle with grey cabinets, laminate benchtops, multiple islands and wood.
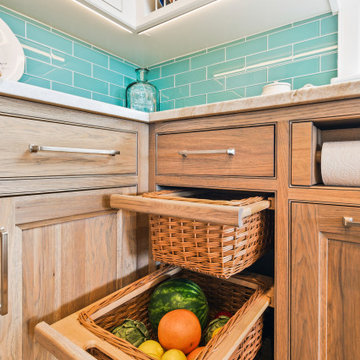
The ultimate coastal beach home situated on the shoreintracoastal waterway. The kitchen features white inset upper cabinetry balanced with rustic hickory base cabinets with a driftwood feel. The driftwood v-groove ceiling is framed in white beams. he 2 islands offer a great work space as well as an island for socializng.
Kitchen with multiple Islands and Wood Design Ideas
7