Kitchen with multiple Islands Design Ideas
Refine by:
Budget
Sort by:Popular Today
141 - 160 of 3,763 photos
Item 1 of 3
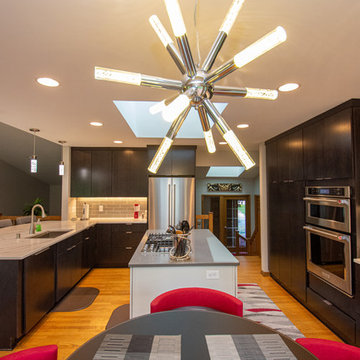
This is an example of a large contemporary l-shaped eat-in kitchen in Minneapolis with an undermount sink, flat-panel cabinets, dark wood cabinets, quartz benchtops, grey splashback, ceramic splashback, stainless steel appliances, medium hardwood floors, multiple islands, brown floor and multi-coloured benchtop.
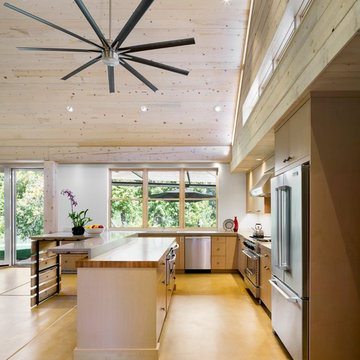
Ross Cooperwaithe
Mid-sized country l-shaped eat-in kitchen in Denver with an undermount sink, flat-panel cabinets, light wood cabinets, wood benchtops, beige splashback, ceramic splashback, stainless steel appliances, light hardwood floors and multiple islands.
Mid-sized country l-shaped eat-in kitchen in Denver with an undermount sink, flat-panel cabinets, light wood cabinets, wood benchtops, beige splashback, ceramic splashback, stainless steel appliances, light hardwood floors and multiple islands.
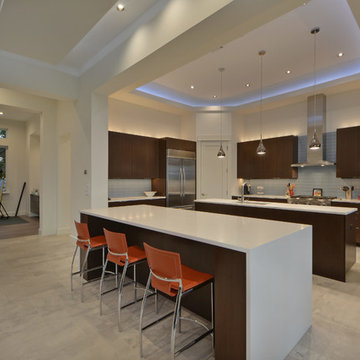
Twist Tours
Photo of a large modern galley open plan kitchen in Austin with an undermount sink, dark wood cabinets, blue splashback, porcelain splashback, stainless steel appliances, multiple islands, solid surface benchtops, ceramic floors, white floor and white benchtop.
Photo of a large modern galley open plan kitchen in Austin with an undermount sink, dark wood cabinets, blue splashback, porcelain splashback, stainless steel appliances, multiple islands, solid surface benchtops, ceramic floors, white floor and white benchtop.
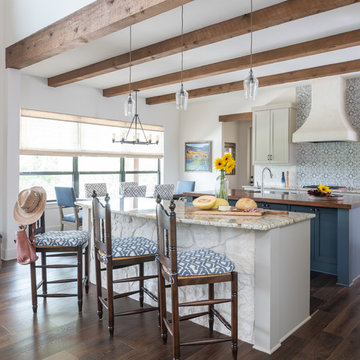
Southwestern Kitchen in blue and white featuring hand painted ceramic tile, chimney style plaster vent hood, granite and wood countertops
Photography: Michael Hunter Photography
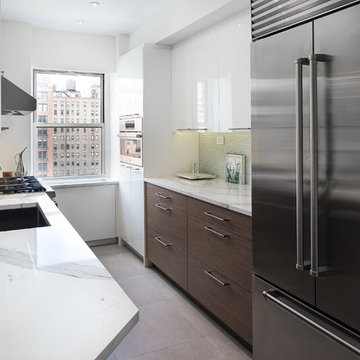
Indeed, this kitchen looks great thanks to contemporary household appliances, functional and good-looking furniture pieces, a few different lightings, as well as high-quality finish with ECO-friendly and reliable materials.
The kitchen is literally flooded with daylight thanks to the large windows. The soft light makes the kitchen welcoming, warm, and attractive. The white walls and furniture enhance the sense of warmth, freedom, and light.
Don’t miss the chance to update your home interior design right now along with our talented interior designers!
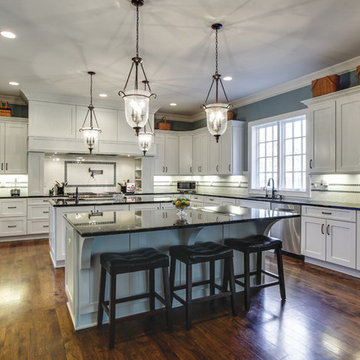
This is an example of a mid-sized transitional u-shaped eat-in kitchen in Chicago with an undermount sink, shaker cabinets, white cabinets, laminate benchtops, white splashback, subway tile splashback, stainless steel appliances, dark hardwood floors, multiple islands and brown floor.
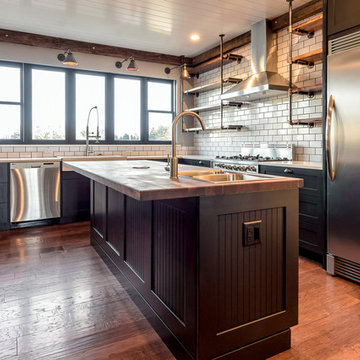
A beautiful mix of materials and colors in this custom Ikea kitchen remodel. The quartz counter top against the back wall offset with a deep rich Oak butcher block counter top on the island. The open shelving held up by industrial piping brings cohesion to the space. The mix of materials helps great a rustic sophistication. Our custom Ikea cabinet doors are present on throughout the entire kitchen. A solid maple wood rails and stiles of the shaker frame surround the plywood center panel. The ikea doors are painted a matte black. The matte texture helps draw your eye to the beautiful finishes of the room.
Farm sink with industrial Kohler faucet. A large bank of beautiful operational windows.
You can see the beadboard center panels of the island cabinet contrasts the standard shaker doors of the sink run cabinets.
The simple subway tile with the black grout to match the black custom Ikea cabinet doors is a great touch.
Ikea cabinets are a budget friendly way of getting the complete kitchen you desire. Our custom doors bring exactly the look you want without the custom cabinet price tag.
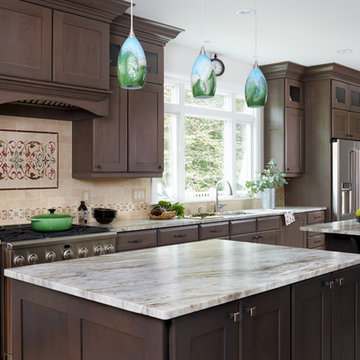
Stacy Zarin Goldberg
Photo of a large traditional galley eat-in kitchen in DC Metro with recessed-panel cabinets, dark wood cabinets, granite benchtops, beige splashback, stainless steel appliances, multiple islands, an undermount sink, travertine splashback, dark hardwood floors and brown floor.
Photo of a large traditional galley eat-in kitchen in DC Metro with recessed-panel cabinets, dark wood cabinets, granite benchtops, beige splashback, stainless steel appliances, multiple islands, an undermount sink, travertine splashback, dark hardwood floors and brown floor.
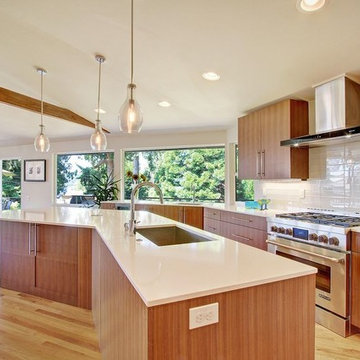
Huntwood Custom Cabinetry in vertical grain matching quartersawn black walnut veneer.
This is an example of a mid-sized midcentury l-shaped kitchen in Seattle with a single-bowl sink, flat-panel cabinets, brown cabinets, quartz benchtops, white splashback, ceramic splashback, stainless steel appliances, medium hardwood floors, multiple islands and beige floor.
This is an example of a mid-sized midcentury l-shaped kitchen in Seattle with a single-bowl sink, flat-panel cabinets, brown cabinets, quartz benchtops, white splashback, ceramic splashback, stainless steel appliances, medium hardwood floors, multiple islands and beige floor.
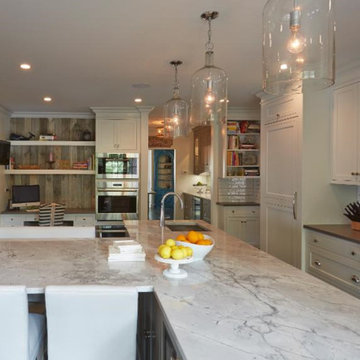
Inspiration for a mid-sized country eat-in kitchen in Chicago with a drop-in sink, recessed-panel cabinets, white cabinets, marble benchtops, white splashback, ceramic splashback, stainless steel appliances, porcelain floors, multiple islands and brown floor.
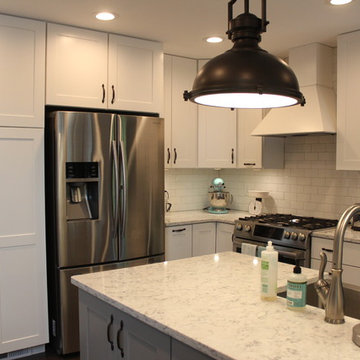
August Cox
Design ideas for a large traditional open plan kitchen in Cincinnati with a farmhouse sink, shaker cabinets, white cabinets, quartzite benchtops, white splashback, ceramic splashback, stainless steel appliances, medium hardwood floors and multiple islands.
Design ideas for a large traditional open plan kitchen in Cincinnati with a farmhouse sink, shaker cabinets, white cabinets, quartzite benchtops, white splashback, ceramic splashback, stainless steel appliances, medium hardwood floors and multiple islands.
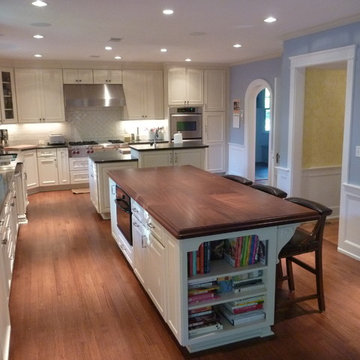
Large traditional u-shaped separate kitchen in New York with an undermount sink, shaker cabinets, white cabinets, wood benchtops, white splashback, subway tile splashback, stainless steel appliances, medium hardwood floors and multiple islands.
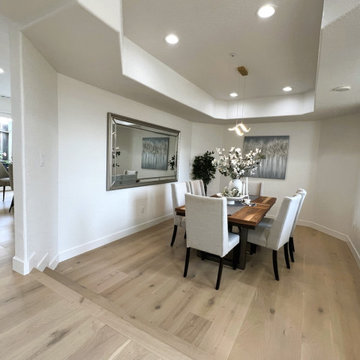
This glamorous & elegant kitchen is like a dream come true! Timeless custom shaker cabinetry, Carrara marble countertop with the honey bronze hardware. This kitchen not only looks tremendous but delivers functionality and an excellent place for entertaining & gathering.
This is a Design-Build project by Kitchen Inspiration Inc.
Custom Cabinetry: Sollera Fine Cabinetry
Countertop: Natrual Stone
Hardware: Top Knobs
Flooring: Engineer Flooring
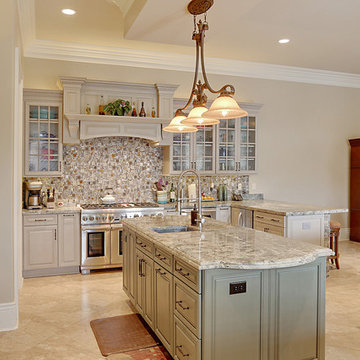
Large traditional u-shaped eat-in kitchen in New Orleans with beaded inset cabinets, light wood cabinets, multiple islands, a double-bowl sink, marble benchtops, multi-coloured splashback, mosaic tile splashback, stainless steel appliances and travertine floors.
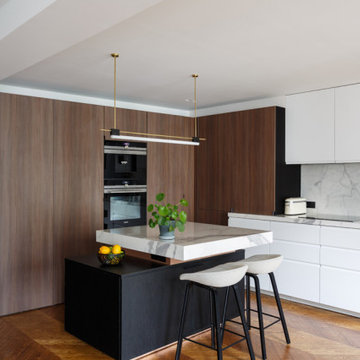
Mon Concept Habitation a su donner une identité contemporaine au lieu, notamment via les jeux de couleurs noire et blanche, sans toutefois en renier l’héritage. Au sol, le parquet en point de Hongrie a été intégralement restauré tandis que des espaces de rangement sur mesure, laqués noir, ponctuent l’espace avec élégance. Une réalisation qui ne manque pas d’audace !
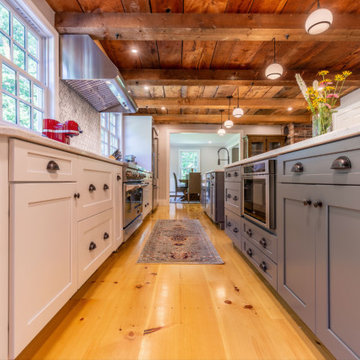
Wide Eastern White Pine looks fantastic in this bright, airy New Hampshire residence. Varied 9″ – 15″ widths and up to 16′ lengths!
Flooring: Premium Eastern White Pine Flooring in mixed widths
Finish: Vermont Plank Flooring Woodstock Finish
Construction by Tebou Carpentry & Woodworking
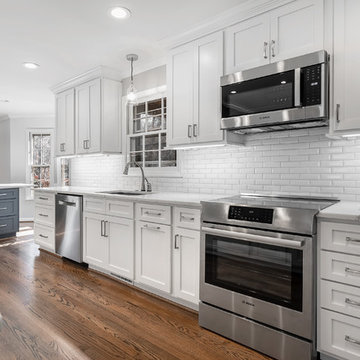
Renovation of a kitchen by Detailed Interiors of Charlotte, NC
Design ideas for a large traditional eat-in kitchen in Charlotte with a drop-in sink, recessed-panel cabinets, white cabinets, granite benchtops, white splashback, subway tile splashback, stainless steel appliances, medium hardwood floors, multiple islands, brown floor and white benchtop.
Design ideas for a large traditional eat-in kitchen in Charlotte with a drop-in sink, recessed-panel cabinets, white cabinets, granite benchtops, white splashback, subway tile splashback, stainless steel appliances, medium hardwood floors, multiple islands, brown floor and white benchtop.
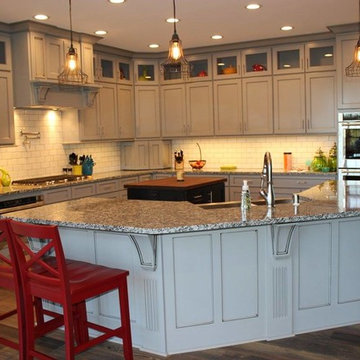
Photo of a mid-sized country l-shaped eat-in kitchen in Other with a farmhouse sink, white splashback, subway tile splashback, stainless steel appliances, multiple islands, shaker cabinets, white cabinets, granite benchtops, dark hardwood floors and brown floor.
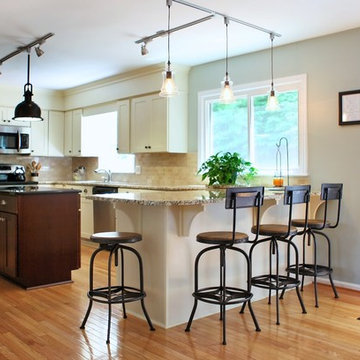
Transitional space for a young active family with children. This kitchen presented a design challenge due to long, narrow space which was solved with a very practical peninsula layout with center work island, which connects frig, range and sink. Two tone cabinetry and granite add to visual interest, while utilitarian track lights and bar stools add an urban feel. Existing soffits were camouflaged with crown molding and painted to match cabinets, helping to hold down construction costs. photos by Tommie Milacci Photograpy
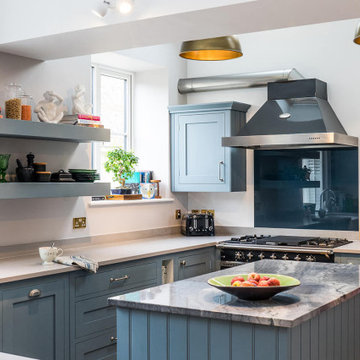
This is an example of a mid-sized transitional u-shaped separate kitchen in Hampshire with a farmhouse sink, shaker cabinets, blue cabinets, quartzite benchtops, white splashback, glass sheet splashback, stainless steel appliances, medium hardwood floors, multiple islands, brown floor, white benchtop and recessed.
Kitchen with multiple Islands Design Ideas
8