Kitchen with multiple Islands Design Ideas
Refine by:
Budget
Sort by:Popular Today
161 - 180 of 3,763 photos
Item 1 of 3
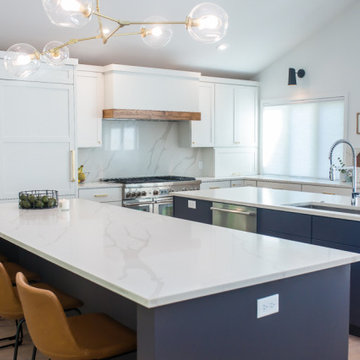
The change this kitchen made can't even be put into words. By removing two walls we completely transformed this space into a true show kitchen. Dual custom painted islands give this kitchen tremendous workspace and the custom hood with hickory accent are a perfect combination. The details on the fridge panel are another amazing feature of this space. The quartz countertops with full backsplash are just another quality in a long list that makes this kitchen beautiful.
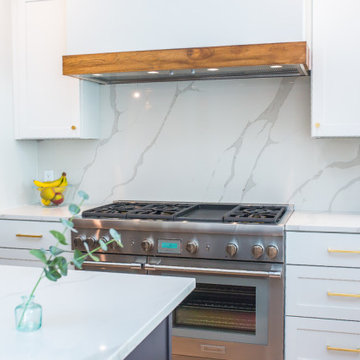
The change this kitchen made can't even be put into words. By removing two walls we completely transformed this space into a true show kitchen. Dual custom painted islands give this kitchen tremendous workspace and the custom hood with hickory accent are a perfect combination. The details on the fridge panel are another amazing feature of this space. The quartz countertops with full backsplash are just another quality in a long list that makes this kitchen beautiful.
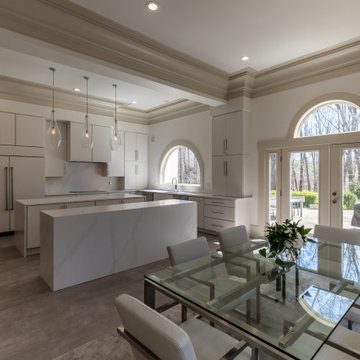
This custom home in heart of Great Falls Village, has been an elder couple's home for years. Since moving to this large home, they had a different vision for the main level of the home, specifically the kitchen, sunroom and laundry area.
The wife loves modern arts, modern cabinets, sleek counter tops and floors.
The breakfast room was separated by a bearing wall from the kitchen space. The kitchen was confined with surrounding walls and disconnected from rest of the main level.
Tall eleven foot ceiling with large scale coved crown molding was a signature mark of this home and she wanted to continue that look throughout the new remodeled area.
We took down the middle bearing wall by inserting structural beams, moved the back wall into the laundry space to create a pantry and a space for wall cabinets, and on the opposite side created space for a desk area.
We implemented two large scale islands with all kinds of amenities such as an espresso maker, warming drawer, steam oven all wrapped in waterfall quartz.
We relocated major soil stack and duct chases to allow taller cabinetry and open the flow between the two new spaces,
Our expert designers cleverly implemented French doors and used long plank porcelain tile for seamless connections among all new space.
Modern style glossy white cabinetry with exquisite selection of hardware and carefully selected quartz top brightens up this new kitchen.
A new and modern laundry room was designed and got added to front side of the kitchen.
Clever placement of LED lighting, pendent lights and under cabinet lights, brightens up this kitchen.
The new kitchen space is perfectly suited for friendly gatherings.
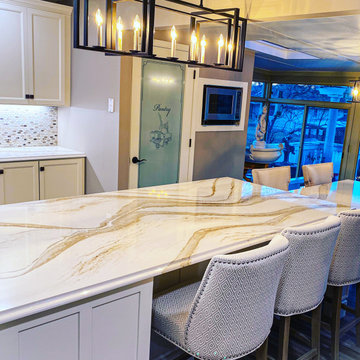
Big island with table to follow right after the island to accommodate all members of this big family. Functionality and looks were a must and the design accomplished both.
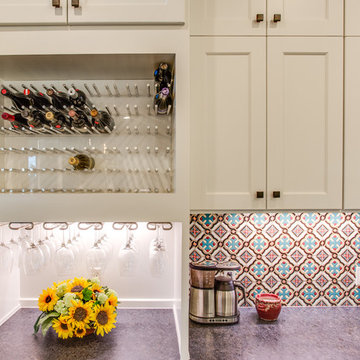
Closet ended in an angle that was not functional. Closet was reframed and the desk is built in the angle that had been inside the closet. Great use of space.
Hill Country Craftsman home with xeriscape plantings
RAM windows White Limestone exterior
FourWall Studio Photography
CDS Home Design
Jennifer Burggraaf Interior Designer - Count & Castle Design
Hill Country Craftsman
RAM windows
White Limestone exterior
Xeriscape
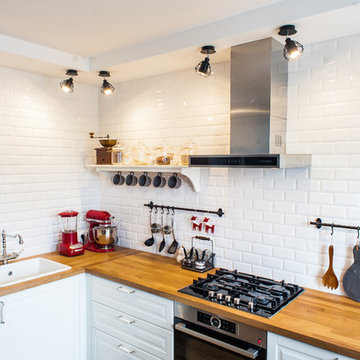
Inspiration for a large scandinavian u-shaped eat-in kitchen in Saint Petersburg with raised-panel cabinets, white cabinets, wood benchtops, white splashback, ceramic splashback, stainless steel appliances and multiple islands.
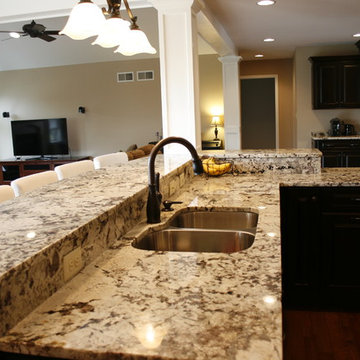
Photo of a mid-sized transitional u-shaped open plan kitchen in Richmond with raised-panel cabinets, black cabinets, granite benchtops, beige splashback, stainless steel appliances and multiple islands.
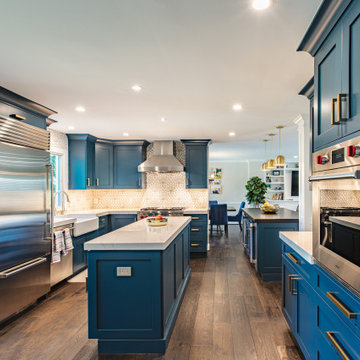
Complete kitchen remodel: We opened up the kitchen to incorporate the adjoining rooms and upgraded the appliances and added gold accents.
Design ideas for a mid-sized transitional u-shaped eat-in kitchen in DC Metro with a farmhouse sink, recessed-panel cabinets, blue cabinets, quartz benchtops, multi-coloured splashback, porcelain splashback, stainless steel appliances, medium hardwood floors, multiple islands, brown floor and grey benchtop.
Design ideas for a mid-sized transitional u-shaped eat-in kitchen in DC Metro with a farmhouse sink, recessed-panel cabinets, blue cabinets, quartz benchtops, multi-coloured splashback, porcelain splashback, stainless steel appliances, medium hardwood floors, multiple islands, brown floor and grey benchtop.
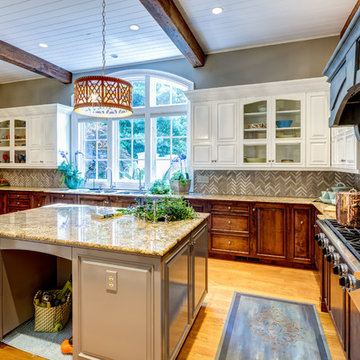
Mary Powell Photography
This is a Botox Renovations™ for Kitchens. We repainted all the cabinets, added a new chevron marble backsplash, new faucets, new hardware, new orange metal fretwork drum shade pendants, and created a dramatic faux painted copper and distressed blue hood as our focal point.
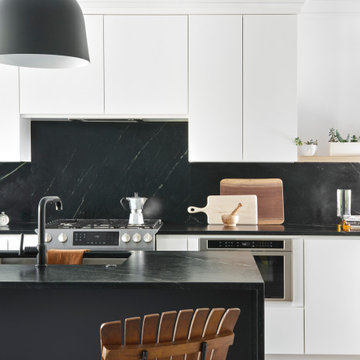
This is an example of a mid-sized scandinavian l-shaped open plan kitchen in San Francisco with an undermount sink, flat-panel cabinets, white cabinets, soapstone benchtops, black splashback, stone slab splashback, stainless steel appliances, light hardwood floors, multiple islands, brown floor and black benchtop.
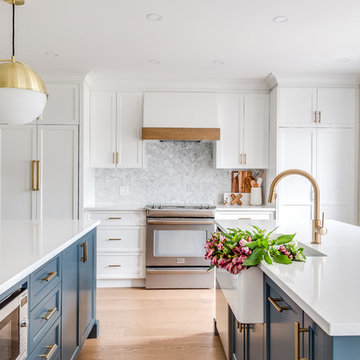
Guillermo Castro
Inspiration for a large contemporary u-shaped open plan kitchen in Montreal with a farmhouse sink, shaker cabinets, blue cabinets, quartz benchtops, white splashback, marble splashback, panelled appliances, medium hardwood floors, multiple islands and brown floor.
Inspiration for a large contemporary u-shaped open plan kitchen in Montreal with a farmhouse sink, shaker cabinets, blue cabinets, quartz benchtops, white splashback, marble splashback, panelled appliances, medium hardwood floors, multiple islands and brown floor.
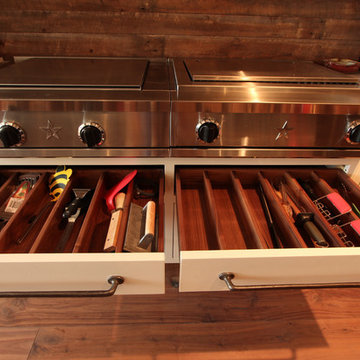
Full depth utensil dividers were incorporated into the drawers immediately under the Blue Star Grills. It's a great spot to store the grill tools and the cleaning utensils.
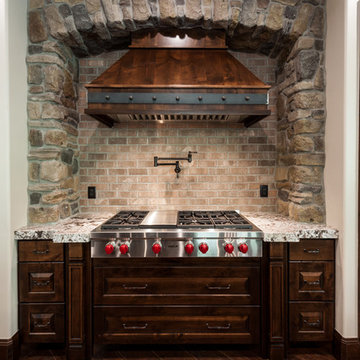
This is an example of a mid-sized arts and crafts galley open plan kitchen in Salt Lake City with a farmhouse sink, granite benchtops, grey splashback, metal splashback, stainless steel appliances, dark hardwood floors and multiple islands.
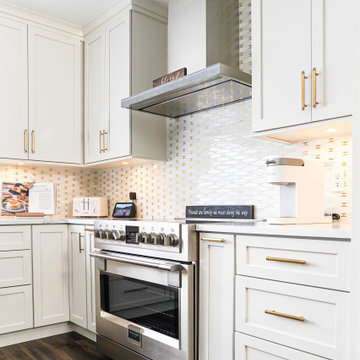
White Cabinets were paired with quartz counters, stainless steel appliances and touches of brass for the ultimate Chic Farmhouse Design.
Design ideas for a large transitional l-shaped open plan kitchen in Miami with a farmhouse sink, shaker cabinets, blue cabinets, quartz benchtops and multiple islands.
Design ideas for a large transitional l-shaped open plan kitchen in Miami with a farmhouse sink, shaker cabinets, blue cabinets, quartz benchtops and multiple islands.
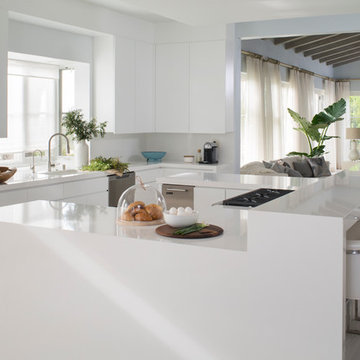
The residence received a full gut renovation to create a modern coastal retreat vacation home. This was achieved by using a neutral color pallet of sands and blues with organic accents juxtaposed with custom furniture’s clean lines and soft textures.
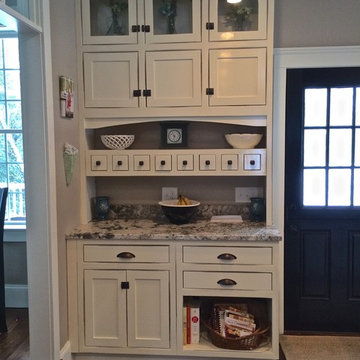
Inspiration for a large country u-shaped eat-in kitchen in Boston with a farmhouse sink, beaded inset cabinets, white cabinets, granite benchtops, stainless steel appliances, dark hardwood floors and multiple islands.
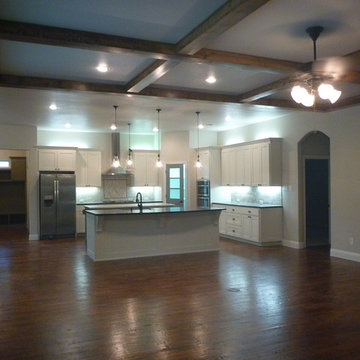
This is an example of a small contemporary open plan kitchen in Dallas with a farmhouse sink, shaker cabinets, white cabinets, granite benchtops, subway tile splashback, stainless steel appliances, medium hardwood floors and multiple islands.
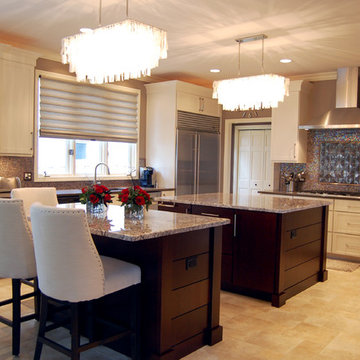
This glamorous kitchen design was created by Normandy Designer Ann Stockard. There is a touch of glamour from every vantage point. Iridescent backsplash tile provides sparkle, the shell light fixtures draw the eye up, and the chairs add a sophisticated touch.
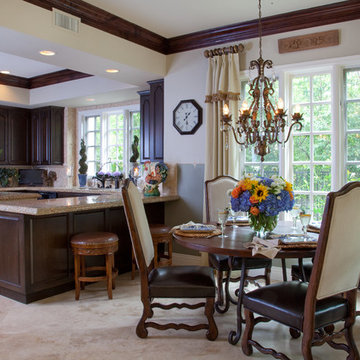
This kitchen needed a mini makeover with new back splash basket weave tile, new paint and a weathered painted and waxed finiish on the center island to "lighten" the kitchen up. The chandeliers were reused however we removed their furry hats and repalced with decoratuve bulbs. All the drapes were custom and the kitchen nook table and chairs were a great local resale find.
Interior Design & Florals by Leanne Michael
Custom Wall Finish by Peter Bolton
Photography by Gail Owens
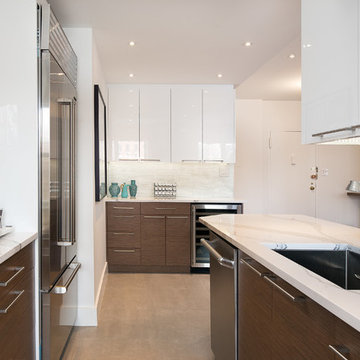
Soft warm color makes the atmosphere in this kitchen cozy and friendly. This kitchen uses the vertically functional zoning method. The upper cabinets are decorated in pure white, while the lower ones are in light brown.
This amazing color contrast divides the room into two vertical zones: the lower cabinets are in perfect harmony with the floor, finished in the same light brown color and the upper cabinets blend perfectly with the ceiling.
Elevate your home interior design along with one of the leading interior design studio in NYC, NY! We are certain to help you find the right way to well-being, beauty, comfort, and happiness!
Kitchen with multiple Islands Design Ideas
9