Two Tone Kitchen Cabinets Kitchen with multiple Islands Design Ideas
Refine by:
Budget
Sort by:Popular Today
101 - 120 of 279 photos
Item 1 of 3
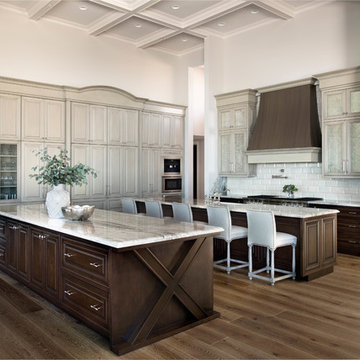
There is abundant storage in this kitchen. It offers a wall of decorative cabinetry and two islands. The wall of cabinets include a door into a large walk-in pantry located behind the cabinetry’s façade, which is a fun surprise for visitors. Antique, mirrored glass-door cabinets flank the kitchen hood and a pop-up television raises from front island’s quartzite countertop when the cook or guests want to engage. In this photo, the vase and bowl are covering the tv's quartzite cover.
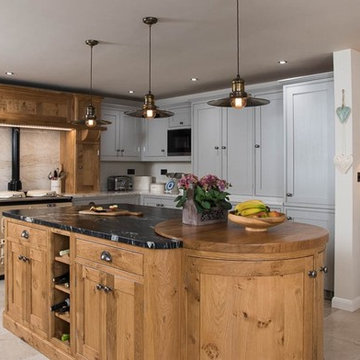
Inspiration for a large country u-shaped open plan kitchen in Other with a drop-in sink, beaded inset cabinets, granite benchtops, beige splashback, stone slab splashback, limestone floors, multiple islands, grey cabinets and coloured appliances.
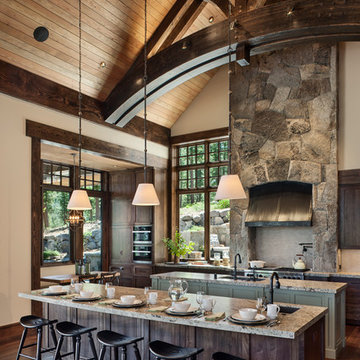
Roger Wade Studio
Design ideas for a country u-shaped kitchen in Sacramento with an undermount sink, granite benchtops, grey splashback, limestone splashback, panelled appliances, dark hardwood floors, multiple islands, brown floor, shaker cabinets and grey cabinets.
Design ideas for a country u-shaped kitchen in Sacramento with an undermount sink, granite benchtops, grey splashback, limestone splashback, panelled appliances, dark hardwood floors, multiple islands, brown floor, shaker cabinets and grey cabinets.
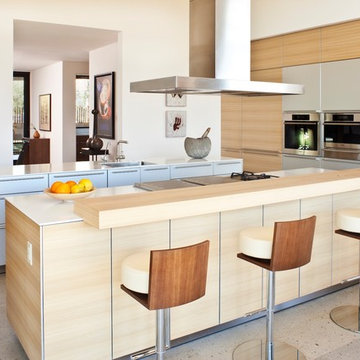
Bulthaup cabinets
Miele appliances
Designed to embrace an extensive and unique art collection including sculpture, paintings, tapestry, and cultural antiquities, this modernist home located in north Scottsdale’s Estancia is the quintessential gallery home for the spectacular collection within. The primary roof form, “the wing” as the owner enjoys referring to it, opens the home vertically to a view of adjacent Pinnacle peak and changes the aperture to horizontal for the opposing view to the golf course. Deep overhangs and fenestration recesses give the home protection from the elements and provide supporting shade and shadow for what proves to be a desert sculpture. The restrained palette allows the architecture to express itself while permitting each object in the home to make its own place. The home, while certainly modern, expresses both elegance and warmth in its material selections including canterra stone, chopped sandstone, copper, and stucco.
Project Details | Lot 245 Estancia, Scottsdale AZ
Architect: C.P. Drewett, Drewett Works, Scottsdale, AZ
Interiors: Luis Ortega, Luis Ortega Interiors, Hollywood, CA
Publications: luxe. interiors + design. November 2011.
Featured on the world wide web: luxe.daily
Photos by Grey CrawfordGrey Crawford
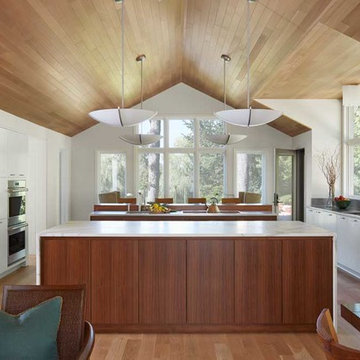
This is an example of a contemporary kitchen in Minneapolis with a double-bowl sink, flat-panel cabinets, medium wood cabinets, stainless steel appliances, multiple islands and light hardwood floors.
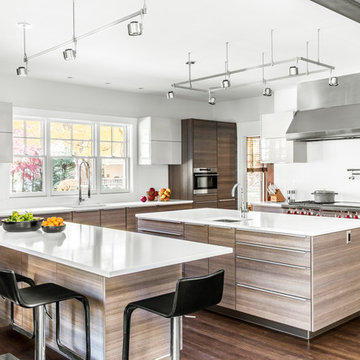
TEAM
Architect: LDa Architecture & Interiors
/// Interior Design: Emilie Tucker
/// Builder: Macomber Carpentry & Construction
/// Landscape Architect: Michelle Crowley Landscape Architecture
/// Photographer: Sean Litchfield Photography
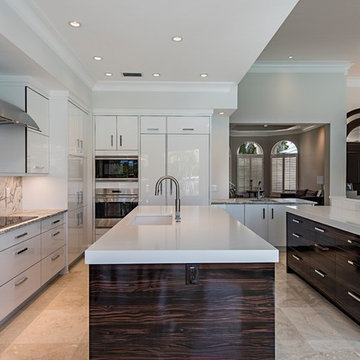
Photo of a contemporary l-shaped kitchen in St Louis with an undermount sink, flat-panel cabinets, dark wood cabinets, green splashback, stainless steel appliances, multiple islands, beige floor and white benchtop.
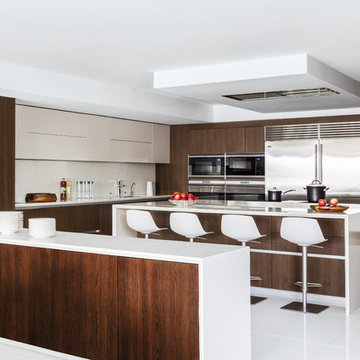
kitchen
Contemporary kitchen in Miami with an undermount sink, flat-panel cabinets, dark wood cabinets, stainless steel appliances, multiple islands and white floor.
Contemporary kitchen in Miami with an undermount sink, flat-panel cabinets, dark wood cabinets, stainless steel appliances, multiple islands and white floor.
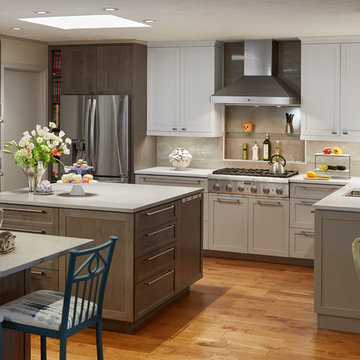
A wall between the kitchen and den and a walk-in wet bar were removed. The open plan brought more natural light and a great openness to the space. The team reconfigured the space, encroaching into the laundry area to carve out the placement for the ovens. A large island added much functionality and works as easily for a single cook or several. A unique modular niche at the rangetop was the result of careful planning by the team utilizing large format porcelain tiles for the backsplash. Improving the lighting was a key requirement and new LED task and accent lighting was specified to illuminate the space.
Aaron Dougherty Photography
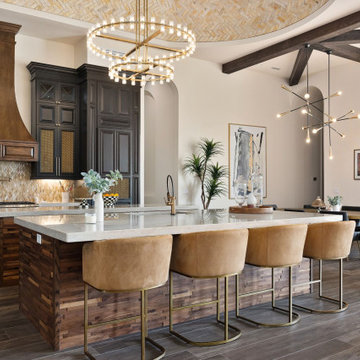
Inspiration for a mediterranean galley kitchen in Austin with an undermount sink, recessed-panel cabinets, black cabinets, beige splashback, mosaic tile splashback, multiple islands, brown floor and white benchtop.
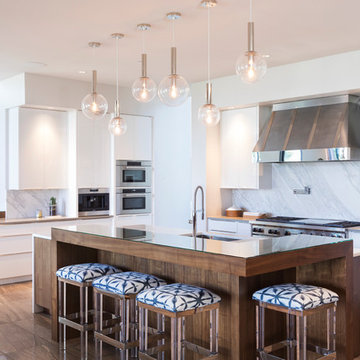
Chuck Schmidt
This is an example of a large contemporary l-shaped open plan kitchen in Portland with flat-panel cabinets, quartz benchtops, white splashback, stone slab splashback, stainless steel appliances, porcelain floors, multiple islands, white cabinets and brown floor.
This is an example of a large contemporary l-shaped open plan kitchen in Portland with flat-panel cabinets, quartz benchtops, white splashback, stone slab splashback, stainless steel appliances, porcelain floors, multiple islands, white cabinets and brown floor.
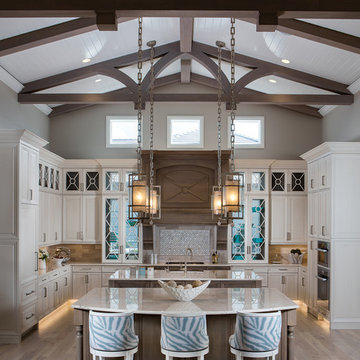
Light pours into the kitchen from a trio of clerestory windows and a pair of backless, glass-fronted cabinets hung in front of exterior windows. A hidden pantry is accessed to the left of the Miele double ovens from Monark Premium Appliances. A quartet of Fine Art Lamps’ metal-framed pendants hangs from artisan square-link chains, spilling light from mica shades onto the dual islands topped with Cristallo quartzite. Swivel stools from Century in an aqua and white zebra print provide seating at the dining island. Wood-Mode custom maple cabinets in Vintage Nordic White line the walls. The range hood and island bases are Wood-Mode Heirloom Harbor Mist with Pewter Glaze, all from Tradewind Designs. The 3-by-12-inch stone backsplash brings in the colors of the cabinets and islands. A tile inset commands attention behind the Miele 5-burner gas cooktop also from Monark Premium Appliances.
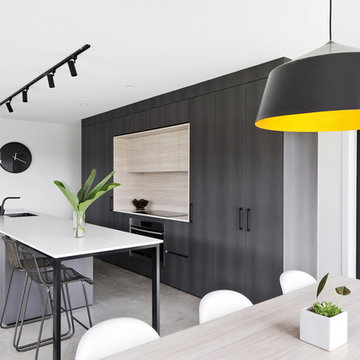
Anastasia Kariofylldis
Inspiration for a small contemporary galley eat-in kitchen in Sunshine Coast with a drop-in sink, flat-panel cabinets, beige splashback, timber splashback, stainless steel appliances, concrete floors, multiple islands, grey floor and white benchtop.
Inspiration for a small contemporary galley eat-in kitchen in Sunshine Coast with a drop-in sink, flat-panel cabinets, beige splashback, timber splashback, stainless steel appliances, concrete floors, multiple islands, grey floor and white benchtop.
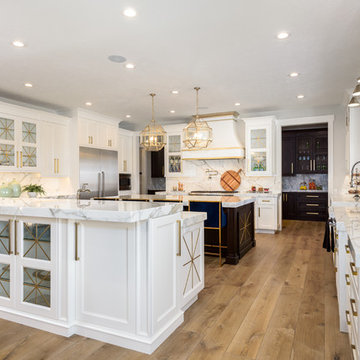
This is an example of a large transitional single-wall separate kitchen in Salt Lake City with white cabinets, grey splashback, medium hardwood floors, brown floor, grey benchtop, a farmhouse sink, shaker cabinets, marble benchtops, marble splashback, stainless steel appliances and multiple islands.
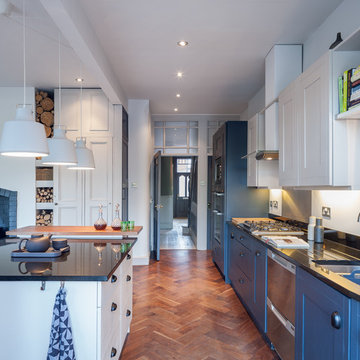
Restoration of a victorian property into a modern dynamic family home.
Photo credit: Gavin Stewart
Inspiration for a mid-sized transitional single-wall open plan kitchen in Manchester with shaker cabinets, granite benchtops, stainless steel appliances, medium hardwood floors, black benchtop, a double-bowl sink, blue cabinets and multiple islands.
Inspiration for a mid-sized transitional single-wall open plan kitchen in Manchester with shaker cabinets, granite benchtops, stainless steel appliances, medium hardwood floors, black benchtop, a double-bowl sink, blue cabinets and multiple islands.
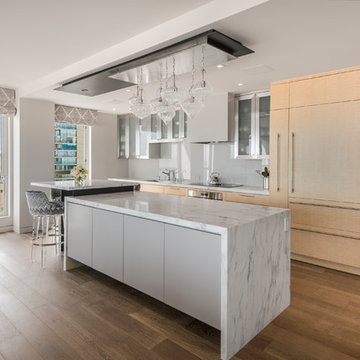
Photography by Paul Rollins
Inspiration for a mid-sized contemporary eat-in kitchen in San Francisco with an undermount sink, flat-panel cabinets, light wood cabinets, marble benchtops, grey splashback, glass sheet splashback, panelled appliances, medium hardwood floors and multiple islands.
Inspiration for a mid-sized contemporary eat-in kitchen in San Francisco with an undermount sink, flat-panel cabinets, light wood cabinets, marble benchtops, grey splashback, glass sheet splashback, panelled appliances, medium hardwood floors and multiple islands.
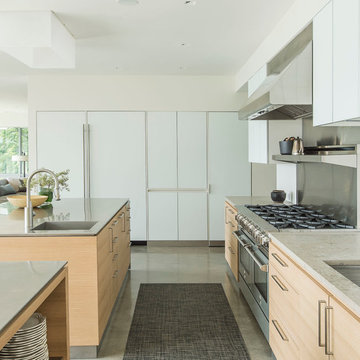
Photo of a contemporary kitchen in New York with a single-bowl sink, flat-panel cabinets, light wood cabinets, metallic splashback, stainless steel appliances, concrete floors and multiple islands.
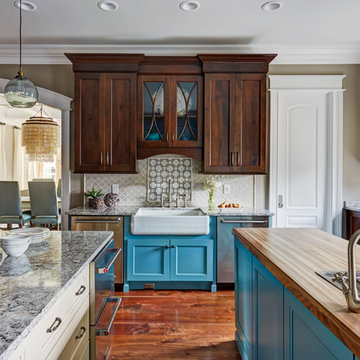
This award winning kitchen was designed by Rachel Hernstrom. The kitchen is a unique mixture of stains and paints all on the Chesapeake door style. The stain is Truffle on Walnut, mixed with white pewter with allspice highlights on maple and color match moody blue paint on maple. The countertops are Cambria quartz Bellingham. The kitchen won the grand prize in Candlelight’s national contest for the best looking kitchen.
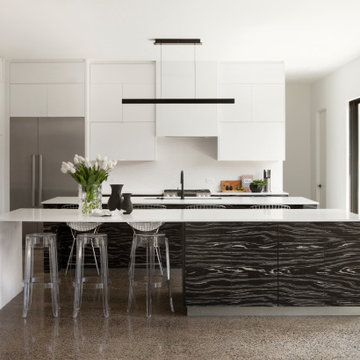
Contemporary galley kitchen in Dallas with an undermount sink, flat-panel cabinets, white cabinets, white splashback, stainless steel appliances, multiple islands, grey floor and white benchtop.
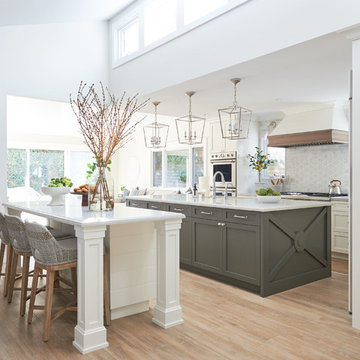
Samantha Goh Photography
Design ideas for a large beach style l-shaped open plan kitchen in San Diego with a farmhouse sink, shaker cabinets, white cabinets, quartz benchtops, white splashback, marble splashback, ceramic floors, multiple islands, brown floor, white benchtop and stainless steel appliances.
Design ideas for a large beach style l-shaped open plan kitchen in San Diego with a farmhouse sink, shaker cabinets, white cabinets, quartz benchtops, white splashback, marble splashback, ceramic floors, multiple islands, brown floor, white benchtop and stainless steel appliances.
Two Tone Kitchen Cabinets Kitchen with multiple Islands Design Ideas
6