All Islands Kitchen with multiple Islands Design Ideas
Refine by:
Budget
Sort by:Popular Today
161 - 180 of 47,986 photos
Item 1 of 3
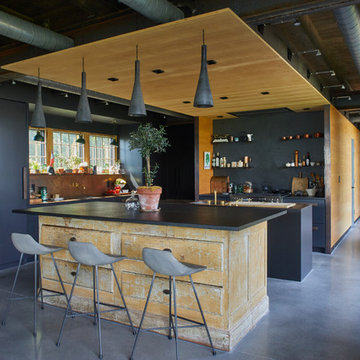
We designed modern industrial kitchen in Rowayton in collaboration with Bruce Beinfield of Beinfield Architecture for his personal home with wife and designer Carol Beinfield. This kitchen features custom black cabinetry, custom-made hardware, and copper finishes. The open shelving allows for a display of cooking ingredients and personal touches. There is open seating at the island, Sub Zero Wolf appliances, including a Sub Zero wine refrigerator.
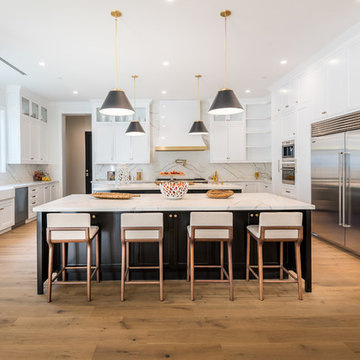
Serving nothing but good looks at this home // interior designed by Nathalie Gispan of NE Designs Inc #InteriorDesignInspo
Design ideas for a contemporary u-shaped kitchen in Los Angeles with a farmhouse sink, shaker cabinets, white cabinets, white splashback, stone slab splashback, stainless steel appliances, medium hardwood floors, multiple islands, brown floor and white benchtop.
Design ideas for a contemporary u-shaped kitchen in Los Angeles with a farmhouse sink, shaker cabinets, white cabinets, white splashback, stone slab splashback, stainless steel appliances, medium hardwood floors, multiple islands, brown floor and white benchtop.
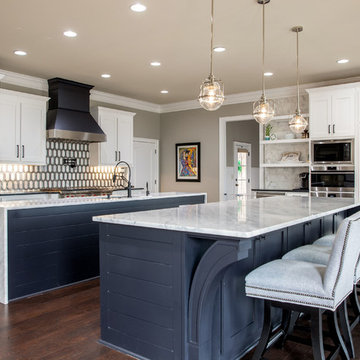
AFTER: angled wide shot
This is an example of a transitional separate kitchen in Atlanta with an undermount sink, shaker cabinets, white cabinets, multi-coloured splashback, stainless steel appliances, dark hardwood floors, multiple islands, brown floor, white benchtop and marble benchtops.
This is an example of a transitional separate kitchen in Atlanta with an undermount sink, shaker cabinets, white cabinets, multi-coloured splashback, stainless steel appliances, dark hardwood floors, multiple islands, brown floor, white benchtop and marble benchtops.
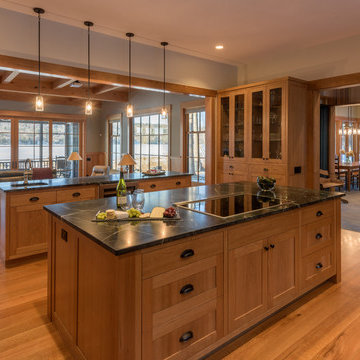
Photo of a country kitchen in Boston with an undermount sink, shaker cabinets, medium wood cabinets, stainless steel appliances, medium hardwood floors, multiple islands, brown floor and black benchtop.
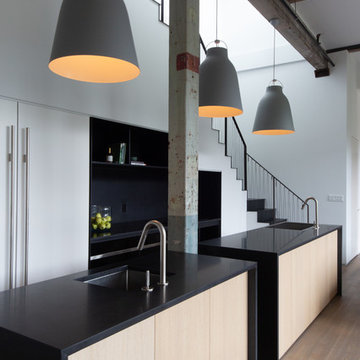
Photography by Meredith Heuer
Inspiration for a mid-sized industrial single-wall open plan kitchen in New York with multiple islands, black benchtop, medium hardwood floors, an integrated sink, open cabinets, solid surface benchtops, stainless steel appliances and brown floor.
Inspiration for a mid-sized industrial single-wall open plan kitchen in New York with multiple islands, black benchtop, medium hardwood floors, an integrated sink, open cabinets, solid surface benchtops, stainless steel appliances and brown floor.
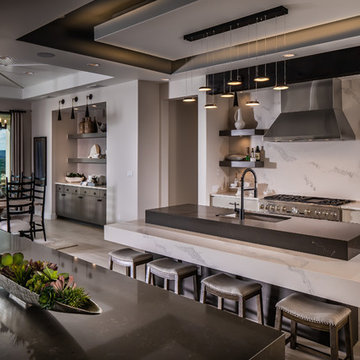
Cabinets: Dove Gray- Slab Door
Box shelves Shelves: Seagull Gray
Countertop: Perimeter/Dropped 4” mitered edge- Pacific shore Quartz Calacatta Milos
Countertop: Islands-4” mitered edge- Caesarstone Symphony Gray 5133
Backsplash: Run the countertop- Caesarstone Statuario Maximus 5031
Photographer: Steve Chenn
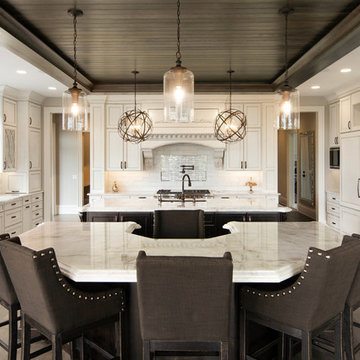
An expansive kitchen features double islands, a kitchen sink in one island, and a second sink located on an outside wall with a view out the window. This classic styled kitchen features custom white cabinets, and upset ceiling detail finished with stained ship lap and crown detail. The jewelry of this room is the beautiful variety of pendant lighting. Photo by Spacecrafting
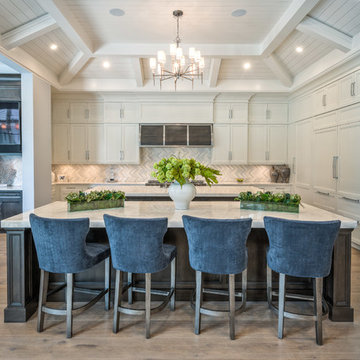
Photo of a transitional l-shaped kitchen in Miami with shaker cabinets, beige cabinets, panelled appliances, medium hardwood floors, multiple islands, brown floor and white benchtop.
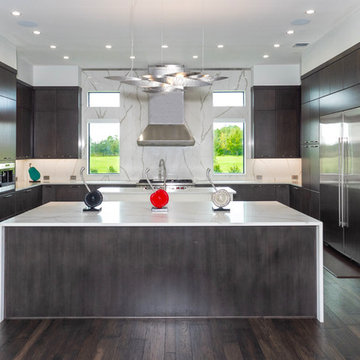
Photo of a contemporary u-shaped open plan kitchen in Tampa with flat-panel cabinets, dark wood cabinets, white splashback, stone slab splashback, stainless steel appliances, dark hardwood floors, multiple islands, brown floor and white benchtop.
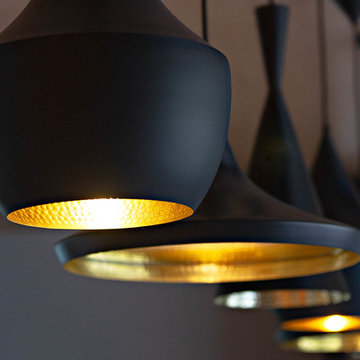
Design ideas for a large modern l-shaped eat-in kitchen in Other with recessed-panel cabinets, light hardwood floors, brown floor, grey benchtop, a farmhouse sink, grey cabinets, stainless steel benchtops, grey splashback, stainless steel appliances and multiple islands.
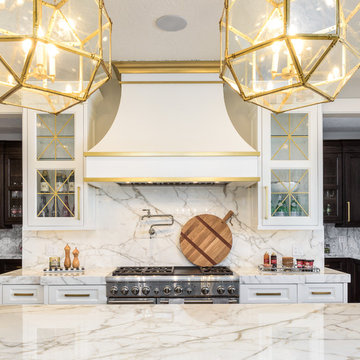
This is an example of a large transitional u-shaped separate kitchen in Salt Lake City with a farmhouse sink, shaker cabinets, white cabinets, marble benchtops, grey splashback, marble splashback, stainless steel appliances, medium hardwood floors, multiple islands, brown floor and grey benchtop.
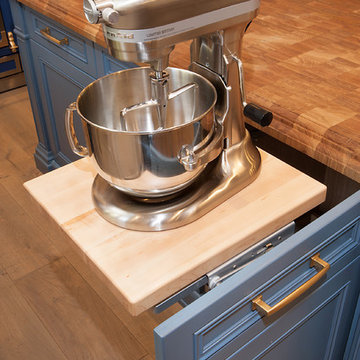
Large traditional l-shaped kitchen pantry in Phoenix with a farmhouse sink, raised-panel cabinets, white cabinets, wood benchtops, multi-coloured splashback, coloured appliances, medium hardwood floors, multiple islands, brown floor and brown benchtop.
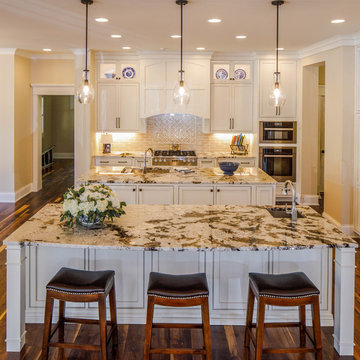
This spacious kitchen features Mouser Centra Cabinetry in beaded inset painted maple in linen. The kitchen features two islands with Everest granite. Designed by Kathryn Prater.
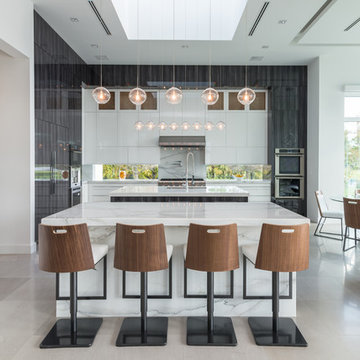
Inspiration for a large contemporary eat-in kitchen in Miami with an undermount sink, flat-panel cabinets, white cabinets, stainless steel appliances, multiple islands, white splashback and grey floor.
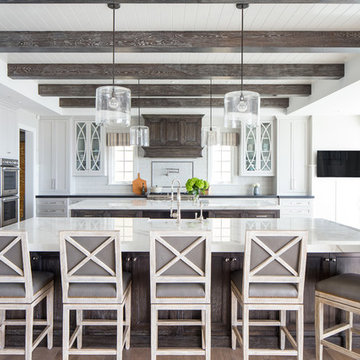
Ryan Garvin
Inspiration for a beach style l-shaped open plan kitchen in Orange County with recessed-panel cabinets, dark wood cabinets, marble benchtops, white splashback, subway tile splashback, panelled appliances, medium hardwood floors, multiple islands and brown floor.
Inspiration for a beach style l-shaped open plan kitchen in Orange County with recessed-panel cabinets, dark wood cabinets, marble benchtops, white splashback, subway tile splashback, panelled appliances, medium hardwood floors, multiple islands and brown floor.
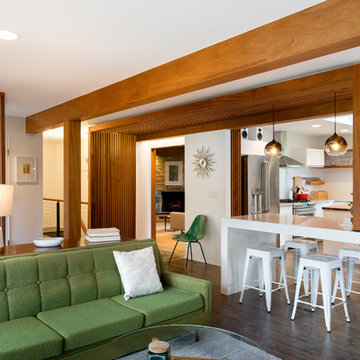
Mid-Century house remodel. Design by aToM. Construction and installation of mahogany structure and custom cabinetry by d KISER design.construct, inc. Photograph by Colin Conces Photography
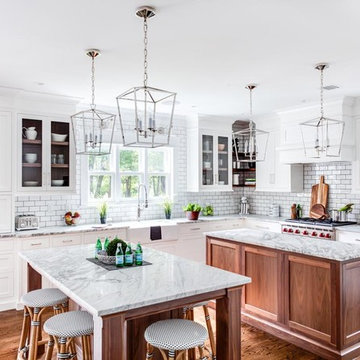
Mid-sized traditional l-shaped kitchen in Other with a farmhouse sink, white cabinets, marble benchtops, white splashback, subway tile splashback, stainless steel appliances, multiple islands, shaker cabinets and medium hardwood floors.
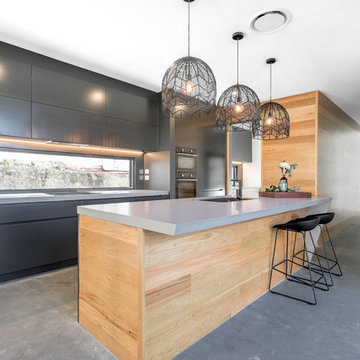
Photo of a mid-sized contemporary galley eat-in kitchen in Brisbane with a drop-in sink, flat-panel cabinets, black cabinets, mirror splashback, black appliances, concrete floors, multiple islands and grey floor.
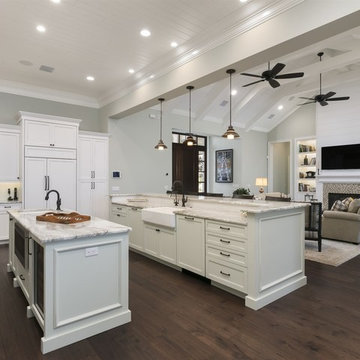
4 beds 5 baths 4,447 sqft
RARE FIND! NEW HIGH-TECH, LAKE FRONT CONSTRUCTION ON HIGHLY DESIRABLE WINDERMERE CHAIN OF LAKES. This unique home site offers the opportunity to enjoy lakefront living on a private cove with the beauty and ambiance of a classic "Old Florida" home. With 150 feet of lake frontage, this is a very private lot with spacious grounds, gorgeous landscaping, and mature oaks. This acre plus parcel offers the beauty of the Butler Chain, no HOA, and turn key convenience. High-tech smart house amenities and the designer furnishings are included. Natural light defines the family area featuring wide plank hickory hardwood flooring, gas fireplace, tongue and groove ceilings, and a rear wall of disappearing glass opening to the covered lanai. The gourmet kitchen features a Wolf cooktop, Sub-Zero refrigerator, and Bosch dishwasher, exotic granite counter tops, a walk in pantry, and custom built cabinetry. The office features wood beamed ceilings. With an emphasis on Florida living the large covered lanai with summer kitchen, complete with Viking grill, fridge, and stone gas fireplace, overlook the sparkling salt system pool and cascading spa with sparkling lake views and dock with lift. The private master suite and luxurious master bath include granite vanities, a vessel tub, and walk in shower. Energy saving and organic with 6-zone HVAC system and Nest thermostats, low E double paned windows, tankless hot water heaters, spray foam insulation, whole house generator, and security with cameras. Property can be gated.
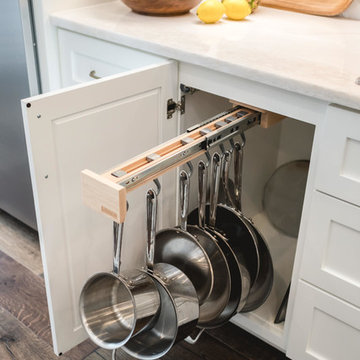
Massive kitchen with two islands, a sports bar area, walnut and white cabinets, white quartzite counter tops and beautiful white herringbone backsplash tile.
All Islands Kitchen with multiple Islands Design Ideas
9