All Islands Kitchen with multiple Islands Design Ideas
Refine by:
Budget
Sort by:Popular Today
101 - 120 of 47,986 photos
Item 1 of 3
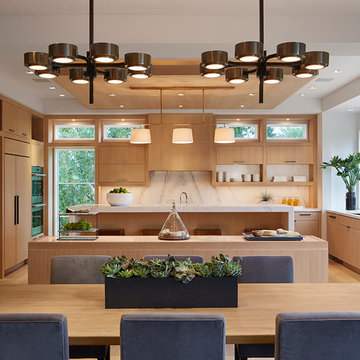
Martha O'Hara Interiors, Furnishings & Photo Styling | John Kraemer & Sons, Builder | Charlie and Co Design, Architect | Corey Gaffer Photography
Please Note: All “related,” “similar,” and “sponsored” products tagged or listed by Houzz are not actual products pictured. They have not been approved by Martha O’Hara Interiors nor any of the professionals credited. For information about our work, please contact design@oharainteriors.com.
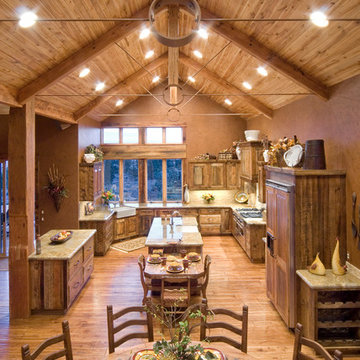
Design ideas for a large country galley eat-in kitchen in Other with a farmhouse sink, raised-panel cabinets, distressed cabinets, granite benchtops, white splashback, porcelain splashback, stainless steel appliances, medium hardwood floors and multiple islands.
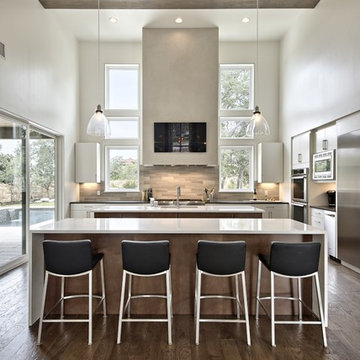
Casey Fry Photo
Photo of a transitional galley kitchen in Austin with stainless steel appliances, dark hardwood floors and multiple islands.
Photo of a transitional galley kitchen in Austin with stainless steel appliances, dark hardwood floors and multiple islands.
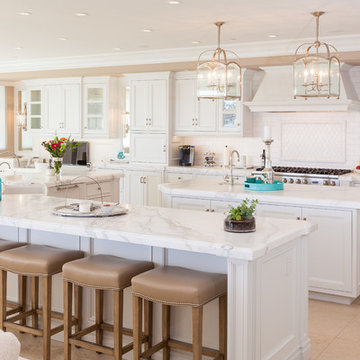
Photo of a beach style kitchen in Orange County with white cabinets and multiple islands.
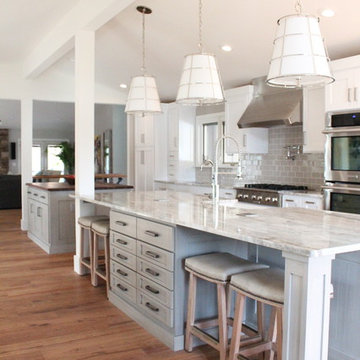
Cure Design Group (636) 294-2343 https://curedesigngroup.com/
First things first…this renovation was certainly a labor of love for everyone involved, from our amazing clients, to the contractors, vendors and us, this project consumed all of us and the outcome is more than Gorgeous. This contemporary home is nestled back in a a great area of St Louis County. A brick ranch with contemporary touches…once adorned glass blocked bar and stairwell, a tiny galley kitchen and a remodeled garage that once housed their “dining and hearth room” but no one ever used that space.
CURE Senior Designer, Cori Dyer took this space, completely and brilliantly re worked the configuration and entire floor plan and layout. Tearing out the dividing wall from the kitchen and what was once the garage, allowed the new kitchen layout to be flipped to the now long perpendicular wall, and created an open mega kitchen with great natural light, double islands, eat in kitchen and seating area, bar and open the great room. You can stand among the space at any point and are able to take in the entire view.
Creating an uber chic space doesn’t happen on its own…it takes intricate design, research and planning. Custom made cabinets, a double island featuring two surfaces a butcher block and unforgettable marble. This clean color palette plays well with the new custom furniture in the great room, creating a seating area that sparks conversations.
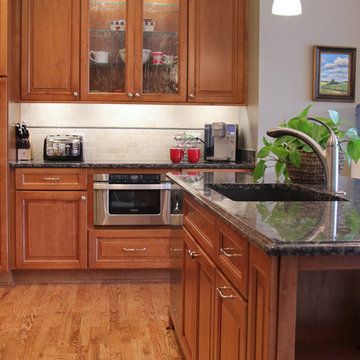
Our client had the perfect lot with plenty of natural privacy and a pleasant view from every direction. What he didn’t have was a home that fit his needs and matched his lifestyle. The home he purchased was a 1980’s house lacking modern amenities and an open flow for movement and sight lines as well as inefficient use of space throughout the house.
After a great room remodel, opening up into a grand kitchen/ dining room, the first-floor offered plenty of natural light and a great view of the expansive back and side yards. The kitchen remodel continued that open feel while adding a number of modern amenities like solid surface tops, and soft close cabinet doors.
Kitchen Remodeling Specs:
Kitchen includes granite kitchen and hutch countertops.
Granite built-in counter and fireplace
surround.
3cm thick polished granite with 1/8″
V eased, 3/8″ radius, 3/8″ top &bottom,
bevel or full bullnose edge profile. 3cm
4″ backsplash with eased polished edges.
All granite treated with “Stain-Proof 15 year sealer. Oak flooring throughout.
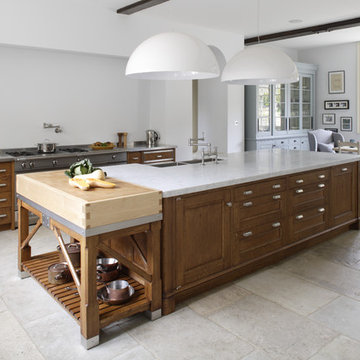
A bespoke kitchen for a large family house in antiqued oak, Carrara marble and stainless steel worktops. Ironmongery is burnished nickel and the sink is stainless steel. Maple end grained chopping block. La Cornue range oven with chrome detailing. Hand painted dresser with bronze cabinet fittings.
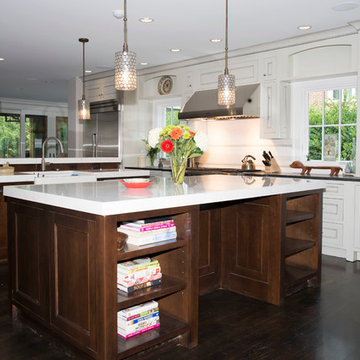
Susan Googe SGooge photography
Inspiration for a large traditional galley kitchen pantry in Atlanta with a farmhouse sink, recessed-panel cabinets, white cabinets, quartz benchtops, white splashback, ceramic splashback, stainless steel appliances, dark hardwood floors, multiple islands and brown floor.
Inspiration for a large traditional galley kitchen pantry in Atlanta with a farmhouse sink, recessed-panel cabinets, white cabinets, quartz benchtops, white splashback, ceramic splashback, stainless steel appliances, dark hardwood floors, multiple islands and brown floor.
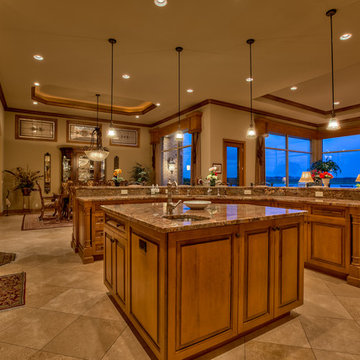
Home Built by Arjay Builders, Inc.
Photo by Amoura Productions
Cabinetry Provided by Eurowood Cabinetry, Inc.
Large traditional l-shaped eat-in kitchen in Omaha with an undermount sink, recessed-panel cabinets, medium wood cabinets, granite benchtops, brown splashback, stone slab splashback, stainless steel appliances, porcelain floors, multiple islands and beige floor.
Large traditional l-shaped eat-in kitchen in Omaha with an undermount sink, recessed-panel cabinets, medium wood cabinets, granite benchtops, brown splashback, stone slab splashback, stainless steel appliances, porcelain floors, multiple islands and beige floor.
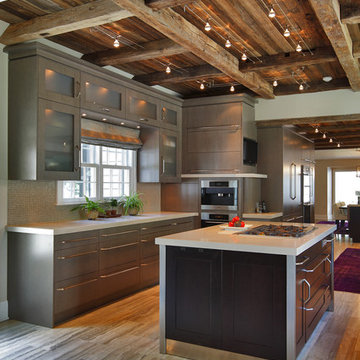
2010 A-List Award for Best Home Remodel
A perfect example of mixing what is authentic with the newest innovation. Beautiful antique reclaimed wood ceilings with Neff’s sleek grey lacquered cabinets. Concrete and stainless counter tops.
Travertine flooring in a vertical pattern to compliment adds another subtle graining to the room.
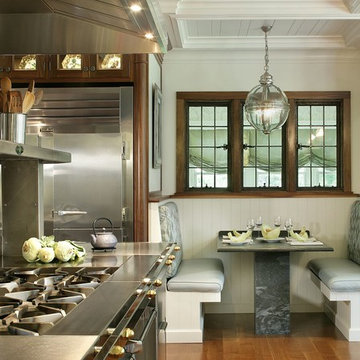
Winner of Best Kitchen 2012
http://www.petersalernoinc.com/
Photographer:
Peter Rymwid http://peterrymwid.com/
Peter Salerno Inc. (Kitchen)
511 Goffle Road, Wyckoff NJ 07481
Tel: 201.251.6608
Interior Designer:
Theresa Scelfo Designs LLC
Morristown, NJ
(201) 803-5375
Builder:
George Strother
Eaglesite Management
gstrother@eaglesite.com
Tel 973.625.9500 http://eaglesite.com/contact.php
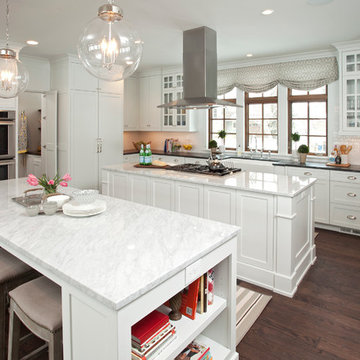
Inspiration for a transitional kitchen in Minneapolis with glass-front cabinets, stainless steel appliances and multiple islands.
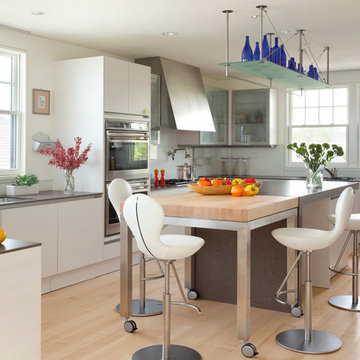
Having been neglected for nearly 50 years, this home was rescued by new owners who sought to restore the home to its original grandeur. Prominently located on the rocky shoreline, its presence welcomes all who enter into Marblehead from the Boston area. The exterior respects tradition; the interior combines tradition with a sparse respect for proportion, scale and unadorned beauty of space and light.
This project was featured in Design New England Magazine. http://bit.ly/SVResurrection
Photo Credit: Eric Roth
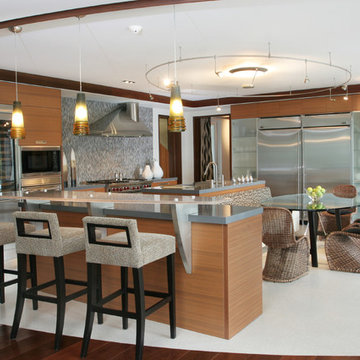
Photo of a large contemporary l-shaped open plan kitchen in Miami with mosaic tile splashback, flat-panel cabinets, medium wood cabinets, grey splashback, stainless steel appliances, a farmhouse sink, solid surface benchtops, linoleum floors, multiple islands and white floor.

SilverLeaf Custom Homes' San Antonio 2012 Parade of Homes Entry. Interior Design by Interiors by KM. Photos Courtesy: Siggi Ragnar.
Inspiration for a large contemporary eat-in kitchen in Austin with an undermount sink, shaker cabinets, white cabinets, granite benchtops, grey splashback, porcelain splashback, white appliances, dark hardwood floors and multiple islands.
Inspiration for a large contemporary eat-in kitchen in Austin with an undermount sink, shaker cabinets, white cabinets, granite benchtops, grey splashback, porcelain splashback, white appliances, dark hardwood floors and multiple islands.
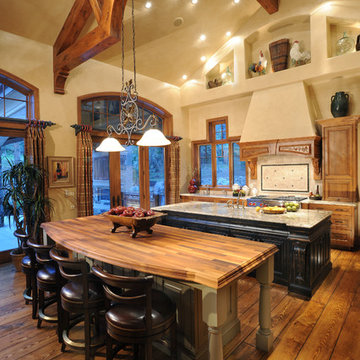
At the European-inspired home, architecturally designed by Todd Brokaw and decorated by Joni Bader, guests entered through the stone rotunda into the large great room with a floor-to-ceiling fireplace. Custom cabinetry, carved woodwork and unique wall treatments were favorite details of the estate home.
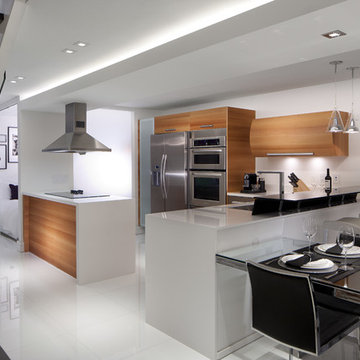
View of kitchen and dining area. The kitchen is by Italkraft and features white quartz counter-tops by Santino Design. The black leather 'S' chairs with metal chrome are from KOM. RS3 designed the custom-created cantilevered black glass bartop. Fabricated by MDV Glass. Modern dropped ceiling features contemporary recessed lighting and hidden LED strips. Custom floating dining table was also designed by RS3 and fabricated by Arlican Wood Inc.
White Glass floors are from Opustone.
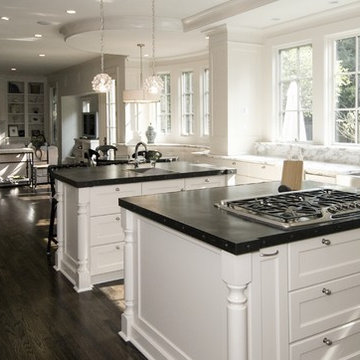
Mid-sized traditional u-shaped eat-in kitchen in Atlanta with a farmhouse sink, recessed-panel cabinets, white cabinets, zinc benchtops, white splashback, stone slab splashback, stainless steel appliances, dark hardwood floors, multiple islands and brown floor.
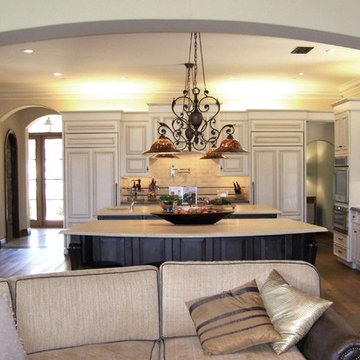
This is an example of a traditional l-shaped open plan kitchen in San Diego with a farmhouse sink, raised-panel cabinets, beige cabinets, beige splashback, panelled appliances and multiple islands.
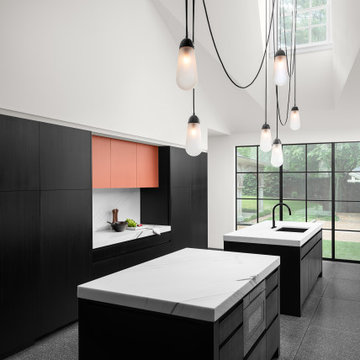
Design ideas for a modern kitchen with an undermount sink, flat-panel cabinets, black cabinets, marble benchtops, marble splashback, panelled appliances, terrazzo floors, multiple islands, grey floor and white benchtop.
All Islands Kitchen with multiple Islands Design Ideas
6