All Cabinet Finishes Kitchen with no Island Design Ideas
Refine by:
Budget
Sort by:Popular Today
1 - 20 of 126,724 photos
Item 1 of 3

Coburg Frieze is a purified design that questions what’s really needed.
The interwar property was transformed into a long-term family home that celebrates lifestyle and connection to the owners’ much-loved garden. Prioritising quality over quantity, the crafted extension adds just 25sqm of meticulously considered space to our clients’ home, honouring Dieter Rams’ enduring philosophy of “less, but better”.
We reprogrammed the original floorplan to marry each room with its best functional match – allowing an enhanced flow of the home, while liberating budget for the extension’s shared spaces. Though modestly proportioned, the new communal areas are smoothly functional, rich in materiality, and tailored to our clients’ passions. Shielding the house’s rear from harsh western sun, a covered deck creates a protected threshold space to encourage outdoor play and interaction with the garden.
This charming home is big on the little things; creating considered spaces that have a positive effect on daily life.

Design ideas for a large beach style u-shaped eat-in kitchen in Sydney with a drop-in sink, shaker cabinets, white cabinets, quartz benchtops, blue splashback, subway tile splashback, stainless steel appliances, porcelain floors, no island, grey floor and white benchtop.

Design ideas for a small tropical single-wall kitchen in Brisbane with an integrated sink, white cabinets, laminate benchtops, green splashback, ceramic splashback, stainless steel appliances, concrete floors, no island, grey floor and green benchtop.
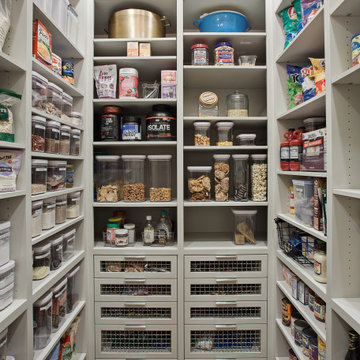
Inside view of pantry showing stainless steel mesh drawer fronts for dry-good storage and adjustable shelves.
Photo of a mid-sized traditional u-shaped kitchen pantry in Houston with open cabinets, grey cabinets, no island, beige floor and travertine floors.
Photo of a mid-sized traditional u-shaped kitchen pantry in Houston with open cabinets, grey cabinets, no island, beige floor and travertine floors.
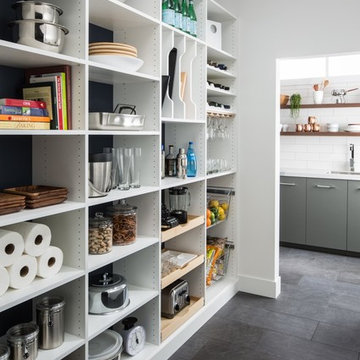
Mid-sized contemporary kitchen pantry in Chicago with flat-panel cabinets, white cabinets, marble benchtops, white splashback, subway tile splashback, slate floors, no island and grey floor.
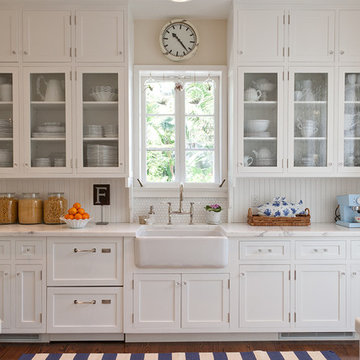
Custom maple kitchen in a 1920 Mediterranean Revival designed to coordinate with original butler's pantry. White painted shaker cabinets with statuary marble counters. Glass and polished nickel knobs. Dish washer drawers with panels. Wood bead board backspalsh, paired with white glass mosaic tiles behind sink. Waterworks bridge faucet and Rohl Shaw's Original apron front sink. Tyler Florence dinnerware. Glass canisters from West Elm. Wood and zinc monogram and porcelain blue floral fish from Anthropologie. Basket fromDean & Deluca, Napa. Navy stripe Madeleine Weinrib rug. Illy Espresso machine by Francis Francis.
Claudia Uribe
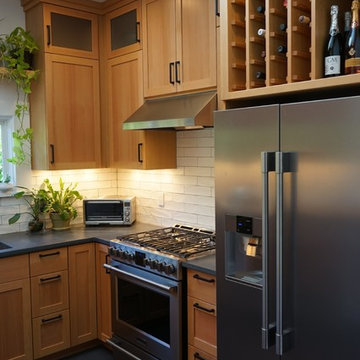
Michelle Ruber
Design ideas for a small modern separate kitchen in Portland with an undermount sink, shaker cabinets, light wood cabinets, concrete benchtops, white splashback, ceramic splashback, stainless steel appliances, linoleum floors and no island.
Design ideas for a small modern separate kitchen in Portland with an undermount sink, shaker cabinets, light wood cabinets, concrete benchtops, white splashback, ceramic splashback, stainless steel appliances, linoleum floors and no island.
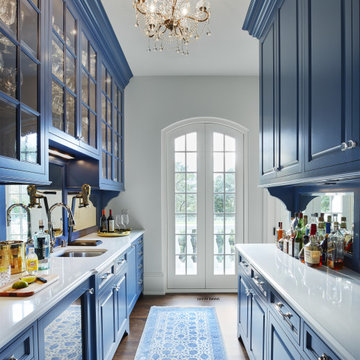
Martha O'Hara Interiors, Interior Design & Photo Styling | John Kraemer & Sons, Builder | Charlie & Co. Design, Architectural Designer | Corey Gaffer, Photography
Please Note: All “related,” “similar,” and “sponsored” products tagged or listed by Houzz are not actual products pictured. They have not been approved by Martha O’Hara Interiors nor any of the professionals credited. For information about our work, please contact design@oharainteriors.com.
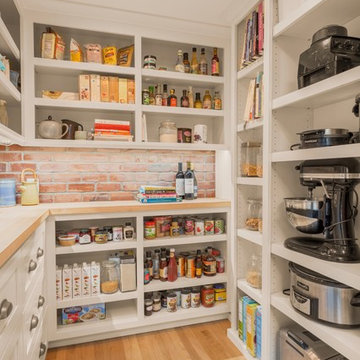
Cory Holland
Transitional u-shaped kitchen pantry in Seattle with open cabinets, white cabinets, brick splashback, light hardwood floors, no island and beige floor.
Transitional u-shaped kitchen pantry in Seattle with open cabinets, white cabinets, brick splashback, light hardwood floors, no island and beige floor.
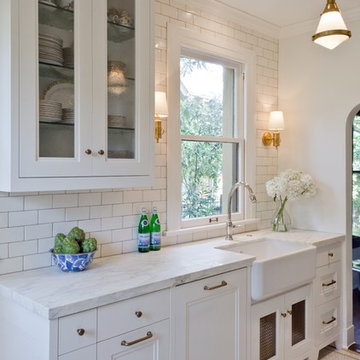
This Award-winning kitchen proves vintage doesn't have to look old and tired. This previously dark kitchen was updated with white, gold, and wood in the historic district of Monte Vista. The challenge is making a new kitchen look and feel like it belongs in a charming older home. The highlight and starting point is the original hex tile flooring in white and gold. It was in excellent condition and merely needed a good cleaning. The addition of white calacatta marble, white subway tile, walnut wood counters, brass and gold accents keep the charm intact. Cabinet panels mimic original door panels found in other areas of the home. Custom coffee storage is a modern bonus! Sub-Zero Refrig, Rohl sink, brass woven wire grill.
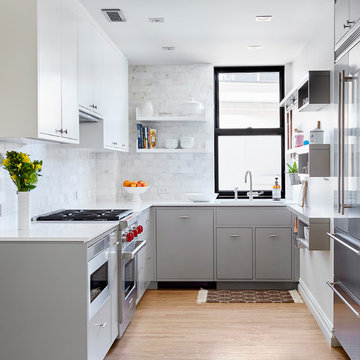
Alyssa Kirsten
Inspiration for a small contemporary u-shaped open plan kitchen in New York with an undermount sink, flat-panel cabinets, grey cabinets, quartz benchtops, white splashback, stone tile splashback, stainless steel appliances, no island and light hardwood floors.
Inspiration for a small contemporary u-shaped open plan kitchen in New York with an undermount sink, flat-panel cabinets, grey cabinets, quartz benchtops, white splashback, stone tile splashback, stainless steel appliances, no island and light hardwood floors.
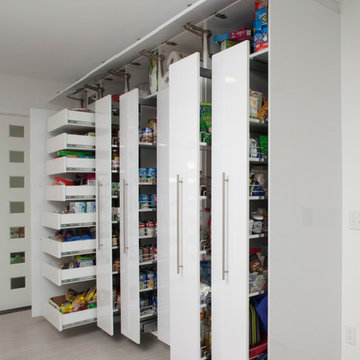
Catherine "Cie" Stroud Photography
Inspiration for a large modern kitchen pantry in New York with an undermount sink, flat-panel cabinets, white cabinets, quartz benchtops, white splashback, stone slab splashback, panelled appliances, travertine floors and no island.
Inspiration for a large modern kitchen pantry in New York with an undermount sink, flat-panel cabinets, white cabinets, quartz benchtops, white splashback, stone slab splashback, panelled appliances, travertine floors and no island.

"I cannot say enough good things about the Innovative Construction team and work product.
They remodeled our water-damaged, 1930s basement, and exceeded all of our expectations - before and after photos simply cannot do this project justice. The original basement included an awkward staircase in an awkward location, one bedroom, one bathroom, a kitchen and small living space. We had a difficult time imagining that it could be much more than that. Innovative Construction's design team was creative, and thought completely out of the box. They relocated the stairwell in a way we did not think was possible, opening up the basement to reconfigure the bedroom, bathroom, kitchenette, living space, but also adding an office and finished storage room. The end result is as functional as it is beautiful.
As with all construction, particularly a renovation of an old house, there will be inconveniences, it will be messy, and plenty of surprises behind the old walls. The Innovative Construction team maintained a clean and safe work site for 100% of the project, with minimal disruption to our daily lives, even when there was a large hole cut into our main living room floor to accommodate new stairs down to the basement. The team showed creativity and an eye for design when working around some of the unexpected "character" revealed when opening the walls.
The team effectively uses technology to keep everyone on the same page about changes, requests, schedules, contracts, invoices, etc. Everyone is friendly, competent, helpful, and responsive. I felt heard throughout the process, and my requests were responded to quickly and thoroughly. I recommend Innovative Construction without reservation."
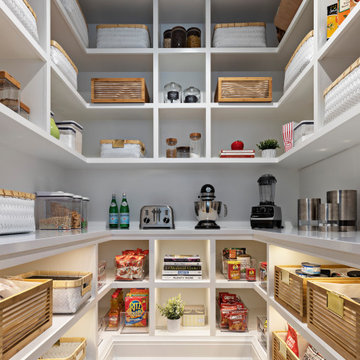
Today's pantries are functional and gorgeous! Our custom pantry creates ample space for every day appliances to be kept out of sight, with easy access to bins and storage containers. Undercounter LED lighting allows for easy night-time use as well.
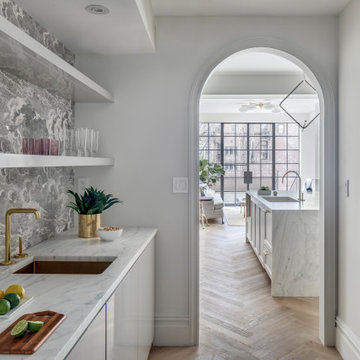
Transitional single-wall kitchen pantry in New York with an undermount sink, flat-panel cabinets, white cabinets, light hardwood floors, white benchtop, marble benchtops, multi-coloured splashback, no island and brown floor.
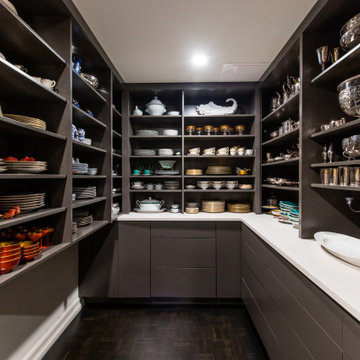
Design ideas for a mid-sized contemporary u-shaped kitchen pantry in Dallas with flat-panel cabinets, grey cabinets, quartz benchtops, dark hardwood floors, no island, black floor and white benchtop.
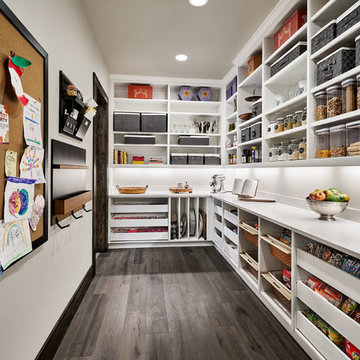
Inspiration for a large country l-shaped kitchen pantry in Portland with open cabinets, white cabinets, quartz benchtops, white splashback, dark hardwood floors, no island, brown floor and white benchtop.
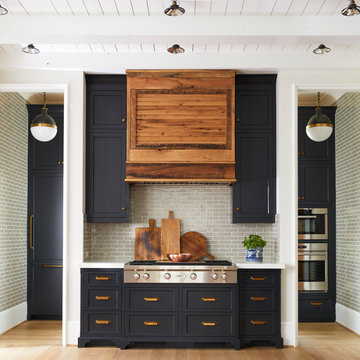
Large country single-wall kitchen in Charlotte with a farmhouse sink, marble benchtops, grey splashback, subway tile splashback, light hardwood floors, no island, blue cabinets, stainless steel appliances and shaker cabinets.
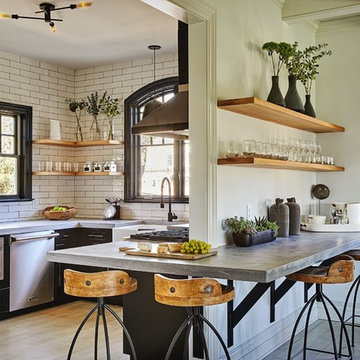
Mid-sized industrial u-shaped separate kitchen in New York with a farmhouse sink, black cabinets, concrete benchtops, white splashback, subway tile splashback, stainless steel appliances, light hardwood floors, no island, beige floor and flat-panel cabinets.
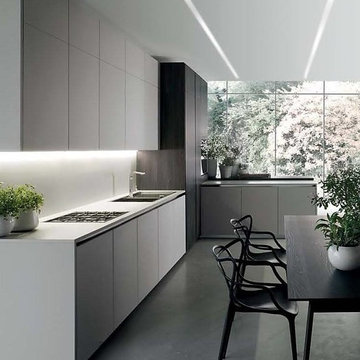
Photo of a mid-sized modern l-shaped eat-in kitchen in New York with a double-bowl sink, flat-panel cabinets, white cabinets, stainless steel appliances, concrete floors, no island and grey floor.
All Cabinet Finishes Kitchen with no Island Design Ideas
1