Kitchen with no Island and Blue Floor Design Ideas
Refine by:
Budget
Sort by:Popular Today
141 - 160 of 501 photos
Item 1 of 3
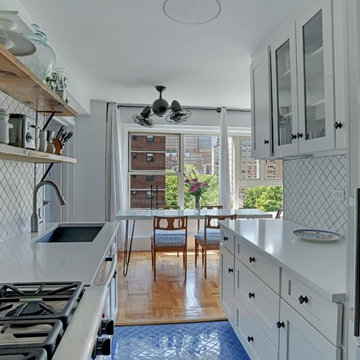
Clean and functional design and layout make this galley kitchen, gallery worthy. Featuring high-end yet compact appliances for the urban sophisticate, mosaic Moroccan tiles for a cool and classic feel, glass cabinets to feature culinary treasurers, and reclaimed scaffolding as open shelving maintains class and consistency throughout the home.
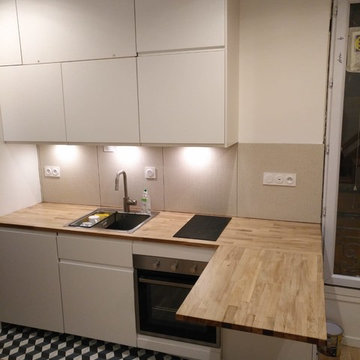
Installation d'une cuisine ouverte dans un studio fàaçde balnche et plan en bois massif chêne
Design ideas for a small contemporary single-wall open plan kitchen in Paris with a single-bowl sink, white cabinets, wood benchtops, ceramic splashback, stainless steel appliances, ceramic floors, blue floor, flat-panel cabinets, beige splashback, no island and beige benchtop.
Design ideas for a small contemporary single-wall open plan kitchen in Paris with a single-bowl sink, white cabinets, wood benchtops, ceramic splashback, stainless steel appliances, ceramic floors, blue floor, flat-panel cabinets, beige splashback, no island and beige benchtop.
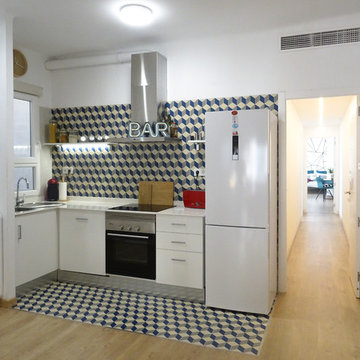
ESCALAR
Inspiration for a mid-sized modern l-shaped open plan kitchen in Alicante-Costa Blanca with a drop-in sink, flat-panel cabinets, white cabinets, quartz benchtops, blue splashback, ceramic splashback, stainless steel appliances, medium hardwood floors, no island, blue floor and white benchtop.
Inspiration for a mid-sized modern l-shaped open plan kitchen in Alicante-Costa Blanca with a drop-in sink, flat-panel cabinets, white cabinets, quartz benchtops, blue splashback, ceramic splashback, stainless steel appliances, medium hardwood floors, no island, blue floor and white benchtop.
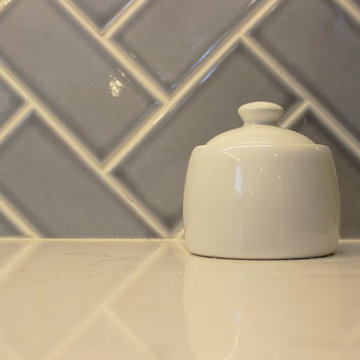
Beaded door kitchen cabinets painted white paired with Cambria Swanbridge quartz tops and a blue gray subway tile backsplash. A classic and clean look for a farmhouse style kitchen. Kitchen remodeled from start to finish by Village Home Stores.
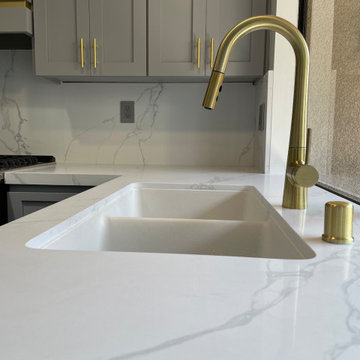
Photo of a small contemporary u-shaped eat-in kitchen in Los Angeles with a double-bowl sink, shaker cabinets, grey cabinets, quartz benchtops, white splashback, engineered quartz splashback, coloured appliances, porcelain floors, no island, blue floor and white benchtop.
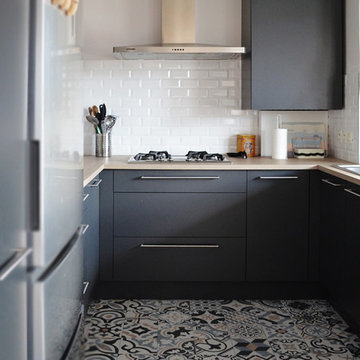
This is an example of a large contemporary u-shaped open plan kitchen in Lyon with an undermount sink, flat-panel cabinets, grey cabinets, wood benchtops, white splashback, subway tile splashback, stainless steel appliances, cement tiles, no island and blue floor.
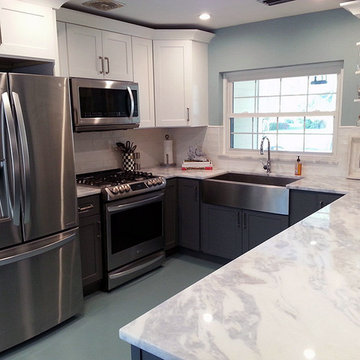
Photo by Angelo Cane
Photo of a small modern u-shaped eat-in kitchen in Orlando with a farmhouse sink, shaker cabinets, white cabinets, marble benchtops, white splashback, subway tile splashback, stainless steel appliances, concrete floors, no island and blue floor.
Photo of a small modern u-shaped eat-in kitchen in Orlando with a farmhouse sink, shaker cabinets, white cabinets, marble benchtops, white splashback, subway tile splashback, stainless steel appliances, concrete floors, no island and blue floor.
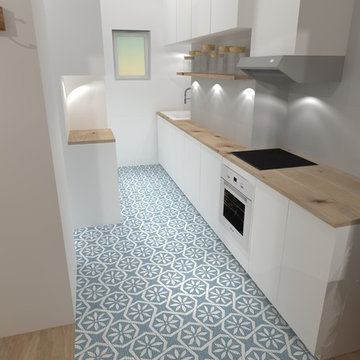
L'ancienne cuisine cloisonnée ne permettait pas d'y installer l'électroménager nécessaire à une cuisine fonctionnelle. C'est en ouvrant la pièce que l'on parvient à une cuisine équipée tout en longueur, elle devient aussi un espace agréable et lumineux grâce à son ouverture sur la pièce à vivre qui rend l'appartement traversant.
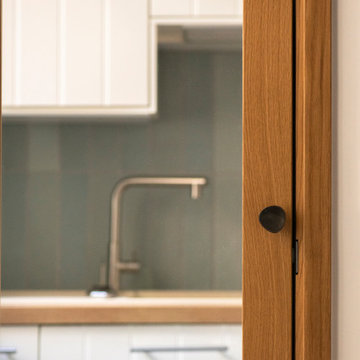
Notre cliente venait de faire l’acquisition d’un appartement au charme parisien. On y retrouve de belles moulures, un parquet à l’anglaise et ce sublime poêle en céramique. Néanmoins, le bien avait besoin d’un coup de frais et une adaptation aux goûts de notre cliente !
Dans l’ensemble, nous avons travaillé sur des couleurs douces. L’exemple le plus probant : la cuisine. Elle vient se décliner en plusieurs bleus clairs. Notre cliente souhaitant limiter la propagation des odeurs, nous l’avons fermée avec une porte vitrée. Son style vient faire écho à la verrière du bureau afin de souligner le caractère de l’appartement.
Le bureau est une création sur-mesure. A mi-chemin entre le bureau et la bibliothèque, il est un coin idéal pour travailler sans pour autant s’isoler. Ouvert et avec sa verrière, il profite de la lumière du séjour où la luminosité est maximisée grâce aux murs blancs.
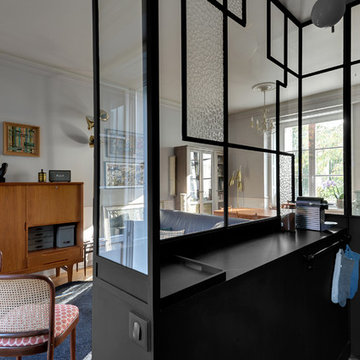
Studio Mariekke
Small transitional galley eat-in kitchen in Paris with a drop-in sink, beaded inset cabinets, blue cabinets, tile benchtops, black splashback, ceramic splashback, black appliances, cement tiles, no island and blue floor.
Small transitional galley eat-in kitchen in Paris with a drop-in sink, beaded inset cabinets, blue cabinets, tile benchtops, black splashback, ceramic splashback, black appliances, cement tiles, no island and blue floor.
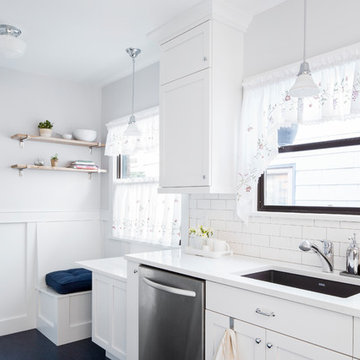
© Cindy Apple Photography
This is an example of a mid-sized transitional galley separate kitchen in Seattle with an undermount sink, shaker cabinets, white cabinets, quartz benchtops, white splashback, subway tile splashback, stainless steel appliances, linoleum floors, no island and blue floor.
This is an example of a mid-sized transitional galley separate kitchen in Seattle with an undermount sink, shaker cabinets, white cabinets, quartz benchtops, white splashback, subway tile splashback, stainless steel appliances, linoleum floors, no island and blue floor.
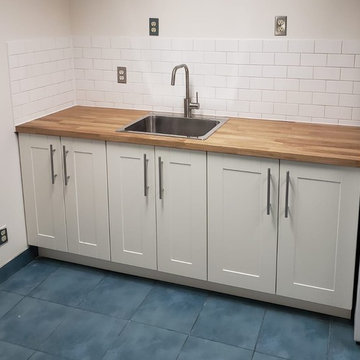
Our client was looking for a simple kitchen to be installed in their basement suite. From consultation to measurement, to material selection, fabrication and installation. We managed this install from beginning to end.
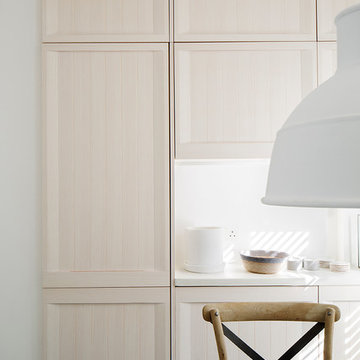
Full length Dinesen wooden floor planks of 5 meters long were brought inside through the window and fitted throughout the flat, except kitchen and bathrooms. Kitchen floor was tiled with beautiful blue Moroccan cement tiles. Kitchen itself was designed in light washed wood and imported from Spain. In order to gain more storage space some of the kitchen units were fitted inside of the existing chimney breast. Kitchen worktop was made in white concrete which worked well with rustic looking cement floor tiles.
photos by Richard Chivers
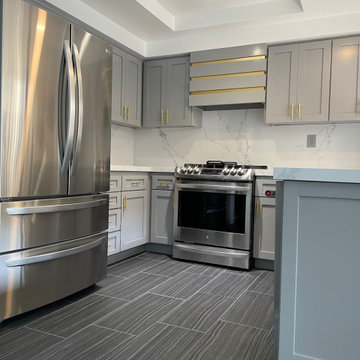
Inspiration for a small contemporary u-shaped eat-in kitchen in Los Angeles with a double-bowl sink, shaker cabinets, grey cabinets, quartz benchtops, white splashback, engineered quartz splashback, coloured appliances, porcelain floors, no island, blue floor and white benchtop.
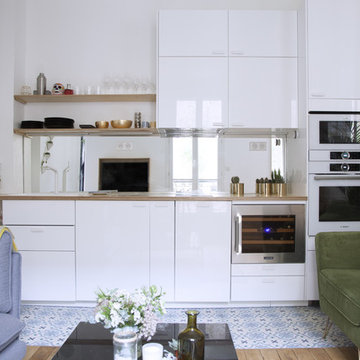
fabienne delafraye
Inspiration for a mid-sized contemporary single-wall eat-in kitchen in Paris with an undermount sink, beaded inset cabinets, white cabinets, wood benchtops, mirror splashback, white appliances, cement tiles, no island, blue floor and brown benchtop.
Inspiration for a mid-sized contemporary single-wall eat-in kitchen in Paris with an undermount sink, beaded inset cabinets, white cabinets, wood benchtops, mirror splashback, white appliances, cement tiles, no island, blue floor and brown benchtop.
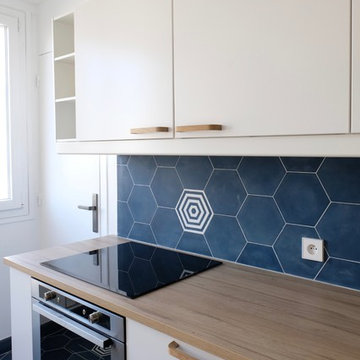
This is an example of a contemporary galley separate kitchen in Paris with white cabinets, laminate benchtops, blue splashback, cement tile splashback, cement tiles, no island and blue floor.
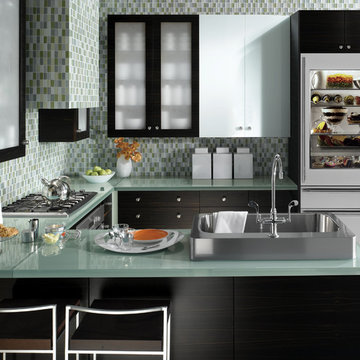
This is an example of a mid-sized contemporary l-shaped open plan kitchen in Other with stainless steel appliances, a drop-in sink, shaker cabinets, black cabinets, glass benchtops, multi-coloured splashback, mosaic tile splashback, no island and blue floor.
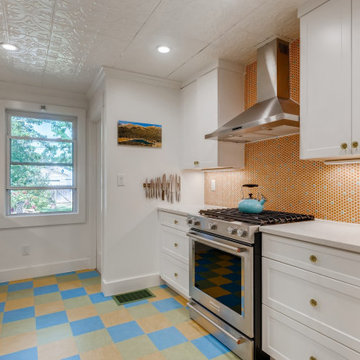
My Client fell in love with the orange penny tile but was concerned it would be too bold. Not if we muted the rest of the colors in the kitchen. She also liked the lime green penny tile so I suggested we have the tile installer to insert randomly the lime green penny tile. I found Lucite lime green knobs for the cabinets to accent the lime green in the penny tile and the floor.
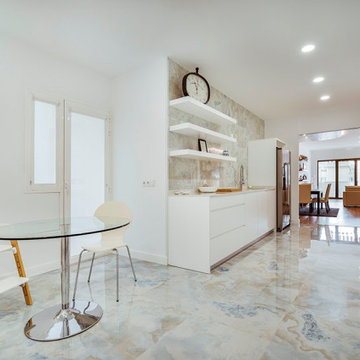
Amplia cocina en la que los arquitectos han querido jugar con muy pocos materiales, potenciando la luminosidad y limpieza del espacio. Se apuesta por la funcionalidad y facilidad de limpieza de todas las superficies sin renunciar a un diseño atractivo y especial.
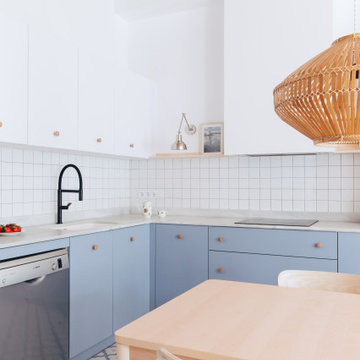
Una cocina abierta. Un espacio de la vivienda, donde conviven a la perfección Salón, Comedor y Cocina.
Photo of a large industrial l-shaped open plan kitchen in Valencia with a single-bowl sink, flat-panel cabinets, white cabinets, marble benchtops, white splashback, ceramic splashback, stainless steel appliances, ceramic floors, no island, blue floor, white benchtop and exposed beam.
Photo of a large industrial l-shaped open plan kitchen in Valencia with a single-bowl sink, flat-panel cabinets, white cabinets, marble benchtops, white splashback, ceramic splashback, stainless steel appliances, ceramic floors, no island, blue floor, white benchtop and exposed beam.
Kitchen with no Island and Blue Floor Design Ideas
8