Kitchen with Light Wood Cabinets and no Island Design Ideas
Refine by:
Budget
Sort by:Popular Today
1 - 20 of 9,272 photos
Item 1 of 3

Weather House is a bespoke home for a young, nature-loving family on a quintessentially compact Northcote block.
Our clients Claire and Brent cherished the character of their century-old worker's cottage but required more considered space and flexibility in their home. Claire and Brent are camping enthusiasts, and in response their house is a love letter to the outdoors: a rich, durable environment infused with the grounded ambience of being in nature.
From the street, the dark cladding of the sensitive rear extension echoes the existing cottage!s roofline, becoming a subtle shadow of the original house in both form and tone. As you move through the home, the double-height extension invites the climate and native landscaping inside at every turn. The light-bathed lounge, dining room and kitchen are anchored around, and seamlessly connected to, a versatile outdoor living area. A double-sided fireplace embedded into the house’s rear wall brings warmth and ambience to the lounge, and inspires a campfire atmosphere in the back yard.
Championing tactility and durability, the material palette features polished concrete floors, blackbutt timber joinery and concrete brick walls. Peach and sage tones are employed as accents throughout the lower level, and amplified upstairs where sage forms the tonal base for the moody main bedroom. An adjacent private deck creates an additional tether to the outdoors, and houses planters and trellises that will decorate the home’s exterior with greenery.
From the tactile and textured finishes of the interior to the surrounding Australian native garden that you just want to touch, the house encapsulates the feeling of being part of the outdoors; like Claire and Brent are camping at home. It is a tribute to Mother Nature, Weather House’s muse.
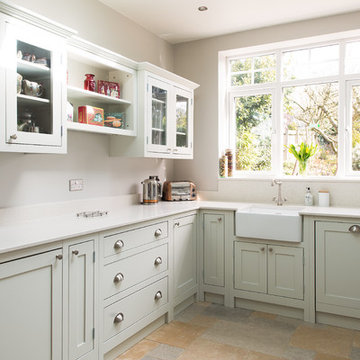
Design ideas for a mid-sized traditional u-shaped separate kitchen in Gloucestershire with light wood cabinets, quartzite benchtops, ceramic floors, a farmhouse sink, glass-front cabinets, porcelain splashback and no island.
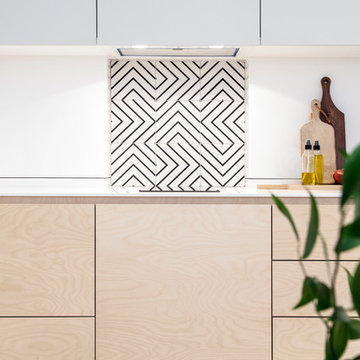
Photo : BCDF Studio
Inspiration for a mid-sized scandinavian single-wall open plan kitchen in Paris with an undermount sink, beaded inset cabinets, light wood cabinets, quartzite benchtops, white splashback, ceramic splashback, panelled appliances, cement tiles, no island, multi-coloured floor and white benchtop.
Inspiration for a mid-sized scandinavian single-wall open plan kitchen in Paris with an undermount sink, beaded inset cabinets, light wood cabinets, quartzite benchtops, white splashback, ceramic splashback, panelled appliances, cement tiles, no island, multi-coloured floor and white benchtop.

L’objectif de cette rénovation a été de réunir deux appartements distincts en un espace familial harmonieux. Notre avons dû redéfinir la configuration de cet ancien appartement niçois pour gagner en clarté. Aucune cloison n’a été épargnée.
L’ancien salon et l’ancienne chambre parentale ont été réunis pour créer un double séjour comprenant la cuisine dinatoire et le salon. La cuisine caractérisée par l’association du chêne et du Terrazzo a été organisée autour de la table à manger en noyer. Ce double séjour a été délimité par un parquet en chêne, posé en pointe de Hongrie. Pour y ajouter une touche de caractère, nos artisans staffeurs ont réalisé un travail remarquable sur les corniches ainsi que sur les cimaises pour y incorporer des miroirs.
Un peu à l’écart, l’ancien studio s’est transformé en chambre parentale comprenant un bureau dans la continuité du dressing, tous deux séparés visuellement par des tasseaux de bois. L’ancienne cuisine a été remplacée par une première chambre d’enfant, pensée autour du sport. Une seconde chambre d’enfant a été réalisée autour de l’univers des dinosaures.

Création d'une cuisine sur mesure avec "niche" bleue.
Conception d'un casier bouteilles intégré dans les colonnes de rangements.
Joints creux parfaitement alignés.
Détail des poignées de meubles filantes noires.

Midcentury modern kitchen remodel fitted with IKEA cabinet boxes customized with white oak cabinet doors and drawers. Custom ceiling mounted hanging shelves offer an attractive alternative to traditional upper cabinets, and keep the space feeling open and airy. Green porcelain subway tiles create a beautiful watercolor effect and a stunning backdrop for this kitchen.
Mid-sized 1960s galley vinyl floor and beige floor eat-in kitchen photo in San Diego with an undermount sink, flat-panel cabinets, light wood cabinets, quartz countertops, green backsplash, porcelain backsplash, stainless steel appliances, no island and white countertops
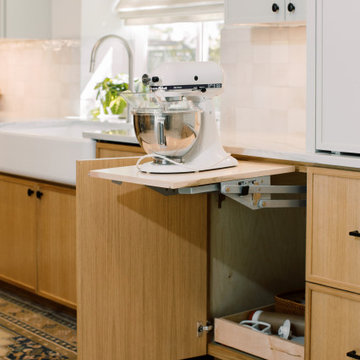
This is an example of a large transitional u-shaped eat-in kitchen in Austin with a farmhouse sink, shaker cabinets, light wood cabinets, quartz benchtops, white splashback, ceramic splashback, stainless steel appliances, porcelain floors, no island, beige floor and white benchtop.

This house was designed to maintain clean sustainability and durability. Minimal, simple, modern design techniques were implemented to create an open floor plan with natural light. The entry of the home, clad in wood, was created as a transitional space between the exterior and the living spaces by creating a feeling of compression before entering into the voluminous, light filled, living area. The large volume, tall windows and natural light of the living area allows for light and views to the exterior in all directions. This project also considered our clients' need for storage and love for travel by creating storage space for an Airstream camper in the oversized 2 car garage at the back of the property. As in all of our homes, we designed and built this project with increased energy efficiency standards in mind. Our standards begin below grade by designing our foundations with insulated concrete forms (ICF) for all of our exterior foundation walls, providing the below grade walls with an R value of 23. As a standard, we also install a passive radon system and a heat recovery ventilator to efficiently mitigate the indoor air quality within all of the homes we build.
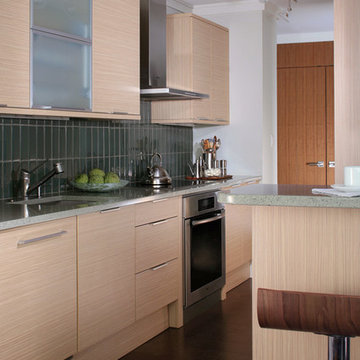
Photo of a mid-sized modern galley separate kitchen in Chicago with an undermount sink, flat-panel cabinets, light wood cabinets, quartzite benchtops, black splashback, subway tile splashback, stainless steel appliances, dark hardwood floors, no island, brown floor and grey benchtop.
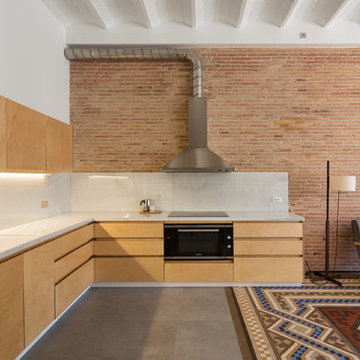
Fotografía Pol Viladoms
This is an example of a mediterranean l-shaped open plan kitchen in Barcelona with an undermount sink, flat-panel cabinets, light wood cabinets, white splashback, glass sheet splashback, panelled appliances, no island, grey floor and white benchtop.
This is an example of a mediterranean l-shaped open plan kitchen in Barcelona with an undermount sink, flat-panel cabinets, light wood cabinets, white splashback, glass sheet splashback, panelled appliances, no island, grey floor and white benchtop.
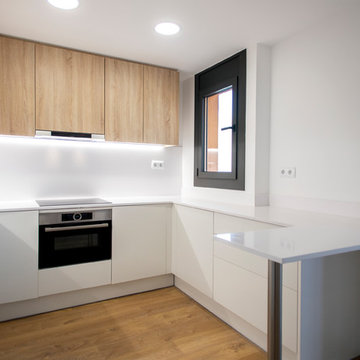
La cocina es abierta y está distribuida en forma de U. Grupo Inventia.
Mid-sized contemporary u-shaped open plan kitchen in Barcelona with a single-bowl sink, flat-panel cabinets, light wood cabinets, white splashback, stainless steel appliances, medium hardwood floors, no island, brown floor and white benchtop.
Mid-sized contemporary u-shaped open plan kitchen in Barcelona with a single-bowl sink, flat-panel cabinets, light wood cabinets, white splashback, stainless steel appliances, medium hardwood floors, no island, brown floor and white benchtop.
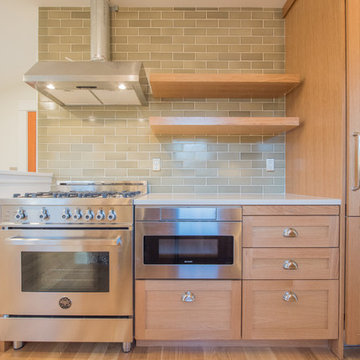
Photo of a small transitional galley separate kitchen in Portland with a farmhouse sink, shaker cabinets, light wood cabinets, quartz benchtops, green splashback, subway tile splashback, panelled appliances, light hardwood floors, no island, beige floor and white benchtop.
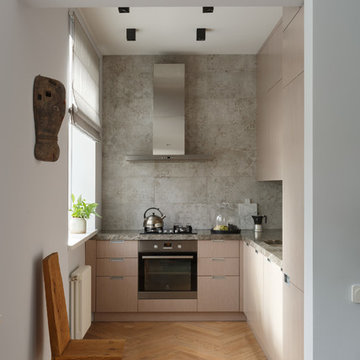
Елена Никитина
8 916 163 81 00
фото: Денис Васильев
Photo of a contemporary l-shaped separate kitchen in Moscow with flat-panel cabinets, light wood cabinets, grey splashback, stainless steel appliances, medium hardwood floors, no island, cement tile splashback and brown floor.
Photo of a contemporary l-shaped separate kitchen in Moscow with flat-panel cabinets, light wood cabinets, grey splashback, stainless steel appliances, medium hardwood floors, no island, cement tile splashback and brown floor.
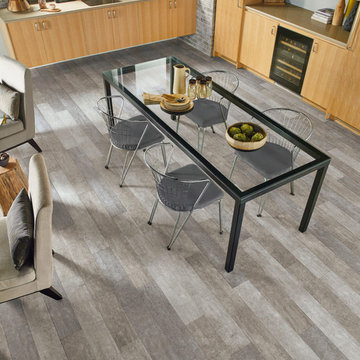
Inspiration for a mid-sized transitional l-shaped open plan kitchen in Other with an undermount sink, flat-panel cabinets, light wood cabinets, grey splashback, brick splashback, stainless steel appliances, vinyl floors, no island and grey floor.
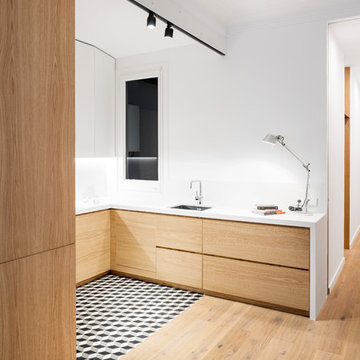
Cocina abierta con espacio de comedor. Funcionalidad, elegancia y calidez.
Mid-sized scandinavian u-shaped open plan kitchen in Barcelona with flat-panel cabinets, light wood cabinets, white splashback, ceramic floors, no island, a single-bowl sink, quartz benchtops and stainless steel appliances.
Mid-sized scandinavian u-shaped open plan kitchen in Barcelona with flat-panel cabinets, light wood cabinets, white splashback, ceramic floors, no island, a single-bowl sink, quartz benchtops and stainless steel appliances.
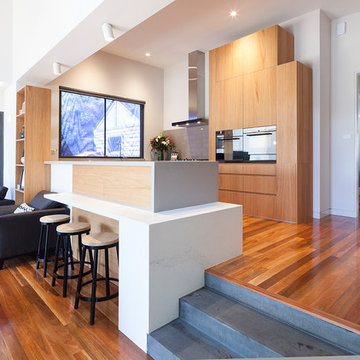
Design ideas for a contemporary u-shaped open plan kitchen in Melbourne with flat-panel cabinets, light wood cabinets, grey splashback, stone tile splashback, black appliances, medium hardwood floors, no island and brown floor.
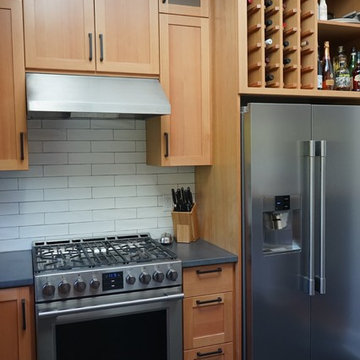
Michelle Ruber
Inspiration for a small modern separate kitchen in Portland with an undermount sink, shaker cabinets, light wood cabinets, concrete benchtops, white splashback, ceramic splashback, stainless steel appliances, linoleum floors and no island.
Inspiration for a small modern separate kitchen in Portland with an undermount sink, shaker cabinets, light wood cabinets, concrete benchtops, white splashback, ceramic splashback, stainless steel appliances, linoleum floors and no island.
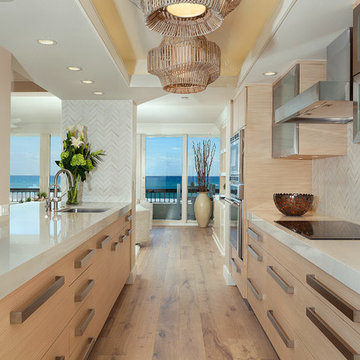
Ed Butera | ibi designs
Mid-sized contemporary galley open plan kitchen in Miami with an undermount sink, flat-panel cabinets, light wood cabinets, marble benchtops, beige splashback, travertine splashback, stainless steel appliances, medium hardwood floors, no island, brown floor and beige benchtop.
Mid-sized contemporary galley open plan kitchen in Miami with an undermount sink, flat-panel cabinets, light wood cabinets, marble benchtops, beige splashback, travertine splashback, stainless steel appliances, medium hardwood floors, no island, brown floor and beige benchtop.
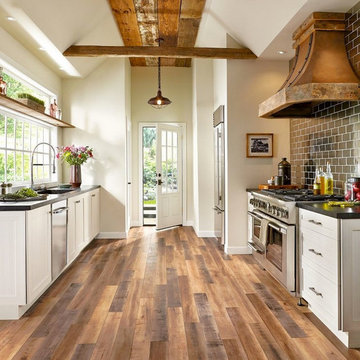
This is an example of a country kitchen in San Francisco with shaker cabinets, light wood cabinets, black splashback, subway tile splashback, stainless steel appliances, medium hardwood floors, no island and brown floor.
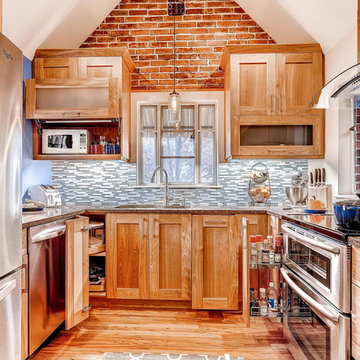
Small traditional u-shaped separate kitchen in Denver with shaker cabinets, light wood cabinets, grey splashback, stainless steel appliances, medium hardwood floors, an undermount sink, granite benchtops, glass tile splashback and no island.
Kitchen with Light Wood Cabinets and no Island Design Ideas
1