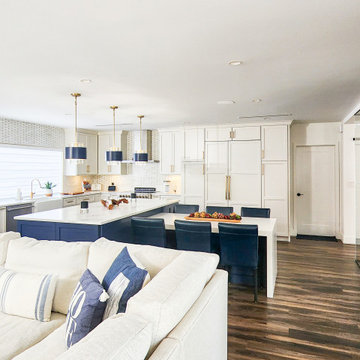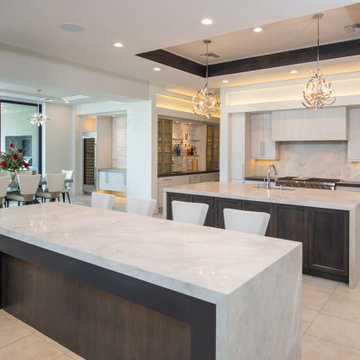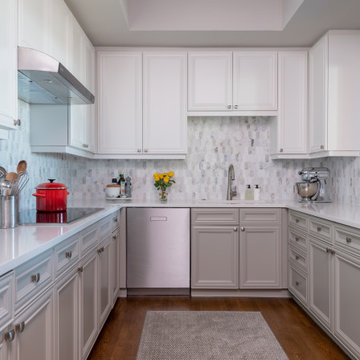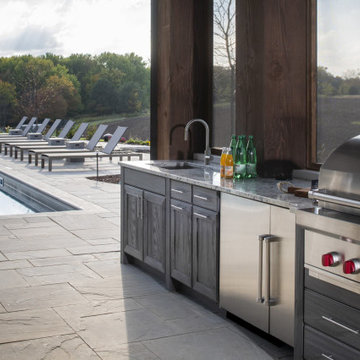Kitchen with no Island and multiple Islands Design Ideas
Refine by:
Budget
Sort by:Popular Today
61 - 80 of 184,853 photos
Item 1 of 3

This is an example of a mid-sized modern u-shaped eat-in kitchen in New York with an undermount sink, shaker cabinets, grey cabinets, quartz benchtops, white splashback, mosaic tile splashback, stainless steel appliances, vinyl floors, no island, brown floor and white benchtop.

Photo of a mid-sized contemporary l-shaped eat-in kitchen in Moscow with an undermount sink, flat-panel cabinets, green cabinets, quartz benchtops, grey splashback, engineered quartz splashback, stainless steel appliances, light hardwood floors, no island, beige floor and grey benchtop.

White & Navy Shaker Cabinets were paired with quartz counters and a farmhouse sink with touches of brass for the ultimate Chic Farmhouse Design. A 300 bottle custom wine cellar was built creating a dramatic backdrop to this stunning home.

Photo of a small traditional galley separate kitchen in Philadelphia with an undermount sink, shaker cabinets, medium wood cabinets, quartz benchtops, white splashback, subway tile splashback, stainless steel appliances, marble floors, no island, grey floor and yellow benchtop.

This Desert Mountain gem, nestled in the mountains of Mountain Skyline Village, offers both views for miles and secluded privacy. Multiple glass pocket doors disappear into the walls to reveal the private backyard resort-like retreat. Extensive tiered and integrated retaining walls allow both a usable rear yard and an expansive front entry and driveway to greet guests as they reach the summit. Inside the wine and libations can be stored and shared from several locations in this entertainer’s dream.

We apply marble tiles flooring with black and white for the backsplash, table top, walls and cabinets as a more neutral modernism palette. As walk forward to the laundry area, we apply a little dramatic mosaic tiles to distinct between two sections.

Newly relocated from Nashville, TN, this couple’s high-rise condo was completely renovated and furnished by our team with a central focus around their extensive art collection. Color and style were deeply influenced by the few pieces of furniture brought with them and we had a ball designing to bring out the best in those items. Classic finishes were chosen for kitchen and bathrooms, which will endure the test of time, while bolder, “personality” choices were made in other areas, such as the powder bath, guest bedroom, and study. Overall, this home boasts elegance and charm, reflecting the homeowners perfectly. Goal achieved: a place where they can live comfortably and enjoy entertaining their friends often!

Kitchen renovation replacing the sloped floor 1970's kitchen addition into a designer showcase kitchen matching the aesthetics of this regal vintage Victorian home. Thoughtful design including a baker's hutch, glamourous bar, integrated cat door to basement litter box, Italian range, stunning Lincoln marble, and tumbled marble floor.

Small kitchen with open shelving.
Design ideas for a small contemporary u-shaped separate kitchen in Los Angeles with an undermount sink, flat-panel cabinets, medium wood cabinets, quartz benchtops, green splashback, stainless steel appliances, medium hardwood floors, no island, brown floor and white benchtop.
Design ideas for a small contemporary u-shaped separate kitchen in Los Angeles with an undermount sink, flat-panel cabinets, medium wood cabinets, quartz benchtops, green splashback, stainless steel appliances, medium hardwood floors, no island, brown floor and white benchtop.

Large airy open plan kitchen, flooded with natural light opening onto the garden. Hand made timber units, with feature copper lights, antique timber floor and window seat.

This is an example of a mid-sized contemporary l-shaped open plan kitchen in Paris with an undermount sink, flat-panel cabinets, white cabinets, wood benchtops, panelled appliances, light hardwood floors, no island, beige floor and beige benchtop.

Inspiration for a transitional kitchen in Atlanta with a farmhouse sink, blue cabinets, white splashback, brown floor, stainless steel appliances, multiple islands and white benchtop.

A tiny kitchen that was redone with what we all wish for storage, storage and more storage.
The design dilemma was how to incorporate the existing flooring and wallpaper the client wanted to preserve.
The kitchen is a combo of both traditional and transitional element thus becoming a neat eclectic kitchen.
The wood finish cabinets are natural Alder wood with a clear finish while the main portion of the kitchen is a fantastic olive-green finish.
for a cleaner look the countertop quartz has been used for the backsplash as well.
This way no busy grout lines are present to make the kitchen feel heavier and busy.

Warm farmhouse kitchen nestled in the suburbs has a welcoming feel, with soft repose gray cabinets, two islands for prepping and entertaining and warm wood contrasts.

Mid-sized traditional l-shaped separate kitchen in London with a farmhouse sink, flat-panel cabinets, blue cabinets, quartzite benchtops, white splashback, black appliances, light hardwood floors, no island and yellow benchtop.

This is an example of a small country l-shaped separate kitchen in Los Angeles with an undermount sink, flat-panel cabinets, light wood cabinets, quartz benchtops, orange splashback, cement tile splashback, stainless steel appliances, porcelain floors, no island, grey floor and white benchtop.

Small transitional galley separate kitchen in Indianapolis with an undermount sink, shaker cabinets, green cabinets, quartz benchtops, white splashback, engineered quartz splashback, stainless steel appliances, porcelain floors, no island, grey floor and yellow benchtop.

Sage green kitchen and open plan living space in a newly converted Victorian terrace flat.
Inspiration for a mid-sized scandinavian galley open plan kitchen in London with a farmhouse sink, flat-panel cabinets, green cabinets, white splashback, marble splashback, black appliances, medium hardwood floors, no island, beige floor, white benchtop and quartzite benchtops.
Inspiration for a mid-sized scandinavian galley open plan kitchen in London with a farmhouse sink, flat-panel cabinets, green cabinets, white splashback, marble splashback, black appliances, medium hardwood floors, no island, beige floor, white benchtop and quartzite benchtops.

With its rich, warm cabinetry and a design built to endure Minnesota weather, this outdoor kitchen is perfect for a summer day by the pool, a fall family cookout, or just a cold beer while watching the sunset.

Large country u-shaped eat-in kitchen in Detroit with an undermount sink, flat-panel cabinets, blue cabinets, granite benchtops, grey splashback, stone tile splashback, stainless steel appliances, travertine floors, multiple islands, grey floor and blue benchtop.
Kitchen with no Island and multiple Islands Design Ideas
4