Kitchen with no Island and multiple Islands Design Ideas
Refine by:
Budget
Sort by:Popular Today
101 - 120 of 184,861 photos
Item 1 of 3
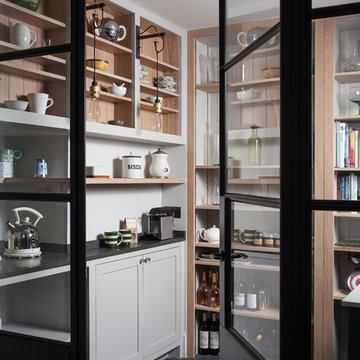
Inspiration for a scandinavian kitchen pantry in Kent with open cabinets, white cabinets, white splashback, timber splashback and no island.
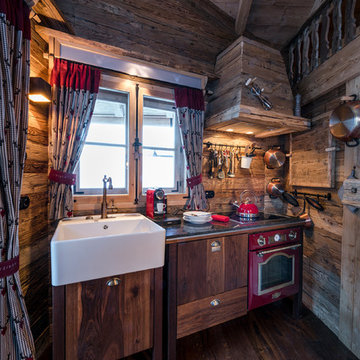
Günter Standl
Design ideas for a small country single-wall kitchen in Frankfurt with a farmhouse sink, flat-panel cabinets, dark wood cabinets, brown splashback, timber splashback, coloured appliances, dark hardwood floors and no island.
Design ideas for a small country single-wall kitchen in Frankfurt with a farmhouse sink, flat-panel cabinets, dark wood cabinets, brown splashback, timber splashback, coloured appliances, dark hardwood floors and no island.
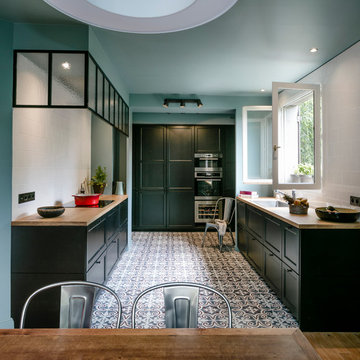
joan bracco
Mid-sized traditional u-shaped open plan kitchen in Paris with an undermount sink, green cabinets, wood benchtops, white splashback, cement tile splashback, ceramic floors and no island.
Mid-sized traditional u-shaped open plan kitchen in Paris with an undermount sink, green cabinets, wood benchtops, white splashback, cement tile splashback, ceramic floors and no island.
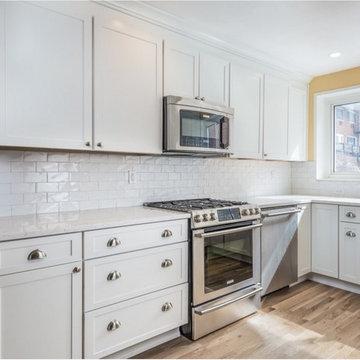
As kitchen designers, we did not like the idea of having the dishwasher next to the stove. The interior designer & homewoner insisted. In the end, we want our customers to be happy since it is their home!
- HOMEREDI
- Dana's Photography
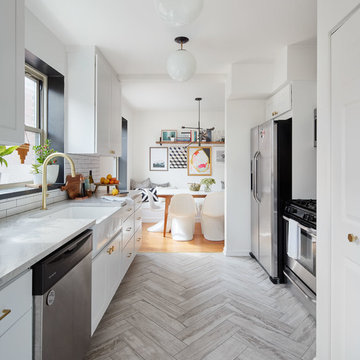
Dustin Halleck
Photo of a mid-sized transitional galley eat-in kitchen in Chicago with a farmhouse sink, flat-panel cabinets, white cabinets, marble benchtops, white splashback, porcelain splashback, stainless steel appliances, travertine floors, no island and grey floor.
Photo of a mid-sized transitional galley eat-in kitchen in Chicago with a farmhouse sink, flat-panel cabinets, white cabinets, marble benchtops, white splashback, porcelain splashback, stainless steel appliances, travertine floors, no island and grey floor.
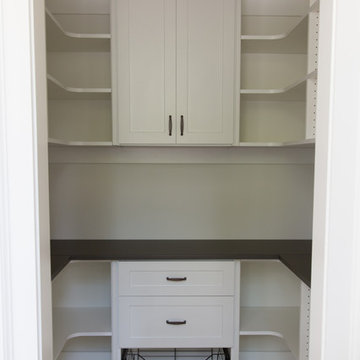
This pantry was completed in white with shaker style drawers and doors and oil rubbed bronze hardware. The counter top is a matte finish to match the hardware. Corner shelves maximize the space with wire storage baskets for more diversity and functionality. There are also vertical storage shelves for large baking sheets or serving plates.
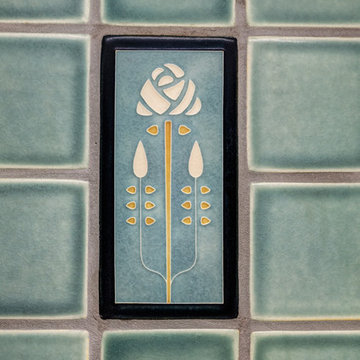
Arts and Crafts kitchen backsplash featuring Motawi Tileworks’ Songbird and Long Stem art tiles in Grey Blue. Photo: Justin Maconochie.
Mid-sized arts and crafts u-shaped kitchen in Detroit with an undermount sink, raised-panel cabinets, grey cabinets, granite benchtops, blue splashback, ceramic splashback, stainless steel appliances, medium hardwood floors and no island.
Mid-sized arts and crafts u-shaped kitchen in Detroit with an undermount sink, raised-panel cabinets, grey cabinets, granite benchtops, blue splashback, ceramic splashback, stainless steel appliances, medium hardwood floors and no island.
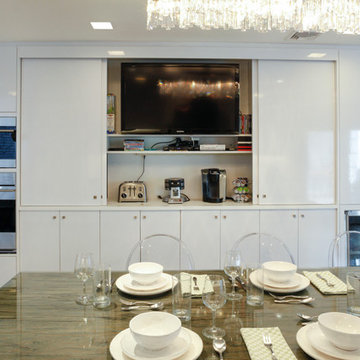
Catherine "Cie" Stroud Photography
Inspiration for a large modern kitchen pantry in New York with an undermount sink, flat-panel cabinets, white cabinets, quartz benchtops, white splashback, stone slab splashback, panelled appliances, travertine floors and no island.
Inspiration for a large modern kitchen pantry in New York with an undermount sink, flat-panel cabinets, white cabinets, quartz benchtops, white splashback, stone slab splashback, panelled appliances, travertine floors and no island.
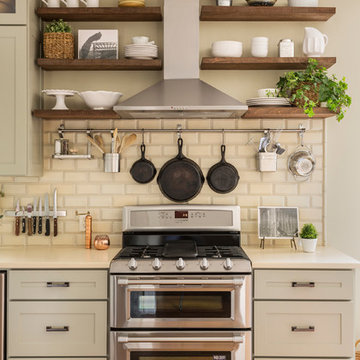
Rett Peek
Inspiration for a mid-sized eclectic kitchen in Little Rock with a farmhouse sink, shaker cabinets, grey cabinets, quartzite benchtops, beige splashback, terra-cotta splashback, stainless steel appliances, medium hardwood floors and no island.
Inspiration for a mid-sized eclectic kitchen in Little Rock with a farmhouse sink, shaker cabinets, grey cabinets, quartzite benchtops, beige splashback, terra-cotta splashback, stainless steel appliances, medium hardwood floors and no island.
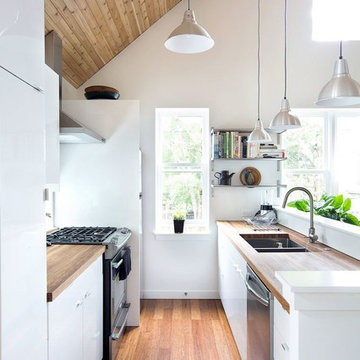
www.aptrenovation.co.uk
This is an example of a small scandinavian galley kitchen in London with a double-bowl sink, flat-panel cabinets, white cabinets, wood benchtops, stainless steel appliances, medium hardwood floors and no island.
This is an example of a small scandinavian galley kitchen in London with a double-bowl sink, flat-panel cabinets, white cabinets, wood benchtops, stainless steel appliances, medium hardwood floors and no island.
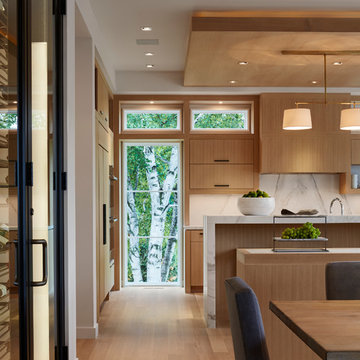
Builder: John Kraemer & Sons | Developer: KGA Lifestyle | Design: Charlie & Co. Design | Furnishings: Martha O'Hara Interiors | Landscaping: TOPO | Photography: Corey Gaffer
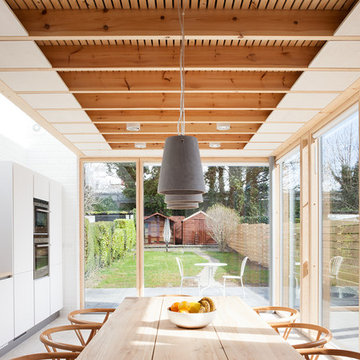
Alice Clancy
Inspiration for a mid-sized scandinavian single-wall eat-in kitchen in Dublin with flat-panel cabinets, white cabinets, laminate benchtops, white splashback, ceramic splashback, porcelain floors and no island.
Inspiration for a mid-sized scandinavian single-wall eat-in kitchen in Dublin with flat-panel cabinets, white cabinets, laminate benchtops, white splashback, ceramic splashback, porcelain floors and no island.
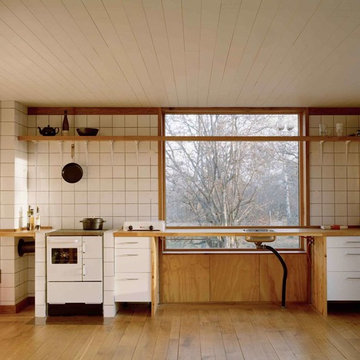
Inspiration for a large scandinavian kitchen in Stockholm with a single-bowl sink, flat-panel cabinets, white cabinets, wood benchtops, white appliances, medium hardwood floors and no island.
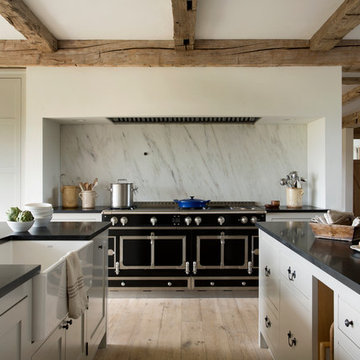
Design ideas for a country u-shaped kitchen in Boston with a farmhouse sink, shaker cabinets, white cabinets, multi-coloured splashback, black appliances, light hardwood floors and multiple islands.
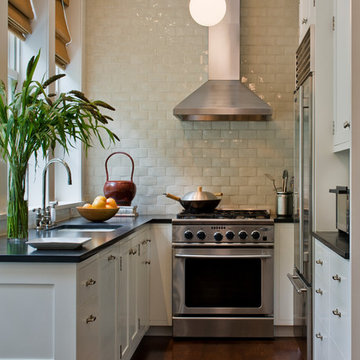
Francis Dzikowski
Inspiration for a small transitional u-shaped separate kitchen in New York with white cabinets, beige splashback, an undermount sink, recessed-panel cabinets, soapstone benchtops, subway tile splashback, stainless steel appliances, dark hardwood floors, no island and brown floor.
Inspiration for a small transitional u-shaped separate kitchen in New York with white cabinets, beige splashback, an undermount sink, recessed-panel cabinets, soapstone benchtops, subway tile splashback, stainless steel appliances, dark hardwood floors, no island and brown floor.
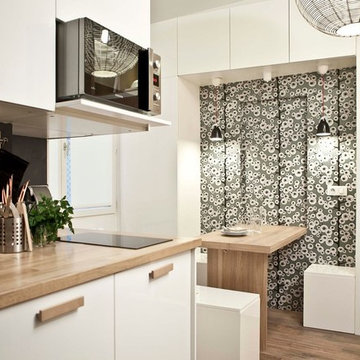
Photographies: Stéphane Déroussent
Photo of a mid-sized contemporary single-wall eat-in kitchen in Paris with white cabinets, black splashback, medium hardwood floors and no island.
Photo of a mid-sized contemporary single-wall eat-in kitchen in Paris with white cabinets, black splashback, medium hardwood floors and no island.
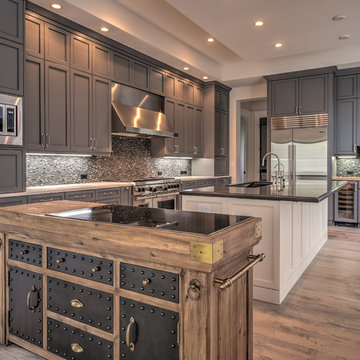
Matt Steeves Studio
Photo of an expansive transitional kitchen in Miami with an undermount sink, recessed-panel cabinets, grey cabinets, grey splashback, mosaic tile splashback, stainless steel appliances, medium hardwood floors and multiple islands.
Photo of an expansive transitional kitchen in Miami with an undermount sink, recessed-panel cabinets, grey cabinets, grey splashback, mosaic tile splashback, stainless steel appliances, medium hardwood floors and multiple islands.
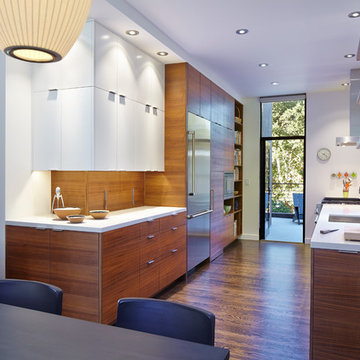
Originally a nearly three-story tall 1920’s European-styled home was turned into a modern villa for work and home. A series of low concrete retaining wall planters and steps gradually takes you up to the second level entry, grounding or anchoring the house into the site, as does a new wrap around veranda and trellis. Large eave overhangs on the upper roof were designed to give the home presence and were accented with a Mid-century orange color. The new master bedroom addition white box creates a better sense of entry and opens to the wrap around veranda at the opposite side. Inside the owners live on the lower floor and work on the upper floor with the garage basement for storage, archives and a ceramics studio. New windows and open spaces were created for the graphic designer owners; displaying their mid-century modern furnishings collection.
A lot of effort went into attempting to lower the house visually by bringing the ground plane higher with the concrete retaining wall planters, steps, wrap around veranda and trellis, and the prominent roof with exaggerated overhangs. That the eaves were painted orange is a cool reflection of the owner’s Dutch heritage. Budget was a driver for the project and it was determined that the footprint of the home should have minimal extensions and that the new windows remain in the same relative locations as the old ones. Wall removal was utilized versus moving and building new walls where possible.
Photo Credit: John Sutton Photography.
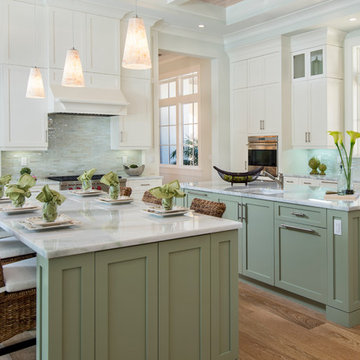
Inspiration for a traditional kitchen in Other with an undermount sink, shaker cabinets, green cabinets, grey splashback, glass tile splashback, stainless steel appliances, light hardwood floors and multiple islands.
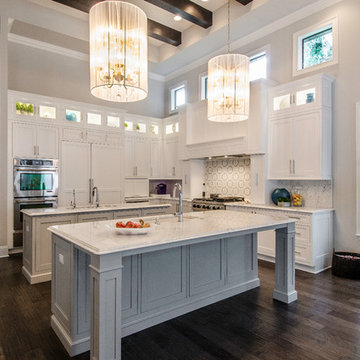
Kitchen by Trend Interior Design
Design ideas for a transitional l-shaped open plan kitchen in Tampa with an undermount sink, recessed-panel cabinets, white cabinets, marble benchtops, white splashback, stainless steel appliances, dark hardwood floors and multiple islands.
Design ideas for a transitional l-shaped open plan kitchen in Tampa with an undermount sink, recessed-panel cabinets, white cabinets, marble benchtops, white splashback, stainless steel appliances, dark hardwood floors and multiple islands.
Kitchen with no Island and multiple Islands Design Ideas
6