All Ceiling Designs Kitchen with no Island Design Ideas
Refine by:
Budget
Sort by:Popular Today
121 - 140 of 4,757 photos
Item 1 of 3

Mid-sized country single-wall open plan kitchen in Paris with an undermount sink, flat-panel cabinets, white cabinets, wood benchtops, white splashback, metal splashback, white appliances, terra-cotta floors, no island, orange floor, brown benchtop and exposed beam.

Midcentury modern kitchen remodel fitted with IKEA cabinet boxes customized with white oak cabinet doors and drawers. Custom ceiling mounted hanging shelves offer an attractive alternative to traditional upper cabinets, and keep the space feeling open and airy. Green porcelain subway tiles create a beautiful watercolor effect and a stunning backdrop for this kitchen.
Mid-sized 1960s galley vinyl floor and beige floor eat-in kitchen photo in San Diego with an undermount sink, flat-panel cabinets, light wood cabinets, quartz countertops, green backsplash, porcelain backsplash, stainless steel appliances, no island and white countertops
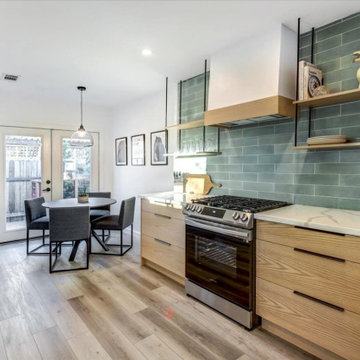
Midcentury modern kitchen remodel fitted with IKEA cabinet boxes customized with white oak cabinet doors and drawers. Custom ceiling mounted hanging shelves offer an attractive alternative to traditional upper cabinets, and keep the space feeling open and airy. Green porcelain subway tiles create a beautiful watercolor effect and a stunning backdrop for this kitchen.
Mid-sized 1960s galley vinyl floor and beige floor eat-in kitchen photo in San Diego with an undermount sink, flat-panel cabinets, light wood cabinets, quartz countertops, green backsplash, porcelain backsplash, stainless steel appliances, no island and white countertops
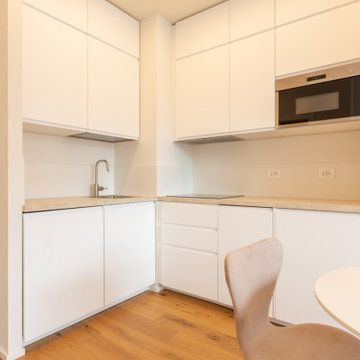
Design ideas for a small modern open plan kitchen in Milan with a single-bowl sink, white splashback, porcelain splashback, light hardwood floors, no island, beige benchtop and recessed.

Inspiration for a mid-sized industrial l-shaped open plan kitchen in Moscow with an undermount sink, flat-panel cabinets, blue cabinets, laminate benchtops, blue splashback, ceramic splashback, black appliances, ceramic floors, no island, blue floor, black benchtop and recessed.

Diseño de cocina en reforma integral de vivienda
This is an example of a large transitional single-wall eat-in kitchen in Other with a farmhouse sink, white cabinets, quartz benchtops, white splashback, engineered quartz splashback, stainless steel appliances, limestone floors, no island, beige floor, beige benchtop and exposed beam.
This is an example of a large transitional single-wall eat-in kitchen in Other with a farmhouse sink, white cabinets, quartz benchtops, white splashback, engineered quartz splashback, stainless steel appliances, limestone floors, no island, beige floor, beige benchtop and exposed beam.

Photo of a small galley separate kitchen in Other with an integrated sink, shaker cabinets, black cabinets, quartzite benchtops, black splashback, ceramic splashback, black appliances, plywood floors, no island, brown floor, black benchtop and coffered.
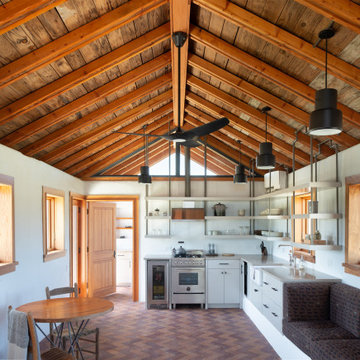
Other historic traces remain such as the feeding trough, now converted into bench seating. However, the renovation includes many updates as well. A dual toned herringbone Endicott brick floor replaces the slab floor formerly sloped for drainage.
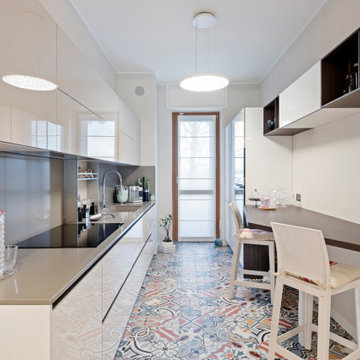
Evoluzione di un progetto di ristrutturazione completa appartamento da 110mq
Design ideas for a mid-sized contemporary galley separate kitchen in Milan with a single-bowl sink, flat-panel cabinets, white cabinets, marble benchtops, beige splashback, marble splashback, white appliances, ceramic floors, multi-coloured floor, beige benchtop, no island and recessed.
Design ideas for a mid-sized contemporary galley separate kitchen in Milan with a single-bowl sink, flat-panel cabinets, white cabinets, marble benchtops, beige splashback, marble splashback, white appliances, ceramic floors, multi-coloured floor, beige benchtop, no island and recessed.
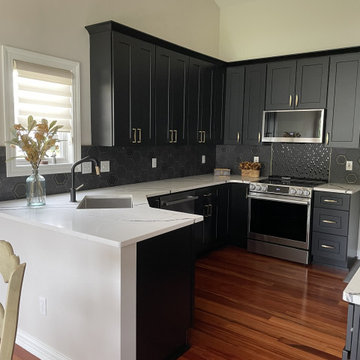
Kitchen remodel with our Shaker Black cabinet, MSI Calacatta Laza Night quartz countertops, and gold Domestic Bliss pulls.
Photo of a mid-sized contemporary u-shaped eat-in kitchen in Grand Rapids with shaker cabinets, black cabinets, quartz benchtops, mosaic tile splashback, stainless steel appliances, medium hardwood floors, no island, brown floor, multi-coloured benchtop and vaulted.
Photo of a mid-sized contemporary u-shaped eat-in kitchen in Grand Rapids with shaker cabinets, black cabinets, quartz benchtops, mosaic tile splashback, stainless steel appliances, medium hardwood floors, no island, brown floor, multi-coloured benchtop and vaulted.

Mid-sized contemporary single-wall eat-in kitchen in Other with a single-bowl sink, flat-panel cabinets, grey cabinets, quartz benchtops, grey splashback, engineered quartz splashback, panelled appliances, vinyl floors, no island, beige floor, white benchtop and wallpaper.

This is an example of a small traditional l-shaped eat-in kitchen in Novosibirsk with a drop-in sink, beaded inset cabinets, brown cabinets, quartz benchtops, grey splashback, engineered quartz splashback, stainless steel appliances, laminate floors, no island, grey floor, grey benchtop and recessed.

Кухня в среднеземноморском стиле с элементами прованса
Photo of a small traditional l-shaped separate kitchen in Other with an undermount sink, recessed-panel cabinets, grey cabinets, solid surface benchtops, brown splashback, porcelain splashback, white appliances, porcelain floors, no island, grey floor, white benchtop and exposed beam.
Photo of a small traditional l-shaped separate kitchen in Other with an undermount sink, recessed-panel cabinets, grey cabinets, solid surface benchtops, brown splashback, porcelain splashback, white appliances, porcelain floors, no island, grey floor, white benchtop and exposed beam.

die Arbeitsplatte ist in einem Guss verklebt, so entstehen keine Fugen und die kleine Küche wirkt nicht wuchtig
Inspiration for a small modern l-shaped open plan kitchen in Cologne with an undermount sink, flat-panel cabinets, white cabinets, solid surface benchtops, white splashback, ceramic splashback, stainless steel appliances, cement tiles, no island, grey floor, grey benchtop and wallpaper.
Inspiration for a small modern l-shaped open plan kitchen in Cologne with an undermount sink, flat-panel cabinets, white cabinets, solid surface benchtops, white splashback, ceramic splashback, stainless steel appliances, cement tiles, no island, grey floor, grey benchtop and wallpaper.

This is an example of a small modern u-shaped separate kitchen in Cornwall with a drop-in sink, flat-panel cabinets, beige cabinets, quartzite benchtops, white splashback, engineered quartz splashback, black appliances, slate floors, no island, grey floor, white benchtop and exposed beam.
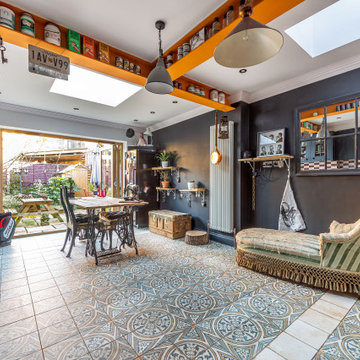
Design ideas for an eclectic single-wall eat-in kitchen in London with a farmhouse sink, shaker cabinets, grey cabinets, wood benchtops, multi-coloured splashback, ceramic splashback, black appliances, porcelain floors, no island, multi-coloured floor and exposed beam.

Piccolo soggiorno in appartamento a Milano.
Cucina lineare con basi color canapa e pensili finitura essenza di rovere. Spazio TV in continuità sulla parete.
Controsoffitto decorativo con illuminazione integrata a delimitare la zona ingresso e piccolo angolo studio.
Divano confortevole e tavolo allungabile.
Pavimento in gres porcellanato formato 75x75.
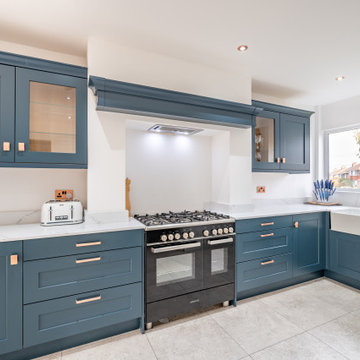
Truly Stunning kitchen. Client ideas were specific in wanting to incorporate a range and their existing American fridge freezer. This design perfectly addressed this and choosing a marine blue colour pallet with the bright white walls and copper handles create a stylish look which will remain current for years to come. Perfect kitchen for foodies who like to spend time in the kitchen.

Die praktischen Features und die gewohnt exzellente Verarbeitung der Küche stehen in diesem Haus ausnahmsweise im Hintergrund. Hier überzeugt vor allem das gestalterische Konzept der Möbel auf Maß durch alle Räume hinweg.
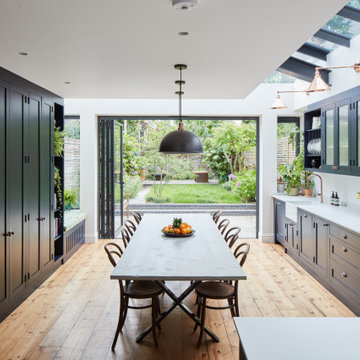
Large airy open plan kitchen, flooded with natural light opening onto the garden. Hand made timber units, with feature copper lights, antique timber floor and window seat.
All Ceiling Designs Kitchen with no Island Design Ideas
7