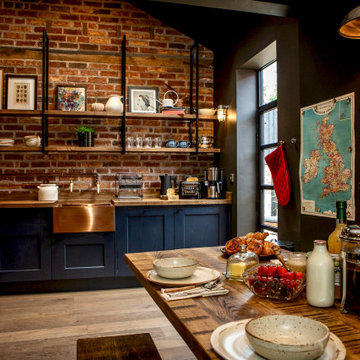All Ceiling Designs Kitchen with no Island Design Ideas
Refine by:
Budget
Sort by:Popular Today
141 - 160 of 4,757 photos
Item 1 of 3
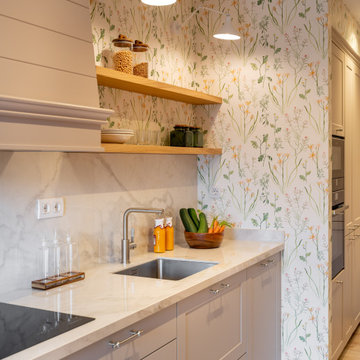
Reforma integral Sube Interiorismo www.subeinteriorismo.com
Biderbost Photo
Photo of a mid-sized transitional single-wall eat-in kitchen in Bilbao with an undermount sink, raised-panel cabinets, grey cabinets, quartz benchtops, white splashback, engineered quartz splashback, stainless steel appliances, laminate floors, no island, brown floor, white benchtop and recessed.
Photo of a mid-sized transitional single-wall eat-in kitchen in Bilbao with an undermount sink, raised-panel cabinets, grey cabinets, quartz benchtops, white splashback, engineered quartz splashback, stainless steel appliances, laminate floors, no island, brown floor, white benchtop and recessed.
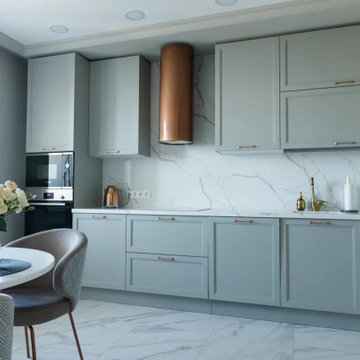
Кухонный гарнитур Avalon — это утончённое сочетание стиля и лаконичности, которое создаёт атмосферу спокойствия и комфорта. Со вкусом подобранные ручки и вытяжка в цвете “розовое золото”, еще раз подчеркивают красоту и скромность фасадов.
Завтракайте, обедайте и ужинайте в стильном месте, не покидая пределов своей квартиры!

Une maison de maître du XIXème, entièrement rénovée, aménagée et décorée pour démarrer une nouvelle vie. Le RDC est repensé avec de nouveaux espaces de vie et une belle cuisine ouverte ainsi qu’un bureau indépendant. Aux étages, six chambres sont aménagées et optimisées avec deux salles de bains très graphiques. Le tout en parfaite harmonie et dans un style naturellement chic.

Amos Goldreich Architecture has completed an asymmetric brick extension that celebrates light and modern life for a young family in North London. The new layout gives the family distinct kitchen, dining and relaxation zones, and views to the large rear garden from numerous angles within the home.
The owners wanted to update the property in a way that would maximise the available space and reconnect different areas while leaving them clearly defined. Rather than building the common, open box extension, Amos Goldreich Architecture created distinctly separate yet connected spaces both externally and internally using an asymmetric form united by pale white bricks.
Previously the rear plan of the house was divided into a kitchen, dining room and conservatory. The kitchen and dining room were very dark; the kitchen was incredibly narrow and the late 90’s UPVC conservatory was thermally inefficient. Bringing in natural light and creating views into the garden where the clients’ children often spend time playing were both important elements of the brief. Amos Goldreich Architecture designed a large X by X metre box window in the centre of the sitting room that offers views from both the sitting area and dining table, meaning the clients can keep an eye on the children while working or relaxing.
Amos Goldreich Architecture enlivened and lightened the home by working with materials that encourage the diffusion of light throughout the spaces. Exposed timber rafters create a clever shelving screen, functioning both as open storage and a permeable room divider to maintain the connection between the sitting area and kitchen. A deep blue kitchen with plywood handle detailing creates balance and contrast against the light tones of the pale timber and white walls.
The new extension is clad in white bricks which help to bounce light around the new interiors, emphasise the freshness and newness, and create a clear, distinct separation from the existing part of the late Victorian semi-detached London home. Brick continues to make an impact in the patio area where Amos Goldreich Architecture chose to use Stone Grey brick pavers for their muted tones and durability. A sedum roof spans the entire extension giving a beautiful view from the first floor bedrooms. The sedum roof also acts to encourage biodiversity and collect rainwater.
Continues
Amos Goldreich, Director of Amos Goldreich Architecture says:
“The Framework House was a fantastic project to work on with our clients. We thought carefully about the space planning to ensure we met the brief for distinct zones, while also keeping a connection to the outdoors and others in the space.
“The materials of the project also had to marry with the new plan. We chose to keep the interiors fresh, calm, and clean so our clients could adapt their future interior design choices easily without the need to renovate the space again.”
Clients, Tom and Jennifer Allen say:
“I couldn’t have envisioned having a space like this. It has completely changed the way we live as a family for the better. We are more connected, yet also have our own spaces to work, eat, play, learn and relax.”
“The extension has had an impact on the entire house. When our son looks out of his window on the first floor, he sees a beautiful planted roof that merges with the garden.”
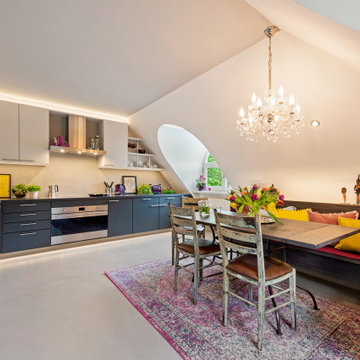
Modernisierung einer Wohnküche
Large contemporary l-shaped eat-in kitchen in Munich with flat-panel cabinets, solid surface benchtops, beige splashback, black benchtop, grey cabinets, concrete floors, no island, grey floor and vaulted.
Large contemporary l-shaped eat-in kitchen in Munich with flat-panel cabinets, solid surface benchtops, beige splashback, black benchtop, grey cabinets, concrete floors, no island, grey floor and vaulted.
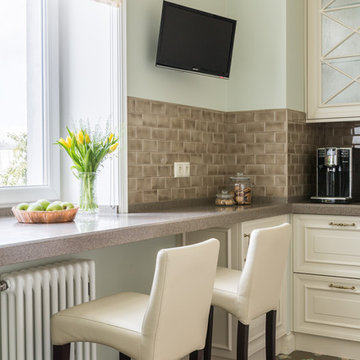
кухонная зона
Design ideas for a mid-sized transitional u-shaped separate kitchen in Moscow with an undermount sink, raised-panel cabinets, white cabinets, marble benchtops, beige splashback, subway tile splashback, white appliances, ceramic floors, no island, multi-coloured floor, beige benchtop and coffered.
Design ideas for a mid-sized transitional u-shaped separate kitchen in Moscow with an undermount sink, raised-panel cabinets, white cabinets, marble benchtops, beige splashback, subway tile splashback, white appliances, ceramic floors, no island, multi-coloured floor, beige benchtop and coffered.
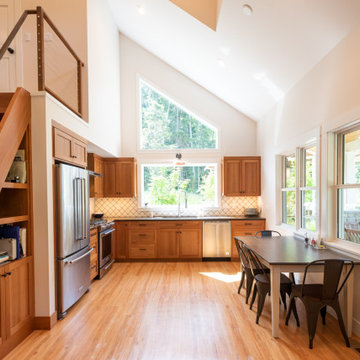
The main cabin is designed with main floor living area and open loft above the bedrooms. The open floor plan is designed with a kitchenette, dining area, and living area. A custom ship ladder leads up to the open loft area.
Designed by: H2D Architecture + Design
www.h2darchitects.com
Photos by: Chad Coleman Photography
#whidbeyisland
#whidbeyislandarchitect
#h2darchitects
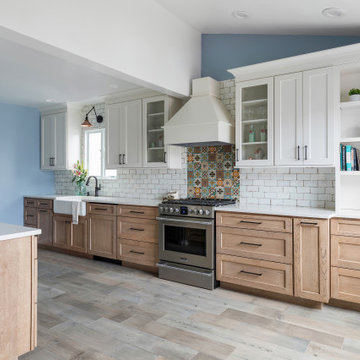
This is an example of a mid-sized country galley separate kitchen in New York with shaker cabinets, white cabinets, quartz benchtops, multi-coloured splashback, ceramic splashback, stainless steel appliances, no island, grey floor, white benchtop and vaulted.
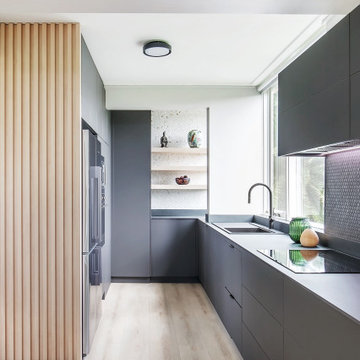
This is an example of a mid-sized contemporary u-shaped eat-in kitchen in Sydney with a single-bowl sink, flat-panel cabinets, brown cabinets, tile benchtops, brown splashback, ceramic splashback, stainless steel appliances, light hardwood floors, no island, brown floor, black benchtop and exposed beam.
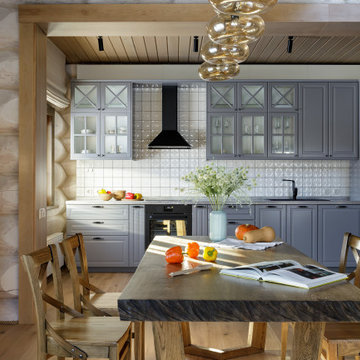
дачный дом из рубленого бревна с камышовой крышей
Design ideas for a large country single-wall eat-in kitchen in Other with an undermount sink, glass-front cabinets, grey cabinets, granite benchtops, white splashback, ceramic splashback, black appliances, light hardwood floors, no island, beige floor, grey benchtop and timber.
Design ideas for a large country single-wall eat-in kitchen in Other with an undermount sink, glass-front cabinets, grey cabinets, granite benchtops, white splashback, ceramic splashback, black appliances, light hardwood floors, no island, beige floor, grey benchtop and timber.
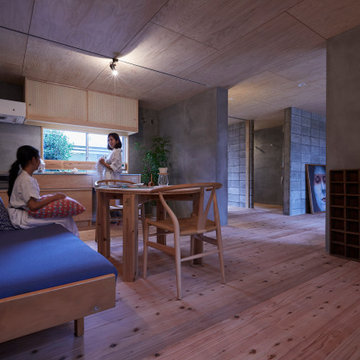
夫婦2人家族のためのリノベーション住宅
photos by Katsumi Simada
Inspiration for a small scandinavian single-wall eat-in kitchen in Other with an integrated sink, beaded inset cabinets, light wood cabinets, stainless steel benchtops, grey splashback, slate splashback, white appliances, light hardwood floors, no island, brown floor, grey benchtop and wood.
Inspiration for a small scandinavian single-wall eat-in kitchen in Other with an integrated sink, beaded inset cabinets, light wood cabinets, stainless steel benchtops, grey splashback, slate splashback, white appliances, light hardwood floors, no island, brown floor, grey benchtop and wood.
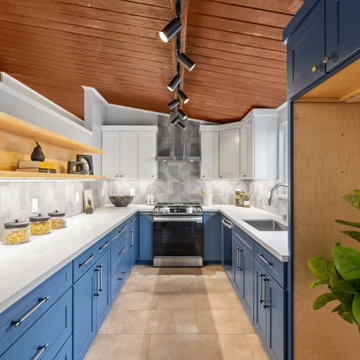
Peachtree Lane Full Remodel - Kitchen After
Photo of a mid-sized midcentury u-shaped separate kitchen in San Francisco with an undermount sink, recessed-panel cabinets, blue cabinets, quartz benchtops, grey splashback, ceramic splashback, stainless steel appliances, ceramic floors, no island, grey floor, white benchtop and exposed beam.
Photo of a mid-sized midcentury u-shaped separate kitchen in San Francisco with an undermount sink, recessed-panel cabinets, blue cabinets, quartz benchtops, grey splashback, ceramic splashback, stainless steel appliances, ceramic floors, no island, grey floor, white benchtop and exposed beam.
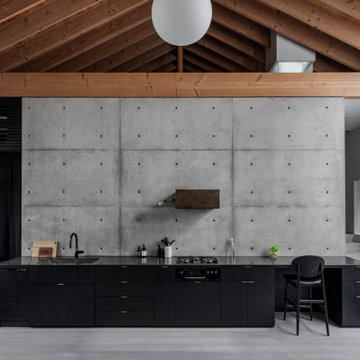
This is an example of a small scandinavian single-wall open plan kitchen in Nagoya with beaded inset cabinets, black cabinets, quartz benchtops, grey splashback, plywood floors, no island, white floor, black benchtop and exposed beam.
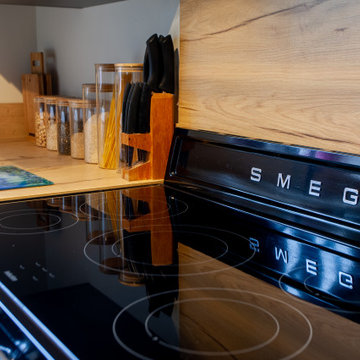
Inspiration for a small country galley separate kitchen in Le Havre with a drop-in sink, beaded inset cabinets, black cabinets, wood benchtops, timber splashback, black appliances, no island, beige floor and exposed beam.

Scandinavian design kitchen with stainless steel appliances. White quartz/laminam countertop and stainless steel kitchen sink and faucet.
Photo of a small scandinavian single-wall open plan kitchen in Vancouver with a drop-in sink, flat-panel cabinets, light wood cabinets, quartzite benchtops, white splashback, stone tile splashback, stainless steel appliances, laminate floors, no island, beige floor, white benchtop and coffered.
Photo of a small scandinavian single-wall open plan kitchen in Vancouver with a drop-in sink, flat-panel cabinets, light wood cabinets, quartzite benchtops, white splashback, stone tile splashback, stainless steel appliances, laminate floors, no island, beige floor, white benchtop and coffered.
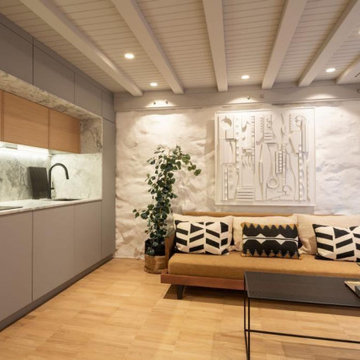
Photo of a small scandinavian single-wall open plan kitchen in Other with an undermount sink, flat-panel cabinets, grey cabinets, granite benchtops, grey splashback, granite splashback, medium hardwood floors, no island, grey benchtop and exposed beam.
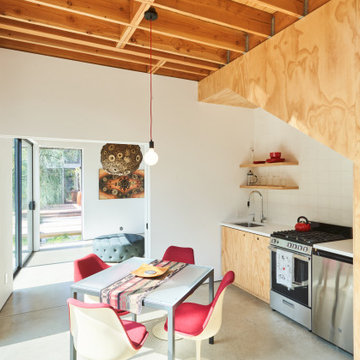
Inspiration for a small scandinavian single-wall eat-in kitchen in Los Angeles with an undermount sink, flat-panel cabinets, light wood cabinets, quartz benchtops, white splashback, ceramic splashback, stainless steel appliances, concrete floors, no island, grey floor, white benchtop and exposed beam.
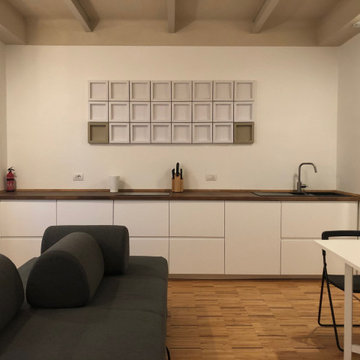
Inspiration for a small scandinavian single-wall open plan kitchen in Other with a single-bowl sink, flat-panel cabinets, white cabinets, wood benchtops, light hardwood floors, no island and exposed beam.
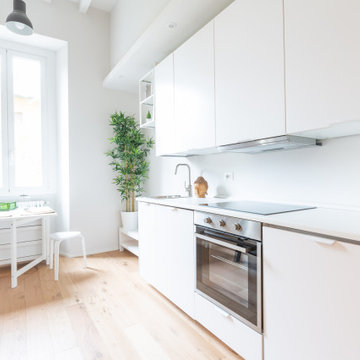
La cucina è composta da frigo, forno, induzione, lavatrice, lavello, scolapiatti, cappa e spazio per caldaia (impianto autonomo). Per staccare come colore è stato scelto un greige per le pareti e sopra la cucina è stata realizzata una veletta in cartongesso con faretti per illuminare il passaggio.
All Ceiling Designs Kitchen with no Island Design Ideas
8
