Kitchen with Onyx Benchtops and a Peninsula Design Ideas
Refine by:
Budget
Sort by:Popular Today
41 - 60 of 163 photos
Item 1 of 3
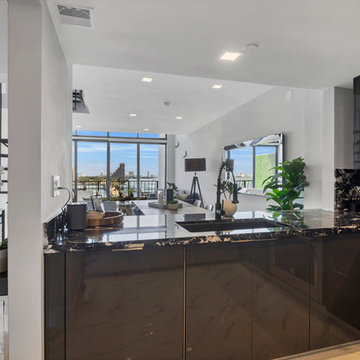
Design ideas for a mid-sized contemporary u-shaped separate kitchen in Miami with an undermount sink, flat-panel cabinets, white cabinets, onyx benchtops, black splashback, stone slab splashback, panelled appliances, marble floors, a peninsula, white floor and black benchtop.
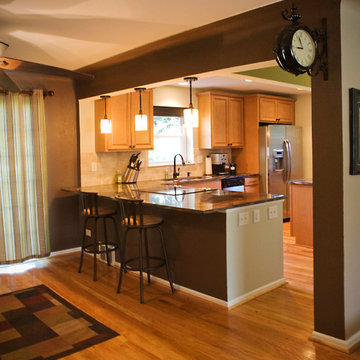
Inspiration for a mid-sized transitional l-shaped open plan kitchen in Denver with a double-bowl sink, beaded inset cabinets, light wood cabinets, onyx benchtops, beige splashback, porcelain splashback, stainless steel appliances, light hardwood floors and a peninsula.
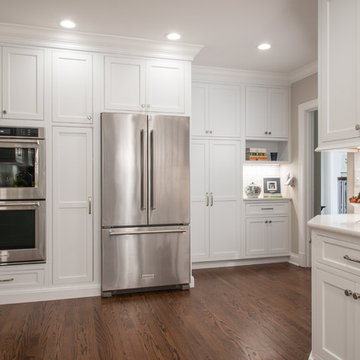
Large traditional single-wall kitchen in St Louis with an undermount sink, recessed-panel cabinets, white cabinets, onyx benchtops, white splashback, subway tile splashback, stainless steel appliances, dark hardwood floors, a peninsula, brown floor and white benchtop.
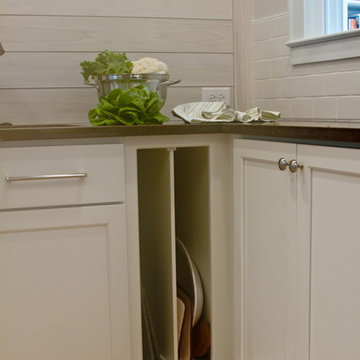
Created In His Image Photography
Inspiration for a mid-sized transitional u-shaped eat-in kitchen in Other with an undermount sink, shaker cabinets, blue cabinets, grey splashback, ceramic splashback, stainless steel appliances, medium hardwood floors, a peninsula, onyx benchtops and brown floor.
Inspiration for a mid-sized transitional u-shaped eat-in kitchen in Other with an undermount sink, shaker cabinets, blue cabinets, grey splashback, ceramic splashback, stainless steel appliances, medium hardwood floors, a peninsula, onyx benchtops and brown floor.
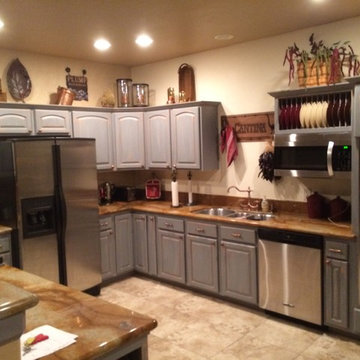
Mid-sized country u-shaped open plan kitchen in Dallas with a triple-bowl sink, raised-panel cabinets, distressed cabinets, onyx benchtops, white splashback, stainless steel appliances, a peninsula, ceramic floors and beige floor.
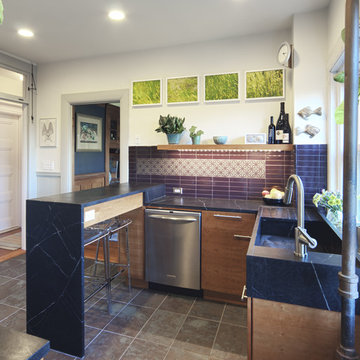
This kitchen renovation is set in a 100-year-old apartment with many original details. The design seeks to introduce a contemporary aesthetic into this space without presenting a jarring juxtaposition of finishes. The new kitchen is a study of volume and mass expressed through simple material choices. The materials used are commonly found in historic New England architecture: cherry cabinets, a cleft-face slate floor, and soapstone counters and sink. These materials are also known to rapidly transform as they age. The cherry cabinets darken with time, the slate surface is worn smooth with use, and the soapstone gradually assumes a patina sympathetic to that of the aged finishes within the apartment. Much of the original woodwork was sanded and refinished, and the plaster lathe walls patched and repainted. The finished kitchen is inviting, warm, and functional, and it renews this historic apartment as a desirable living space for the next 100 years.
photo by Reverse Archiecture
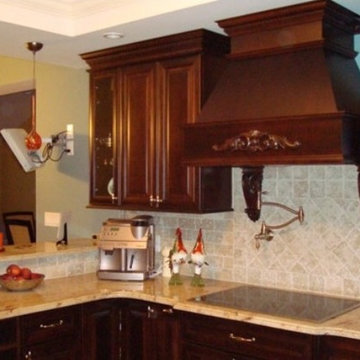
Photo of a mid-sized traditional u-shaped kitchen in New York with onyx benchtops, ceramic splashback, an undermount sink, raised-panel cabinets, dark wood cabinets, beige splashback, stainless steel appliances and a peninsula.
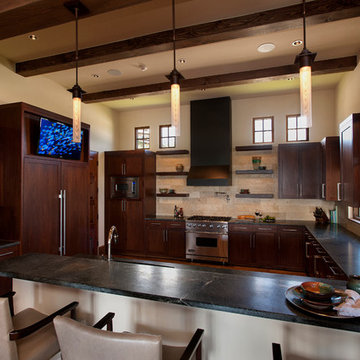
Inspiration for a mid-sized contemporary u-shaped separate kitchen in Austin with an undermount sink, shaker cabinets, dark wood cabinets, onyx benchtops, beige splashback, stone tile splashback, panelled appliances, medium hardwood floors and a peninsula.
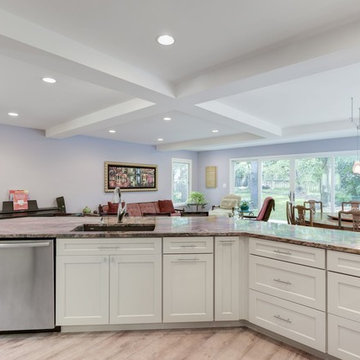
Design ideas for a large transitional galley eat-in kitchen in DC Metro with an undermount sink, recessed-panel cabinets, white cabinets, onyx benchtops, beige splashback, ceramic splashback, stainless steel appliances, light hardwood floors, a peninsula and brown floor.
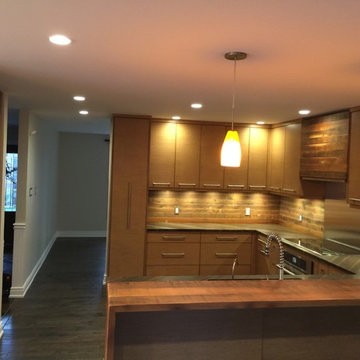
Jefferey Belo
Inspiration for a mid-sized modern u-shaped eat-in kitchen in Toronto with an undermount sink, flat-panel cabinets, medium wood cabinets, onyx benchtops, brown splashback, timber splashback, stainless steel appliances, dark hardwood floors, a peninsula, black floor and black benchtop.
Inspiration for a mid-sized modern u-shaped eat-in kitchen in Toronto with an undermount sink, flat-panel cabinets, medium wood cabinets, onyx benchtops, brown splashback, timber splashback, stainless steel appliances, dark hardwood floors, a peninsula, black floor and black benchtop.
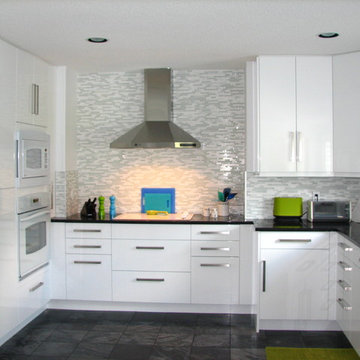
Mid-sized contemporary l-shaped eat-in kitchen in Edmonton with an undermount sink, flat-panel cabinets, white cabinets, onyx benchtops, white appliances and a peninsula.
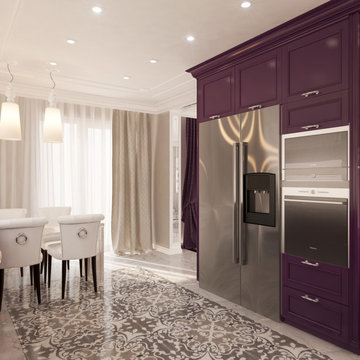
Автор проекта - Наталья Глухова
Large transitional u-shaped separate kitchen in Nice with an integrated sink, flat-panel cabinets, purple cabinets, onyx benchtops, stainless steel appliances, marble floors, a peninsula and multi-coloured floor.
Large transitional u-shaped separate kitchen in Nice with an integrated sink, flat-panel cabinets, purple cabinets, onyx benchtops, stainless steel appliances, marble floors, a peninsula and multi-coloured floor.
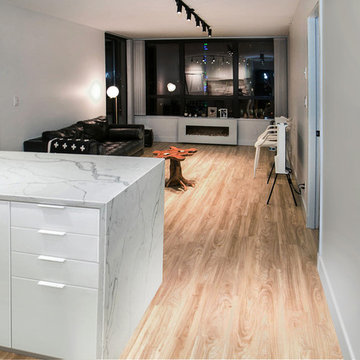
Inspiration for a mid-sized modern galley open plan kitchen in Vancouver with an undermount sink, flat-panel cabinets, white cabinets, onyx benchtops, white splashback, marble splashback, white appliances, light hardwood floors and a peninsula.
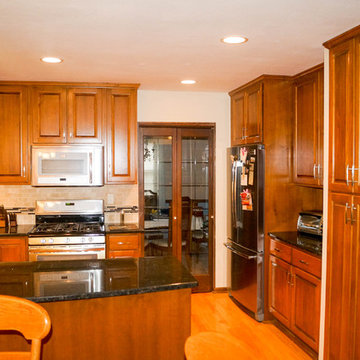
Design ideas for a mid-sized traditional u-shaped eat-in kitchen in Milwaukee with an undermount sink, medium wood cabinets, onyx benchtops, beige splashback, ceramic splashback, stainless steel appliances and a peninsula.
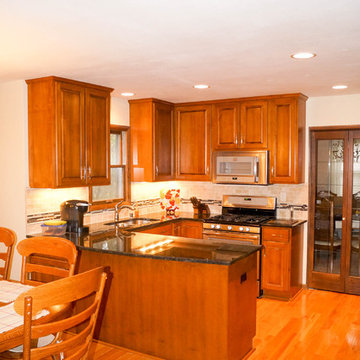
Inspiration for a mid-sized traditional u-shaped eat-in kitchen in Milwaukee with an undermount sink, medium wood cabinets, onyx benchtops, beige splashback, ceramic splashback, stainless steel appliances and a peninsula.
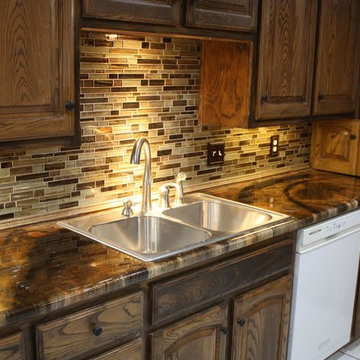
Design ideas for a mid-sized traditional l-shaped separate kitchen in Austin with a double-bowl sink, raised-panel cabinets, dark wood cabinets, onyx benchtops, multi-coloured splashback, mosaic tile splashback, white appliances, porcelain floors, a peninsula and white floor.
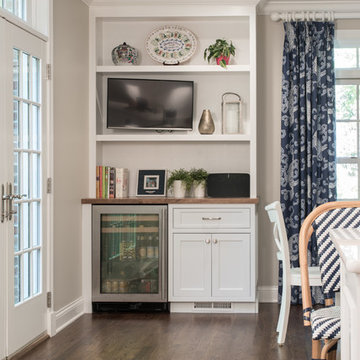
Design ideas for a large traditional single-wall kitchen in St Louis with an undermount sink, recessed-panel cabinets, white cabinets, onyx benchtops, white splashback, subway tile splashback, stainless steel appliances, dark hardwood floors, a peninsula, brown floor and white benchtop.
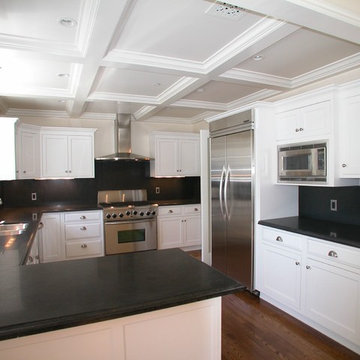
Photo of a mid-sized transitional u-shaped eat-in kitchen in Los Angeles with a double-bowl sink, shaker cabinets, white cabinets, onyx benchtops, black splashback, stone slab splashback, stainless steel appliances, dark hardwood floors, a peninsula and brown floor.
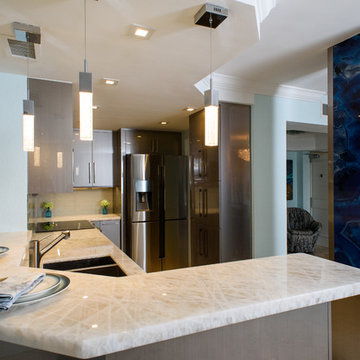
This is an example of a mid-sized transitional galley kitchen in Miami with a double-bowl sink, flat-panel cabinets, grey cabinets, onyx benchtops, white splashback, marble splashback, stainless steel appliances and a peninsula.
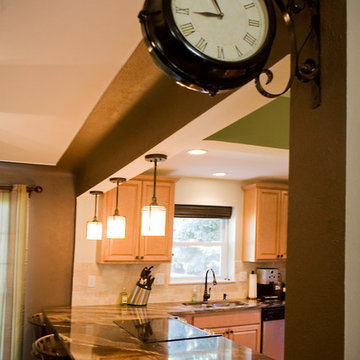
Photo of a mid-sized transitional l-shaped open plan kitchen in Denver with a double-bowl sink, beaded inset cabinets, light wood cabinets, onyx benchtops, beige splashback, porcelain splashback, stainless steel appliances, light hardwood floors and a peninsula.
Kitchen with Onyx Benchtops and a Peninsula Design Ideas
3