Kitchen with Onyx Benchtops and a Peninsula Design Ideas
Refine by:
Budget
Sort by:Popular Today
121 - 140 of 163 photos
Item 1 of 3
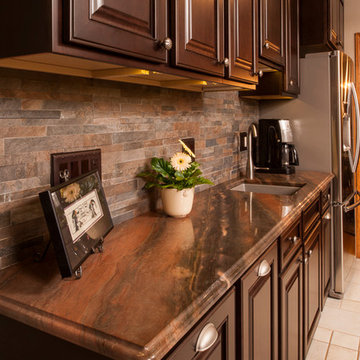
Photography by: Steve Whitsitt
Small transitional single-wall eat-in kitchen in Detroit with a single-bowl sink, raised-panel cabinets, dark wood cabinets, onyx benchtops, multi-coloured splashback, ceramic splashback, stainless steel appliances, ceramic floors and a peninsula.
Small transitional single-wall eat-in kitchen in Detroit with a single-bowl sink, raised-panel cabinets, dark wood cabinets, onyx benchtops, multi-coloured splashback, ceramic splashback, stainless steel appliances, ceramic floors and a peninsula.
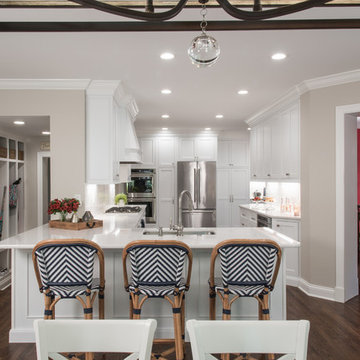
Large traditional single-wall kitchen in St Louis with an undermount sink, recessed-panel cabinets, white cabinets, onyx benchtops, white splashback, subway tile splashback, stainless steel appliances, dark hardwood floors, a peninsula, brown floor and white benchtop.
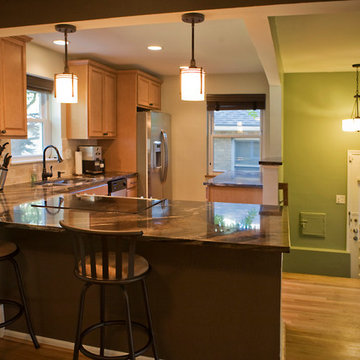
Inspiration for a mid-sized transitional l-shaped open plan kitchen in Denver with a double-bowl sink, beaded inset cabinets, light wood cabinets, onyx benchtops, beige splashback, porcelain splashback, stainless steel appliances, light hardwood floors and a peninsula.
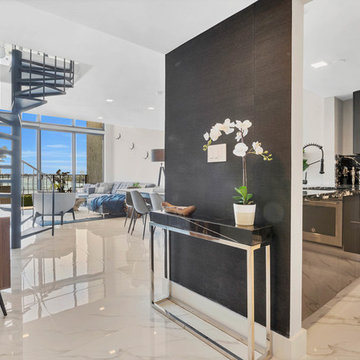
Mid-sized contemporary u-shaped separate kitchen in Miami with an undermount sink, flat-panel cabinets, white cabinets, onyx benchtops, black splashback, stone slab splashback, panelled appliances, marble floors, a peninsula, white floor and black benchtop.
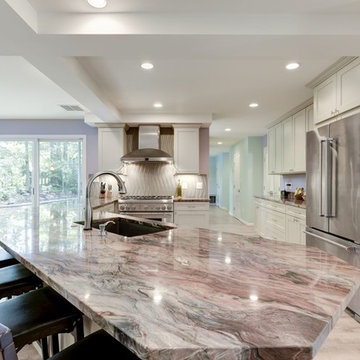
Design ideas for a large transitional galley eat-in kitchen in DC Metro with an undermount sink, recessed-panel cabinets, white cabinets, onyx benchtops, beige splashback, ceramic splashback, stainless steel appliances, light hardwood floors, a peninsula and brown floor.
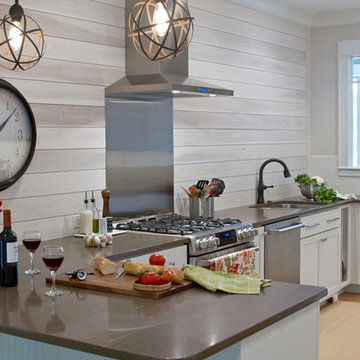
Created In His Image Photography
This is an example of a mid-sized transitional u-shaped eat-in kitchen in Other with an undermount sink, shaker cabinets, blue cabinets, onyx benchtops, grey splashback, ceramic splashback, stainless steel appliances, medium hardwood floors, a peninsula and brown floor.
This is an example of a mid-sized transitional u-shaped eat-in kitchen in Other with an undermount sink, shaker cabinets, blue cabinets, onyx benchtops, grey splashback, ceramic splashback, stainless steel appliances, medium hardwood floors, a peninsula and brown floor.
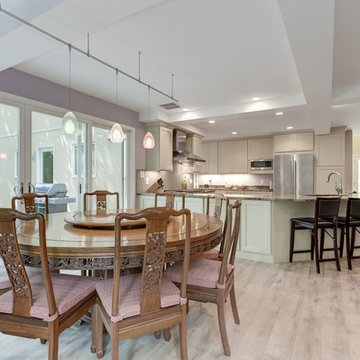
This is an example of a large transitional galley eat-in kitchen in DC Metro with an undermount sink, recessed-panel cabinets, white cabinets, onyx benchtops, beige splashback, ceramic splashback, stainless steel appliances, light hardwood floors, a peninsula and brown floor.
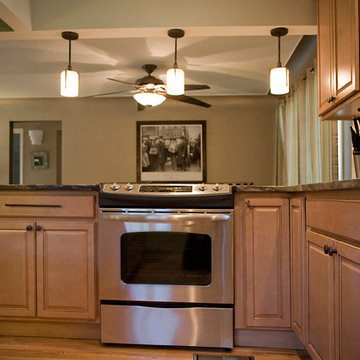
Design ideas for a mid-sized transitional l-shaped open plan kitchen in Denver with a double-bowl sink, beaded inset cabinets, light wood cabinets, onyx benchtops, beige splashback, porcelain splashback, stainless steel appliances, light hardwood floors and a peninsula.
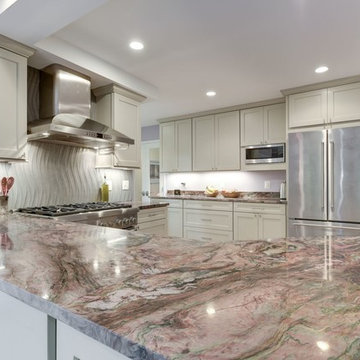
Inspiration for a large transitional galley eat-in kitchen in DC Metro with an undermount sink, recessed-panel cabinets, white cabinets, onyx benchtops, beige splashback, ceramic splashback, stainless steel appliances, light hardwood floors, a peninsula and brown floor.
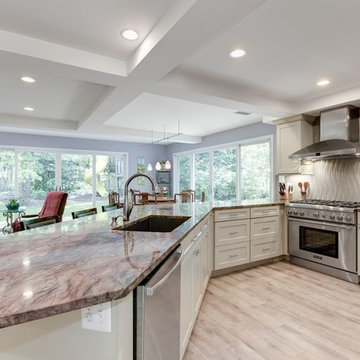
Large transitional galley eat-in kitchen in DC Metro with an undermount sink, recessed-panel cabinets, white cabinets, onyx benchtops, beige splashback, ceramic splashback, stainless steel appliances, light hardwood floors, a peninsula and brown floor.
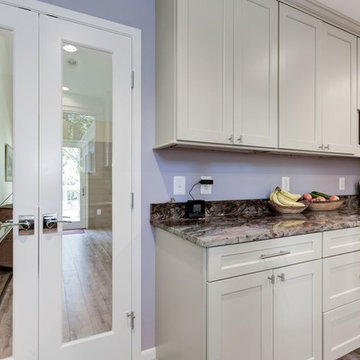
This is an example of a large transitional galley eat-in kitchen in DC Metro with an undermount sink, recessed-panel cabinets, white cabinets, onyx benchtops, beige splashback, ceramic splashback, stainless steel appliances, light hardwood floors, a peninsula and brown floor.
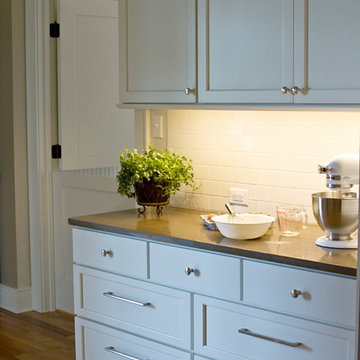
Created In His Image Photography
Inspiration for a mid-sized transitional u-shaped eat-in kitchen in Other with an undermount sink, shaker cabinets, blue cabinets, grey splashback, ceramic splashback, stainless steel appliances, medium hardwood floors, a peninsula, onyx benchtops and brown floor.
Inspiration for a mid-sized transitional u-shaped eat-in kitchen in Other with an undermount sink, shaker cabinets, blue cabinets, grey splashback, ceramic splashback, stainless steel appliances, medium hardwood floors, a peninsula, onyx benchtops and brown floor.
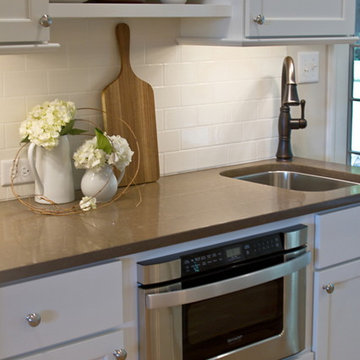
Created In His Image Photography
Mid-sized transitional u-shaped eat-in kitchen in Other with an undermount sink, shaker cabinets, blue cabinets, onyx benchtops, grey splashback, ceramic splashback, stainless steel appliances, medium hardwood floors, a peninsula and brown floor.
Mid-sized transitional u-shaped eat-in kitchen in Other with an undermount sink, shaker cabinets, blue cabinets, onyx benchtops, grey splashback, ceramic splashback, stainless steel appliances, medium hardwood floors, a peninsula and brown floor.
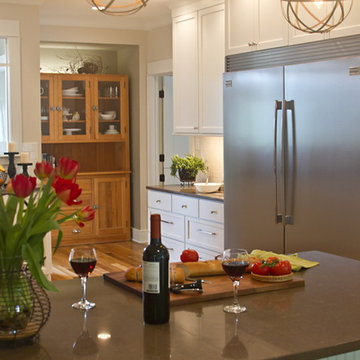
Created In His Image Photography
Inspiration for a mid-sized transitional u-shaped eat-in kitchen in Other with an undermount sink, shaker cabinets, blue cabinets, onyx benchtops, grey splashback, ceramic splashback, stainless steel appliances, medium hardwood floors, a peninsula and brown floor.
Inspiration for a mid-sized transitional u-shaped eat-in kitchen in Other with an undermount sink, shaker cabinets, blue cabinets, onyx benchtops, grey splashback, ceramic splashback, stainless steel appliances, medium hardwood floors, a peninsula and brown floor.
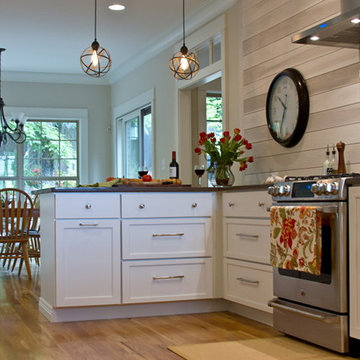
Created In His Image Photography
Mid-sized transitional u-shaped eat-in kitchen in Other with an undermount sink, shaker cabinets, blue cabinets, onyx benchtops, grey splashback, ceramic splashback, stainless steel appliances, medium hardwood floors, a peninsula and brown floor.
Mid-sized transitional u-shaped eat-in kitchen in Other with an undermount sink, shaker cabinets, blue cabinets, onyx benchtops, grey splashback, ceramic splashback, stainless steel appliances, medium hardwood floors, a peninsula and brown floor.
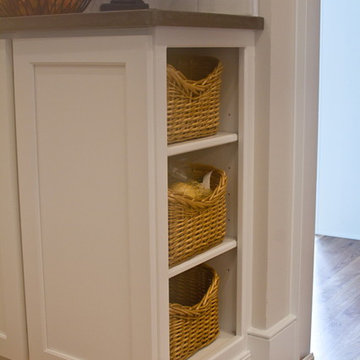
Created In His Image Photography
Photo of a mid-sized transitional u-shaped eat-in kitchen in Other with an undermount sink, shaker cabinets, blue cabinets, onyx benchtops, grey splashback, ceramic splashback, stainless steel appliances, medium hardwood floors, a peninsula and brown floor.
Photo of a mid-sized transitional u-shaped eat-in kitchen in Other with an undermount sink, shaker cabinets, blue cabinets, onyx benchtops, grey splashback, ceramic splashback, stainless steel appliances, medium hardwood floors, a peninsula and brown floor.
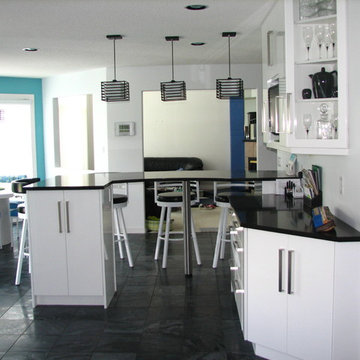
Inspiration for a mid-sized contemporary l-shaped eat-in kitchen in Edmonton with an undermount sink, flat-panel cabinets, white cabinets, onyx benchtops, white appliances and a peninsula.
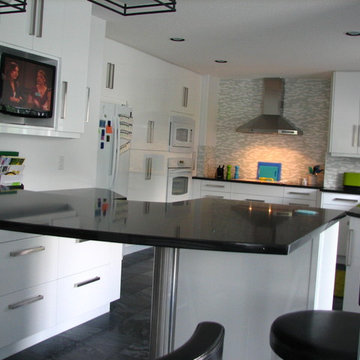
Design ideas for a mid-sized contemporary l-shaped eat-in kitchen in Edmonton with an undermount sink, flat-panel cabinets, white cabinets, onyx benchtops, white appliances and a peninsula.
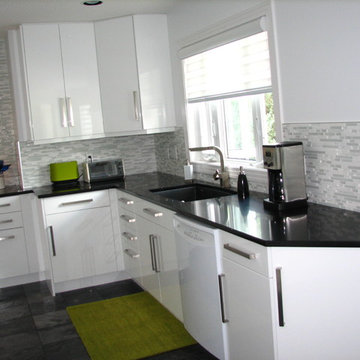
Mid-sized contemporary l-shaped eat-in kitchen in Edmonton with an undermount sink, flat-panel cabinets, white cabinets, onyx benchtops, white appliances and a peninsula.
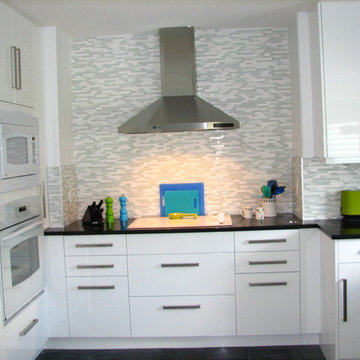
Inspiration for a mid-sized contemporary l-shaped eat-in kitchen in Edmonton with an undermount sink, flat-panel cabinets, white cabinets, onyx benchtops, white appliances and a peninsula.
Kitchen with Onyx Benchtops and a Peninsula Design Ideas
7