Kitchen with Onyx Benchtops and Subway Tile Splashback Design Ideas
Refine by:
Budget
Sort by:Popular Today
141 - 160 of 188 photos
Item 1 of 3
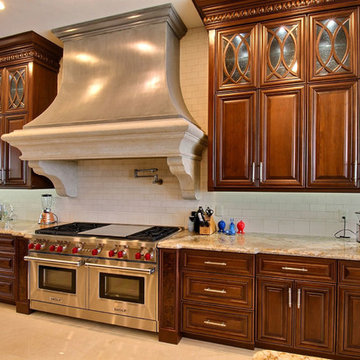
Inspiration for a large transitional u-shaped eat-in kitchen in Miami with raised-panel cabinets, white splashback, stainless steel appliances, marble floors, with island, a farmhouse sink, dark wood cabinets, onyx benchtops and subway tile splashback.
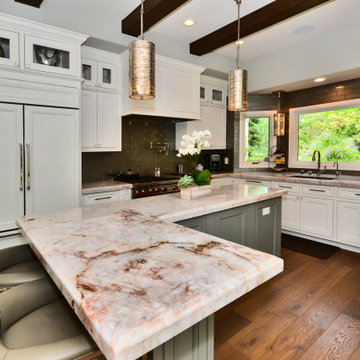
Inspiration for a mid-sized transitional u-shaped eat-in kitchen in Dallas with an undermount sink, beaded inset cabinets, white cabinets, onyx benchtops, green splashback, subway tile splashback, panelled appliances, dark hardwood floors, with island, brown floor and multi-coloured benchtop.
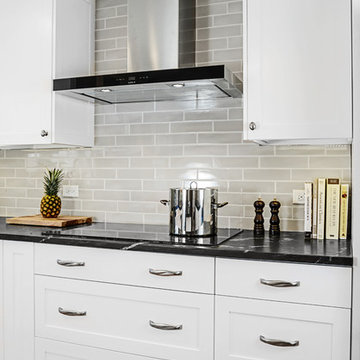
This couple wanted to open the kitchen, so we removed the wall. Hand-made white shaker cabinetry lends a light, clean feel to the kitchen, and contrasts well with the dark counter tops. The natural cherry pub table accomdated the clients desire for both a small island and a eating area, but not combined. It also warms up the kitchen.
This kitchen is inundated with organizing and storage accesories, such as 6" spice pull-outs, shallow drawers where standard doors wouldn't fit, and roll-out trays everywhere. An organizing center (white board/cork board) at the kitchen drop zone keeps the family organized.
Jameson Nenn
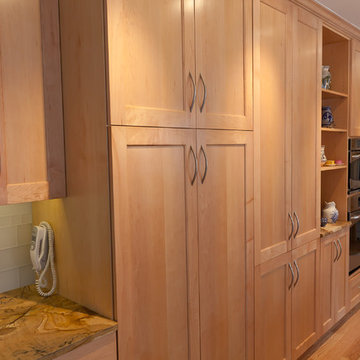
Mid-sized transitional kitchen in Denver with an undermount sink, shaker cabinets, light wood cabinets, onyx benchtops, white splashback, subway tile splashback, stainless steel appliances and light hardwood floors.
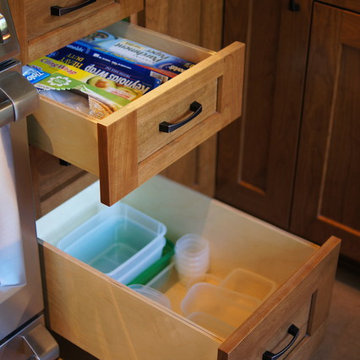
PHOTO JIM BIRCH OWNER
Drawer boxes of clear finished Baltic birch, dovetailed corners hung on soft closing under mount slides, by Blum.
Design ideas for a large arts and crafts l-shaped separate kitchen in Other with an undermount sink, shaker cabinets, dark wood cabinets, onyx benchtops, blue splashback, subway tile splashback, stainless steel appliances, dark hardwood floors, with island and brown floor.
Design ideas for a large arts and crafts l-shaped separate kitchen in Other with an undermount sink, shaker cabinets, dark wood cabinets, onyx benchtops, blue splashback, subway tile splashback, stainless steel appliances, dark hardwood floors, with island and brown floor.
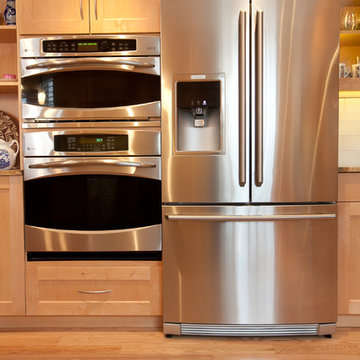
Design ideas for a mid-sized transitional kitchen in Denver with an undermount sink, shaker cabinets, light wood cabinets, onyx benchtops, white splashback, subway tile splashback, stainless steel appliances and light hardwood floors.
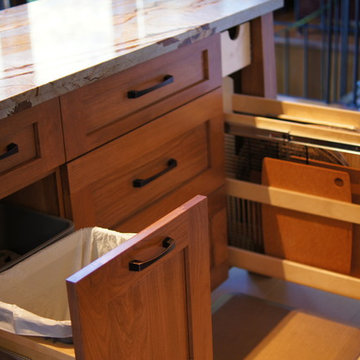
PHOTO JIM BIRCH OWNER
Double bin trash/recycle pullout
Photo of a large arts and crafts l-shaped separate kitchen in Other with an undermount sink, shaker cabinets, dark wood cabinets, onyx benchtops, blue splashback, subway tile splashback, stainless steel appliances, dark hardwood floors, with island and brown floor.
Photo of a large arts and crafts l-shaped separate kitchen in Other with an undermount sink, shaker cabinets, dark wood cabinets, onyx benchtops, blue splashback, subway tile splashback, stainless steel appliances, dark hardwood floors, with island and brown floor.
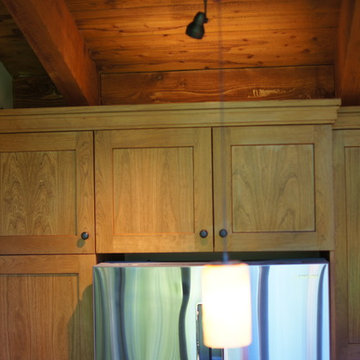
PHOTO JIM BIRCH OWNER
Shaker/Craftsman style, Euro style, cherry lumber and plywood at faces, custom cherry crown molding, Oil stain for color and top coats of polyurethane varnish, low sheen.
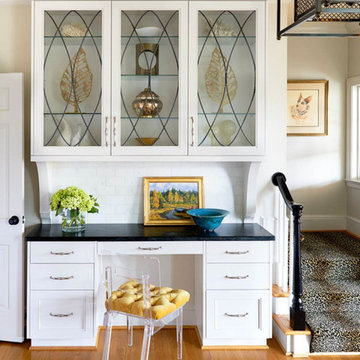
This workspace is perfect in the kitchen - for menu planning, homework, or a quick email check!
Large transitional separate kitchen in Charlotte with a farmhouse sink, recessed-panel cabinets, white cabinets, onyx benchtops, white splashback, subway tile splashback, stainless steel appliances, light hardwood floors and with island.
Large transitional separate kitchen in Charlotte with a farmhouse sink, recessed-panel cabinets, white cabinets, onyx benchtops, white splashback, subway tile splashback, stainless steel appliances, light hardwood floors and with island.
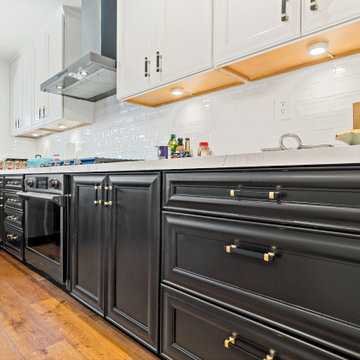
THIS CLASSIC SLEEK MODERN KITCHEN IS SOMETHING OUT OF A MAGAZINE THE PANORAMIC FRENCH SLIDING DOORS GIVE ALL THE NATURAL LIGHT ONE CAN ASK FOR. THE WARM WOOD FLOORS HELP COMBINE THE MARBLE COUNTERTOPS AND COMBO WOOD CUSTOM CABINETS OF WHITE AND BLACK ; THIS WAS NOT A OPEN CONCEPT KITCHEN THIS WAS A 1974 KITCHEN WITH TWO WALLS AT EACH END OF THE ISLAND AREA // FARMERS SINK IS CERAMIC ; ALL NEW APPLICANCES
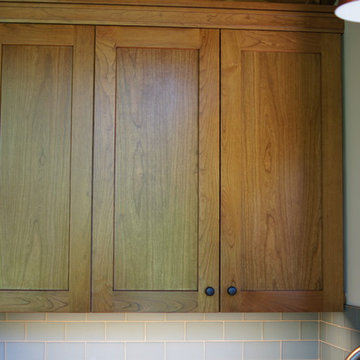
PHOTO JIM BIRCH Shaker/Craftsman style, Euro style full overlay. Cherry lumber and plywood at faces, interiors of clear finished maple plywood,Oil stain for color and top coats of polyurethane varnish, low sheen.
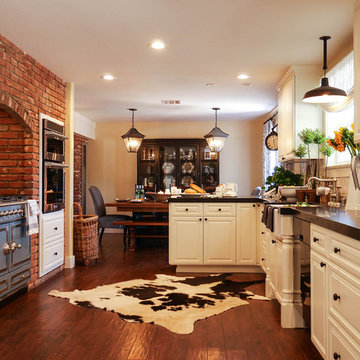
Megan Meek
Inspiration for a country galley kitchen in San Diego with a farmhouse sink, white cabinets, onyx benchtops, white splashback, subway tile splashback, stainless steel appliances and medium hardwood floors.
Inspiration for a country galley kitchen in San Diego with a farmhouse sink, white cabinets, onyx benchtops, white splashback, subway tile splashback, stainless steel appliances and medium hardwood floors.
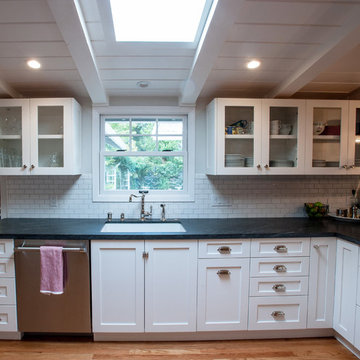
Photo of a traditional u-shaped eat-in kitchen in San Francisco with an undermount sink, shaker cabinets, white cabinets, onyx benchtops, white splashback, subway tile splashback and stainless steel appliances.
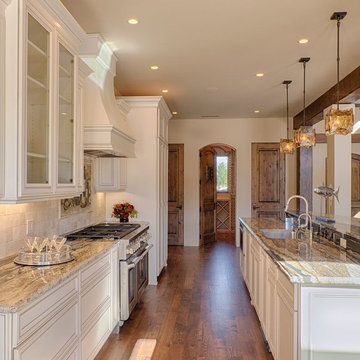
Inspiration for a large transitional galley open plan kitchen in San Francisco with an undermount sink, recessed-panel cabinets, white cabinets, onyx benchtops, metallic splashback, subway tile splashback, stainless steel appliances, dark hardwood floors and with island.
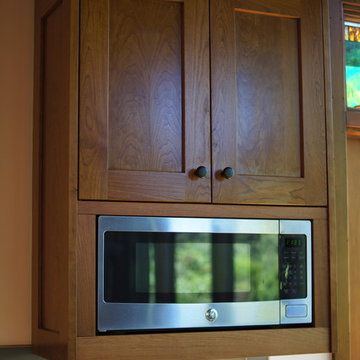
PHOTO JIM BIRCH OWNER
Shaker/Craftsman style, Euro style full overlay, cherry lumber and plywood at faces, custom cherry crown molding, Oil stain for color and top coats of polyurethane varnish, low sheen.
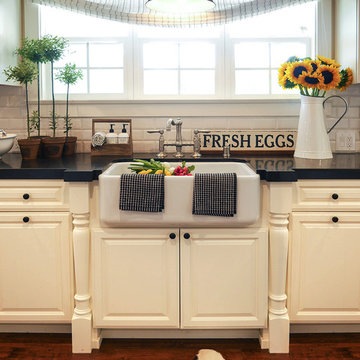
Megan Meek
Design ideas for a country galley kitchen in San Diego with a farmhouse sink, white cabinets, onyx benchtops, white splashback, subway tile splashback, stainless steel appliances and medium hardwood floors.
Design ideas for a country galley kitchen in San Diego with a farmhouse sink, white cabinets, onyx benchtops, white splashback, subway tile splashback, stainless steel appliances and medium hardwood floors.
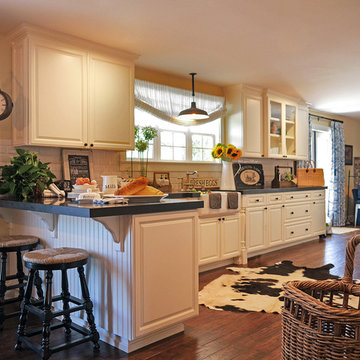
Megan Meek
Inspiration for a country galley kitchen in San Diego with a farmhouse sink, white cabinets, onyx benchtops, white splashback, subway tile splashback, stainless steel appliances and medium hardwood floors.
Inspiration for a country galley kitchen in San Diego with a farmhouse sink, white cabinets, onyx benchtops, white splashback, subway tile splashback, stainless steel appliances and medium hardwood floors.
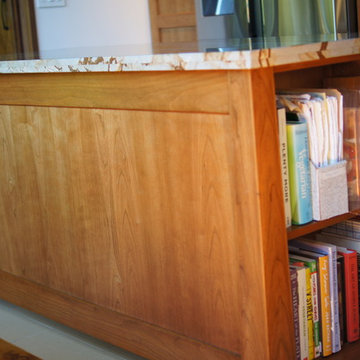
PHOTO JIM BIRCH OWNER
6’ island with post legs and glass book space, frame panel finished ends, Oil stain for color and top coats of polyurethane varnish, low sheen.
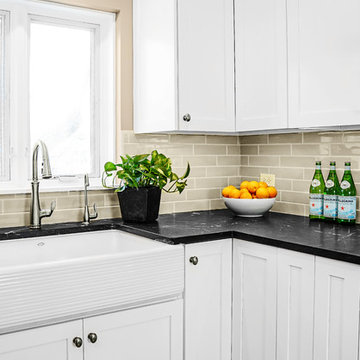
This couple wanted to open the kitchen, so we removed the wall. Hand-made white shaker cabinetry lends a light, clean feel to the kitchen, and contrasts well with the dark counter tops. The natural cherry pub table accomdated the clients desire for both a small island and a eating area, but not combined. It also warms up the kitchen.
This kitchen is inundated with organizing and storage accesories, such as 6" spice pull-outs, shallow drawers where standard doors wouldn't fit, and roll-out trays everywhere. An organizing center (white board/cork board) at the kitchen drop zone keeps the family organized.
Jameson Nenn
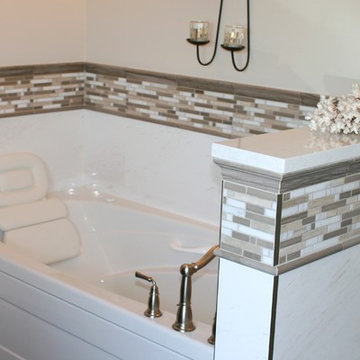
This is an example of a mid-sized traditional galley eat-in kitchen in Chicago with a farmhouse sink, raised-panel cabinets, white cabinets, onyx benchtops, black splashback, subway tile splashback, stainless steel appliances, medium hardwood floors and with island.
Kitchen with Onyx Benchtops and Subway Tile Splashback Design Ideas
8