Kitchen with Onyx Benchtops and Subway Tile Splashback Design Ideas
Refine by:
Budget
Sort by:Popular Today
61 - 80 of 188 photos
Item 1 of 3
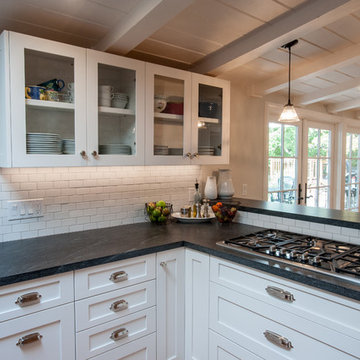
Inspiration for a country u-shaped eat-in kitchen in San Francisco with an undermount sink, shaker cabinets, white cabinets, onyx benchtops, white splashback, subway tile splashback and stainless steel appliances.
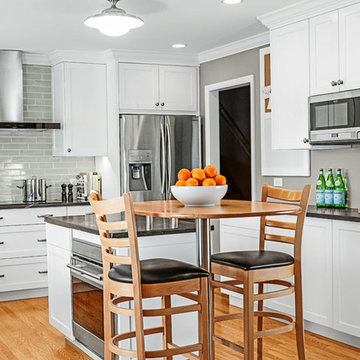
This couple wanted to open the kitchen, so we removed the wall. Hand-made white shaker cabinetry lends a light, clean feel to the kitchen, and contrasts well with the dark counter tops. The natural cherry pub table accomdated the clients desire for both a small island and a eating area, but not combined. It also warms up the kitchen.
This kitchen is inundated with organizing and storage accesories, such as 6" spice pull-outs, shallow drawers where standard doors wouldn't fit, and roll-out trays everywhere. An organizing center (white board/cork board) at the kitchen drop zone keeps the family organized.
Jameson Nenn
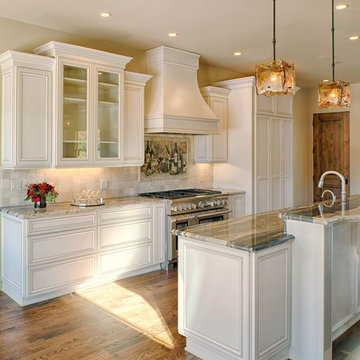
This is an example of a large traditional galley open plan kitchen in San Francisco with an undermount sink, recessed-panel cabinets, white cabinets, onyx benchtops, metallic splashback, subway tile splashback, stainless steel appliances, dark hardwood floors and with island.
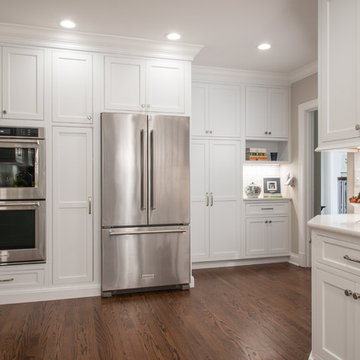
Large traditional single-wall kitchen in St Louis with an undermount sink, recessed-panel cabinets, white cabinets, onyx benchtops, white splashback, subway tile splashback, stainless steel appliances, dark hardwood floors, a peninsula, brown floor and white benchtop.
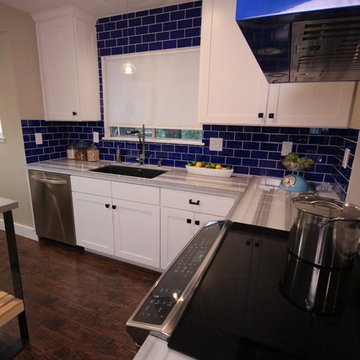
Mid-sized transitional u-shaped separate kitchen in Sacramento with a single-bowl sink, shaker cabinets, white cabinets, onyx benchtops, blue splashback, subway tile splashback, stainless steel appliances, dark hardwood floors, with island and brown floor.
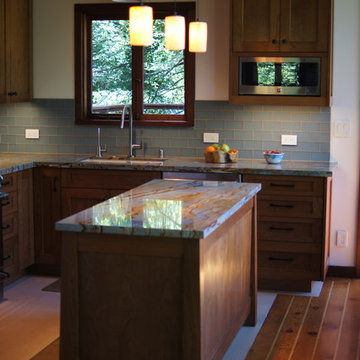
PHOTOJIM BIRCH OWNER
6’ island with post legs and glass book space, frame panel finished ends, Oil stain for color and top coats of polyurethane varnish, low sheen.
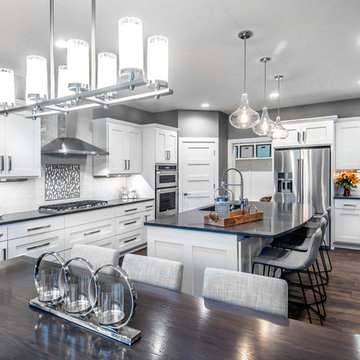
Alan Jackson, Jackson Studios
Transitional l-shaped eat-in kitchen in Other with an undermount sink, white cabinets, onyx benchtops, subway tile splashback, stainless steel appliances, dark hardwood floors and with island.
Transitional l-shaped eat-in kitchen in Other with an undermount sink, white cabinets, onyx benchtops, subway tile splashback, stainless steel appliances, dark hardwood floors and with island.
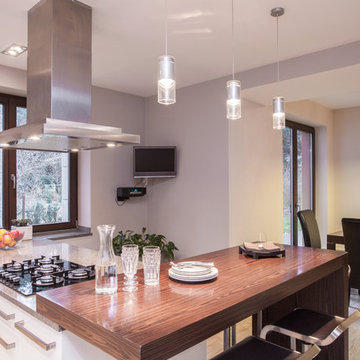
Design ideas for a large modern l-shaped eat-in kitchen in San Diego with an undermount sink, flat-panel cabinets, white cabinets, onyx benchtops, white splashback, subway tile splashback, stainless steel appliances, ceramic floors and with island.
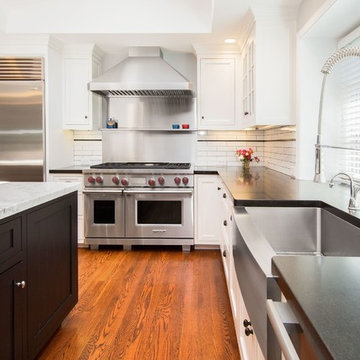
Stainless steel makes this over-sized farmhouse sink both functional and modern. A black painted island with Carrara marble balances the white cabinetry with honed onyx counters. Honeyed oak floors warm up the white and black aesthetic.
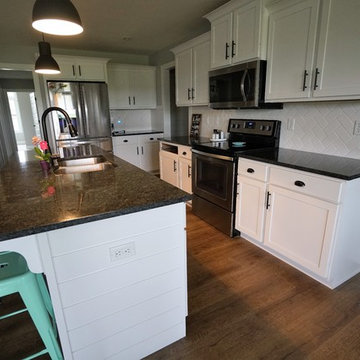
This is an example of a mid-sized transitional l-shaped eat-in kitchen in Other with an undermount sink, shaker cabinets, white cabinets, onyx benchtops, white splashback, subway tile splashback, stainless steel appliances, dark hardwood floors, with island and brown floor.
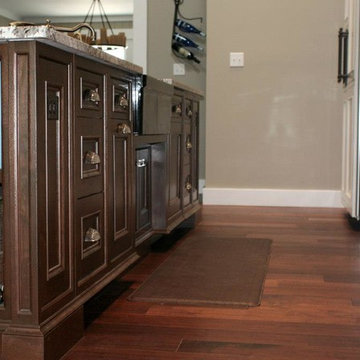
Design ideas for a mid-sized traditional galley eat-in kitchen in Chicago with a farmhouse sink, raised-panel cabinets, white cabinets, onyx benchtops, black splashback, subway tile splashback, stainless steel appliances, medium hardwood floors and with island.
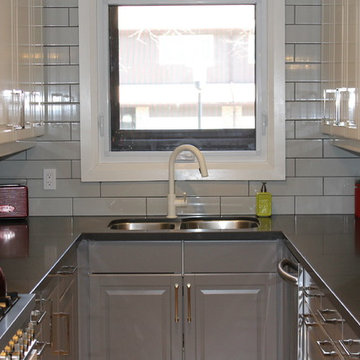
Design ideas for an eclectic galley open plan kitchen in Toronto with raised-panel cabinets, a double-bowl sink, grey cabinets, onyx benchtops, grey splashback, subway tile splashback and stainless steel appliances.
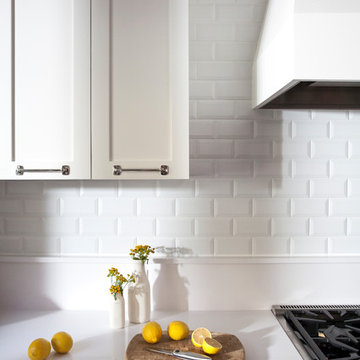
See details in previous image.
Helynn Ospina Photography.
Inspiration for a mid-sized contemporary u-shaped separate kitchen in San Francisco with a farmhouse sink, recessed-panel cabinets, grey cabinets, onyx benchtops, white splashback, subway tile splashback, stainless steel appliances, painted wood floors and brown floor.
Inspiration for a mid-sized contemporary u-shaped separate kitchen in San Francisco with a farmhouse sink, recessed-panel cabinets, grey cabinets, onyx benchtops, white splashback, subway tile splashback, stainless steel appliances, painted wood floors and brown floor.
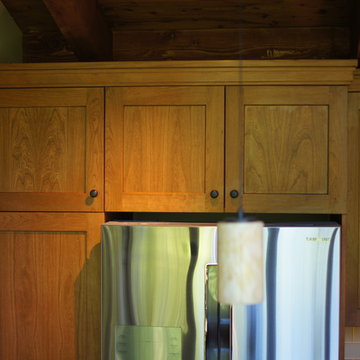
PHOTO JIM BIRCH OWNER
Shaker/Craftsman style, Euro style full overlay, cherry lumber and plywood at faces, interiors of clear finished maple plywood, custom cherry crown molding, Oil stain for color and top coats of polyurethane varnish, low sheen.
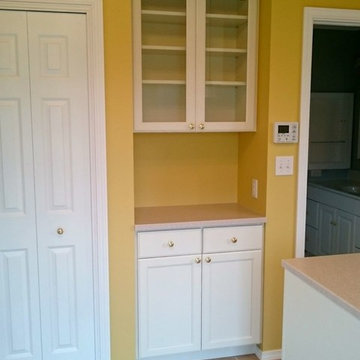
Mid-sized contemporary l-shaped eat-in kitchen in Tokyo Suburbs with an undermount sink, recessed-panel cabinets, white cabinets, onyx benchtops, white splashback, subway tile splashback, terra-cotta floors and with island.
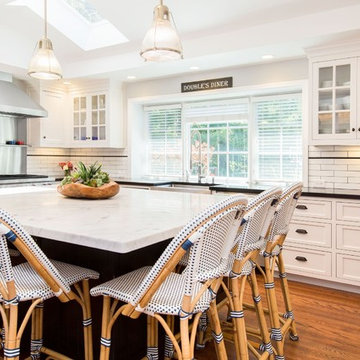
This is an example of a large transitional l-shaped separate kitchen in San Francisco with a farmhouse sink, glass-front cabinets, white cabinets, onyx benchtops, white splashback, subway tile splashback, stainless steel appliances, medium hardwood floors, with island and brown floor.
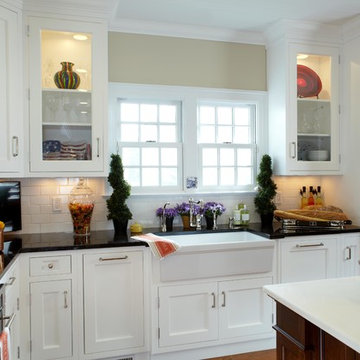
kitchendesigns.com
Photo of a large traditional l-shaped eat-in kitchen in New York with a farmhouse sink, white cabinets, onyx benchtops, white splashback, panelled appliances, medium hardwood floors, with island, recessed-panel cabinets and subway tile splashback.
Photo of a large traditional l-shaped eat-in kitchen in New York with a farmhouse sink, white cabinets, onyx benchtops, white splashback, panelled appliances, medium hardwood floors, with island, recessed-panel cabinets and subway tile splashback.
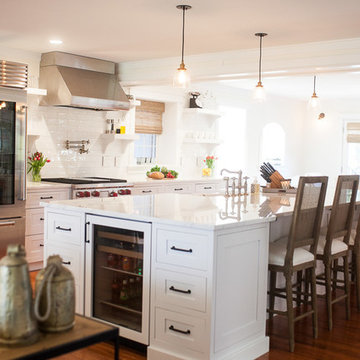
Pinxit Photography
Mid-sized transitional eat-in kitchen in St Louis with a farmhouse sink, flat-panel cabinets, white cabinets, onyx benchtops, white splashback, subway tile splashback, stainless steel appliances, medium hardwood floors and with island.
Mid-sized transitional eat-in kitchen in St Louis with a farmhouse sink, flat-panel cabinets, white cabinets, onyx benchtops, white splashback, subway tile splashback, stainless steel appliances, medium hardwood floors and with island.
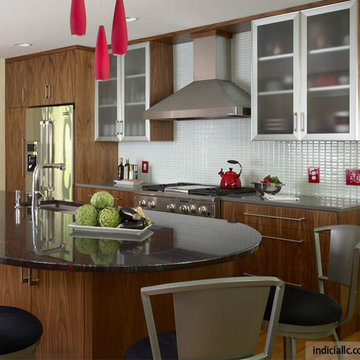
Classic and traditional 2-1/4" oak hardwood floors.
Inspiration for a mid-sized traditional l-shaped separate kitchen in Detroit with an undermount sink, flat-panel cabinets, light wood cabinets, onyx benchtops, white splashback, subway tile splashback, stainless steel appliances, light hardwood floors, with island and beige floor.
Inspiration for a mid-sized traditional l-shaped separate kitchen in Detroit with an undermount sink, flat-panel cabinets, light wood cabinets, onyx benchtops, white splashback, subway tile splashback, stainless steel appliances, light hardwood floors, with island and beige floor.
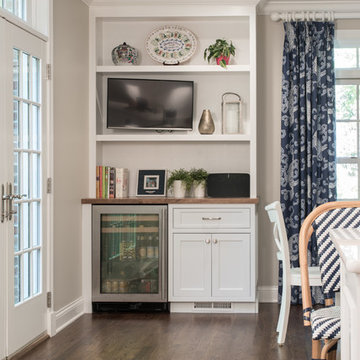
Design ideas for a large traditional single-wall kitchen in St Louis with an undermount sink, recessed-panel cabinets, white cabinets, onyx benchtops, white splashback, subway tile splashback, stainless steel appliances, dark hardwood floors, a peninsula, brown floor and white benchtop.
Kitchen with Onyx Benchtops and Subway Tile Splashback Design Ideas
4