Kitchen with Onyx Benchtops Design Ideas
Refine by:
Budget
Sort by:Popular Today
201 - 220 of 696 photos
Item 1 of 3
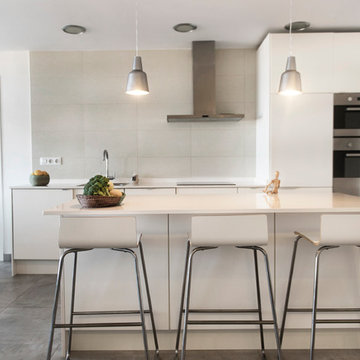
Raquel abulaila
El principal objetivo de esta reforma era introducir en la vivienda no solo la luz sino también el entorno privilegiado que tiene frente a si. Desde la puerta una estantería a baja altura nos lleva la mirada hacia lo mejor de esta vivienda, sus vistas.
Teniendo en cuenta que es un lugar de vacaciones, creamos una organización funcional, con espacios amplios y recorridos cómodos; los colores claros y los materiales hicieron que el espacio fuese acogedor
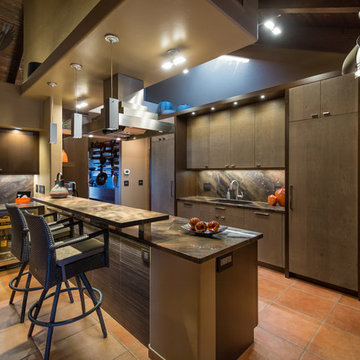
Manufacturer: Wood-Mode & Brookhaven
Door Style: Vanguard Plus, Vista Veneer Plus
Wood: Rough Sawn Euro Oak Veneer; Cherry
Finish: M102 Foundry; 47 Dark Lager
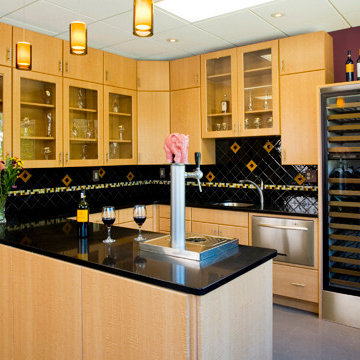
This is an example of a large contemporary u-shaped open plan kitchen in DC Metro with an undermount sink, flat-panel cabinets, light wood cabinets, onyx benchtops, black splashback, ceramic splashback, stainless steel appliances, a peninsula and vinyl floors.
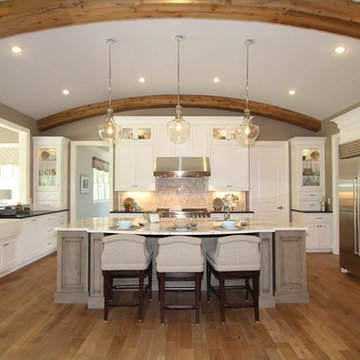
Great open floor plan for kitchen, great room and eat in area.
This is an example of a large transitional eat-in kitchen in Cincinnati with an undermount sink, onyx benchtops, beige splashback, stone slab splashback, stainless steel appliances, medium hardwood floors and multiple islands.
This is an example of a large transitional eat-in kitchen in Cincinnati with an undermount sink, onyx benchtops, beige splashback, stone slab splashback, stainless steel appliances, medium hardwood floors and multiple islands.
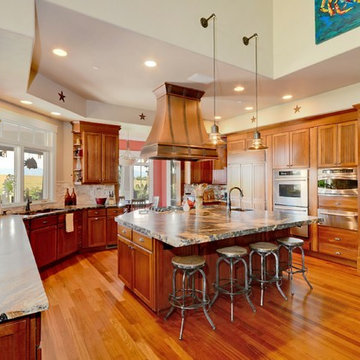
Design ideas for a large country u-shaped eat-in kitchen in Denver with a double-bowl sink, beaded inset cabinets, medium wood cabinets, onyx benchtops, beige splashback, stone tile splashback, stainless steel appliances, medium hardwood floors and with island.
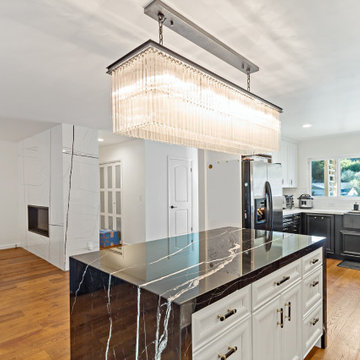
THIS CLASSIC SLEEK MODERN KITCHEN IS SOMETHING OUT OF A MAGAZINE THE PANORAMIC FRENCH SLIDING DOORS GIVE ALL THE NATURAL LIGHT ONE CAN ASK FOR. THE WARM WOOD FLOORS HELP COMBINE THE MARBLE COUNTERTOPS AND COMBO WOOD CUSTOM CABINETS OF WHITE AND BLACK ; THIS WAS NOT A OPEN CONCEPT KITCHEN THIS WAS A 1974 KITCHEN WITH TWO WALLS AT EACH END OF THE ISLAND AREA
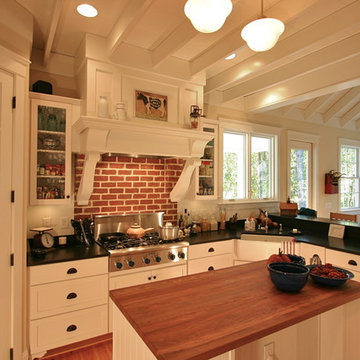
Design ideas for a mid-sized traditional u-shaped eat-in kitchen in Charlotte with a farmhouse sink, shaker cabinets, white cabinets, onyx benchtops, white splashback, stainless steel appliances, medium hardwood floors and with island.
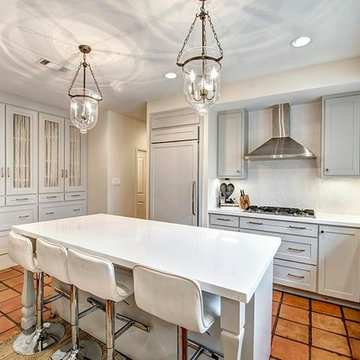
Expansive traditional u-shaped kitchen pantry in Houston with an undermount sink, recessed-panel cabinets, grey cabinets, onyx benchtops, yellow splashback, limestone splashback, stainless steel appliances, terra-cotta floors, multiple islands, multi-coloured floor and white benchtop.
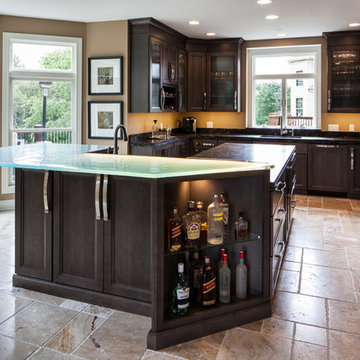
Light Expressions By Shaw
Design ideas for a mid-sized transitional u-shaped separate kitchen in Chicago with an undermount sink, recessed-panel cabinets, dark wood cabinets, onyx benchtops, beige splashback, stone slab splashback, stainless steel appliances, travertine floors, with island and beige floor.
Design ideas for a mid-sized transitional u-shaped separate kitchen in Chicago with an undermount sink, recessed-panel cabinets, dark wood cabinets, onyx benchtops, beige splashback, stone slab splashback, stainless steel appliances, travertine floors, with island and beige floor.
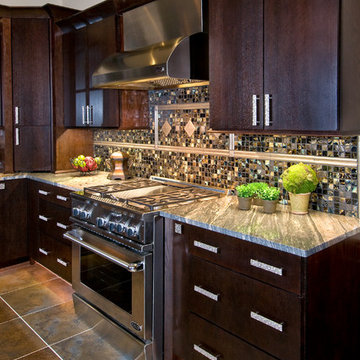
This is an example of a large traditional u-shaped separate kitchen in Chicago with an undermount sink, flat-panel cabinets, dark wood cabinets, onyx benchtops, metallic splashback, mosaic tile splashback, stainless steel appliances, slate floors, no island and brown floor.
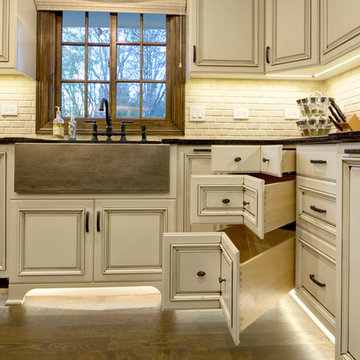
JxP Multimedia
Photo of a large country u-shaped eat-in kitchen in Chicago with a farmhouse sink, raised-panel cabinets, white cabinets, onyx benchtops, ceramic splashback, stainless steel appliances, medium hardwood floors and with island.
Photo of a large country u-shaped eat-in kitchen in Chicago with a farmhouse sink, raised-panel cabinets, white cabinets, onyx benchtops, ceramic splashback, stainless steel appliances, medium hardwood floors and with island.
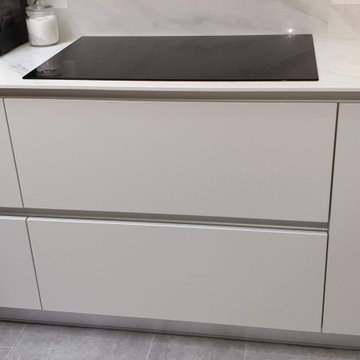
This specific project was made in cooperation with Jerry Kastner from Kastner Kitchens and Interiors LTD. Jerry provided a design concept which after consultations regards to best materials and technical solutions were passed to our workshop where was manufactured by our team and finally installed at the customer's house.
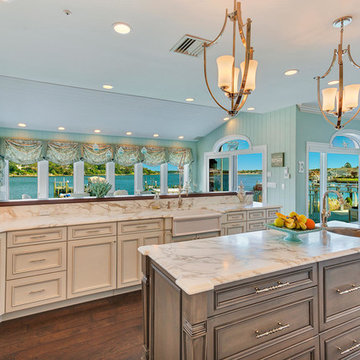
NettiePhoto.com
Photo of a large transitional l-shaped eat-in kitchen in New York with a farmhouse sink, recessed-panel cabinets, white cabinets, onyx benchtops, white splashback, ceramic splashback, panelled appliances, dark hardwood floors and with island.
Photo of a large transitional l-shaped eat-in kitchen in New York with a farmhouse sink, recessed-panel cabinets, white cabinets, onyx benchtops, white splashback, ceramic splashback, panelled appliances, dark hardwood floors and with island.
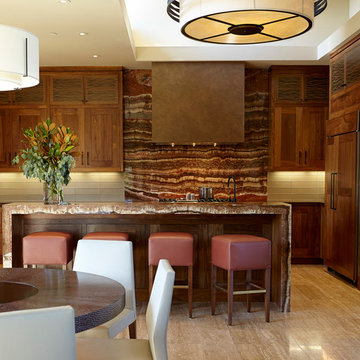
Custom light steel and glass light fixture from Hammerton.
Photo Credit: Eric Zepeda
Large contemporary u-shaped open plan kitchen in San Francisco with an undermount sink, recessed-panel cabinets, medium wood cabinets, onyx benchtops, multi-coloured splashback, stone slab splashback, panelled appliances, light hardwood floors and with island.
Large contemporary u-shaped open plan kitchen in San Francisco with an undermount sink, recessed-panel cabinets, medium wood cabinets, onyx benchtops, multi-coloured splashback, stone slab splashback, panelled appliances, light hardwood floors and with island.
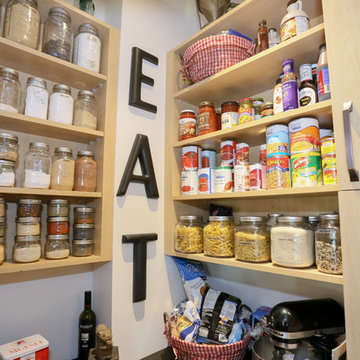
Inspiration for a large country l-shaped open plan kitchen in Toronto with dark hardwood floors, brown floor, an undermount sink, recessed-panel cabinets, white cabinets, onyx benchtops, beige splashback, glass tile splashback, stainless steel appliances, with island and black benchtop.
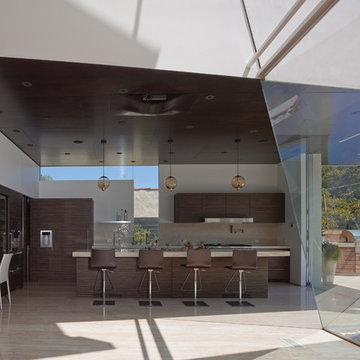
The open kitchen has an onyx counter on the island that is lit from behind at night.
Design ideas for a mid-sized contemporary eat-in kitchen in Los Angeles with an integrated sink, flat-panel cabinets, dark wood cabinets, onyx benchtops, beige splashback, stone tile splashback, panelled appliances, travertine floors and with island.
Design ideas for a mid-sized contemporary eat-in kitchen in Los Angeles with an integrated sink, flat-panel cabinets, dark wood cabinets, onyx benchtops, beige splashback, stone tile splashback, panelled appliances, travertine floors and with island.
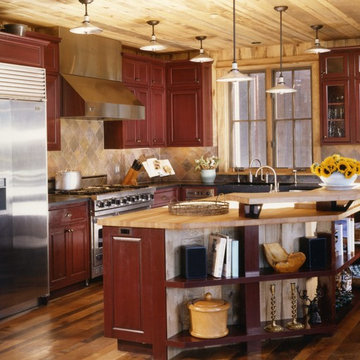
David O Marlow
Large country l-shaped separate kitchen in Denver with an undermount sink, raised-panel cabinets, red cabinets, onyx benchtops, beige splashback, stone tile splashback, stainless steel appliances, dark hardwood floors, with island and brown floor.
Large country l-shaped separate kitchen in Denver with an undermount sink, raised-panel cabinets, red cabinets, onyx benchtops, beige splashback, stone tile splashback, stainless steel appliances, dark hardwood floors, with island and brown floor.
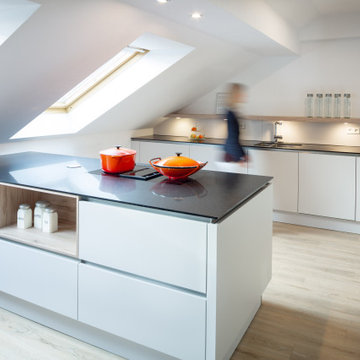
moderne Küche mit Dachschräge
Photo of a large contemporary l-shaped open plan kitchen in Dresden with a double-bowl sink, flat-panel cabinets, white cabinets, onyx benchtops, white splashback, black appliances, medium hardwood floors, with island, brown floor and black benchtop.
Photo of a large contemporary l-shaped open plan kitchen in Dresden with a double-bowl sink, flat-panel cabinets, white cabinets, onyx benchtops, white splashback, black appliances, medium hardwood floors, with island, brown floor and black benchtop.
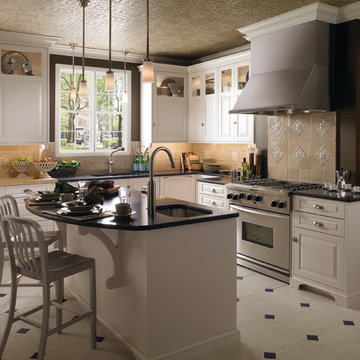
Make your meals and spend time with your loved ones in this bright Lakeshore Drive kitchen design by K&N Sales.
Inspiration for a large traditional l-shaped eat-in kitchen in Houston with a double-bowl sink, recessed-panel cabinets, white cabinets, onyx benchtops, beige splashback, ceramic splashback, stainless steel appliances, ceramic floors and with island.
Inspiration for a large traditional l-shaped eat-in kitchen in Houston with a double-bowl sink, recessed-panel cabinets, white cabinets, onyx benchtops, beige splashback, ceramic splashback, stainless steel appliances, ceramic floors and with island.
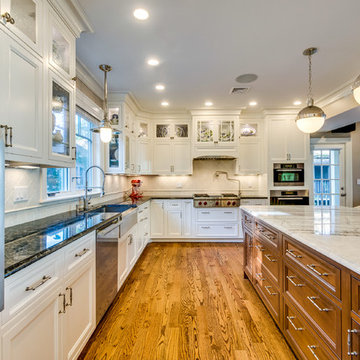
Home Listing Photography
Mid-sized transitional l-shaped open plan kitchen in Boston with a farmhouse sink, recessed-panel cabinets, white cabinets, onyx benchtops, beige splashback, ceramic splashback, stainless steel appliances, medium hardwood floors, with island and brown floor.
Mid-sized transitional l-shaped open plan kitchen in Boston with a farmhouse sink, recessed-panel cabinets, white cabinets, onyx benchtops, beige splashback, ceramic splashback, stainless steel appliances, medium hardwood floors, with island and brown floor.
Kitchen with Onyx Benchtops Design Ideas
11