Kitchen with Onyx Benchtops Design Ideas
Refine by:
Budget
Sort by:Popular Today
41 - 60 of 463 photos
Item 1 of 3
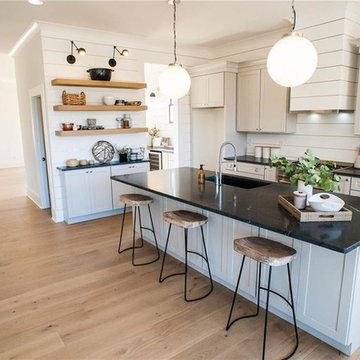
Design ideas for a mid-sized transitional l-shaped open plan kitchen in Miami with an undermount sink, shaker cabinets, white cabinets, onyx benchtops, white splashback, timber splashback, stainless steel appliances, light hardwood floors, with island, beige floor and black benchtop.
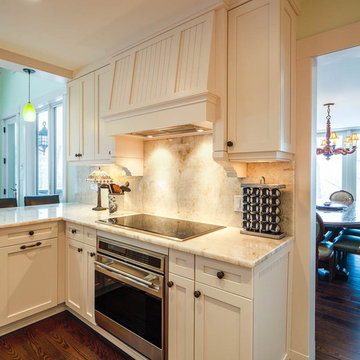
Kitchen with inset panels and white & gold onyx countertops.
Photo of an arts and crafts u-shaped eat-in kitchen in Chicago with an undermount sink, recessed-panel cabinets, white cabinets, onyx benchtops, white splashback, stone slab splashback and stainless steel appliances.
Photo of an arts and crafts u-shaped eat-in kitchen in Chicago with an undermount sink, recessed-panel cabinets, white cabinets, onyx benchtops, white splashback, stone slab splashback and stainless steel appliances.
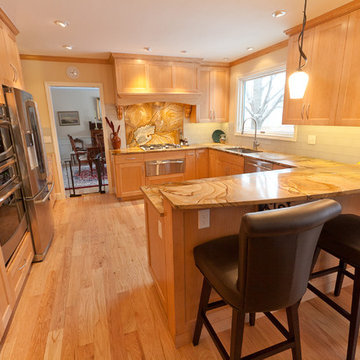
This is an example of a mid-sized transitional separate kitchen in Denver with an undermount sink, shaker cabinets, light wood cabinets, onyx benchtops, white splashback, subway tile splashback, stainless steel appliances, light hardwood floors and a peninsula.
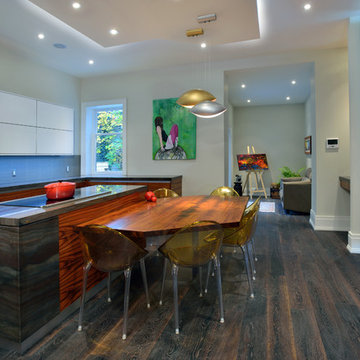
Larry Arnal
Inspiration for a mid-sized contemporary galley separate kitchen in Toronto with stainless steel appliances, flat-panel cabinets, medium wood cabinets, onyx benchtops, blue splashback, glass tile splashback, dark hardwood floors and with island.
Inspiration for a mid-sized contemporary galley separate kitchen in Toronto with stainless steel appliances, flat-panel cabinets, medium wood cabinets, onyx benchtops, blue splashback, glass tile splashback, dark hardwood floors and with island.
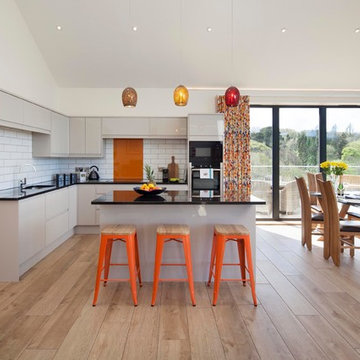
www.callestockcourtyard.com
Mid-sized contemporary l-shaped open plan kitchen in Cornwall with flat-panel cabinets, grey cabinets, onyx benchtops, orange splashback, travertine splashback, black appliances, with island, black benchtop, an undermount sink, light hardwood floors and beige floor.
Mid-sized contemporary l-shaped open plan kitchen in Cornwall with flat-panel cabinets, grey cabinets, onyx benchtops, orange splashback, travertine splashback, black appliances, with island, black benchtop, an undermount sink, light hardwood floors and beige floor.
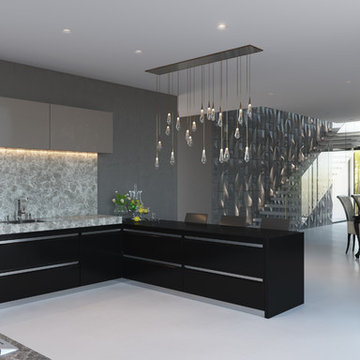
Photo of a large contemporary u-shaped open plan kitchen in Brisbane with flat-panel cabinets, black cabinets, concrete floors, a peninsula, a drop-in sink, onyx benchtops, grey splashback, marble splashback, stainless steel appliances, white floor and black benchtop.
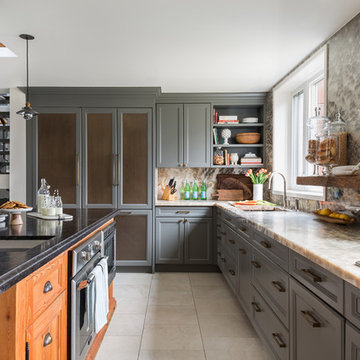
Photography by Gillian Jackson
Transitional u-shaped kitchen in Toronto with an undermount sink, onyx benchtops, with island, recessed-panel cabinets, grey cabinets and stone slab splashback.
Transitional u-shaped kitchen in Toronto with an undermount sink, onyx benchtops, with island, recessed-panel cabinets, grey cabinets and stone slab splashback.
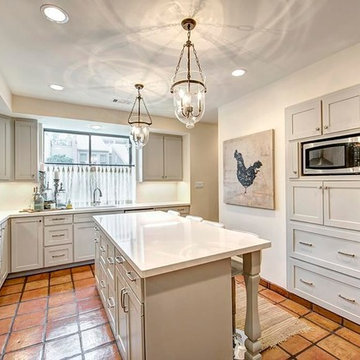
Inspiration for an expansive transitional u-shaped kitchen pantry in Houston with an undermount sink, recessed-panel cabinets, grey cabinets, onyx benchtops, yellow splashback, stainless steel appliances, terra-cotta floors, multiple islands, multi-coloured floor and white benchtop.
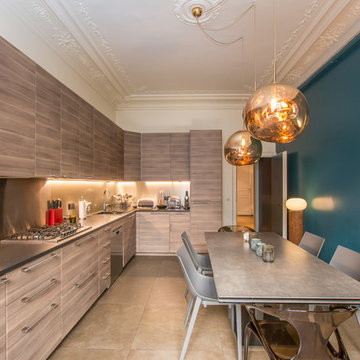
Mid-sized contemporary l-shaped eat-in kitchen in Paris with light wood cabinets, stainless steel appliances, beige floor, flat-panel cabinets, no island, metallic splashback, onyx benchtops, metal splashback, an undermount sink and marble floors.
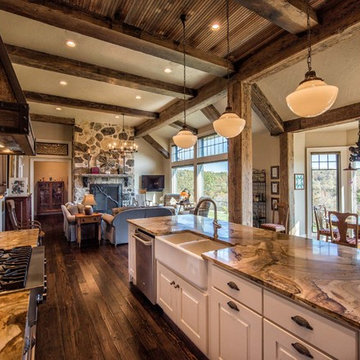
Photo of a mid-sized country galley open plan kitchen in Other with a farmhouse sink, raised-panel cabinets, white cabinets, onyx benchtops, stainless steel appliances, medium hardwood floors and with island.
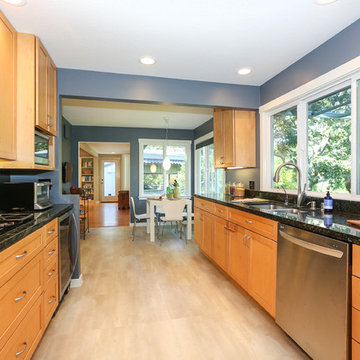
Down a private lane and sited on an oak studded lot, this charming Kott home has been transformed with contemporary finishes and clean line design. Vaulted ceilings create light filled spaces that open to outdoor living. Modern choices of Italian tiles combine with hardwood floors and newly installed carpets. Fireplaces in both the living and family room. Dining room with picture window to the garden. Kitchen with ample cabinetry, newer appliances and charming eat-in area. The floor plan includes a gracious upstairs master suite and two well-sized bedrooms and two full bathrooms downstairs. Solar, A/C, steel Future Roof and dual pane windows and doors all contribute to the energy efficiency of this modern design. Quality throughout allows you to move right and enjoy the convenience of a close-in location and the desirable Kentfield school district.
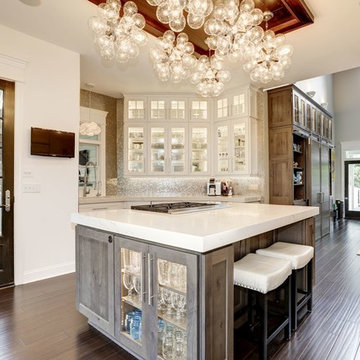
Dominique Marro
Design ideas for a mid-sized transitional u-shaped eat-in kitchen in Baltimore with an undermount sink, glass-front cabinets, white cabinets, onyx benchtops, metallic splashback, metal splashback, stainless steel appliances, dark hardwood floors, with island, brown floor and white benchtop.
Design ideas for a mid-sized transitional u-shaped eat-in kitchen in Baltimore with an undermount sink, glass-front cabinets, white cabinets, onyx benchtops, metallic splashback, metal splashback, stainless steel appliances, dark hardwood floors, with island, brown floor and white benchtop.
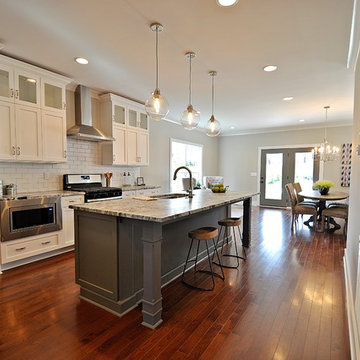
Design ideas for a transitional eat-in kitchen in Nashville with an undermount sink, shaker cabinets, grey cabinets, onyx benchtops, subway tile splashback, stainless steel appliances, medium hardwood floors and with island.
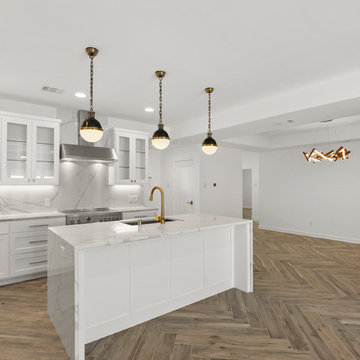
Compact Kitchen
Inspiration for a small modern galley kitchen pantry in Dallas with an undermount sink, shaker cabinets, white cabinets, onyx benchtops, white splashback, stainless steel appliances, porcelain floors, with island, multi-coloured floor and white benchtop.
Inspiration for a small modern galley kitchen pantry in Dallas with an undermount sink, shaker cabinets, white cabinets, onyx benchtops, white splashback, stainless steel appliances, porcelain floors, with island, multi-coloured floor and white benchtop.
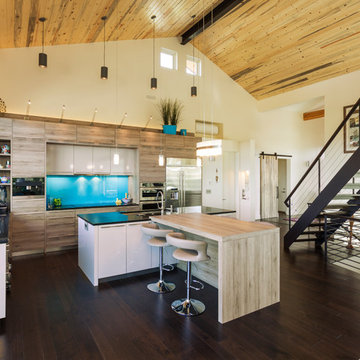
The bright blue backsplash paired with the light wood paneling makes for a brilliant modern kitchen.
This is an example of a mid-sized modern l-shaped eat-in kitchen in Denver with a drop-in sink, flat-panel cabinets, light wood cabinets, onyx benchtops, blue splashback, stainless steel appliances, dark hardwood floors and multiple islands.
This is an example of a mid-sized modern l-shaped eat-in kitchen in Denver with a drop-in sink, flat-panel cabinets, light wood cabinets, onyx benchtops, blue splashback, stainless steel appliances, dark hardwood floors and multiple islands.
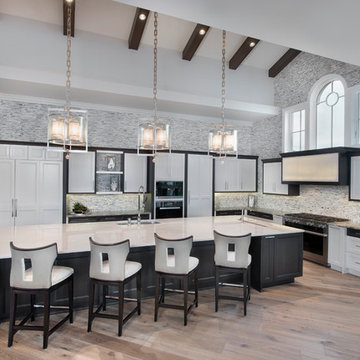
This is an example of an expansive modern l-shaped open plan kitchen in Miami with a farmhouse sink, white cabinets, onyx benchtops, grey splashback, stone tile splashback, panelled appliances, medium hardwood floors and with island.
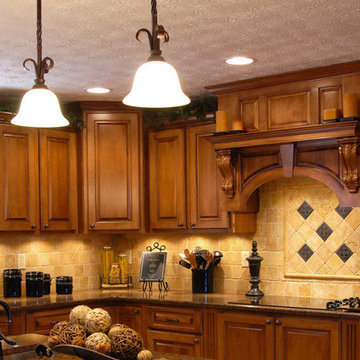
Inspiration for a large traditional l-shaped eat-in kitchen in New York with a double-bowl sink, medium wood cabinets, onyx benchtops, beige splashback, cement tile splashback, black appliances and with island.
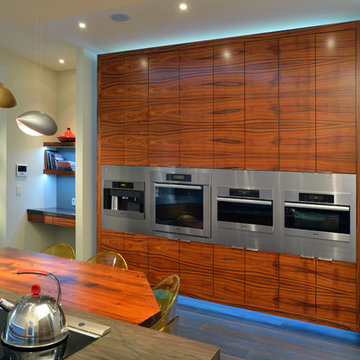
Larry Arnal
Mid-sized contemporary galley separate kitchen in Toronto with stainless steel appliances, flat-panel cabinets, medium wood cabinets, onyx benchtops, blue splashback, glass tile splashback, dark hardwood floors and with island.
Mid-sized contemporary galley separate kitchen in Toronto with stainless steel appliances, flat-panel cabinets, medium wood cabinets, onyx benchtops, blue splashback, glass tile splashback, dark hardwood floors and with island.

Bellaire Kitchen Remodel
Design ideas for a large transitional u-shaped eat-in kitchen in Houston with a double-bowl sink, glass-front cabinets, white cabinets, onyx benchtops, black splashback, stone slab splashback, stainless steel appliances, travertine floors, with island and beige benchtop.
Design ideas for a large transitional u-shaped eat-in kitchen in Houston with a double-bowl sink, glass-front cabinets, white cabinets, onyx benchtops, black splashback, stone slab splashback, stainless steel appliances, travertine floors, with island and beige benchtop.
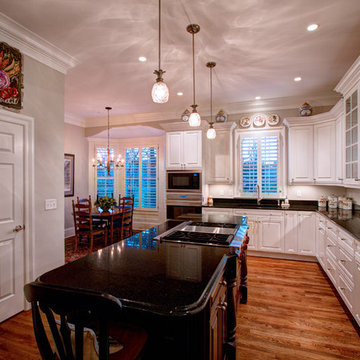
Photograph by - Jim Graziano (snapWerx photography)
Inspiration for a large traditional l-shaped eat-in kitchen in Charlotte with recessed-panel cabinets, white cabinets, onyx benchtops, stainless steel appliances, medium hardwood floors, with island and an undermount sink.
Inspiration for a large traditional l-shaped eat-in kitchen in Charlotte with recessed-panel cabinets, white cabinets, onyx benchtops, stainless steel appliances, medium hardwood floors, with island and an undermount sink.
Kitchen with Onyx Benchtops Design Ideas
3