Kitchen with Onyx Benchtops Design Ideas
Sort by:Popular Today
121 - 140 of 463 photos
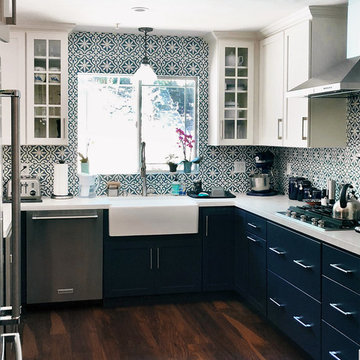
Mid-sized eclectic u-shaped separate kitchen in New York with a farmhouse sink, shaker cabinets, blue cabinets, blue splashback, porcelain splashback, stainless steel appliances, medium hardwood floors, brown floor, white benchtop, onyx benchtops and no island.
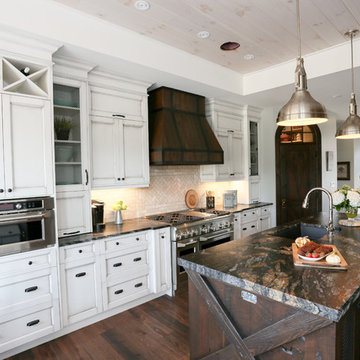
Large country l-shaped open plan kitchen in Toronto with an undermount sink, recessed-panel cabinets, white cabinets, beige splashback, glass tile splashback, stainless steel appliances, dark hardwood floors, with island, brown floor, onyx benchtops and black benchtop.
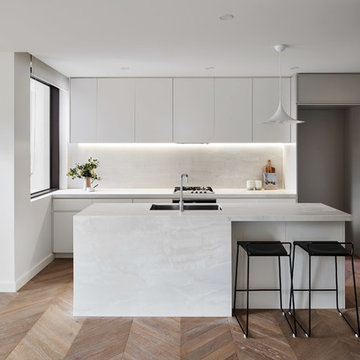
Peter Clarke
This is an example of a small contemporary u-shaped open plan kitchen in Melbourne with a double-bowl sink, recessed-panel cabinets, white cabinets, onyx benchtops, white splashback, stone slab splashback, stainless steel appliances, medium hardwood floors, with island and white benchtop.
This is an example of a small contemporary u-shaped open plan kitchen in Melbourne with a double-bowl sink, recessed-panel cabinets, white cabinets, onyx benchtops, white splashback, stone slab splashback, stainless steel appliances, medium hardwood floors, with island and white benchtop.
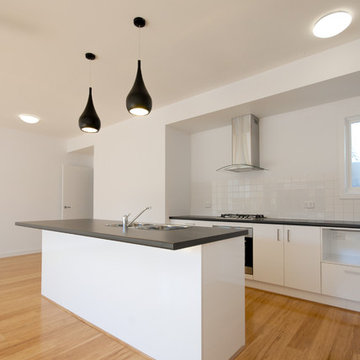
Simon Black
Design ideas for a mid-sized contemporary galley kitchen pantry in Melbourne with a double-bowl sink, flat-panel cabinets, white cabinets, onyx benchtops, white splashback, glass tile splashback, stainless steel appliances, light hardwood floors, with island, brown floor and black benchtop.
Design ideas for a mid-sized contemporary galley kitchen pantry in Melbourne with a double-bowl sink, flat-panel cabinets, white cabinets, onyx benchtops, white splashback, glass tile splashback, stainless steel appliances, light hardwood floors, with island, brown floor and black benchtop.
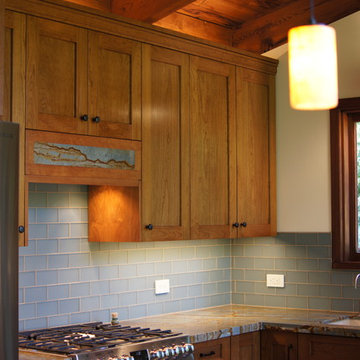
PHOTO JIM BIRCH
Shaker/Craftsman style, Euro style full overlay, cherry lumber and plywood at faces, interiors of clear finished maple plywood, , frame panel finished ends, custom cherry crown molding,Oil stain for color and top coats of polyurethane varnish, low sheen.
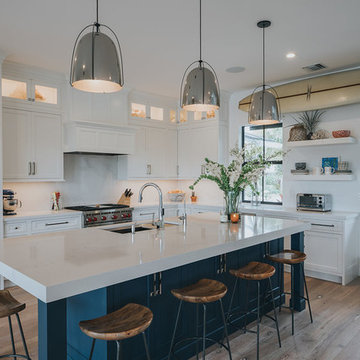
Jack Bates Photography
This is an example of a mid-sized beach style open plan kitchen in Other with a single-bowl sink, louvered cabinets, white cabinets, onyx benchtops, yellow splashback, stone slab splashback, stainless steel appliances, light hardwood floors, with island and brown floor.
This is an example of a mid-sized beach style open plan kitchen in Other with a single-bowl sink, louvered cabinets, white cabinets, onyx benchtops, yellow splashback, stone slab splashback, stainless steel appliances, light hardwood floors, with island and brown floor.
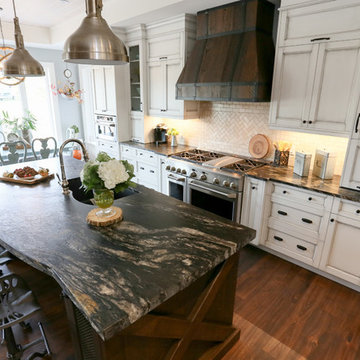
Photo of a large country l-shaped open plan kitchen in Toronto with an undermount sink, recessed-panel cabinets, white cabinets, beige splashback, glass tile splashback, stainless steel appliances, dark hardwood floors, with island, brown floor, onyx benchtops and black benchtop.
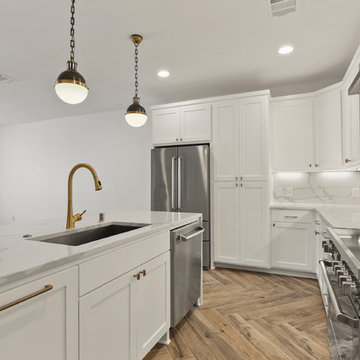
Compact Kitchen
Photo of a small modern galley kitchen pantry in Dallas with an undermount sink, shaker cabinets, white cabinets, onyx benchtops, white splashback, stainless steel appliances, porcelain floors, with island, multi-coloured floor and white benchtop.
Photo of a small modern galley kitchen pantry in Dallas with an undermount sink, shaker cabinets, white cabinets, onyx benchtops, white splashback, stainless steel appliances, porcelain floors, with island, multi-coloured floor and white benchtop.
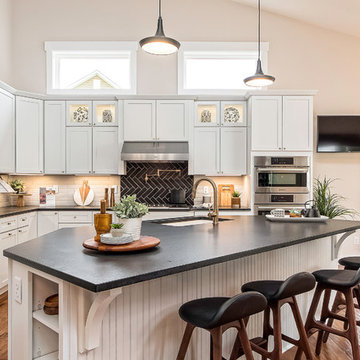
Inspiration for a midcentury l-shaped eat-in kitchen in Columbus with an undermount sink, raised-panel cabinets, white cabinets, onyx benchtops, white splashback, brick splashback, stainless steel appliances, medium hardwood floors and with island.
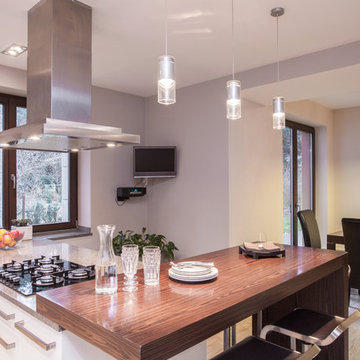
Design ideas for a large modern l-shaped eat-in kitchen in San Diego with an undermount sink, flat-panel cabinets, white cabinets, onyx benchtops, white splashback, subway tile splashback, stainless steel appliances, ceramic floors and with island.
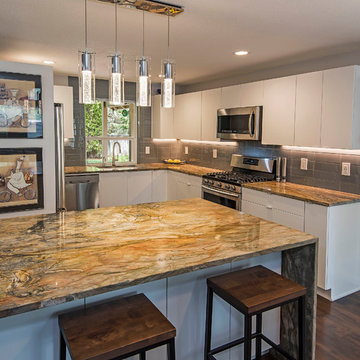
Design ideas for a large contemporary l-shaped open plan kitchen in Other with an undermount sink, flat-panel cabinets, white cabinets, onyx benchtops, grey splashback, glass tile splashback, stainless steel appliances, dark hardwood floors, with island and brown floor.
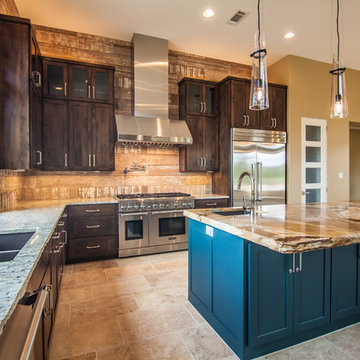
www.duffincustomhomes.com
This is an example of a large contemporary u-shaped separate kitchen in Austin with an undermount sink, shaker cabinets, dark wood cabinets, onyx benchtops, brown splashback, timber splashback, stainless steel appliances, limestone floors, with island and beige floor.
This is an example of a large contemporary u-shaped separate kitchen in Austin with an undermount sink, shaker cabinets, dark wood cabinets, onyx benchtops, brown splashback, timber splashback, stainless steel appliances, limestone floors, with island and beige floor.
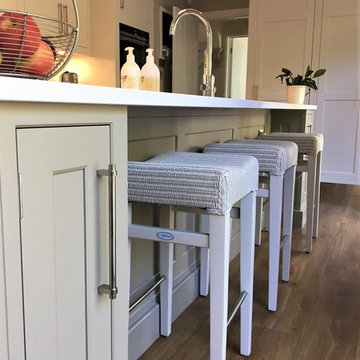
Photo of a mid-sized traditional l-shaped eat-in kitchen in Surrey with a double-bowl sink, shaker cabinets, white cabinets, onyx benchtops, mirror splashback, black appliances, porcelain floors, with island, multi-coloured floor and white benchtop.
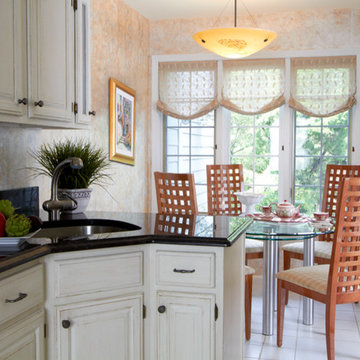
Small traditional u-shaped eat-in kitchen in New York with an undermount sink, raised-panel cabinets, distressed cabinets, onyx benchtops, black splashback, stone slab splashback, ceramic floors and no island.
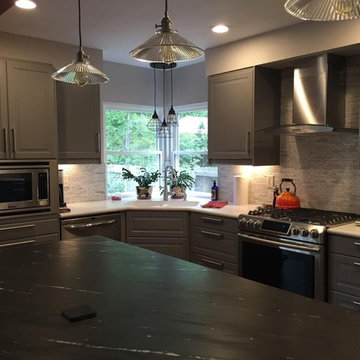
Design ideas for a modern l-shaped kitchen in Denver with a double-bowl sink, shaker cabinets, grey cabinets, onyx benchtops, multi-coloured splashback, matchstick tile splashback, stainless steel appliances, medium hardwood floors, with island and beige floor.
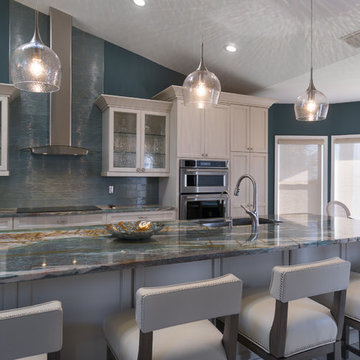
Design ideas for a mid-sized beach style l-shaped eat-in kitchen in Tampa with an undermount sink, recessed-panel cabinets, white cabinets, onyx benchtops, blue splashback, glass tile splashback, stainless steel appliances and with island.
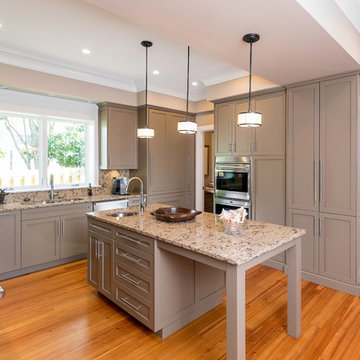
Greg Riegler
Photo of a large traditional u-shaped eat-in kitchen in Atlanta with an undermount sink, shaker cabinets, brown cabinets, onyx benchtops, multi-coloured splashback, ceramic splashback, stainless steel appliances, medium hardwood floors and with island.
Photo of a large traditional u-shaped eat-in kitchen in Atlanta with an undermount sink, shaker cabinets, brown cabinets, onyx benchtops, multi-coloured splashback, ceramic splashback, stainless steel appliances, medium hardwood floors and with island.
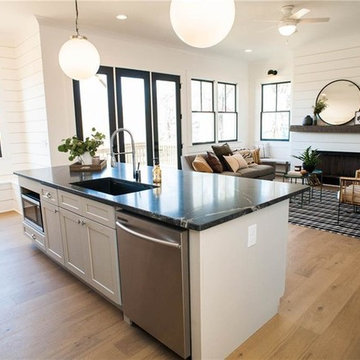
This is an example of a mid-sized transitional l-shaped open plan kitchen in Miami with an undermount sink, shaker cabinets, white cabinets, onyx benchtops, white splashback, timber splashback, stainless steel appliances, light hardwood floors, with island, beige floor and black benchtop.
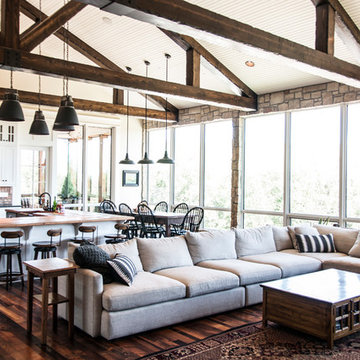
Inspiration for an expansive traditional l-shaped open plan kitchen in Other with an undermount sink, raised-panel cabinets, white cabinets, onyx benchtops, red splashback, brick splashback, stainless steel appliances, dark hardwood floors and with island.
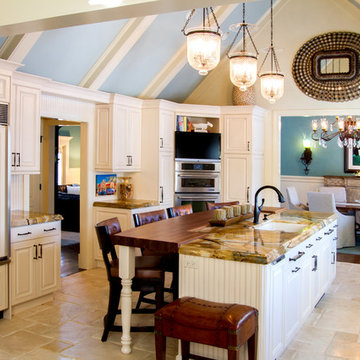
Our empty nester clients purchased a lovely Burr Ridge cottage with the plan to create their dream home. Their main objective when they first met with LaMantia architectural designer Jackie Prazak was to create a kitchen large enough to accommodate their extended (and now grown) family. After several design revisions the clients agreed to give up a Bedroom and a Powder Room to gain the enlarged Kitchen, Walk-in Master Closet and a separate double-entry Laundry Room they so desired.
By moving the kitchen wall 3’ we were able to accommodate the large Kitchen and Island the clients so desired.
The main entry to the Kitchen was both moved and enlarged to enhance the arrival and the view into the enlarged space.
We were also able to reclaim attic space and create the volume ceiling with added beams to continue the theme of the Living and Dining Room ceilings. At this point LaMantia kitchen designer Katie Suva, CKD, CBD joined the team to begin the detailing of the cabinet layout.
The Family Room, with its new large stone flooring was recreated with specialties galore; including a walk-up wet Bar. We were also able to re-purpose the existing Study into a Guest Bedroom with built-in closets and cabinetry. What was once a laundry space now became a new large Laundry Room accessed from both the Master Walk-in Closet and the hallway.
In the Master Bedroom the exterior entry door was replaced with large open glass window panels. The Master Bath ceiling was reworked to accommodate a soaring Master Shower. And then there was the enlarged Master Closet that speaks for itself!
The existing Solarium took on a different personality with a re-aligned entry door and built-in cabinetry. This room now houses all the home office and craft activities.
The scope of this project included every room in the residence, with the utmost attention paid to every detail, and the outcome is definitely worthy of the Professional Remodeling 2014 Gold Award it just won!
Follow the link below to read about the designer of this project Jackie Prazak http://lamantia.com/designers/jackie-prazak/
Kitchen with Onyx Benchtops Design Ideas
7