Kitchen with Open Cabinets and a Peninsula Design Ideas
Refine by:
Budget
Sort by:Popular Today
21 - 40 of 453 photos
Item 1 of 3
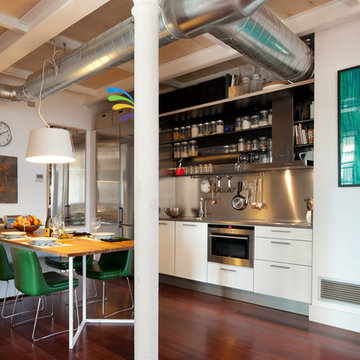
Inspiration for a mid-sized industrial single-wall eat-in kitchen in Barcelona with open cabinets, metallic splashback, stainless steel appliances, a peninsula and dark hardwood floors.
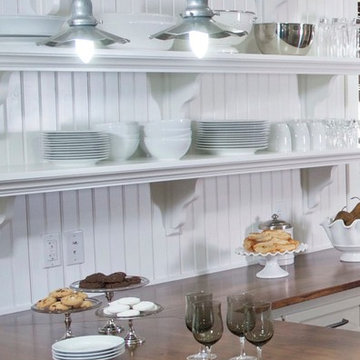
kelli kaufer designs
This is an example of a small beach style u-shaped eat-in kitchen in Minneapolis with a farmhouse sink, open cabinets, white cabinets, wood benchtops, white splashback, stainless steel appliances and a peninsula.
This is an example of a small beach style u-shaped eat-in kitchen in Minneapolis with a farmhouse sink, open cabinets, white cabinets, wood benchtops, white splashback, stainless steel appliances and a peninsula.
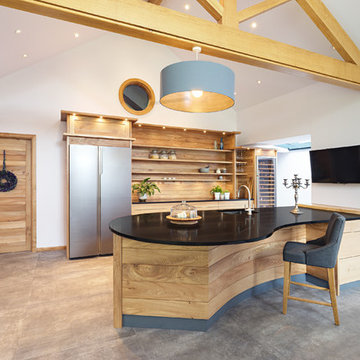
Nina Claridge photography
Design ideas for a large country kitchen in Other with an undermount sink, grey floor, black benchtop, open cabinets, medium wood cabinets, concrete floors, a peninsula, coloured appliances, granite benchtops and timber splashback.
Design ideas for a large country kitchen in Other with an undermount sink, grey floor, black benchtop, open cabinets, medium wood cabinets, concrete floors, a peninsula, coloured appliances, granite benchtops and timber splashback.
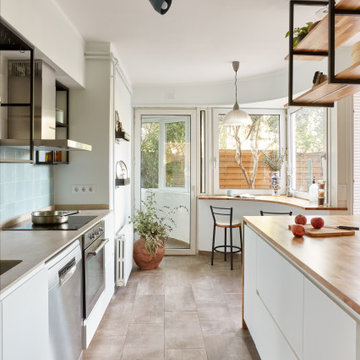
Design ideas for a mid-sized industrial kitchen in Barcelona with open cabinets, black cabinets, wood benchtops, blue splashback, a peninsula and beige benchtop.
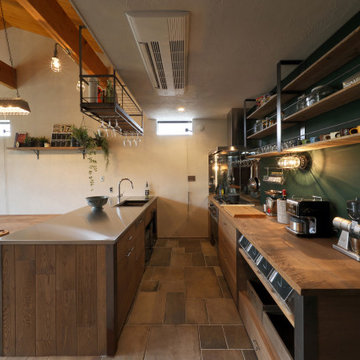
This is an example of an industrial kitchen in Other with a double-bowl sink, open cabinets, wood benchtops, green splashback, a peninsula, multi-coloured floor, brown benchtop and exposed beam.
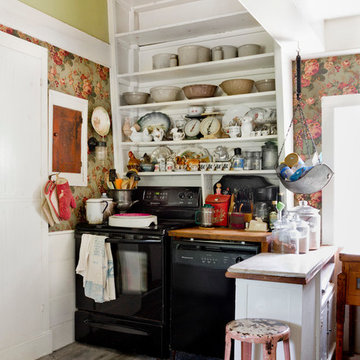
Photo: Rikki Snyder © 2014 Houzz
Inspiration for a small traditional kitchen in New York with open cabinets, white cabinets, wood benchtops, black appliances, a peninsula and dark hardwood floors.
Inspiration for a small traditional kitchen in New York with open cabinets, white cabinets, wood benchtops, black appliances, a peninsula and dark hardwood floors.
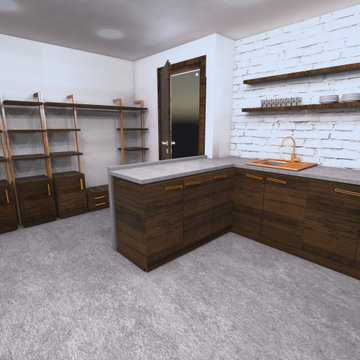
This is an example of a small industrial l-shaped eat-in kitchen in Barcelona with open cabinets, dark wood cabinets, concrete benchtops, a peninsula and grey benchtop.
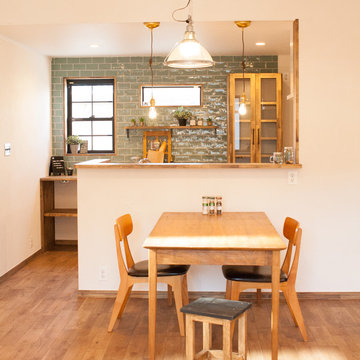
photo by Clover_house
Inspiration for a contemporary kitchen in Other with distressed cabinets, wood benchtops, dark hardwood floors, brown floor, brown benchtop, open cabinets and a peninsula.
Inspiration for a contemporary kitchen in Other with distressed cabinets, wood benchtops, dark hardwood floors, brown floor, brown benchtop, open cabinets and a peninsula.
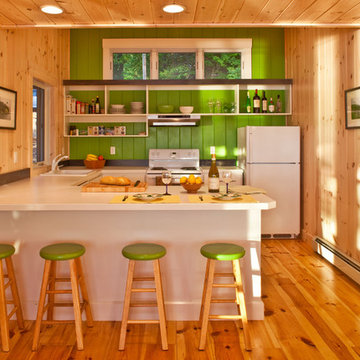
This is an example of a country u-shaped eat-in kitchen in Portland Maine with white appliances, a drop-in sink, open cabinets, white cabinets, medium hardwood floors and a peninsula.
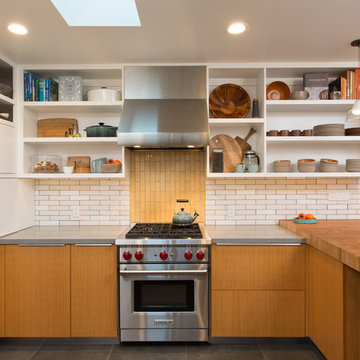
Ren Dodge Photography
Photo of a contemporary l-shaped kitchen in San Francisco with open cabinets, white cabinets, white splashback, subway tile splashback, stainless steel appliances and a peninsula.
Photo of a contemporary l-shaped kitchen in San Francisco with open cabinets, white cabinets, white splashback, subway tile splashback, stainless steel appliances and a peninsula.
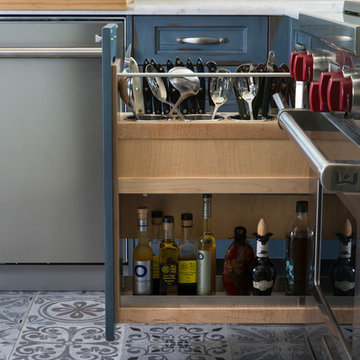
This is an example of a mid-sized traditional u-shaped kitchen in Denver with a farmhouse sink, open cabinets, blue cabinets, quartz benchtops, white splashback, subway tile splashback, stainless steel appliances, ceramic floors, a peninsula, blue floor and white benchtop.
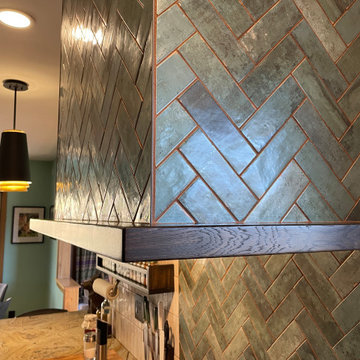
A Davenport Quad Cities kitchen get remodeled featuring Mid Century Modern style lighting, Koch Birch slab Liberty cabinets in the Chestnut stain, unique pattern natural stone countertops, black hex tile floors, and white and green tiled backsplash. Kitchen remodeled start to finish by Village Home Stores.
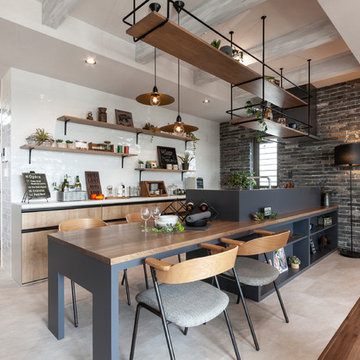
Design ideas for an industrial galley kitchen in Other with open cabinets, beige cabinets, white splashback, a peninsula, beige floor and white benchtop.

Built in 1896, the original site of the Baldwin Piano warehouse was transformed into several turn-of-the-century residential spaces in the heart of Downtown Denver. The building is the last remaining structure in Downtown Denver with a cast-iron facade. HouseHome was invited to take on a poorly designed loft and transform it into a luxury Airbnb rental. Since this building has such a dense history, it was our mission to bring the focus back onto the unique features, such as the original brick, large windows, and unique architecture.
Our client wanted the space to be transformed into a luxury, unique Airbnb for world travelers and tourists hoping to experience the history and art of the Denver scene. We went with a modern, clean-lined design with warm brick, moody black tones, and pops of green and white, all tied together with metal accents. The high-contrast black ceiling is the wow factor in this design, pushing the envelope to create a completely unique space. Other added elements in this loft are the modern, high-gloss kitchen cabinetry, the concrete tile backsplash, and the unique multi-use space in the Living Room. Truly a dream rental that perfectly encapsulates the trendy, historical personality of the Denver area.
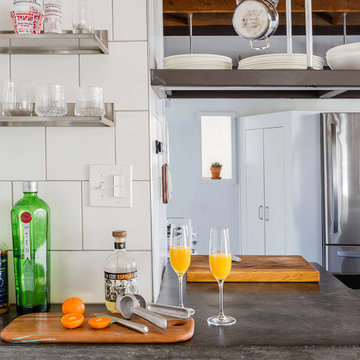
Photo of a mid-sized contemporary l-shaped eat-in kitchen in Boston with an undermount sink, open cabinets, white cabinets, concrete benchtops, white splashback, cement tile splashback, white appliances, a peninsula, grey benchtop and exposed beam.
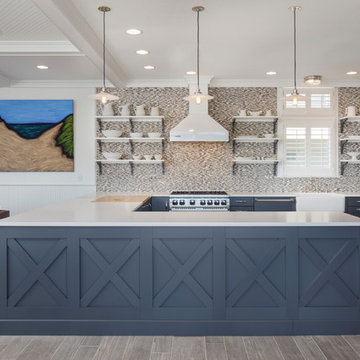
Brookhaven "Sausalito Recessed" cabinets and Open Shelf Wall Brackets in a custom Gray Opaque on Maple. Open Shelves and Bookcase interior in a Bright White Opaque finish on Maple. Wood-Mode Premier Hardware in Polished Nickel. Caesarstone "Pure White" Quartz and Maple Butcher Block countertops.
Photo: John Martinelli
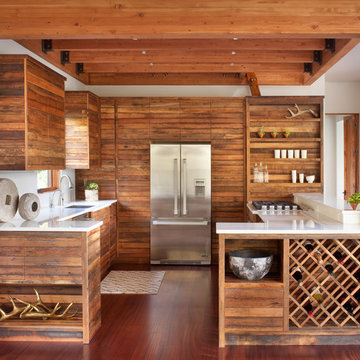
Modern ski chalet with walls of windows to enjoy the mountainous view provided of this ski-in ski-out property. Formal and casual living room areas allow for flexible entertaining.
Construction - Bear Mountain Builders
Interiors - Hunter & Company
Photos - Gibeon Photography
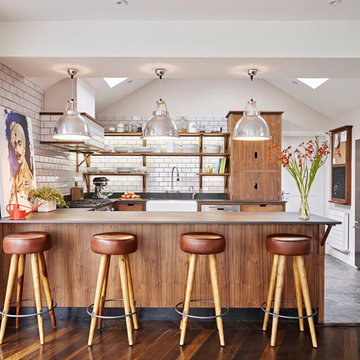
Nicholas Yarsley
This is an example of a midcentury u-shaped separate kitchen in Other with a farmhouse sink, open cabinets, medium wood cabinets, white splashback, subway tile splashback, stainless steel appliances and a peninsula.
This is an example of a midcentury u-shaped separate kitchen in Other with a farmhouse sink, open cabinets, medium wood cabinets, white splashback, subway tile splashback, stainless steel appliances and a peninsula.
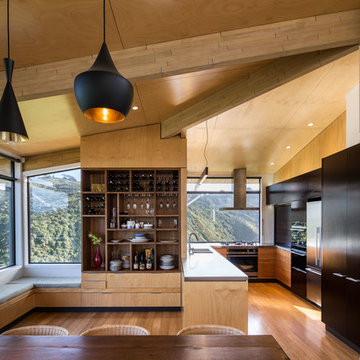
A classic and contemporary kitchen & dining area looking out onto Korokoro Gorge.
Photo by Paul McCredie
Photo of a mid-sized contemporary u-shaped eat-in kitchen in Wellington with medium wood cabinets, a double-bowl sink, open cabinets, stainless steel appliances, a peninsula and medium hardwood floors.
Photo of a mid-sized contemporary u-shaped eat-in kitchen in Wellington with medium wood cabinets, a double-bowl sink, open cabinets, stainless steel appliances, a peninsula and medium hardwood floors.
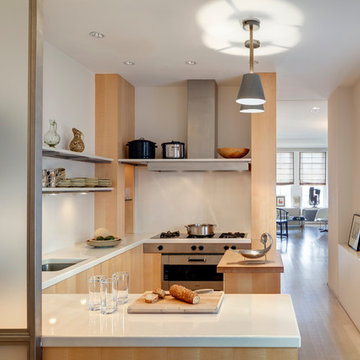
©2014 Francis Dzikowski/Otto
This is an example of a small transitional u-shaped separate kitchen in New York with an undermount sink, open cabinets, stainless steel appliances, light hardwood floors, a peninsula, light wood cabinets and solid surface benchtops.
This is an example of a small transitional u-shaped separate kitchen in New York with an undermount sink, open cabinets, stainless steel appliances, light hardwood floors, a peninsula, light wood cabinets and solid surface benchtops.
Kitchen with Open Cabinets and a Peninsula Design Ideas
2