Kitchen with Open Cabinets and a Peninsula Design Ideas
Refine by:
Budget
Sort by:Popular Today
41 - 60 of 453 photos
Item 1 of 3
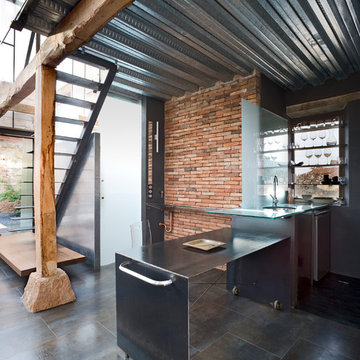
Fotografía de Ángel Baltanás
Inspiration for an industrial single-wall open plan kitchen in Other with an undermount sink, open cabinets, stainless steel benchtops and a peninsula.
Inspiration for an industrial single-wall open plan kitchen in Other with an undermount sink, open cabinets, stainless steel benchtops and a peninsula.
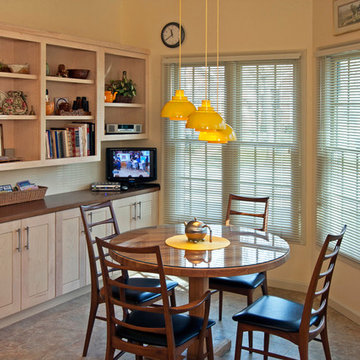
The breakfast room attached to a condo kitchen update. Features new Armstrong Alterna vinyl tile with Driftwood grout, maple cabinets with a natural finish. All of it compliments the owners existing yellow light ficture and Danish modern furnishing.
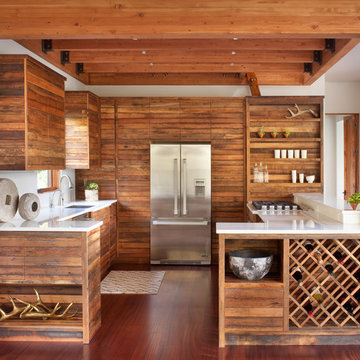
Modern ski chalet with walls of windows to enjoy the mountainous view provided of this ski-in ski-out property. Formal and casual living room areas allow for flexible entertaining.
Construction - Bear Mountain Builders
Interiors - Hunter & Company
Photos - Gibeon Photography
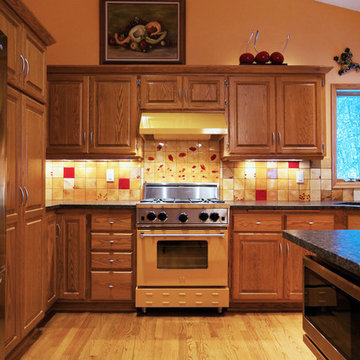
Custom handmade tile by BonTon tile. Hand painted field tiles and a lovely mural behind the stove
Inspiration for a mid-sized traditional u-shaped eat-in kitchen in Minneapolis with an undermount sink, open cabinets, medium wood cabinets, granite benchtops, multi-coloured splashback, ceramic splashback, coloured appliances, light hardwood floors and a peninsula.
Inspiration for a mid-sized traditional u-shaped eat-in kitchen in Minneapolis with an undermount sink, open cabinets, medium wood cabinets, granite benchtops, multi-coloured splashback, ceramic splashback, coloured appliances, light hardwood floors and a peninsula.
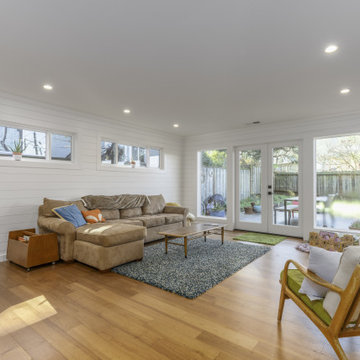
Open kitchen, marble countertops, ceramic tile back splash, oak floors and oak shelves
This is an example of a mid-sized beach style u-shaped open plan kitchen in San Francisco with a farmhouse sink, open cabinets, light wood cabinets, marble benchtops, green splashback, ceramic splashback, stainless steel appliances, light hardwood floors, a peninsula, brown floor and white benchtop.
This is an example of a mid-sized beach style u-shaped open plan kitchen in San Francisco with a farmhouse sink, open cabinets, light wood cabinets, marble benchtops, green splashback, ceramic splashback, stainless steel appliances, light hardwood floors, a peninsula, brown floor and white benchtop.
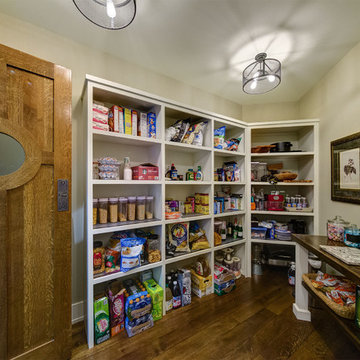
Inspiration for an u-shaped kitchen pantry in Phoenix with open cabinets, beige cabinets, dark hardwood floors and a peninsula.
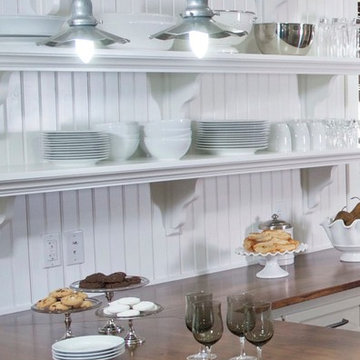
kelli kaufer designs
This is an example of a small beach style u-shaped eat-in kitchen in Minneapolis with a farmhouse sink, open cabinets, white cabinets, wood benchtops, white splashback, stainless steel appliances and a peninsula.
This is an example of a small beach style u-shaped eat-in kitchen in Minneapolis with a farmhouse sink, open cabinets, white cabinets, wood benchtops, white splashback, stainless steel appliances and a peninsula.
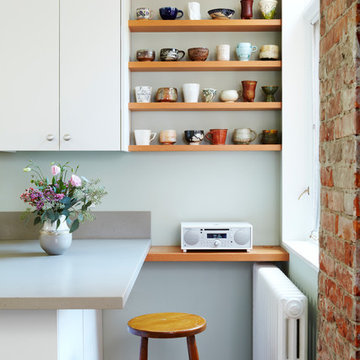
Valerie Wilcox Photography
Contemporary kitchen in Toronto with open cabinets, medium wood cabinets, medium hardwood floors and a peninsula.
Contemporary kitchen in Toronto with open cabinets, medium wood cabinets, medium hardwood floors and a peninsula.
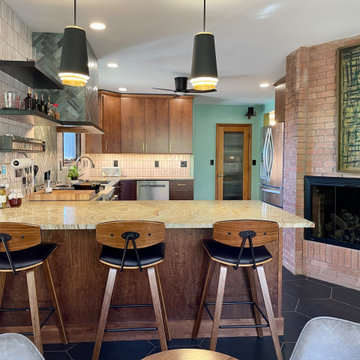
A Davenport Quad Cities kitchen get remodeled featuring Mid Century Modern style lighting, Koch Birch slab Liberty cabinets in the Chestnut stain, unique pattern natural stone countertops, black hex tile floors, and white and green tiled backsplash. Kitchen remodeled start to finish by Village Home Stores.

MAJESTIC INTERIORS IS the interior designer in Faridabad & Gurugram (Gurgaon). we are manufacturer of Modular kitchen in faridabad & we provide interior design services with best designs in faridabad. we are modular kitchen dealers in faridabad, our core strength is functional designs, usability, comfort, Finishing and value for money are our key factors to consider while providing the most innovative interior designs.
we are providing following services:
-Residential Interior Design
-commercial Interior Design
- kitchen manufacturer
- latest kitchen Design
-hospitality Interior Design
-custom built- modular kitchen, led panels, wardrobe
interior designer in faridabad
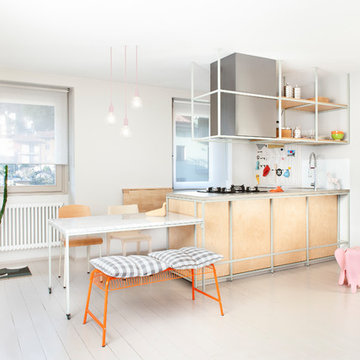
Photos by Luca Argenton © Officina Magisafi
Photo of a contemporary l-shaped open plan kitchen in Milan with light wood cabinets, an undermount sink, open cabinets, white splashback, painted wood floors, a peninsula and white floor.
Photo of a contemporary l-shaped open plan kitchen in Milan with light wood cabinets, an undermount sink, open cabinets, white splashback, painted wood floors, a peninsula and white floor.
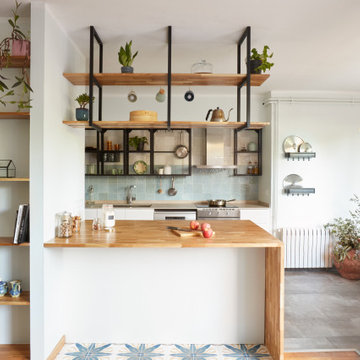
This is an example of a mid-sized industrial single-wall open plan kitchen in Barcelona with a single-bowl sink, open cabinets, black cabinets, wood benchtops, blue splashback, ceramic splashback, stainless steel appliances, porcelain floors, a peninsula, grey floor and brown benchtop.
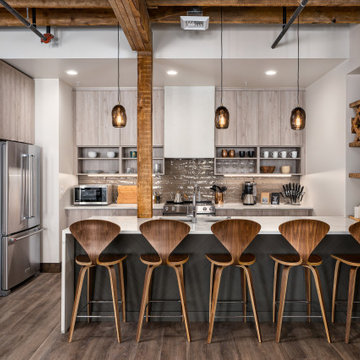
Design ideas for a mid-sized industrial open plan kitchen in Other with open cabinets, brown floor, white benchtop, an undermount sink, subway tile splashback, stainless steel appliances, a peninsula, exposed beam and light wood cabinets.
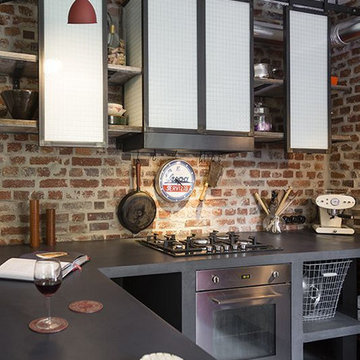
Photo of a small industrial l-shaped eat-in kitchen in Columbus with a drop-in sink, open cabinets, black cabinets, concrete benchtops, brown splashback, brick splashback, black appliances, concrete floors, a peninsula, grey floor and black benchtop.
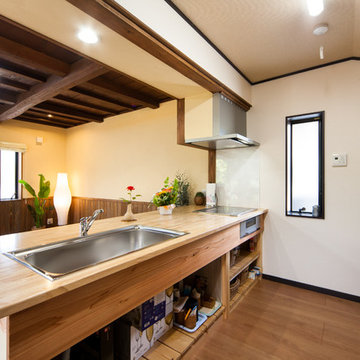
Design ideas for an asian single-wall open plan kitchen in Other with a single-bowl sink, open cabinets, wood benchtops, medium hardwood floors, a peninsula, brown floor and brown benchtop.
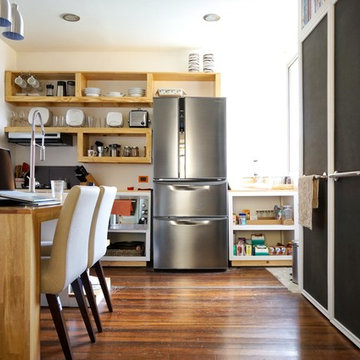
Junior Arce
Photo of a small eclectic single-wall open plan kitchen in Other with a single-bowl sink, open cabinets, light wood cabinets, wood benchtops, brown splashback, ceramic splashback, stainless steel appliances, medium hardwood floors and a peninsula.
Photo of a small eclectic single-wall open plan kitchen in Other with a single-bowl sink, open cabinets, light wood cabinets, wood benchtops, brown splashback, ceramic splashback, stainless steel appliances, medium hardwood floors and a peninsula.
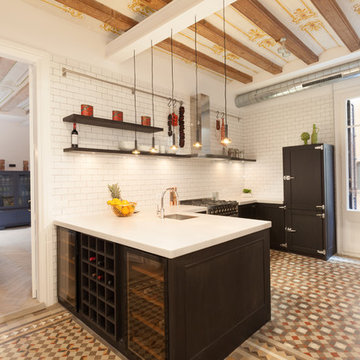
Nicolas Fotografia
Photo of a mid-sized scandinavian u-shaped separate kitchen in Barcelona with an undermount sink, black cabinets, white splashback, panelled appliances, ceramic floors, a peninsula, open cabinets and subway tile splashback.
Photo of a mid-sized scandinavian u-shaped separate kitchen in Barcelona with an undermount sink, black cabinets, white splashback, panelled appliances, ceramic floors, a peninsula, open cabinets and subway tile splashback.
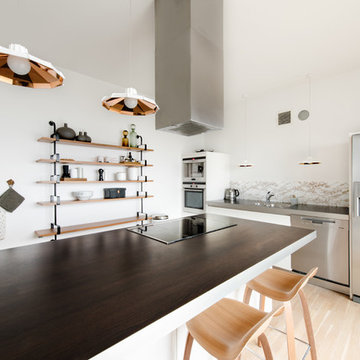
Lucia Bartl Photography
Design ideas for a mid-sized scandinavian single-wall separate kitchen in Hamburg with a drop-in sink, open cabinets, wood benchtops, white splashback, stainless steel appliances, light hardwood floors and a peninsula.
Design ideas for a mid-sized scandinavian single-wall separate kitchen in Hamburg with a drop-in sink, open cabinets, wood benchtops, white splashback, stainless steel appliances, light hardwood floors and a peninsula.
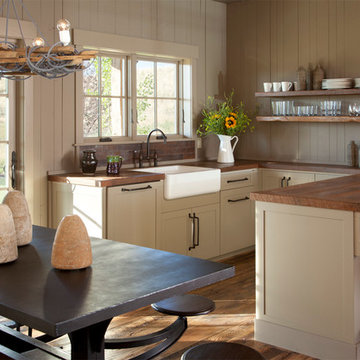
Photo of a small country u-shaped eat-in kitchen in Other with a farmhouse sink, open cabinets, wood benchtops, medium hardwood floors, a peninsula, brown splashback, brown floor and brown benchtop.
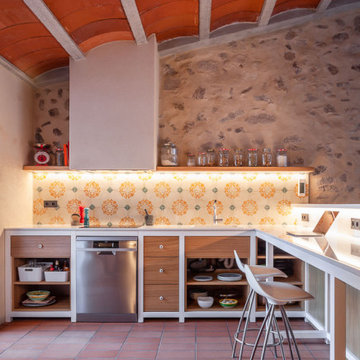
Inspiration for a mid-sized mediterranean l-shaped eat-in kitchen in Other with a single-bowl sink, open cabinets, medium wood cabinets, marble benchtops, multi-coloured splashback, mosaic tile splashback, stainless steel appliances, porcelain floors, red floor, white benchtop and a peninsula.
Kitchen with Open Cabinets and a Peninsula Design Ideas
3