Kitchen with Open Cabinets and Beige Floor Design Ideas
Refine by:
Budget
Sort by:Popular Today
121 - 140 of 530 photos
Item 1 of 3
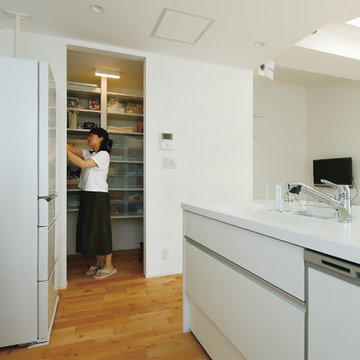
ナチュラルモダンの施工事例
Mid-sized modern single-wall kitchen pantry in Yokohama with an undermount sink, open cabinets, white cabinets, solid surface benchtops, white splashback, white appliances, light hardwood floors, a peninsula, beige floor and white benchtop.
Mid-sized modern single-wall kitchen pantry in Yokohama with an undermount sink, open cabinets, white cabinets, solid surface benchtops, white splashback, white appliances, light hardwood floors, a peninsula, beige floor and white benchtop.
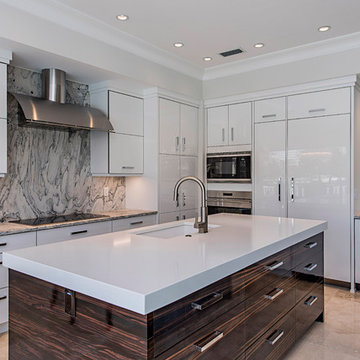
Large contemporary u-shaped separate kitchen in New York with a drop-in sink, open cabinets, dark wood cabinets, marble benchtops, ceramic floors, beige floor, white benchtop, multi-coloured splashback, marble splashback, stainless steel appliances and with island.
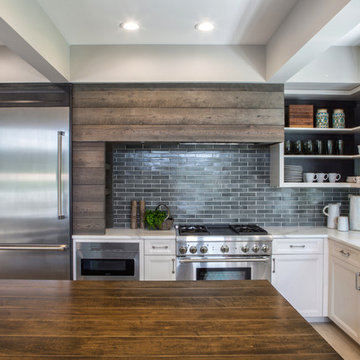
A Michigan lake house kitchen with open cabinets, thermidor oven, tile backsplash and rustic design. Worked with Fredman Design Group.
Photo of a large contemporary l-shaped separate kitchen in Chicago with a double-bowl sink, open cabinets, white cabinets, quartzite benchtops, grey splashback, porcelain splashback, stainless steel appliances, ceramic floors, no island and beige floor.
Photo of a large contemporary l-shaped separate kitchen in Chicago with a double-bowl sink, open cabinets, white cabinets, quartzite benchtops, grey splashback, porcelain splashback, stainless steel appliances, ceramic floors, no island and beige floor.
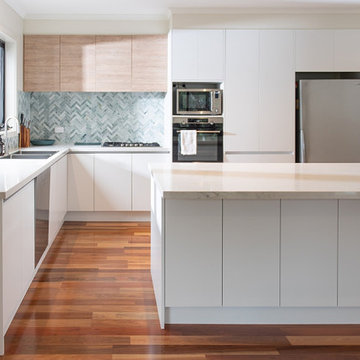
Streamline white cabinetry matched with timber laminate overheads.
This is an example of a large modern eat-in kitchen in Melbourne with a double-bowl sink, open cabinets, white cabinets, solid surface benchtops, green splashback, porcelain splashback, stainless steel appliances, medium hardwood floors, with island, beige floor and grey benchtop.
This is an example of a large modern eat-in kitchen in Melbourne with a double-bowl sink, open cabinets, white cabinets, solid surface benchtops, green splashback, porcelain splashback, stainless steel appliances, medium hardwood floors, with island, beige floor and grey benchtop.
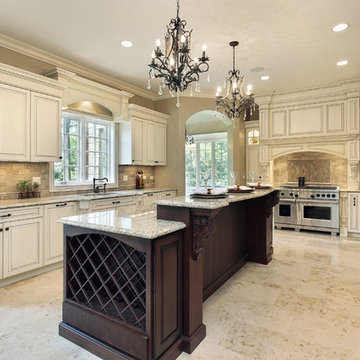
Based in New York, with over 50 years in the industry our business is built on a foundation of steadfast commitment to client satisfaction.
Inspiration for a large traditional u-shaped kitchen pantry in New York with an undermount sink, open cabinets, beige cabinets, granite benchtops, multi-coloured splashback, slate splashback, stainless steel appliances, multiple islands and beige floor.
Inspiration for a large traditional u-shaped kitchen pantry in New York with an undermount sink, open cabinets, beige cabinets, granite benchtops, multi-coloured splashback, slate splashback, stainless steel appliances, multiple islands and beige floor.
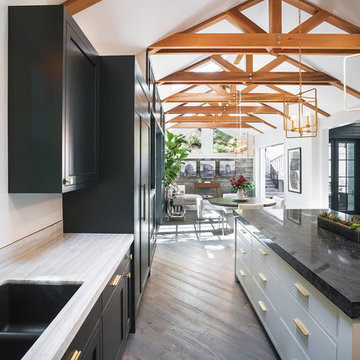
Johnathan Mitchell Photography
Design ideas for a mid-sized transitional u-shaped eat-in kitchen in San Francisco with panelled appliances, an undermount sink, open cabinets, black cabinets, marble benchtops, grey splashback, stone slab splashback, medium hardwood floors, with island and beige floor.
Design ideas for a mid-sized transitional u-shaped eat-in kitchen in San Francisco with panelled appliances, an undermount sink, open cabinets, black cabinets, marble benchtops, grey splashback, stone slab splashback, medium hardwood floors, with island and beige floor.
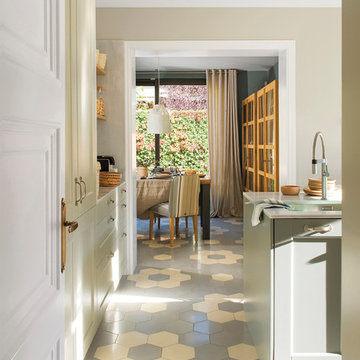
Proyecto realizado por Meritxell Ribé - The Room Studio
Construcción: The Room Work
Fotografías: Mauricio Fuertes
Photo of a mid-sized transitional single-wall open plan kitchen in Barcelona with a drop-in sink, open cabinets, beige cabinets, stainless steel appliances, porcelain floors, with island, beige floor and white benchtop.
Photo of a mid-sized transitional single-wall open plan kitchen in Barcelona with a drop-in sink, open cabinets, beige cabinets, stainless steel appliances, porcelain floors, with island, beige floor and white benchtop.

La visite de notre projet Chasse continue ! Nous vous emmenons ici dans la cuisine dessinée et réalisée sur mesure. Pour pimper cette cuisine @recordcuccine, aux jolies tonalités vert gris et moka ,son îlot en chêne, ses portes toute hauteur et ses niches ouvertes rétroéclairées, nous l’avons associée avec un plan de travail en pierre de chez @maisonderudet, des carreaux bejmat au sol de chez @mediterrananée stone, enrichie d'un deck en ipé que sépare une large baie coulissante de chez @alu style .
Découvrez les coulisses du chantier dans nos dossiers " carnets de chantiers"! ?
Ici la cuisine ??
Architecte : @synesthesies
? @sabine_serrad
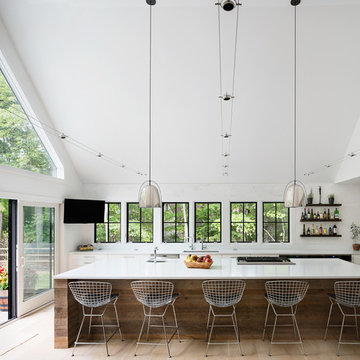
Amanda Kirkpatrick Photography
Photo of a large beach style kitchen in New York with white splashback, light hardwood floors, with island, an undermount sink, open cabinets, stainless steel appliances and beige floor.
Photo of a large beach style kitchen in New York with white splashback, light hardwood floors, with island, an undermount sink, open cabinets, stainless steel appliances and beige floor.
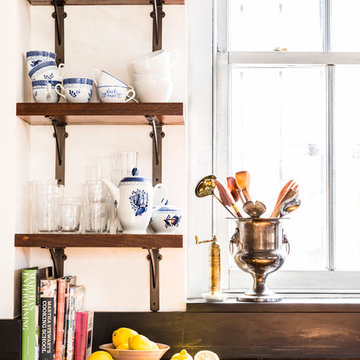
Lesley Unruh
Design ideas for a mid-sized eclectic u-shaped eat-in kitchen in New York with a double-bowl sink, open cabinets, dark wood cabinets, zinc benchtops, brown splashback, timber splashback, stainless steel appliances, painted wood floors, multiple islands and beige floor.
Design ideas for a mid-sized eclectic u-shaped eat-in kitchen in New York with a double-bowl sink, open cabinets, dark wood cabinets, zinc benchtops, brown splashback, timber splashback, stainless steel appliances, painted wood floors, multiple islands and beige floor.
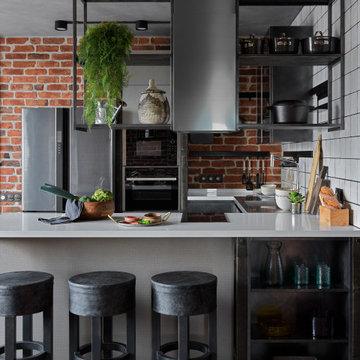
Плитка из дореволюционных руколепных кирпичей BRICKTILES в оформлении стены в кухне. Поверхность под защитной пропиткой - не пылит и влажная уборка разрешена.
Дизайнер проекта: Кира Яковлева. Фото: Сергей Красюк. Стилист: Александра Пиленкова.
Проект опубликован на сайте журнала AD Russia в 2020 году.
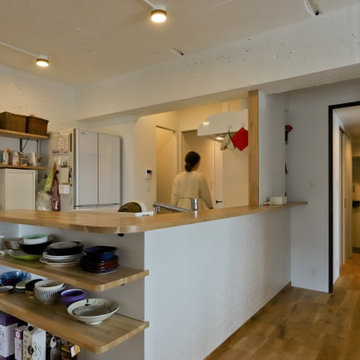
既製品のキッチン廻りを造り付け家具としています。収納はオープン棚なので、食器の出し入れがしやすく製作コストも抑えられます。また、隣の洗面所にすぐ入れて、洗面所から廊下を出てキッチンへ戻ってこれる家事動線としています。
Mid-sized contemporary single-wall open plan kitchen in Tokyo Suburbs with an undermount sink, open cabinets, medium wood cabinets, wood benchtops, white splashback, glass sheet splashback, white appliances, medium hardwood floors, with island, beige floor and white benchtop.
Mid-sized contemporary single-wall open plan kitchen in Tokyo Suburbs with an undermount sink, open cabinets, medium wood cabinets, wood benchtops, white splashback, glass sheet splashback, white appliances, medium hardwood floors, with island, beige floor and white benchtop.
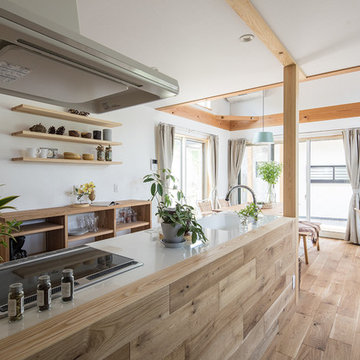
This is an example of a scandinavian galley open plan kitchen in Other with medium hardwood floors, with island, white benchtop, an integrated sink, open cabinets, light wood cabinets, white splashback and beige floor.
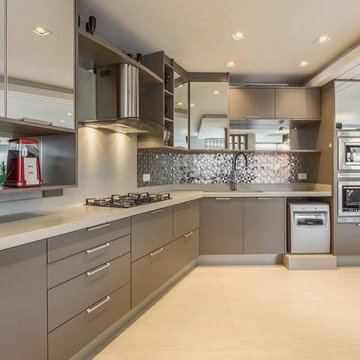
Very High-end look, Top unit in Mirror finish, Price is very economic
Mid-sized asian l-shaped eat-in kitchen in Delhi with a double-bowl sink, open cabinets, brown cabinets, quartz benchtops, beige splashback, metal splashback, stainless steel appliances, cement tiles, no island, beige floor, brown benchtop and recessed.
Mid-sized asian l-shaped eat-in kitchen in Delhi with a double-bowl sink, open cabinets, brown cabinets, quartz benchtops, beige splashback, metal splashback, stainless steel appliances, cement tiles, no island, beige floor, brown benchtop and recessed.
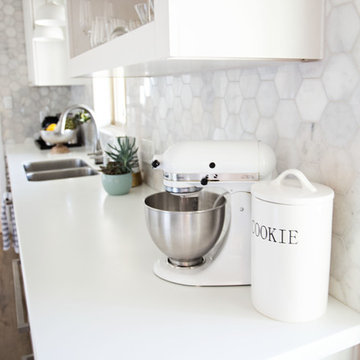
LifeCreated
Photo of a small modern galley eat-in kitchen in Phoenix with a double-bowl sink, open cabinets, white cabinets, quartz benchtops, white splashback, marble splashback, stainless steel appliances, laminate floors, no island, beige floor and white benchtop.
Photo of a small modern galley eat-in kitchen in Phoenix with a double-bowl sink, open cabinets, white cabinets, quartz benchtops, white splashback, marble splashback, stainless steel appliances, laminate floors, no island, beige floor and white benchtop.
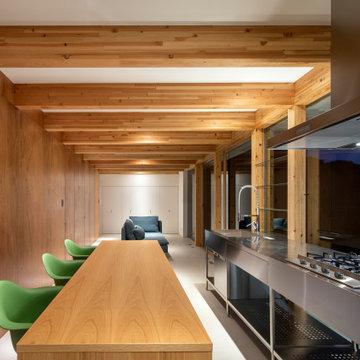
対面キッチンではなくあえて海に向けた2階キッチン。海側は床までのFIXがらすと眺望の邪魔にならないガラス棚。キッチン背面の作業台はダイニングテーブルではなく子供たちの勉強机。キッチン側は食器棚兼家電置き場。
Design ideas for an asian galley kitchen in Other with open cabinets, stainless steel cabinets, stainless steel benchtops, window splashback, ceramic floors, multiple islands, beige floor, beige benchtop and exposed beam.
Design ideas for an asian galley kitchen in Other with open cabinets, stainless steel cabinets, stainless steel benchtops, window splashback, ceramic floors, multiple islands, beige floor, beige benchtop and exposed beam.
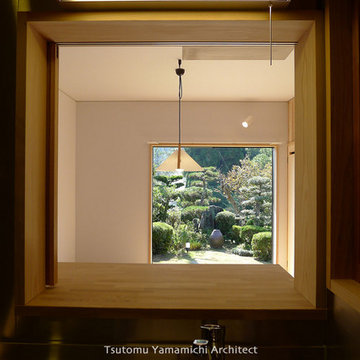
キッチンとダイニングをつなぐ窓/ダイニング越しに庭を眺める
Photo by:山道 勉
Design ideas for a mid-sized scandinavian galley separate kitchen in Other with an integrated sink, open cabinets, white cabinets, stainless steel benchtops, white splashback, stainless steel appliances, light hardwood floors, beige floor, beige benchtop, no island and wallpaper.
Design ideas for a mid-sized scandinavian galley separate kitchen in Other with an integrated sink, open cabinets, white cabinets, stainless steel benchtops, white splashback, stainless steel appliances, light hardwood floors, beige floor, beige benchtop, no island and wallpaper.
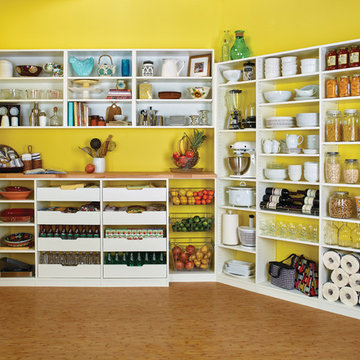
This is an example of a large traditional u-shaped kitchen pantry in Sacramento with open cabinets, white cabinets, wood benchtops, laminate floors and beige floor.
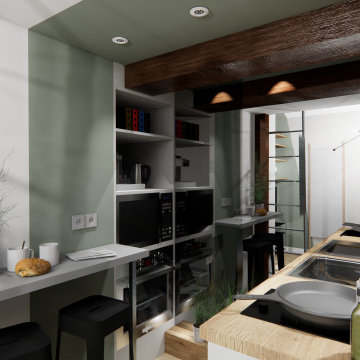
Kitchenette équipée, avec petit meuble de rangement et coin repas. En plus d'apporter de la profondeur, ce grand miroir apporte également de la lumière dans cet espace sans fenêtre.
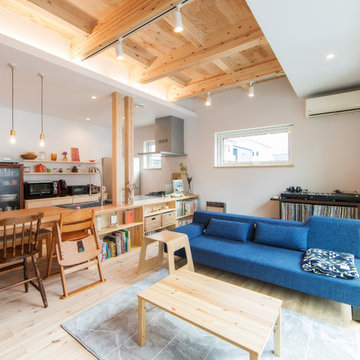
This is an example of a scandinavian open plan kitchen in Other with open cabinets, light wood cabinets, wood benchtops, light hardwood floors, a peninsula and beige floor.
Kitchen with Open Cabinets and Beige Floor Design Ideas
7