Kitchen with Open Cabinets and Beige Floor Design Ideas
Refine by:
Budget
Sort by:Popular Today
141 - 160 of 530 photos
Item 1 of 3
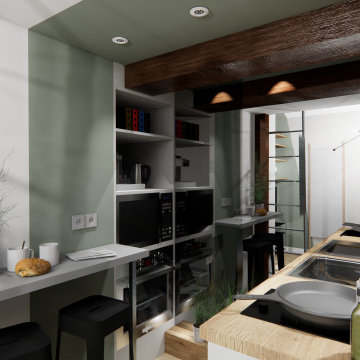
Kitchenette équipée, avec petit meuble de rangement et coin repas. En plus d'apporter de la profondeur, ce grand miroir apporte également de la lumière dans cet espace sans fenêtre.
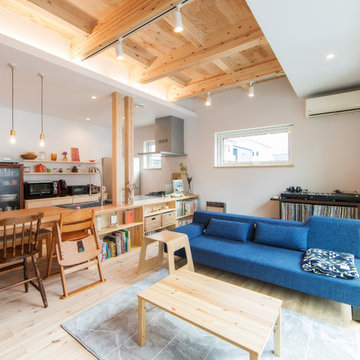
This is an example of a scandinavian open plan kitchen in Other with open cabinets, light wood cabinets, wood benchtops, light hardwood floors, a peninsula and beige floor.
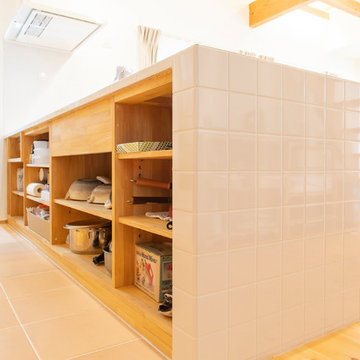
Design ideas for a scandinavian single-wall open plan kitchen in Other with a drop-in sink, open cabinets, light wood cabinets, tile benchtops, white splashback, porcelain splashback, stainless steel appliances, terra-cotta floors, with island, beige floor and white benchtop.
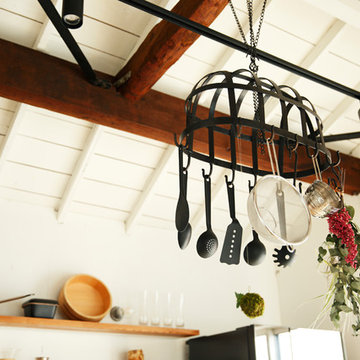
Inspiration for a mid-sized scandinavian galley open plan kitchen in Yokohama with an integrated sink, open cabinets, brown cabinets, stainless steel benchtops, white splashback, glass sheet splashback, stainless steel appliances, light hardwood floors, a peninsula and beige floor.
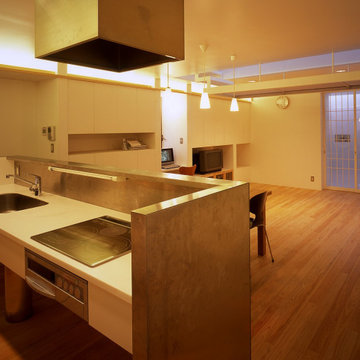
This is an example of a mid-sized modern single-wall open plan kitchen in Other with an integrated sink, open cabinets, solid surface benchtops, grey splashback, stainless steel appliances, light hardwood floors, with island, beige floor and white benchtop.
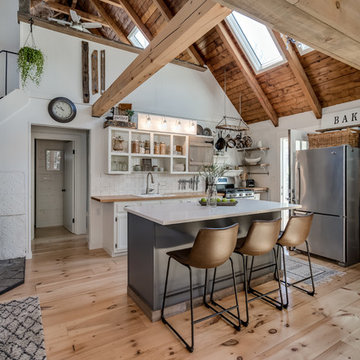
This is an example of a country l-shaped kitchen in Portland Maine with open cabinets, white splashback, subway tile splashback, stainless steel appliances, light hardwood floors, with island, beige floor and white benchtop.
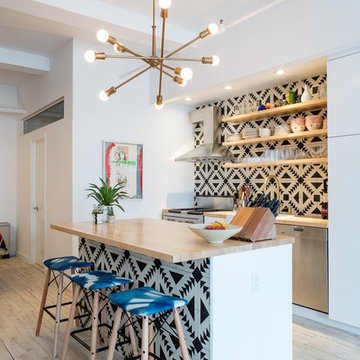
Renovated Kitchen in Silk Building Condo. Encaustic Tiles from Cement Tile Shop. Hardwood counter on custom cabinetry and floating island. Sazerac Stitches brass chandelier. Photography by Nicholas Calcott.
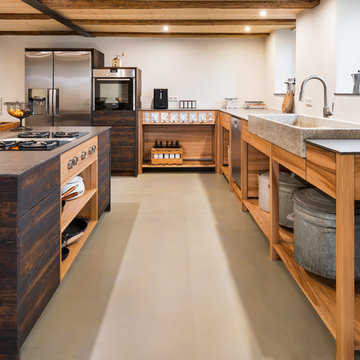
Die Küche ist eine Mischung aus alt und neu. Die Kühlschrankumbauung und die Kochinsel sind aus dem alten Esszimmerboden gemacht. Die Küchenzeile selbst ist aus Rüster mit einer gespachtelten Arbeitsplatte. Die Schütten der alten Küche dienen in der neuen Küche als Müsli- und Kaffeestation.
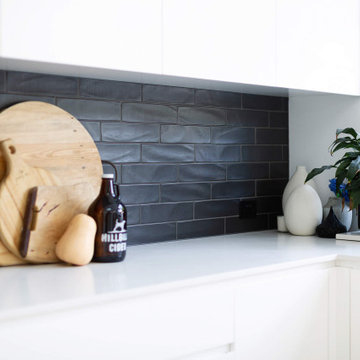
Detail of black tiled kitchen splashback.
Inspiration for a mid-sized contemporary l-shaped eat-in kitchen in Sydney with an undermount sink, open cabinets, white cabinets, quartz benchtops, black splashback, subway tile splashback, stainless steel appliances, light hardwood floors, with island, beige floor and white benchtop.
Inspiration for a mid-sized contemporary l-shaped eat-in kitchen in Sydney with an undermount sink, open cabinets, white cabinets, quartz benchtops, black splashback, subway tile splashback, stainless steel appliances, light hardwood floors, with island, beige floor and white benchtop.
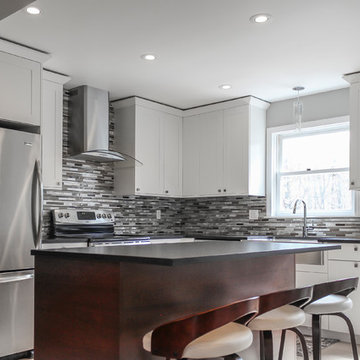
Inspiration for a mid-sized contemporary l-shaped eat-in kitchen in Burlington with a farmhouse sink, open cabinets, white cabinets, brown splashback, mosaic tile splashback, stainless steel appliances, light hardwood floors, with island, beige floor and granite benchtops.
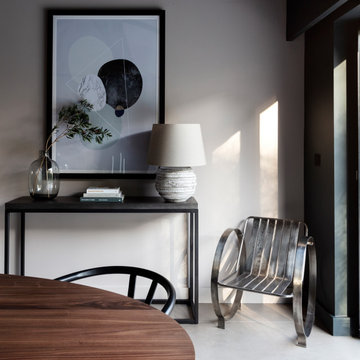
This rural cottage in Northumberland was in need of a total overhaul, and thats exactly what it got! Ceilings removed, beams brought to life, stone exposed, log burner added, feature walls made, floors replaced, extensions built......you name it, we did it!
What a result! This is a modern contemporary space with all the rustic charm you'd expect from a rural holiday let in the beautiful Northumberland countryside. Book In now here: https://www.bridgecottagenorthumberland.co.uk/?fbclid=IwAR1tpc6VorzrLsGJtAV8fEjlh58UcsMXMGVIy1WcwFUtT0MYNJLPnzTMq0w
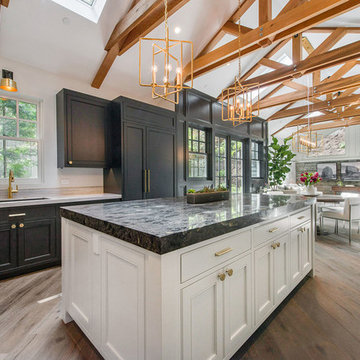
This is an example of a mid-sized transitional u-shaped eat-in kitchen in San Francisco with black cabinets, marble benchtops, grey splashback, panelled appliances, with island, an undermount sink, open cabinets, stone slab splashback, medium hardwood floors and beige floor.
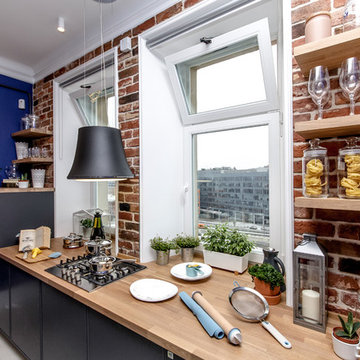
Inspiration for a mid-sized industrial single-wall eat-in kitchen in Moscow with open cabinets, black cabinets, wood benchtops, beige splashback, brick splashback, black appliances, with island, beige floor and white benchtop.
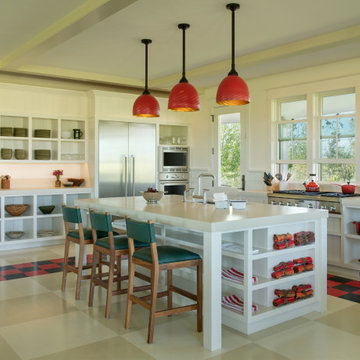
Design ideas for a mid-sized country galley open plan kitchen in Other with a farmhouse sink, open cabinets, white cabinets, stainless steel appliances, painted wood floors, with island, beige floor, beige benchtop and recessed.
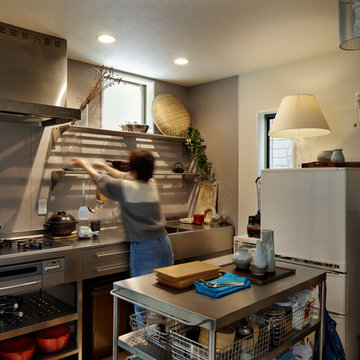
奥様とデザイナーで計画しデザインしたステンレス製のオリジナルキッチン。
厨房のような使うほどに味が出る雰囲気。鍋などの収納は全てキッチン下に。壁面にはオープン棚も配置しているので、好きなものやグリーンを飾ることも可能。
This is an example of a modern single-wall separate kitchen with open cabinets, stainless steel cabinets, stainless steel benchtops, white appliances, no island and beige floor.
This is an example of a modern single-wall separate kitchen with open cabinets, stainless steel cabinets, stainless steel benchtops, white appliances, no island and beige floor.
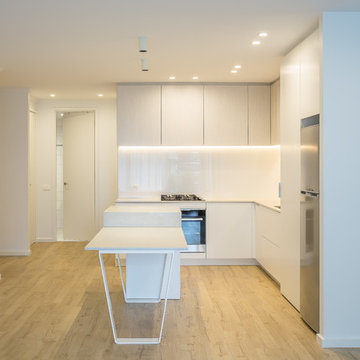
Photo of a mid-sized modern l-shaped open plan kitchen in Melbourne with an undermount sink, open cabinets, white cabinets, quartz benchtops, white splashback, glass sheet splashback, black appliances, laminate floors, with island, beige floor and grey benchtop.
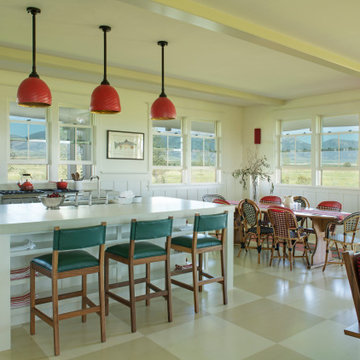
This is an example of a mid-sized country galley open plan kitchen in Other with a farmhouse sink, open cabinets, white cabinets, stainless steel appliances, painted wood floors, with island, beige floor, beige benchtop and recessed.
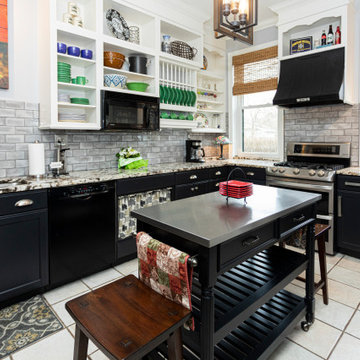
Mid-sized traditional l-shaped separate kitchen in St Louis with open cabinets, black cabinets, wood benchtops, grey splashback, stainless steel appliances, ceramic floors, with island, beige floor and grey benchtop.
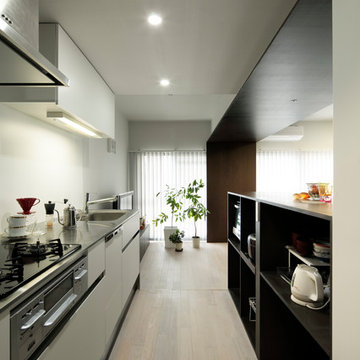
キッチンは既製のシステムキッチンを設置。白いフラットな面材とステンレスの天板のシンプルなものでコストを抑えつつ、ダークブラウンの木製パネルと対照的な白い壁面に溶け込むものを選択しました。
Modern single-wall kitchen in Tokyo with open cabinets, dark wood cabinets, stainless steel benchtops, white splashback, black appliances, plywood floors, no island, beige floor, brown benchtop and a single-bowl sink.
Modern single-wall kitchen in Tokyo with open cabinets, dark wood cabinets, stainless steel benchtops, white splashback, black appliances, plywood floors, no island, beige floor, brown benchtop and a single-bowl sink.
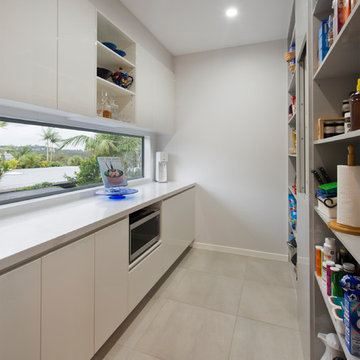
Eason Creative Photography
Mid-sized modern galley open plan kitchen in Sunshine Coast with white cabinets, quartz benchtops, stainless steel appliances, ceramic floors, beige floor, open cabinets, window splashback and no island.
Mid-sized modern galley open plan kitchen in Sunshine Coast with white cabinets, quartz benchtops, stainless steel appliances, ceramic floors, beige floor, open cabinets, window splashback and no island.
Kitchen with Open Cabinets and Beige Floor Design Ideas
8