Kitchen with Open Cabinets and Beige Floor Design Ideas
Refine by:
Budget
Sort by:Popular Today
81 - 100 of 530 photos
Item 1 of 3
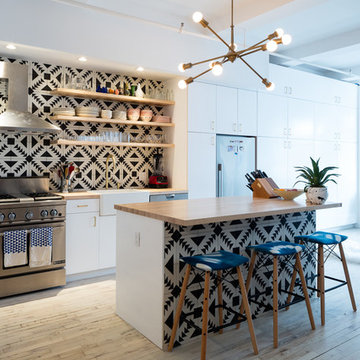
Renovated Kitchen in Silk Building Condo. Encaustic Tiles from Cement Tile Shop. Hardwood counter on custom cabinetry and floating island. Sazerac Stitches brass chandelier. Photography by Nicholas Calcott.
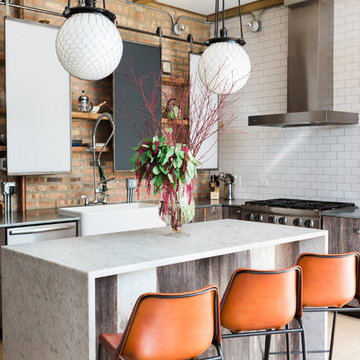
For this urban loft in an old paint factory, the builder used reclaimed wood, a custom island, rolling "cabinet doors," exposed pipes and industrial lighting. In keeping with this feel, we added these great wire caged pendant fixtures and a punch of orange for the barstools to create a fun, ecclectic, urban feel. Photo:Aimee Mazzenga
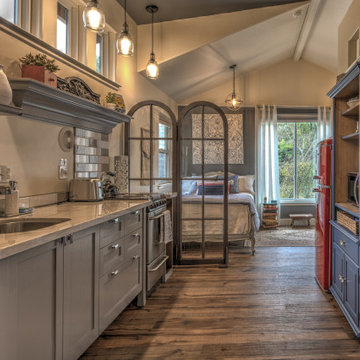
Small beach style galley open plan kitchen in San Francisco with an undermount sink, open cabinets, grey cabinets, marble benchtops, grey splashback, glass tile splashback, stainless steel appliances, medium hardwood floors, with island, beige floor and white benchtop.
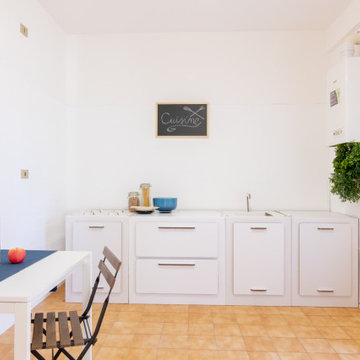
ristrutturazione, home staging e fotografia per investitore immobiliare arch. Debora Di Michele - micro interior design Pescara - Roma
This is an example of a mid-sized modern single-wall open plan kitchen in Other with a drop-in sink, open cabinets, white cabinets, white splashback, porcelain floors, a peninsula, beige floor and white benchtop.
This is an example of a mid-sized modern single-wall open plan kitchen in Other with a drop-in sink, open cabinets, white cabinets, white splashback, porcelain floors, a peninsula, beige floor and white benchtop.
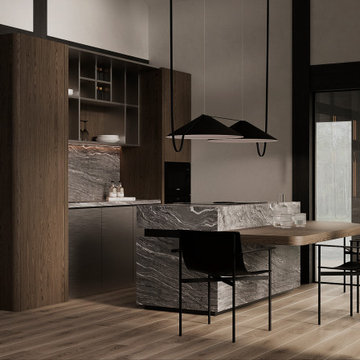
Inspiration for a mid-sized contemporary single-wall open plan kitchen in Other with an undermount sink, open cabinets, medium wood cabinets, marble benchtops, grey splashback, marble splashback, black appliances, laminate floors, with island, beige floor, grey benchtop and exposed beam.
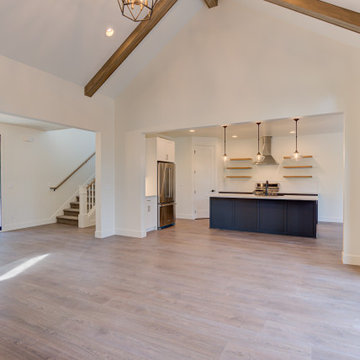
Photo of a mid-sized country u-shaped eat-in kitchen with a farmhouse sink, open cabinets, blue cabinets, quartzite benchtops, white splashback, subway tile splashback, stainless steel appliances, light hardwood floors, with island, beige floor and white benchtop.
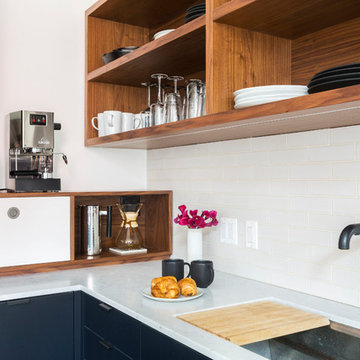
Complete renovation of a 19th century brownstone in Brooklyn's Fort Greene neighborhood. Modern interiors that preserve many original details.
Kate Glicksberg Photography
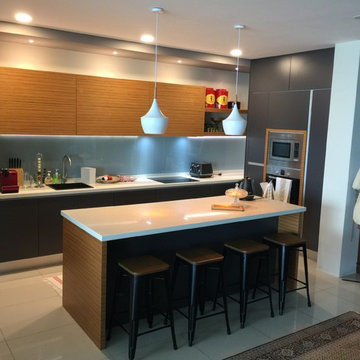
Photo of a small asian l-shaped eat-in kitchen in Other with a single-bowl sink, open cabinets, grey cabinets, quartz benchtops, grey splashback, glass sheet splashback, stainless steel appliances, porcelain floors, with island and beige floor.
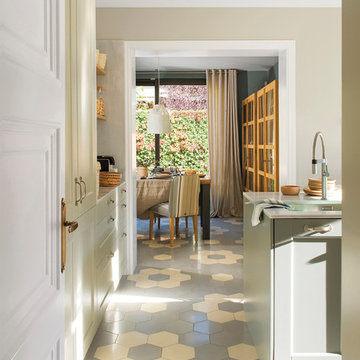
Proyecto realizado por Meritxell Ribé - The Room Studio
Construcción: The Room Work
Fotografías: Mauricio Fuertes
Photo of a mid-sized transitional single-wall open plan kitchen in Barcelona with a drop-in sink, open cabinets, beige cabinets, stainless steel appliances, porcelain floors, with island, beige floor and white benchtop.
Photo of a mid-sized transitional single-wall open plan kitchen in Barcelona with a drop-in sink, open cabinets, beige cabinets, stainless steel appliances, porcelain floors, with island, beige floor and white benchtop.
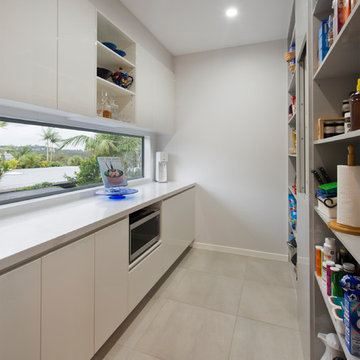
Eason Creative Photography
Mid-sized modern galley open plan kitchen in Sunshine Coast with white cabinets, quartz benchtops, stainless steel appliances, ceramic floors, beige floor, open cabinets, window splashback and no island.
Mid-sized modern galley open plan kitchen in Sunshine Coast with white cabinets, quartz benchtops, stainless steel appliances, ceramic floors, beige floor, open cabinets, window splashback and no island.

La visite de notre projet Chasse continue ! Nous vous emmenons ici dans la cuisine dessinée et réalisée sur mesure. Pour pimper cette cuisine @recordcuccine, aux jolies tonalités vert gris et moka ,son îlot en chêne, ses portes toute hauteur et ses niches ouvertes rétroéclairées, nous l’avons associée avec un plan de travail en pierre de chez @maisonderudet, des carreaux bejmat au sol de chez @mediterrananée stone, enrichie d'un deck en ipé que sépare une large baie coulissante de chez @alu style .
Découvrez les coulisses du chantier dans nos dossiers " carnets de chantiers"! ?
Ici la cuisine ??
Architecte : @synesthesies
? @sabine_serrad

MAJESTIC INTERIORS IS the interior designer in Faridabad & Gurugram (Gurgaon). we are manufacturer of Modular kitchen in faridabad & we provide interior design services with best designs in faridabad. we are modular kitchen dealers in faridabad, our core strength is functional designs, usability, comfort, Finishing and value for money are our key factors to consider while providing the most innovative interior designs.
we are providing following services:
-Residential Interior Design
-commercial Interior Design
- kitchen manufacturer
- latest kitchen Design
-hospitality Interior Design
-custom built- modular kitchen, led panels, wardrobe
interior designer in faridabad
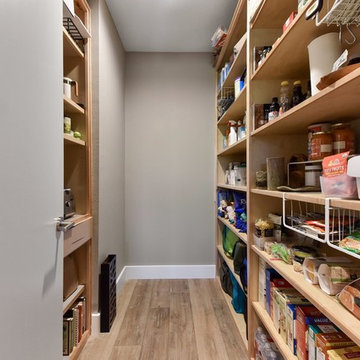
Custom Cabinets again allowed for a fully custom Pantry layout for this growing family.
RRS Design + Build is a Austin based general contractor specializing in high end remodels and custom home builds. As a leader in contemporary, modern and mid century modern design, we are the clear choice for a superior product and experience. We would love the opportunity to serve you on your next project endeavor. Put our award winning team to work for you today!
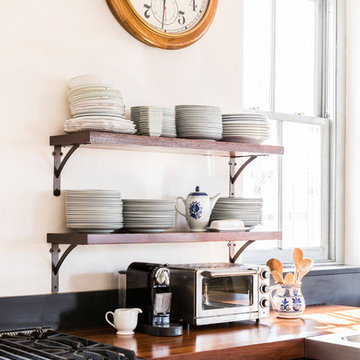
Lesley Unruh
Mid-sized eclectic u-shaped eat-in kitchen in New York with a double-bowl sink, open cabinets, dark wood cabinets, zinc benchtops, brown splashback, timber splashback, stainless steel appliances, painted wood floors, multiple islands and beige floor.
Mid-sized eclectic u-shaped eat-in kitchen in New York with a double-bowl sink, open cabinets, dark wood cabinets, zinc benchtops, brown splashback, timber splashback, stainless steel appliances, painted wood floors, multiple islands and beige floor.
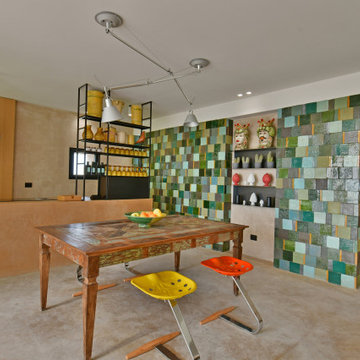
Photo of a mediterranean eat-in kitchen in Other with open cabinets, with island and beige floor.
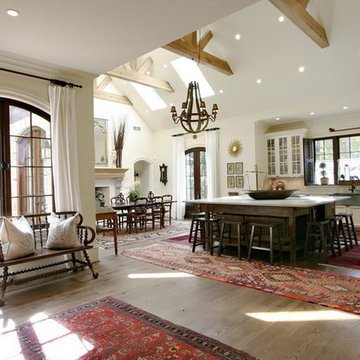
Photo of a large traditional l-shaped open plan kitchen in Atlanta with open cabinets, dark wood cabinets, light hardwood floors, with island and beige floor.
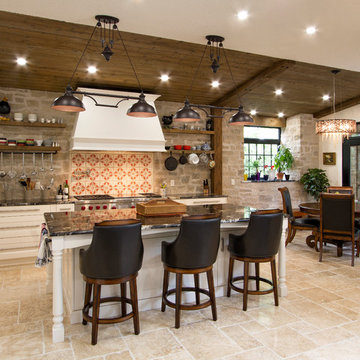
Photo of a large country l-shaped eat-in kitchen in Toronto with open cabinets, multi-coloured splashback, stainless steel appliances, with island, beige floor, white cabinets, granite benchtops, brick splashback, limestone floors and black benchtop.
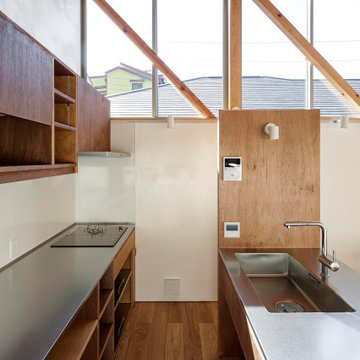
2列型キッチン。天板はステンレス、キッチンパネルはマグネットがつくようにホーローパネルを採用している。正面のラワン合板の壁の奥は冷蔵庫置場。
Photo:中村晃
Design ideas for a small modern galley eat-in kitchen in Tokyo Suburbs with an integrated sink, open cabinets, dark wood cabinets, stainless steel benchtops, white splashback, black appliances, plywood floors, with island, beige floor, brown benchtop and wood.
Design ideas for a small modern galley eat-in kitchen in Tokyo Suburbs with an integrated sink, open cabinets, dark wood cabinets, stainless steel benchtops, white splashback, black appliances, plywood floors, with island, beige floor, brown benchtop and wood.
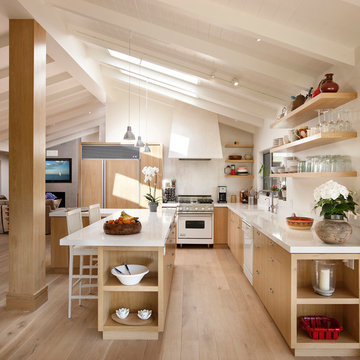
Architect: Warner Group | Photo by: Jim Bartsch | Built by Allen
Mid-sized contemporary l-shaped open plan kitchen in Santa Barbara with an undermount sink, open cabinets, light wood cabinets, quartz benchtops, white splashback, panelled appliances, light hardwood floors, with island and beige floor.
Mid-sized contemporary l-shaped open plan kitchen in Santa Barbara with an undermount sink, open cabinets, light wood cabinets, quartz benchtops, white splashback, panelled appliances, light hardwood floors, with island and beige floor.
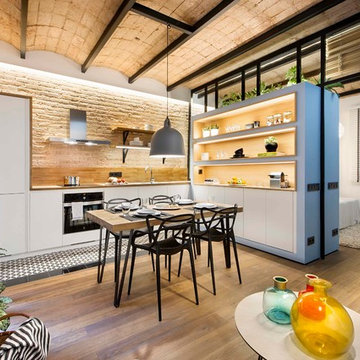
Design ideas for a mediterranean l-shaped eat-in kitchen in Barcelona with open cabinets, beige splashback, black appliances, light hardwood floors and beige floor.
Kitchen with Open Cabinets and Beige Floor Design Ideas
5