Kitchen with Open Cabinets and Beige Floor Design Ideas
Refine by:
Budget
Sort by:Popular Today
221 - 240 of 530 photos
Item 1 of 3
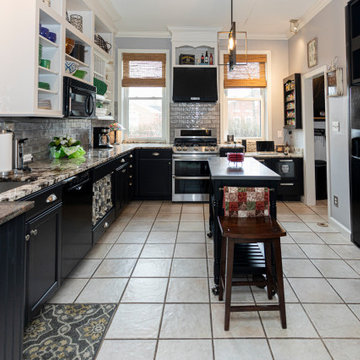
Design ideas for a mid-sized traditional l-shaped separate kitchen in St Louis with open cabinets, black cabinets, wood benchtops, grey splashback, stainless steel appliances, ceramic floors, with island, beige floor and grey benchtop.
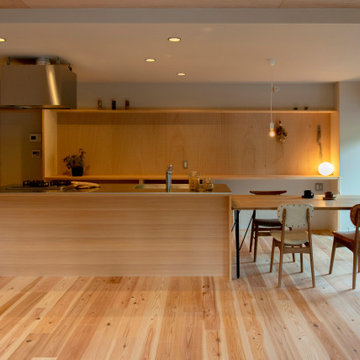
アイランド型に配置したオープンキッチン。
背面にはパンチングパネルで見せる収納を造作。
Design ideas for a mid-sized single-wall open plan kitchen in Yokohama with an undermount sink, open cabinets, medium wood cabinets, stainless steel benchtops, stainless steel appliances, light hardwood floors, with island and beige floor.
Design ideas for a mid-sized single-wall open plan kitchen in Yokohama with an undermount sink, open cabinets, medium wood cabinets, stainless steel benchtops, stainless steel appliances, light hardwood floors, with island and beige floor.
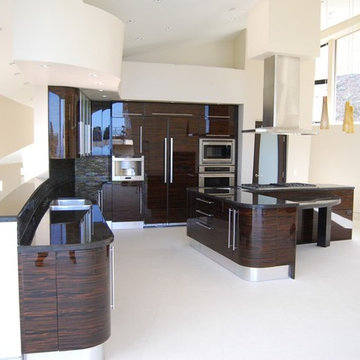
project Laguna Niguel, CA
Design ideas for a large modern l-shaped kitchen pantry in Orange County with a single-bowl sink, open cabinets, dark wood cabinets, quartz benchtops, brown splashback, stone tile splashback, stainless steel appliances, limestone floors, multiple islands and beige floor.
Design ideas for a large modern l-shaped kitchen pantry in Orange County with a single-bowl sink, open cabinets, dark wood cabinets, quartz benchtops, brown splashback, stone tile splashback, stainless steel appliances, limestone floors, multiple islands and beige floor.
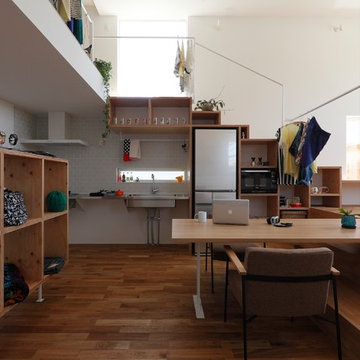
Design ideas for a small beach style single-wall open plan kitchen in Other with an integrated sink, open cabinets, grey cabinets, stainless steel benchtops, white splashback, porcelain splashback, stainless steel appliances, medium hardwood floors, with island, beige floor and grey benchtop.
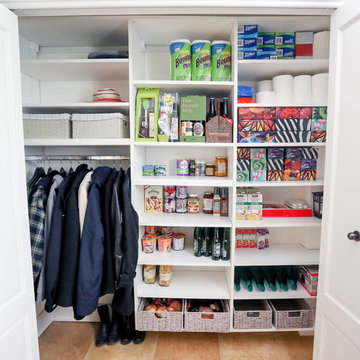
This is the closet in the laundry room, which also serves as the back entry off the garage, so we added room for some coats and footwear.
Design ideas for a large traditional kitchen in Montreal with open cabinets, white cabinets, porcelain floors and beige floor.
Design ideas for a large traditional kitchen in Montreal with open cabinets, white cabinets, porcelain floors and beige floor.
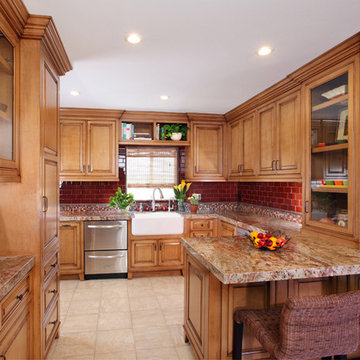
Photo of a large traditional u-shaped separate kitchen in Other with a farmhouse sink, open cabinets, medium wood cabinets, granite benchtops, red splashback, subway tile splashback, stainless steel appliances, ceramic floors, a peninsula and beige floor.
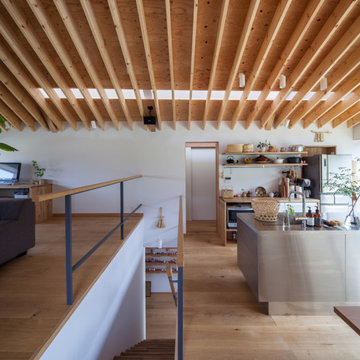
Mid-sized contemporary single-wall open plan kitchen in Osaka with an integrated sink, open cabinets, white cabinets, stainless steel benchtops, white splashback, stainless steel appliances, medium hardwood floors, with island, beige floor and grey benchtop.
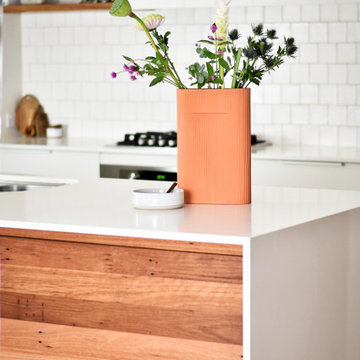
Details of the new finishes that were used to modernise an outdated kitchen in a sustainable way.
Photo of a mid-sized modern single-wall open plan kitchen in Canberra - Queanbeyan with an undermount sink, open cabinets, beige cabinets, quartz benchtops, white splashback, subway tile splashback, stainless steel appliances, porcelain floors, with island, white benchtop and beige floor.
Photo of a mid-sized modern single-wall open plan kitchen in Canberra - Queanbeyan with an undermount sink, open cabinets, beige cabinets, quartz benchtops, white splashback, subway tile splashback, stainless steel appliances, porcelain floors, with island, white benchtop and beige floor.
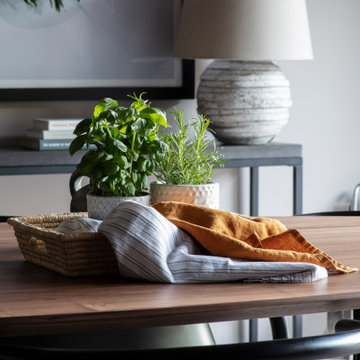
This rural cottage in Northumberland was in need of a total overhaul, and thats exactly what it got! Ceilings removed, beams brought to life, stone exposed, log burner added, feature walls made, floors replaced, extensions built......you name it, we did it!
What a result! This is a modern contemporary space with all the rustic charm you'd expect from a rural holiday let in the beautiful Northumberland countryside. Book In now here: https://www.bridgecottagenorthumberland.co.uk/?fbclid=IwAR1tpc6VorzrLsGJtAV8fEjlh58UcsMXMGVIy1WcwFUtT0MYNJLPnzTMq0w
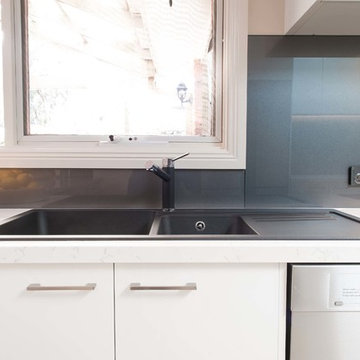
Zesta Kitchens
This is an example of a mid-sized contemporary u-shaped kitchen pantry in Melbourne with a double-bowl sink, open cabinets, white cabinets, solid surface benchtops, metallic splashback, glass sheet splashback, stainless steel appliances, light hardwood floors, with island and beige floor.
This is an example of a mid-sized contemporary u-shaped kitchen pantry in Melbourne with a double-bowl sink, open cabinets, white cabinets, solid surface benchtops, metallic splashback, glass sheet splashback, stainless steel appliances, light hardwood floors, with island and beige floor.
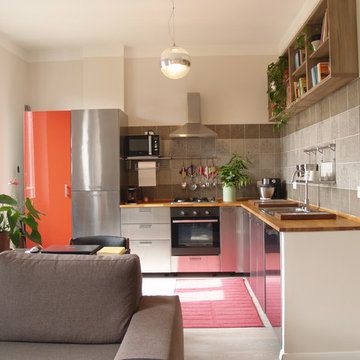
Il progetto di ristrutturazione dell'appartamento del Pigneto a Roma ha interessato l'intera unità immobiliare, è stata ridefinita completamente la distribuzione degli ambienti e particolare attenzione è stata posta nella progettazione dei nuovi impianti.
La principale esigenza della committenza era quella di ottenere una vivibile zona giorno in cui la cucina, a vista sul salone, trovasse una delimitazione spaziale ben definita pur essendo parte dello stesso ambiente.
La camera matrimoniale, spaziosa e luminosa, è stata posizionata nella parte più silenziosa della casa, qui infatti le finestre di affacciano su una graziosa corte interna tipica di questo quartiere di Roma.
Il bagno è stato ampliato per permettere il posizionamento della vasca ed è stato creato un comodo anti-bagno al fine di soddisfare anche l'esigenza di un'area deposito.
Sono stati scelti materiali naturali e materici, come il legno, al fine di creare un ambiente caldo, confortevole ma anche elegante e giovanile.
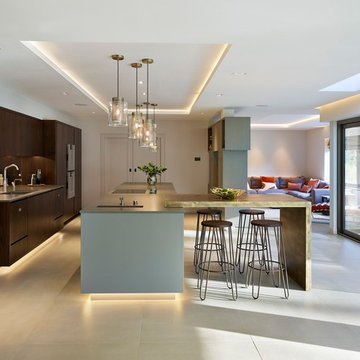
This large open plan kitchen features a combination of stunning textures as well as colours from natural wood grain, to copper and hand painted elements creating an exciting Mix & Match style. An open room divider provides the perfect zoning piece of furniture to allow interaction between the kitchen and cosy relaxed seating area. A large dining area forms the other end of the room for continued conversation whilst entertaining and cooking.
Photography credit:Darren Chung
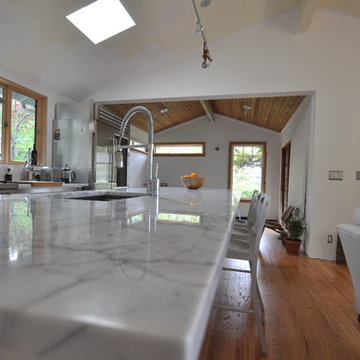
This is an example of a mid-sized traditional galley eat-in kitchen in Seattle with an undermount sink, open cabinets, white cabinets, marble benchtops, white splashback, subway tile splashback, white appliances, light hardwood floors, with island and beige floor.
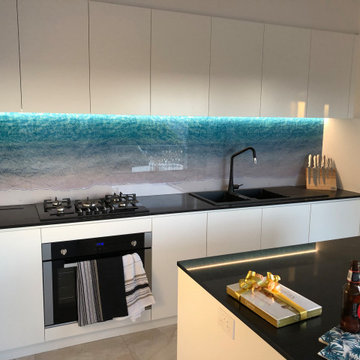
Kitchen splashback
This is an example of a mid-sized modern galley separate kitchen in Sydney with a double-bowl sink, open cabinets, white cabinets, quartz benchtops, blue splashback, glass sheet splashback, black appliances, porcelain floors, with island, beige floor and black benchtop.
This is an example of a mid-sized modern galley separate kitchen in Sydney with a double-bowl sink, open cabinets, white cabinets, quartz benchtops, blue splashback, glass sheet splashback, black appliances, porcelain floors, with island, beige floor and black benchtop.
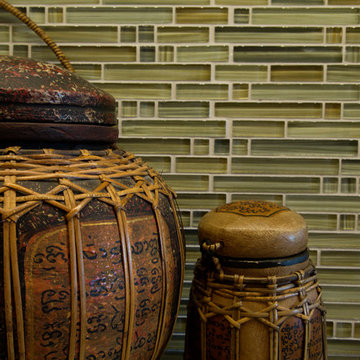
HDR Remodeling Inc. specializes in classic East Bay homes. Whole-house remodels, kitchen and bathroom remodeling, garage and basement conversions are our specialties. Our start-to-finish process -- from design concept to permit-ready plans to production -- will guide you along the way to make sure your project is completed on time and on budget and take the uncertainty and stress out of remodeling your home. Our philosophy -- and passion -- is to help our clients make their remodeling dreams come true.
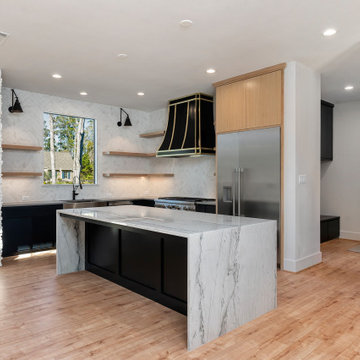
Kitchen
Design ideas for a mid-sized modern l-shaped eat-in kitchen in Houston with a farmhouse sink, open cabinets, light wood cabinets, marble benchtops, grey splashback, porcelain splashback, stainless steel appliances, laminate floors, with island, beige floor and grey benchtop.
Design ideas for a mid-sized modern l-shaped eat-in kitchen in Houston with a farmhouse sink, open cabinets, light wood cabinets, marble benchtops, grey splashback, porcelain splashback, stainless steel appliances, laminate floors, with island, beige floor and grey benchtop.
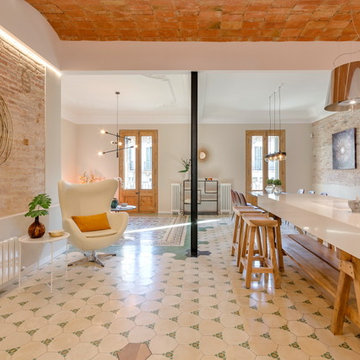
Cocina abierta con isla que alberga la placa de inducción y la campana extractora. Un diseño único a medida en blanco puro y soporte en madera maciza.
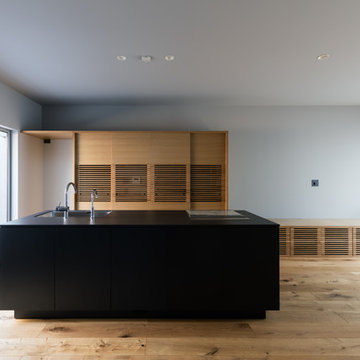
リビングからキッチンを望む
フローリングや家具はオーク
中庭奥の壁はガレージからのエンジン音の緩衝帯として吸音率の高い檜板張りとしています。
キッチンの換気扇は電動昇降式の下引き換気扇とし、スッキリとした天井を実現しています。
photo by Yohei Sasakura
Inspiration for a large modern single-wall open plan kitchen in Other with an undermount sink, open cabinets, grey cabinets, quartz benchtops, grey splashback, black appliances, light hardwood floors, with island, beige floor and grey benchtop.
Inspiration for a large modern single-wall open plan kitchen in Other with an undermount sink, open cabinets, grey cabinets, quartz benchtops, grey splashback, black appliances, light hardwood floors, with island, beige floor and grey benchtop.
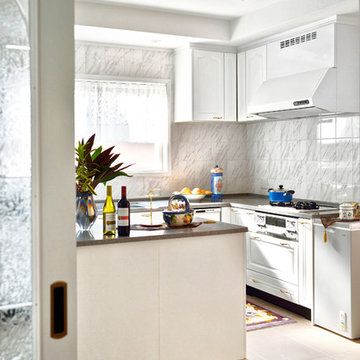
本物煉瓦のぬくもりに包まれる家
Design ideas for a large traditional u-shaped separate kitchen in Tokyo Suburbs with an undermount sink, open cabinets, dark wood cabinets, wood benchtops, grey splashback, limestone splashback, white appliances, porcelain floors, no island, beige floor and brown benchtop.
Design ideas for a large traditional u-shaped separate kitchen in Tokyo Suburbs with an undermount sink, open cabinets, dark wood cabinets, wood benchtops, grey splashback, limestone splashback, white appliances, porcelain floors, no island, beige floor and brown benchtop.
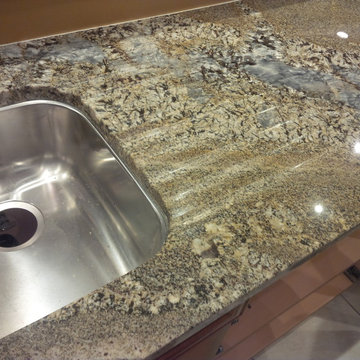
Inspiration for a mid-sized traditional kitchen in Toronto with an undermount sink, open cabinets, light wood cabinets, granite benchtops, ceramic floors and beige floor.
Kitchen with Open Cabinets and Beige Floor Design Ideas
12