Kitchen with Open Cabinets and Coloured Appliances Design Ideas
Refine by:
Budget
Sort by:Popular Today
81 - 100 of 117 photos
Item 1 of 3
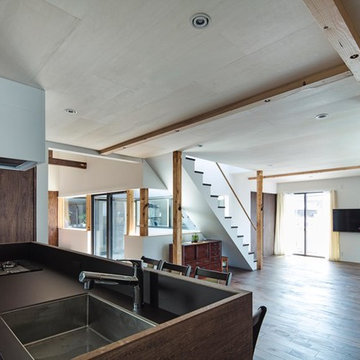
Photo by Kentahasegawa
This is an example of a large asian single-wall open plan kitchen in Nagoya with an undermount sink, open cabinets, coloured appliances, dark hardwood floors, with island and brown floor.
This is an example of a large asian single-wall open plan kitchen in Nagoya with an undermount sink, open cabinets, coloured appliances, dark hardwood floors, with island and brown floor.
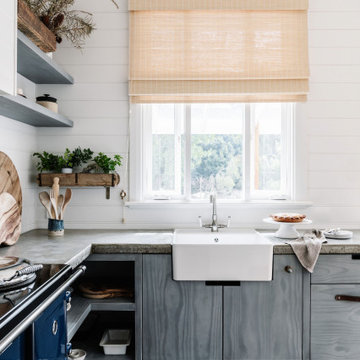
This is an example of a mid-sized beach style u-shaped eat-in kitchen in Melbourne with a farmhouse sink, open cabinets, concrete benchtops, white splashback, shiplap splashback, coloured appliances, light hardwood floors and grey benchtop.
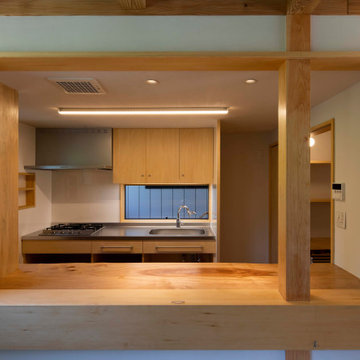
対面式のキッチン、配膳作業台が居間・食堂に面している
このカウンターも無垢板で棟梁の見立てによるもので、剥ぎ合わせして変形を止めている。手元隠しの可動板を設けている。
Inspiration for a small traditional single-wall open plan kitchen in Other with an integrated sink, open cabinets, light wood cabinets, wood benchtops, beige splashback, coloured appliances, light hardwood floors, with island, beige floor and beige benchtop.
Inspiration for a small traditional single-wall open plan kitchen in Other with an integrated sink, open cabinets, light wood cabinets, wood benchtops, beige splashback, coloured appliances, light hardwood floors, with island, beige floor and beige benchtop.
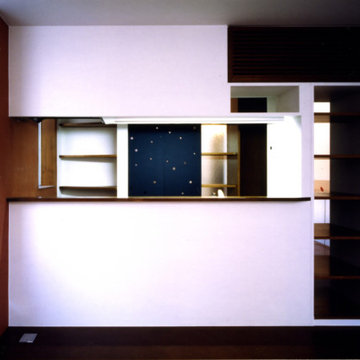
1階キッチンを見る。対面式のキッチンで配膳カウンターが付いている。手前にダイニングテーブルが置かれる。写真左の出窓が穿たれた壁は、漆喰に紅殻で色付けし、全階通してのアクセントウォールとなっている
Photo of a small contemporary single-wall eat-in kitchen in Tokyo with an integrated sink, open cabinets, medium wood cabinets, stainless steel benchtops, metallic splashback, coloured appliances, cork floors, with island, brown floor, brown benchtop and wallpaper.
Photo of a small contemporary single-wall eat-in kitchen in Tokyo with an integrated sink, open cabinets, medium wood cabinets, stainless steel benchtops, metallic splashback, coloured appliances, cork floors, with island, brown floor, brown benchtop and wallpaper.
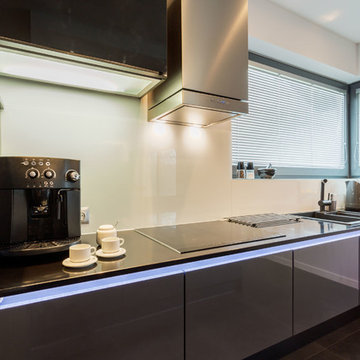
dark gray black and white kitchen design with modern style
Design ideas for a mid-sized country l-shaped kitchen pantry in Los Angeles with a double-bowl sink, open cabinets, grey cabinets, granite benchtops, white splashback, ceramic splashback, coloured appliances, ceramic floors, with island and grey floor.
Design ideas for a mid-sized country l-shaped kitchen pantry in Los Angeles with a double-bowl sink, open cabinets, grey cabinets, granite benchtops, white splashback, ceramic splashback, coloured appliances, ceramic floors, with island and grey floor.
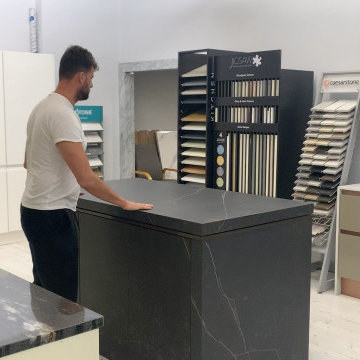
Sliding top with dekton stone top with a hob under the cover
Photo of a modern single-wall eat-in kitchen in London with open cabinets, black cabinets, quartzite benchtops, coloured appliances, with island and black benchtop.
Photo of a modern single-wall eat-in kitchen in London with open cabinets, black cabinets, quartzite benchtops, coloured appliances, with island and black benchtop.
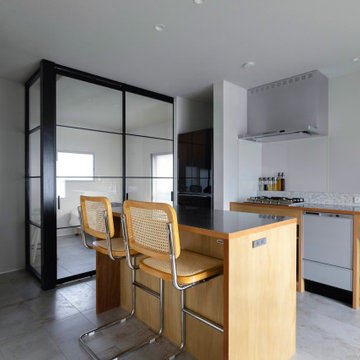
住み継いだ家
本計画は、築32年の古家のリノベーションの計画です。
昔ながらの住宅のため、脱衣室がなく、田の字型に区切られた住宅でした。
1F部分は、スケルトン状態とし、水廻りの大きな改修を行いました。
既存の和室部を改修し、キッチンスペースにリノベーションしました。
キッチンは壁掛けとし、アイランドカウンターを設け趣味である料理などを楽しめるスペースとしました。
洋室だった部分をリビングスペースに変更し、LDKの一体となったスペースを確保しました。
リビングスペースは、6畳のスペースだったため、造作でベンチを設けて狭さを解消しました。
もともとダイニングであったスペースの一角には、寝室スペースを設け
ほとんどの生活スペースを1Fで完結できる間取りとしました。
また、猫との生活も想定されていましたので、ペットの性格にも配慮した計画としました。
内部のデザインは、合板やアイアン、アンティークな床タイルなどを仕様し、新しさの中にもなつかしさのある落ち着いた空間となっています。
断熱材から改修された空間は、機能性もデザイン性にも配慮された、居心地の良い空間となっています。
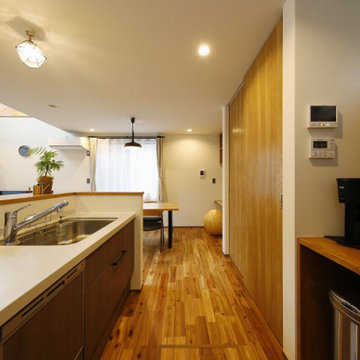
キッチンの背面には造作の棚の他、引き戸で大容量の収納力があるパントリーを設置。食品から日用品まで、たっぷりと収納できます。
This is an example of a mid-sized country single-wall open plan kitchen in Tokyo Suburbs with an undermount sink, open cabinets, light wood cabinets, solid surface benchtops, white splashback, coloured appliances, medium hardwood floors, with island, brown floor, beige benchtop and wallpaper.
This is an example of a mid-sized country single-wall open plan kitchen in Tokyo Suburbs with an undermount sink, open cabinets, light wood cabinets, solid surface benchtops, white splashback, coloured appliances, medium hardwood floors, with island, brown floor, beige benchtop and wallpaper.
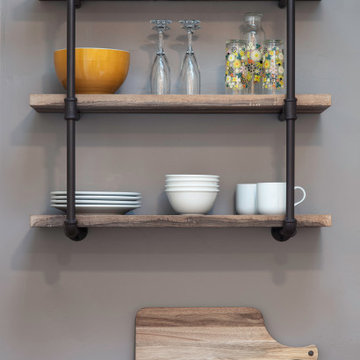
Design ideas for a small transitional u-shaped open plan kitchen in San Francisco with an undermount sink, open cabinets, wood benchtops, coloured appliances, no island, grey floor, brown benchtop and vaulted.
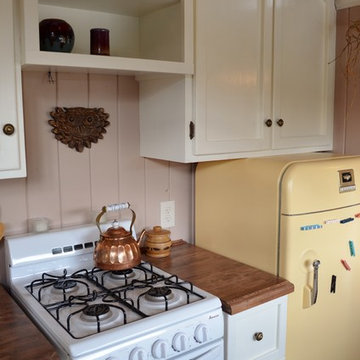
Leah Thompson
This is an example of a small arts and crafts open plan kitchen in Seattle with an undermount sink, open cabinets, white cabinets, wood benchtops, coloured appliances, medium hardwood floors and no island.
This is an example of a small arts and crafts open plan kitchen in Seattle with an undermount sink, open cabinets, white cabinets, wood benchtops, coloured appliances, medium hardwood floors and no island.
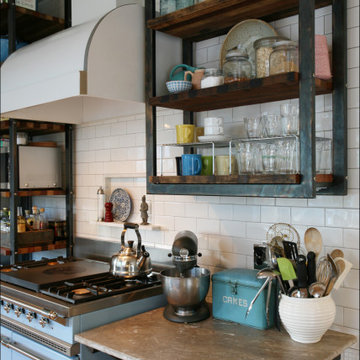
A staircase was removed to enlarge the space. There is a French gas range in Delft Blue by LaCanche and antiques which double as prep spaces and storage.
Custom-made open shelving with steel frames and reclaimed wood are practical and show off favorite serve-ware.
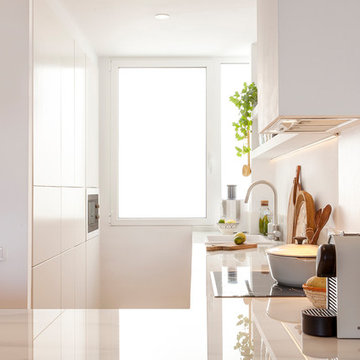
Le Sable Indigo Interiors
Photo of a mid-sized contemporary l-shaped open plan kitchen with an integrated sink, open cabinets, medium wood cabinets, white splashback, marble splashback, coloured appliances and a peninsula.
Photo of a mid-sized contemporary l-shaped open plan kitchen with an integrated sink, open cabinets, medium wood cabinets, white splashback, marble splashback, coloured appliances and a peninsula.
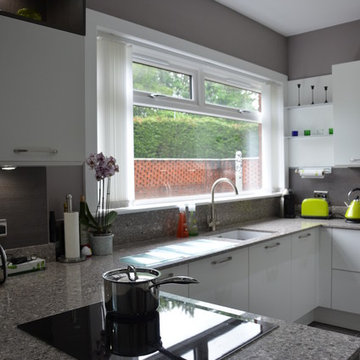
A stunning feature of this kitchen is the high ceilings and this gave us a lot of scope to be creative. After discussing various options with Morrison and Alison we decided to use extra tall wall units and designed some open boxes to give the client somewhere to display decorative items and cookbooks.
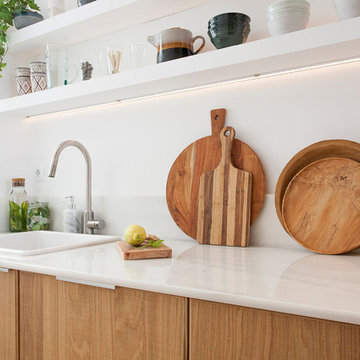
Le Sable Indigo Interiors
Mid-sized contemporary l-shaped open plan kitchen in Barcelona with an integrated sink, open cabinets, medium wood cabinets, white splashback, marble splashback, coloured appliances and a peninsula.
Mid-sized contemporary l-shaped open plan kitchen in Barcelona with an integrated sink, open cabinets, medium wood cabinets, white splashback, marble splashback, coloured appliances and a peninsula.
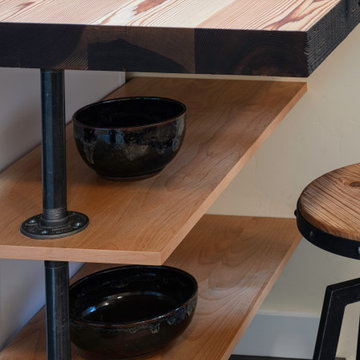
Small transitional u-shaped open plan kitchen in San Francisco with an undermount sink, open cabinets, wood benchtops, coloured appliances, no island, grey floor, brown benchtop and vaulted.
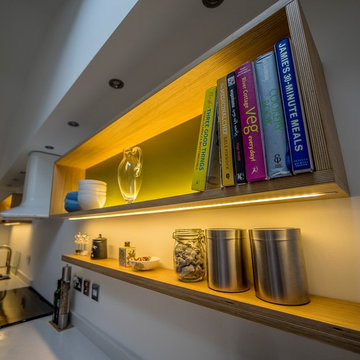
Internally lit top boxes and shelf, all FSC birch plywood. Jon Taylor
Photo of a large contemporary single-wall eat-in kitchen in Other with a double-bowl sink, open cabinets, medium wood cabinets, quartz benchtops, white splashback, coloured appliances, concrete floors and no island.
Photo of a large contemporary single-wall eat-in kitchen in Other with a double-bowl sink, open cabinets, medium wood cabinets, quartz benchtops, white splashback, coloured appliances, concrete floors and no island.
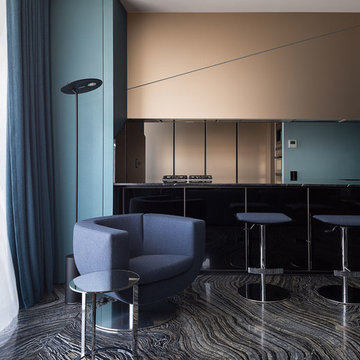
Дизайн Студия Юрия Зименко
Сайт: www.Zimenko.ua
Inspiration for a mid-sized modern single-wall eat-in kitchen in Other with open cabinets, blue cabinets, marble benchtops, blue splashback, marble splashback, coloured appliances, marble floors and black floor.
Inspiration for a mid-sized modern single-wall eat-in kitchen in Other with open cabinets, blue cabinets, marble benchtops, blue splashback, marble splashback, coloured appliances, marble floors and black floor.
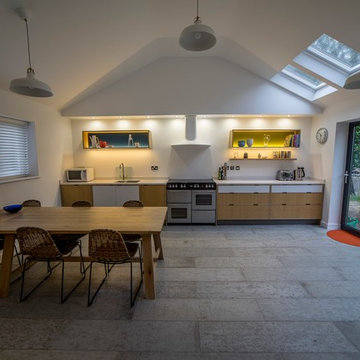
View of main kitchen run showing vaulted ceiling and Concreate concrete floor planks.
Photo - Jon Taylor
Inspiration for a large contemporary single-wall eat-in kitchen in Other with a double-bowl sink, open cabinets, medium wood cabinets, quartz benchtops, white splashback, coloured appliances, concrete floors and no island.
Inspiration for a large contemporary single-wall eat-in kitchen in Other with a double-bowl sink, open cabinets, medium wood cabinets, quartz benchtops, white splashback, coloured appliances, concrete floors and no island.
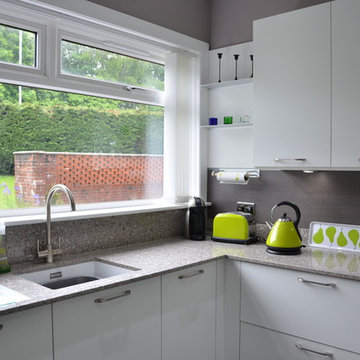
After much consideration, Morrison and Alison opted for Siemens appliances throughout because of their unrivalled reputation for astounding function and incredible style. Appliances include a single and combination oven with warming drawer, a flex-induction hob and a flush fit ceiling extractor which has been built into a ceiling box.
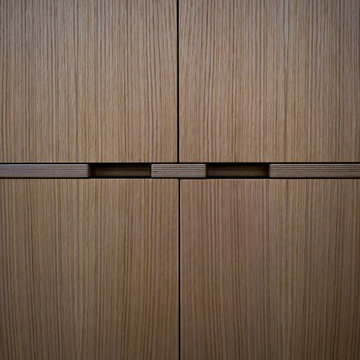
Cabinet detail showing European light oak laminate. Attention to detail, grain matches perfectly with grain running vertically for a fantastic high quality finish.
Photo - Jon Taylor
Kitchen with Open Cabinets and Coloured Appliances Design Ideas
5