Kitchen with Open Cabinets and Coloured Appliances Design Ideas
Refine by:
Budget
Sort by:Popular Today
81 - 100 of 117 photos
Item 1 of 3
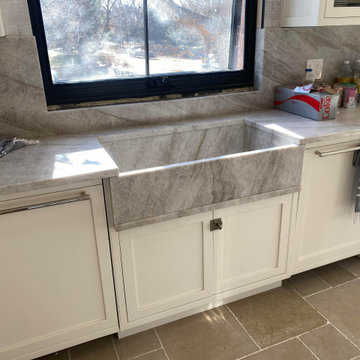
Matching countertop sink, beautiful vein flow!
Large modern l-shaped eat-in kitchen in Denver with a farmhouse sink, open cabinets, white cabinets, quartzite benchtops, grey splashback, marble splashback, coloured appliances, with island, multi-coloured benchtop and vaulted.
Large modern l-shaped eat-in kitchen in Denver with a farmhouse sink, open cabinets, white cabinets, quartzite benchtops, grey splashback, marble splashback, coloured appliances, with island, multi-coloured benchtop and vaulted.
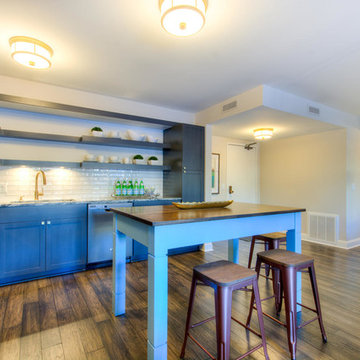
Inspiration for a mid-sized transitional l-shaped open plan kitchen in Minneapolis with an undermount sink, open cabinets, grey cabinets, granite benchtops, white splashback, subway tile splashback, coloured appliances, dark hardwood floors and with island.
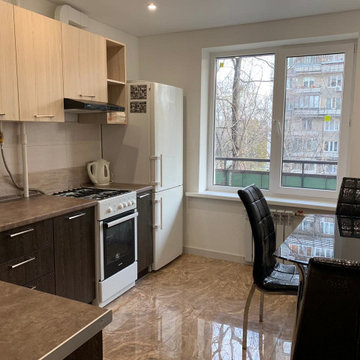
Кухню делали по дизайн проекту. Все реализовали точно и профессионально. Очень красивый подбор цвета. Уютно и красиво.
Photo of a mid-sized traditional single-wall eat-in kitchen in Moscow with an undermount sink, open cabinets, beige cabinets, solid surface benchtops, beige splashback, ceramic splashback, coloured appliances, porcelain floors, with island, brown floor, beige benchtop and vaulted.
Photo of a mid-sized traditional single-wall eat-in kitchen in Moscow with an undermount sink, open cabinets, beige cabinets, solid surface benchtops, beige splashback, ceramic splashback, coloured appliances, porcelain floors, with island, brown floor, beige benchtop and vaulted.
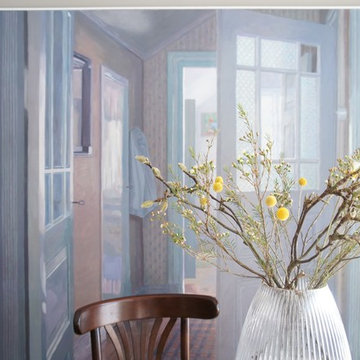
This is an example of a mid-sized scandinavian single-wall eat-in kitchen in Other with an integrated sink, open cabinets, brown cabinets, solid surface benchtops, coloured appliances, light hardwood floors, with island and grey floor.
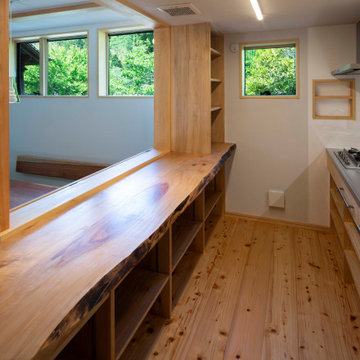
対面式のキッチン、配膳作業台が居間・食堂に面している
このカウンターも無垢板で棟梁の見立てによるもので、剥ぎ合わせして変形を止めている。手元隠しの可動板を設けている。
Photo of a small traditional single-wall open plan kitchen in Other with an integrated sink, open cabinets, light wood cabinets, wood benchtops, beige splashback, coloured appliances, light hardwood floors, with island, beige floor and beige benchtop.
Photo of a small traditional single-wall open plan kitchen in Other with an integrated sink, open cabinets, light wood cabinets, wood benchtops, beige splashback, coloured appliances, light hardwood floors, with island, beige floor and beige benchtop.
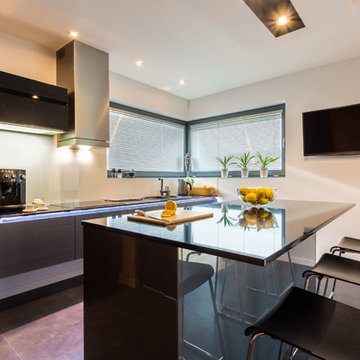
dark gray black and white kitchen design with modern style
Mid-sized country l-shaped kitchen pantry in Los Angeles with a double-bowl sink, open cabinets, grey cabinets, granite benchtops, white splashback, ceramic splashback, coloured appliances, ceramic floors, with island and grey floor.
Mid-sized country l-shaped kitchen pantry in Los Angeles with a double-bowl sink, open cabinets, grey cabinets, granite benchtops, white splashback, ceramic splashback, coloured appliances, ceramic floors, with island and grey floor.
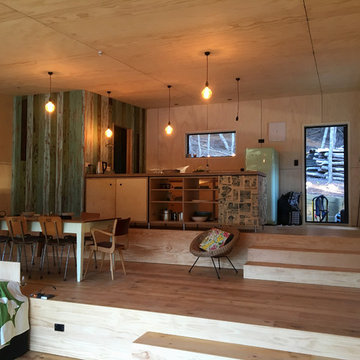
Photographer: Phil Shaw
Photo of a small beach style single-wall eat-in kitchen with open cabinets, light wood cabinets, wood benchtops, coloured appliances and with island.
Photo of a small beach style single-wall eat-in kitchen with open cabinets, light wood cabinets, wood benchtops, coloured appliances and with island.
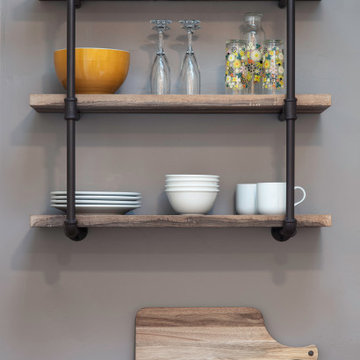
Design ideas for a small transitional u-shaped open plan kitchen in San Francisco with an undermount sink, open cabinets, wood benchtops, coloured appliances, no island, grey floor, brown benchtop and vaulted.
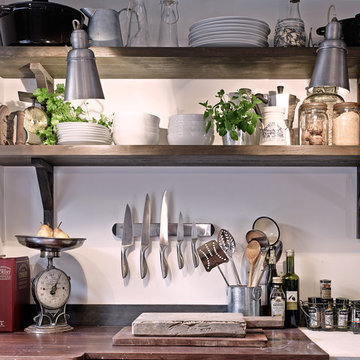
Christoffer Rudquist
Inspiration for a small country eat-in kitchen in Sussex with a farmhouse sink, open cabinets, wood benchtops and coloured appliances.
Inspiration for a small country eat-in kitchen in Sussex with a farmhouse sink, open cabinets, wood benchtops and coloured appliances.
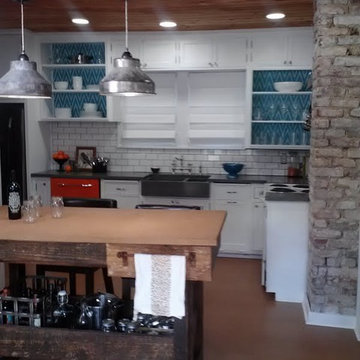
Kelli Kaufer Design, my design featured on I Hate My Kitchen
Design ideas for a mid-sized country galley eat-in kitchen in Minneapolis with an integrated sink, open cabinets, white cabinets, concrete benchtops, white splashback, subway tile splashback, coloured appliances, cork floors and with island.
Design ideas for a mid-sized country galley eat-in kitchen in Minneapolis with an integrated sink, open cabinets, white cabinets, concrete benchtops, white splashback, subway tile splashback, coloured appliances, cork floors and with island.
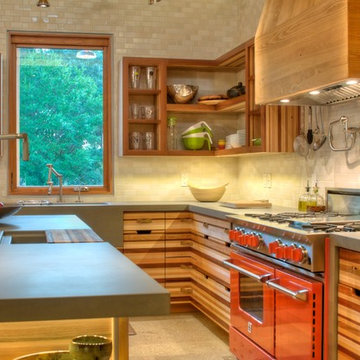
Kitchen Cabinets custom made from waste wood scraps. Concrete Counter tops with integrated sink. Bluestar Range. Sub-Zero fridge. Kohler Karbon faucets. Cypress beams and polished concrete floors.
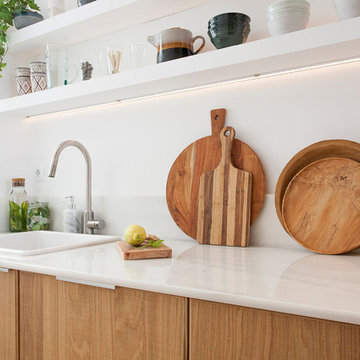
Le Sable Indigo Interiors
Mid-sized contemporary l-shaped open plan kitchen in Barcelona with an integrated sink, open cabinets, medium wood cabinets, white splashback, marble splashback, coloured appliances and a peninsula.
Mid-sized contemporary l-shaped open plan kitchen in Barcelona with an integrated sink, open cabinets, medium wood cabinets, white splashback, marble splashback, coloured appliances and a peninsula.
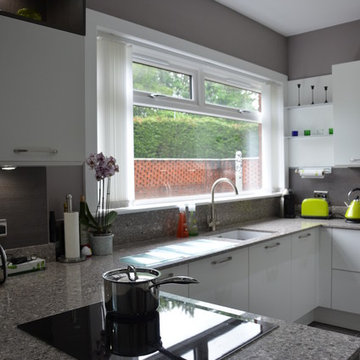
A stunning feature of this kitchen is the high ceilings and this gave us a lot of scope to be creative. After discussing various options with Morrison and Alison we decided to use extra tall wall units and designed some open boxes to give the client somewhere to display decorative items and cookbooks.
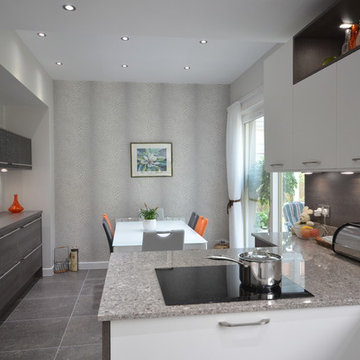
Morrison and Alison’s new kitchen is from our modern Pronorm Classicline range in matt artic white with dark rift oak feature furniture and panels. The white units provide a calm and harmonious vibe whilst the dark oak furniture creates a stunning contrast which is injected with of splashes colour from the customers own accessories.
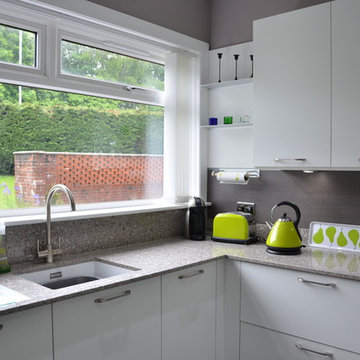
After much consideration, Morrison and Alison opted for Siemens appliances throughout because of their unrivalled reputation for astounding function and incredible style. Appliances include a single and combination oven with warming drawer, a flex-induction hob and a flush fit ceiling extractor which has been built into a ceiling box.
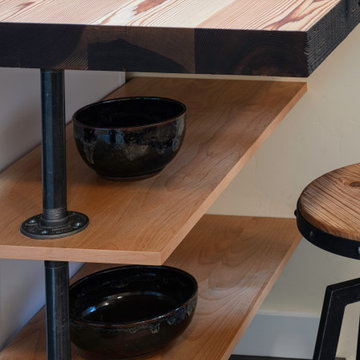
Small transitional u-shaped open plan kitchen in San Francisco with an undermount sink, open cabinets, wood benchtops, coloured appliances, no island, grey floor, brown benchtop and vaulted.
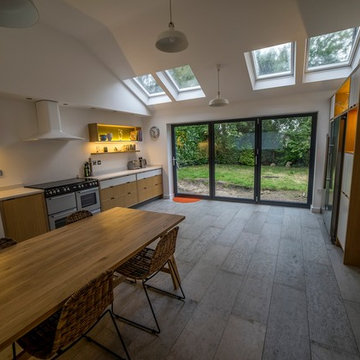
Perspective view, Habitat extendable 2.8m table in foreground with Habitat wicker chairs.
Photo - Jon Taylor
Mid-sized contemporary single-wall eat-in kitchen in Other with a double-bowl sink, open cabinets, medium wood cabinets, quartz benchtops, white splashback, coloured appliances, concrete floors and no island.
Mid-sized contemporary single-wall eat-in kitchen in Other with a double-bowl sink, open cabinets, medium wood cabinets, quartz benchtops, white splashback, coloured appliances, concrete floors and no island.
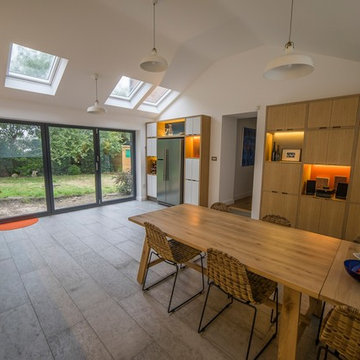
View out to bi-fold doors and Velux windows, shows internally LED lit, integrated storage units.
Photo - Jon Taylor
Photo of a mid-sized contemporary single-wall eat-in kitchen in Other with a double-bowl sink, open cabinets, medium wood cabinets, quartz benchtops, white splashback, coloured appliances, concrete floors and no island.
Photo of a mid-sized contemporary single-wall eat-in kitchen in Other with a double-bowl sink, open cabinets, medium wood cabinets, quartz benchtops, white splashback, coloured appliances, concrete floors and no island.
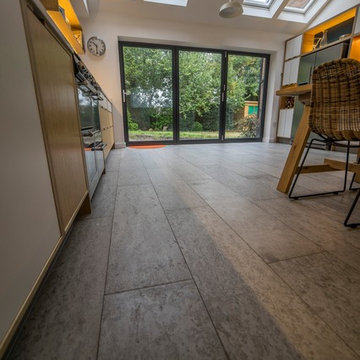
Perspective view showing Concreate - concrete floor plank detail with bi-fold doors in distance.
Photo - Jon Taylor
Inspiration for a mid-sized contemporary single-wall eat-in kitchen in Other with a double-bowl sink, open cabinets, medium wood cabinets, quartz benchtops, white splashback, coloured appliances, concrete floors and no island.
Inspiration for a mid-sized contemporary single-wall eat-in kitchen in Other with a double-bowl sink, open cabinets, medium wood cabinets, quartz benchtops, white splashback, coloured appliances, concrete floors and no island.
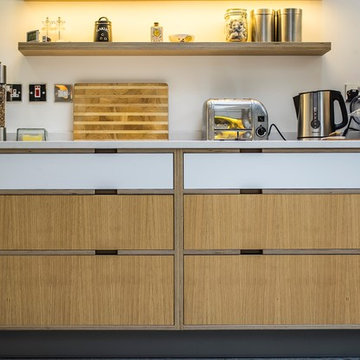
Cabinet and worktop picture showing contrast white laminate door fronts.
Photo - Jon Taylor
Inspiration for a mid-sized contemporary single-wall eat-in kitchen in Other with a double-bowl sink, open cabinets, medium wood cabinets, quartz benchtops, white splashback, coloured appliances, concrete floors and no island.
Inspiration for a mid-sized contemporary single-wall eat-in kitchen in Other with a double-bowl sink, open cabinets, medium wood cabinets, quartz benchtops, white splashback, coloured appliances, concrete floors and no island.
Kitchen with Open Cabinets and Coloured Appliances Design Ideas
5