Kitchen with Open Cabinets and Coloured Appliances Design Ideas
Refine by:
Budget
Sort by:Popular Today
61 - 80 of 117 photos
Item 1 of 3
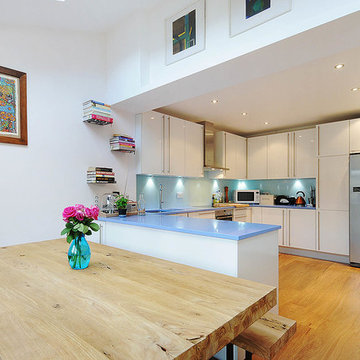
Photo of a large modern single-wall eat-in kitchen in London with a single-bowl sink, open cabinets, blue cabinets, quartzite benchtops, blue splashback, glass tile splashback, coloured appliances, slate floors and with island.
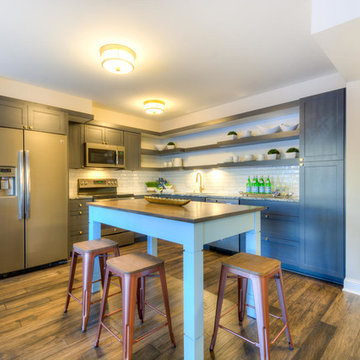
Design ideas for a mid-sized transitional l-shaped open plan kitchen in Minneapolis with an undermount sink, open cabinets, grey cabinets, granite benchtops, white splashback, subway tile splashback, coloured appliances, dark hardwood floors and with island.
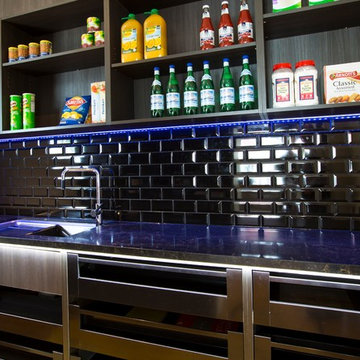
Luisa Bellini
This is an example of a mid-sized traditional galley kitchen pantry in Brisbane with an undermount sink, open cabinets, grey cabinets, laminate benchtops, black splashback, subway tile splashback, coloured appliances and medium hardwood floors.
This is an example of a mid-sized traditional galley kitchen pantry in Brisbane with an undermount sink, open cabinets, grey cabinets, laminate benchtops, black splashback, subway tile splashback, coloured appliances and medium hardwood floors.
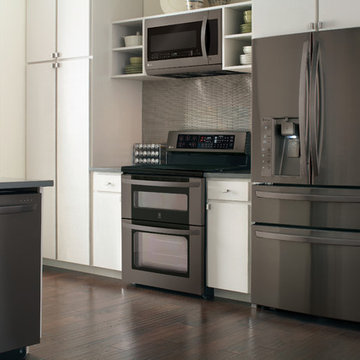
We love this space-saving kitchen. Floor-to-ceiling cabinets and integrated appliances mean more space for everything else. The dark tones of LG's diamond collection appliances are an excellent contrast to the bright white space.
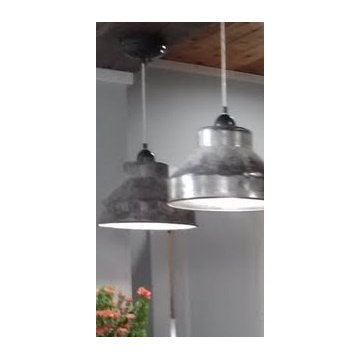
Kelli Kaufer Design, me design featured on I Hate My Kitchen
Photo of a mid-sized country galley eat-in kitchen in Minneapolis with an integrated sink, open cabinets, white cabinets, concrete benchtops, white splashback, subway tile splashback, coloured appliances, cork floors and with island.
Photo of a mid-sized country galley eat-in kitchen in Minneapolis with an integrated sink, open cabinets, white cabinets, concrete benchtops, white splashback, subway tile splashback, coloured appliances, cork floors and with island.
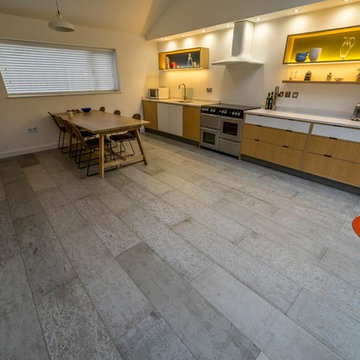
Perspective view of kitchen.
Photo - Jon Taylor
Design ideas for a mid-sized contemporary single-wall eat-in kitchen in Other with a double-bowl sink, open cabinets, medium wood cabinets, quartz benchtops, white splashback, coloured appliances, concrete floors and no island.
Design ideas for a mid-sized contemporary single-wall eat-in kitchen in Other with a double-bowl sink, open cabinets, medium wood cabinets, quartz benchtops, white splashback, coloured appliances, concrete floors and no island.
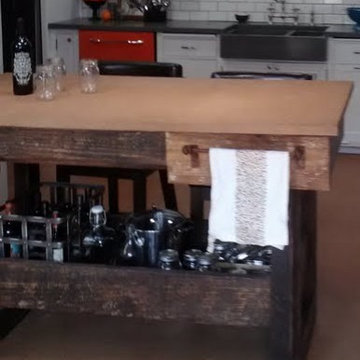
Kelli Kaufer Design, my design featured on I Hate My Kitchen
Inspiration for a mid-sized country galley eat-in kitchen in Minneapolis with an integrated sink, open cabinets, white cabinets, concrete benchtops, white splashback, subway tile splashback, coloured appliances, cork floors and with island.
Inspiration for a mid-sized country galley eat-in kitchen in Minneapolis with an integrated sink, open cabinets, white cabinets, concrete benchtops, white splashback, subway tile splashback, coloured appliances, cork floors and with island.
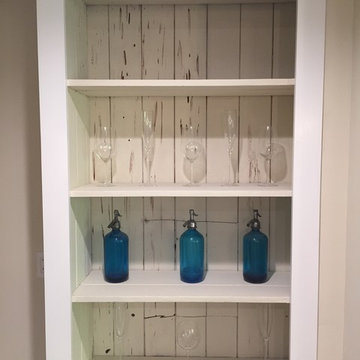
Meeka Vanderwal
Design ideas for a large country l-shaped open plan kitchen in New York with a farmhouse sink, open cabinets, white cabinets, marble benchtops, beige splashback, stone slab splashback, coloured appliances, slate floors and with island.
Design ideas for a large country l-shaped open plan kitchen in New York with a farmhouse sink, open cabinets, white cabinets, marble benchtops, beige splashback, stone slab splashback, coloured appliances, slate floors and with island.
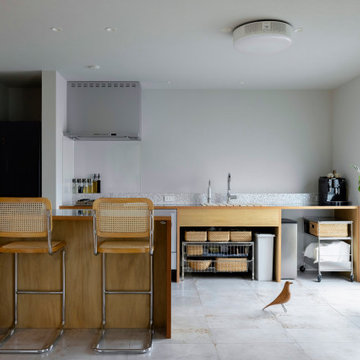
住み継いだ家
本計画は、築32年の古家のリノベーションの計画です。
昔ながらの住宅のため、脱衣室がなく、田の字型に区切られた住宅でした。
1F部分は、スケルトン状態とし、水廻りの大きな改修を行いました。
既存の和室部を改修し、キッチンスペースにリノベーションしました。
キッチンは壁掛けとし、アイランドカウンターを設け趣味である料理などを楽しめるスペースとしました。
洋室だった部分をリビングスペースに変更し、LDKの一体となったスペースを確保しました。
リビングスペースは、6畳のスペースだったため、造作でベンチを設けて狭さを解消しました。
もともとダイニングであったスペースの一角には、寝室スペースを設け
ほとんどの生活スペースを1Fで完結できる間取りとしました。
また、猫との生活も想定されていましたので、ペットの性格にも配慮した計画としました。
内部のデザインは、合板やアイアン、アンティークな床タイルなどを仕様し、新しさの中にもなつかしさのある落ち着いた空間となっています。
断熱材から改修された空間は、機能性もデザイン性にも配慮された、居心地の良い空間となっています。
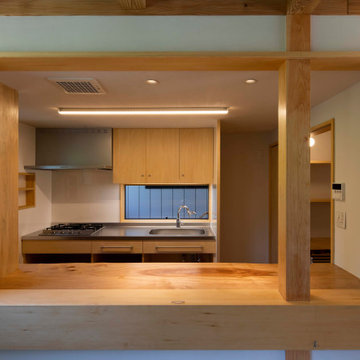
対面式のキッチン、配膳作業台が居間・食堂に面している
このカウンターも無垢板で棟梁の見立てによるもので、剥ぎ合わせして変形を止めている。手元隠しの可動板を設けている。
Inspiration for a small traditional single-wall open plan kitchen in Other with an integrated sink, open cabinets, light wood cabinets, wood benchtops, beige splashback, coloured appliances, light hardwood floors, with island, beige floor and beige benchtop.
Inspiration for a small traditional single-wall open plan kitchen in Other with an integrated sink, open cabinets, light wood cabinets, wood benchtops, beige splashback, coloured appliances, light hardwood floors, with island, beige floor and beige benchtop.
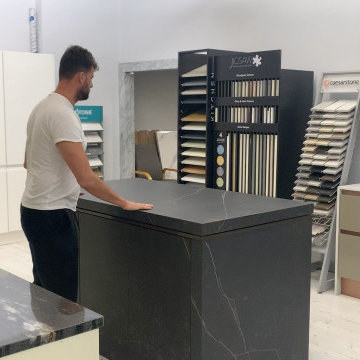
Sliding top with dekton stone top with a hob under the cover
Photo of a modern single-wall eat-in kitchen in London with open cabinets, black cabinets, quartzite benchtops, coloured appliances, with island and black benchtop.
Photo of a modern single-wall eat-in kitchen in London with open cabinets, black cabinets, quartzite benchtops, coloured appliances, with island and black benchtop.
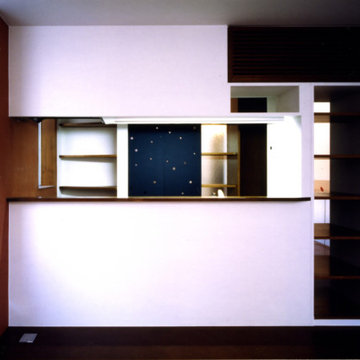
1階キッチンを見る。対面式のキッチンで配膳カウンターが付いている。手前にダイニングテーブルが置かれる。写真左の出窓が穿たれた壁は、漆喰に紅殻で色付けし、全階通してのアクセントウォールとなっている
Photo of a small contemporary single-wall eat-in kitchen in Tokyo with an integrated sink, open cabinets, medium wood cabinets, stainless steel benchtops, metallic splashback, coloured appliances, cork floors, with island, brown floor, brown benchtop and wallpaper.
Photo of a small contemporary single-wall eat-in kitchen in Tokyo with an integrated sink, open cabinets, medium wood cabinets, stainless steel benchtops, metallic splashback, coloured appliances, cork floors, with island, brown floor, brown benchtop and wallpaper.
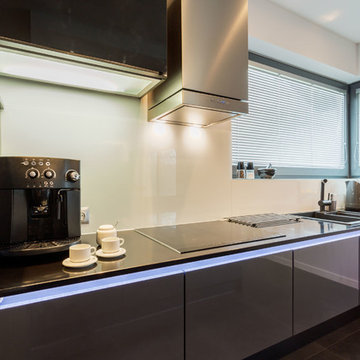
dark gray black and white kitchen design with modern style
Design ideas for a mid-sized country l-shaped kitchen pantry in Los Angeles with a double-bowl sink, open cabinets, grey cabinets, granite benchtops, white splashback, ceramic splashback, coloured appliances, ceramic floors, with island and grey floor.
Design ideas for a mid-sized country l-shaped kitchen pantry in Los Angeles with a double-bowl sink, open cabinets, grey cabinets, granite benchtops, white splashback, ceramic splashback, coloured appliances, ceramic floors, with island and grey floor.
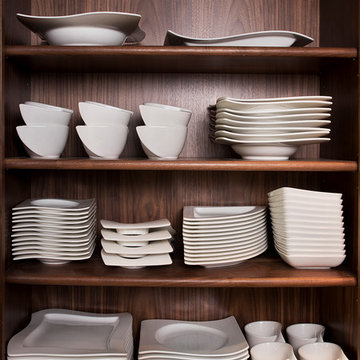
Inspiration for a large country single-wall eat-in kitchen in New York with a farmhouse sink, open cabinets, medium wood cabinets, granite benchtops, brown splashback, brick splashback, coloured appliances, medium hardwood floors and brown floor.
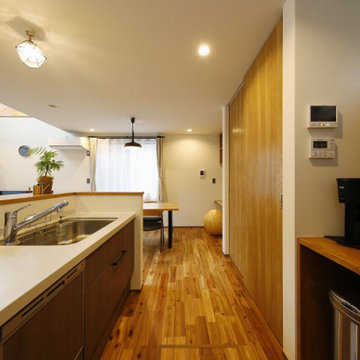
キッチンの背面には造作の棚の他、引き戸で大容量の収納力があるパントリーを設置。食品から日用品まで、たっぷりと収納できます。
This is an example of a mid-sized country single-wall open plan kitchen in Tokyo Suburbs with an undermount sink, open cabinets, light wood cabinets, solid surface benchtops, white splashback, coloured appliances, medium hardwood floors, with island, brown floor, beige benchtop and wallpaper.
This is an example of a mid-sized country single-wall open plan kitchen in Tokyo Suburbs with an undermount sink, open cabinets, light wood cabinets, solid surface benchtops, white splashback, coloured appliances, medium hardwood floors, with island, brown floor, beige benchtop and wallpaper.
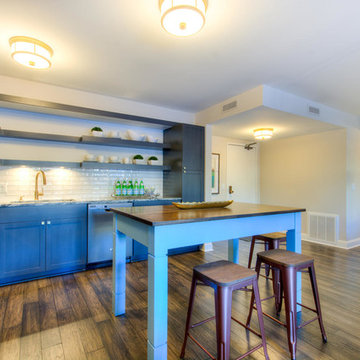
Inspiration for a mid-sized transitional l-shaped open plan kitchen in Minneapolis with an undermount sink, open cabinets, grey cabinets, granite benchtops, white splashback, subway tile splashback, coloured appliances, dark hardwood floors and with island.
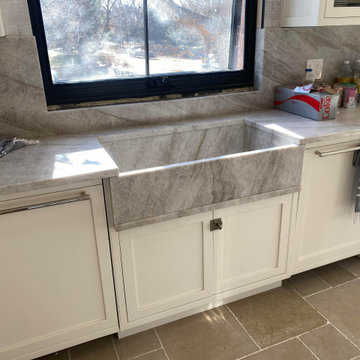
Matching countertop sink, beautiful vein flow!
Large modern l-shaped eat-in kitchen in Denver with a farmhouse sink, open cabinets, white cabinets, quartzite benchtops, grey splashback, marble splashback, coloured appliances, with island, multi-coloured benchtop and vaulted.
Large modern l-shaped eat-in kitchen in Denver with a farmhouse sink, open cabinets, white cabinets, quartzite benchtops, grey splashback, marble splashback, coloured appliances, with island, multi-coloured benchtop and vaulted.
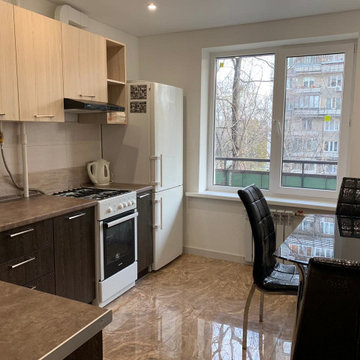
Кухню делали по дизайн проекту. Все реализовали точно и профессионально. Очень красивый подбор цвета. Уютно и красиво.
Photo of a mid-sized traditional single-wall eat-in kitchen in Moscow with an undermount sink, open cabinets, beige cabinets, solid surface benchtops, beige splashback, ceramic splashback, coloured appliances, porcelain floors, with island, brown floor, beige benchtop and vaulted.
Photo of a mid-sized traditional single-wall eat-in kitchen in Moscow with an undermount sink, open cabinets, beige cabinets, solid surface benchtops, beige splashback, ceramic splashback, coloured appliances, porcelain floors, with island, brown floor, beige benchtop and vaulted.
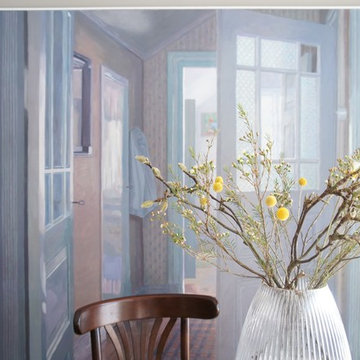
This is an example of a mid-sized scandinavian single-wall eat-in kitchen in Other with an integrated sink, open cabinets, brown cabinets, solid surface benchtops, coloured appliances, light hardwood floors, with island and grey floor.
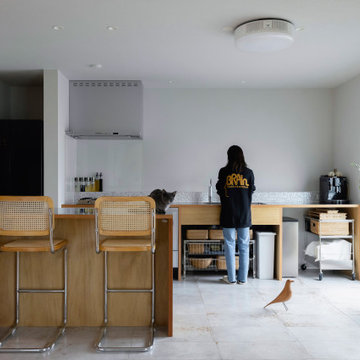
住み継いだ家
本計画は、築32年の古家のリノベーションの計画です。
昔ながらの住宅のため、脱衣室がなく、田の字型に区切られた住宅でした。
1F部分は、スケルトン状態とし、水廻りの大きな改修を行いました。
既存の和室部を改修し、キッチンスペースにリノベーションしました。
キッチンは壁掛けとし、アイランドカウンターを設け趣味である料理などを楽しめるスペースとしました。
洋室だった部分をリビングスペースに変更し、LDKの一体となったスペースを確保しました。
リビングスペースは、6畳のスペースだったため、造作でベンチを設けて狭さを解消しました。
もともとダイニングであったスペースの一角には、寝室スペースを設け
ほとんどの生活スペースを1Fで完結できる間取りとしました。
また、猫との生活も想定されていましたので、ペットの性格にも配慮した計画としました。
内部のデザインは、合板やアイアン、アンティークな床タイルなどを仕様し、新しさの中にもなつかしさのある落ち着いた空間となっています。
断熱材から改修された空間は、機能性もデザイン性にも配慮された、居心地の良い空間となっています。
Kitchen with Open Cabinets and Coloured Appliances Design Ideas
4