Kitchen with Open Cabinets and Medium Wood Cabinets Design Ideas
Refine by:
Budget
Sort by:Popular Today
41 - 60 of 780 photos
Item 1 of 3
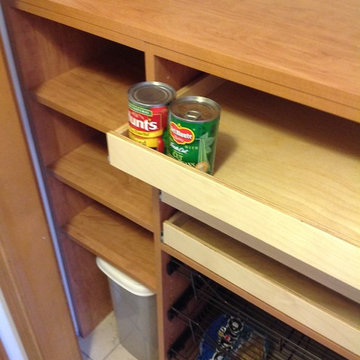
Tailored Living of NH
This is an example of a small traditional single-wall kitchen pantry in Manchester with open cabinets, medium wood cabinets and no island.
This is an example of a small traditional single-wall kitchen pantry in Manchester with open cabinets, medium wood cabinets and no island.
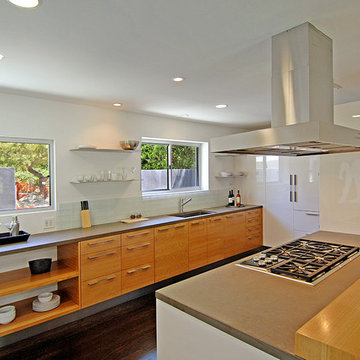
Modern kitchen in Los Angeles with a single-bowl sink, open cabinets and medium wood cabinets.
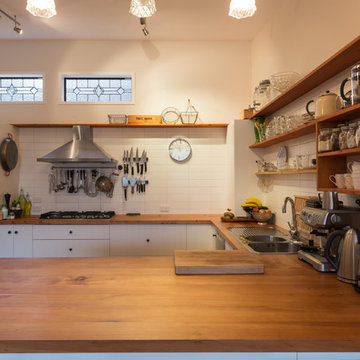
Intense Photography
Transitional u-shaped kitchen in Auckland with a double-bowl sink, open cabinets, medium wood cabinets, wood benchtops, white splashback, subway tile splashback and stainless steel appliances.
Transitional u-shaped kitchen in Auckland with a double-bowl sink, open cabinets, medium wood cabinets, wood benchtops, white splashback, subway tile splashback and stainless steel appliances.
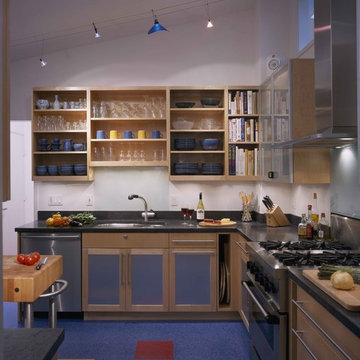
FLOAT AND FLOW. Everyday glassware and dishes are stacked, straight from the dishwasher, on maple shelving. We repeated the shelves, which float on cables, across the room in the laundry center. The butcher-block cart rolls where it's needed and helps direct the flow of guests.
Photography by Maxwell MacKenzie
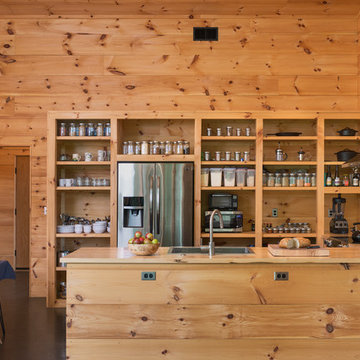
Interior built by Sweeney Design Build. Kitchen with custom open shelving. Built out of Pine.
Photo of a mid-sized country u-shaped kitchen in Burlington with a drop-in sink, open cabinets, wood benchtops, timber splashback, stainless steel appliances, concrete floors, a peninsula, black floor and medium wood cabinets.
Photo of a mid-sized country u-shaped kitchen in Burlington with a drop-in sink, open cabinets, wood benchtops, timber splashback, stainless steel appliances, concrete floors, a peninsula, black floor and medium wood cabinets.
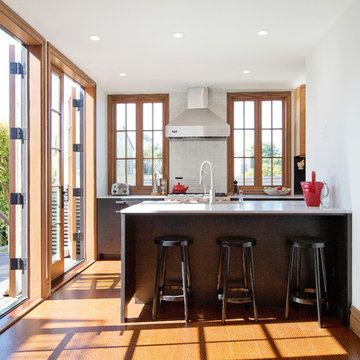
Joseph Schell
Photo of a mid-sized contemporary galley eat-in kitchen in San Francisco with open cabinets, medium wood cabinets, white splashback, a drop-in sink, quartzite benchtops, ceramic splashback, stainless steel appliances, medium hardwood floors and with island.
Photo of a mid-sized contemporary galley eat-in kitchen in San Francisco with open cabinets, medium wood cabinets, white splashback, a drop-in sink, quartzite benchtops, ceramic splashback, stainless steel appliances, medium hardwood floors and with island.
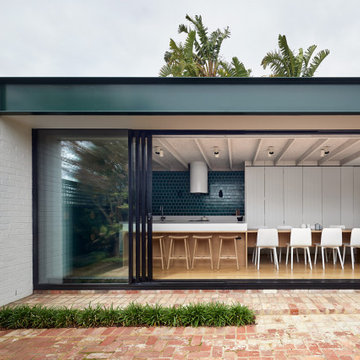
Photo of a small contemporary galley eat-in kitchen in Melbourne with an integrated sink, open cabinets, medium wood cabinets, solid surface benchtops, green splashback, ceramic splashback, stainless steel appliances, medium hardwood floors, with island, brown floor and white benchtop.
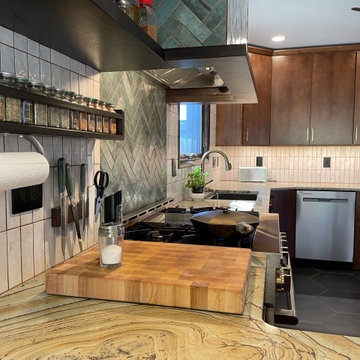
A Davenport Quad Cities kitchen get remodeled featuring Mid Century Modern style lighting, Koch Birch slab Liberty cabinets in the Chestnut stain, unique pattern natural stone countertops, black hex tile floors, and white and green tiled backsplash. Kitchen remodeled start to finish by Village Home Stores.
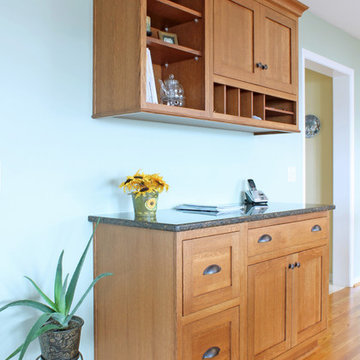
Included in this kitchen was a desk area crafted from the same quarter sawn white oak to match the cabinetry.
The desk area features open shelving above the quartz counter top surface perfect for storing mail and papers, and drawers below which are ideal for filing.
- Allison Caves, CKD
Caves Kitchens
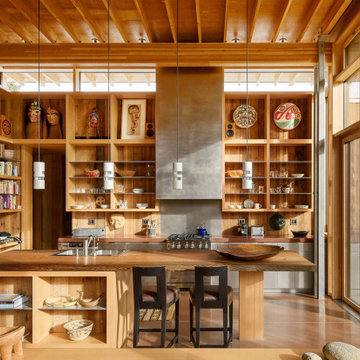
Custom kitchen with fir and steel shelving. Island counter top of reclaimed Douglas fir slab that's 2,800 years old.
Photo of a contemporary open plan kitchen in Seattle with a double-bowl sink, open cabinets, wood benchtops, stainless steel appliances, concrete floors, with island, wood, exposed beam, medium wood cabinets, brown splashback, brown floor and brown benchtop.
Photo of a contemporary open plan kitchen in Seattle with a double-bowl sink, open cabinets, wood benchtops, stainless steel appliances, concrete floors, with island, wood, exposed beam, medium wood cabinets, brown splashback, brown floor and brown benchtop.
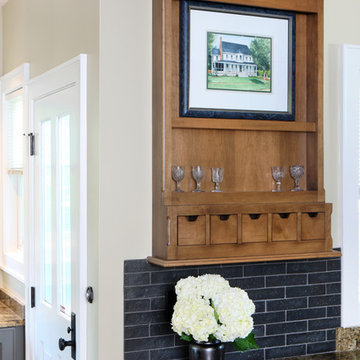
The rustic characteristics of this Western Springs kitchen remodeling can be seen throughout the entire design. It was important for Normandy Designer Leslie Lee to complement the existing style of this home and she accomplished this by using rich color and decorative details.
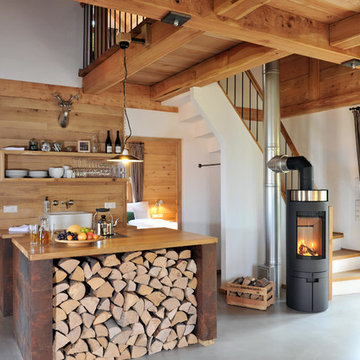
Handweiserhütte oHG
Jessica Gerritsen & Ralf Blümer
Lenninghof 26 (am Skilift)
57392 Schmallenberg
© Fotos: Cyrus Saedi, Hotelfotograf | www.cyrus-saedi.com
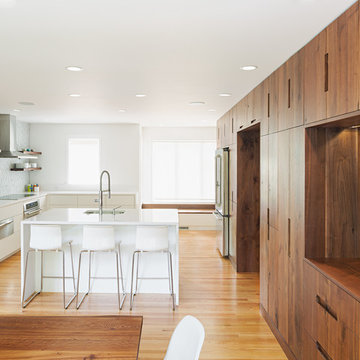
GC: Osborne Construction
Architect: C2 Architecture
Design: Kole Made.
Custom Woodwork + Cabinetry: Loubier Design.
http://www.kolemade.com/ http://www.c2-architecture.com/ http://kirk-loubier.squarespace.com/
Photo Credit: http://www.samoberter.com/

Photo of a mid-sized eclectic galley open plan kitchen in Los Angeles with a farmhouse sink, open cabinets, medium wood cabinets, copper benchtops, green splashback, ceramic splashback, a peninsula and wallpaper.
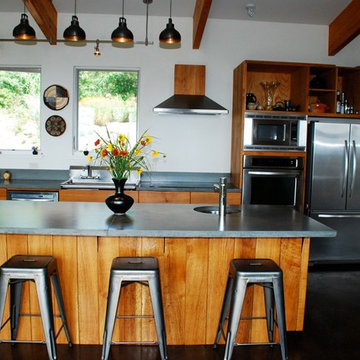
Designed with a rusty mining shed as the goal, this is a new residence featuring geo-thermal heating/cooling, passive solar lighting and heating, high efficiency foam insulation, SIPS panels, low flow water fixtures and locally sourced/milled woodwork.
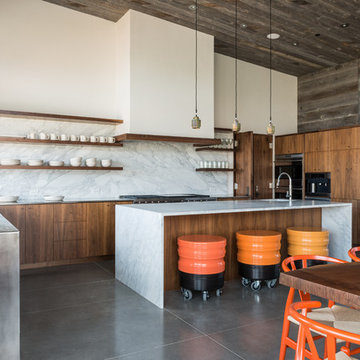
Design ideas for a country u-shaped eat-in kitchen in Other with an undermount sink, open cabinets, medium wood cabinets, white splashback, stainless steel appliances, concrete floors, with island and marble splashback.
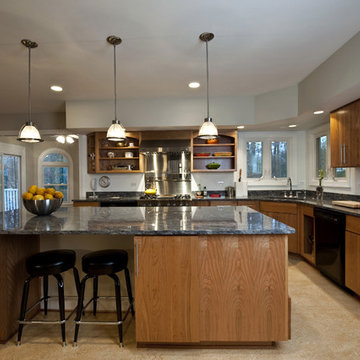
The large island incorporates both countertop-height stool seating (36") and standard table height seating (29-30"). Open display cabinetry brings warmth and personalization to the industrial kitchen.
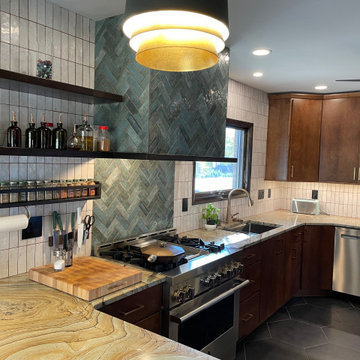
A Davenport Quad Cities kitchen get remodeled featuring Mid Century Modern style lighting, Koch Birch slab Liberty cabinets in the Chestnut stain, unique pattern natural stone countertops, black hex tile floors, and white and green tiled backsplash. Kitchen remodeled start to finish by Village Home Stores.

Mid-sized contemporary l-shaped open plan kitchen in Brisbane with a double-bowl sink, open cabinets, medium wood cabinets, concrete benchtops, white splashback, ceramic splashback, stainless steel appliances, light hardwood floors, with island, grey benchtop and timber.
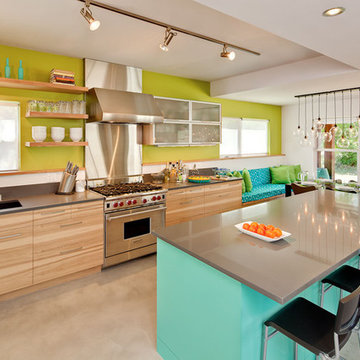
Remodel of a two-story residence in the heart of South Austin. The entire first floor was opened up and the kitchen enlarged and upgraded to meet the demands of the homeowners who love to cook and entertain. The upstairs master bathroom was also completely renovated and features a large, luxurious walk-in shower.
Jennifer Ott Design • http://jenottdesign.com/
Photography by Atelier Wong
Kitchen with Open Cabinets and Medium Wood Cabinets Design Ideas
3