Kitchen with Open Cabinets and Medium Wood Cabinets Design Ideas
Refine by:
Budget
Sort by:Popular Today
121 - 140 of 780 photos
Item 1 of 3
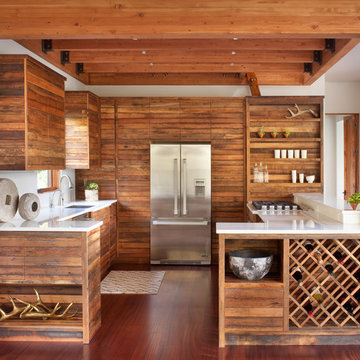
Modern ski chalet with walls of windows to enjoy the mountainous view provided of this ski-in ski-out property. Formal and casual living room areas allow for flexible entertaining.
Construction - Bear Mountain Builders
Interiors - Hunter & Company
Photos - Gibeon Photography
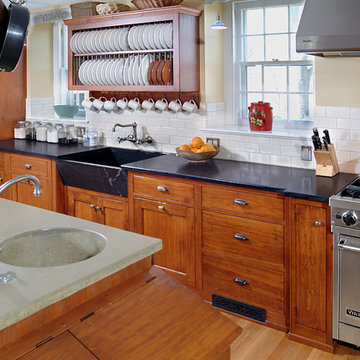
Hand planned pine cabinetry, soapstone counters in a 1930 Walter Durham Colonial revival in Penn Valley, Pa.
Design ideas for a traditional kitchen in Philadelphia with concrete benchtops, open cabinets, an integrated sink, medium wood cabinets, white splashback, subway tile splashback and stainless steel appliances.
Design ideas for a traditional kitchen in Philadelphia with concrete benchtops, open cabinets, an integrated sink, medium wood cabinets, white splashback, subway tile splashback and stainless steel appliances.
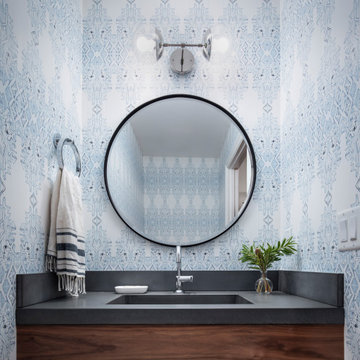
Beautiful floating walnut vanity with intergraded concrete sink makes this 1/2 bathroom stand out for all the right reasons.
Design ideas for a small modern galley eat-in kitchen in San Francisco with a farmhouse sink, open cabinets, medium wood cabinets, quartz benchtops, white splashback, brick splashback, stainless steel appliances, medium hardwood floors, brown floor and white benchtop.
Design ideas for a small modern galley eat-in kitchen in San Francisco with a farmhouse sink, open cabinets, medium wood cabinets, quartz benchtops, white splashback, brick splashback, stainless steel appliances, medium hardwood floors, brown floor and white benchtop.
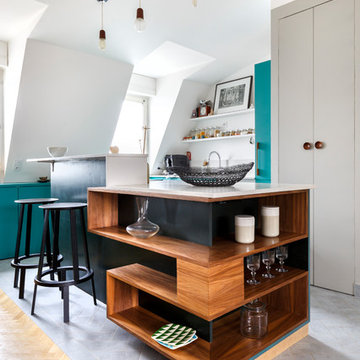
Thibault Pousset
Photo of a contemporary l-shaped kitchen in Paris with open cabinets, medium wood cabinets, with island, grey floor and white benchtop.
Photo of a contemporary l-shaped kitchen in Paris with open cabinets, medium wood cabinets, with island, grey floor and white benchtop.
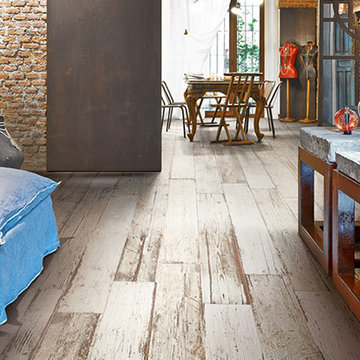
Great wood-looking porcelain tile from Ceramica Sant'Agostino's Blendart line. This color is called "Natural".
This is an example of an expansive country single-wall eat-in kitchen in Los Angeles with open cabinets, medium wood cabinets, concrete benchtops, stainless steel appliances and porcelain floors.
This is an example of an expansive country single-wall eat-in kitchen in Los Angeles with open cabinets, medium wood cabinets, concrete benchtops, stainless steel appliances and porcelain floors.
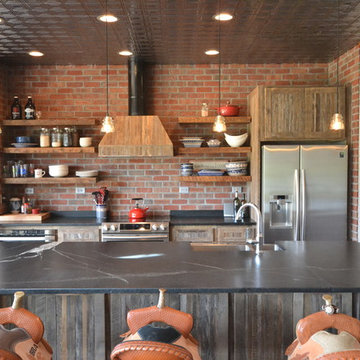
Photographed by the designer, Pete Sandfort. This rustic Kitchen features a tin ceiling, Soap Stone counter tops from Alberene Soap Stone, reclaimed wood cabinets, open shelving, and a feature wall tiled in Thin Brick.
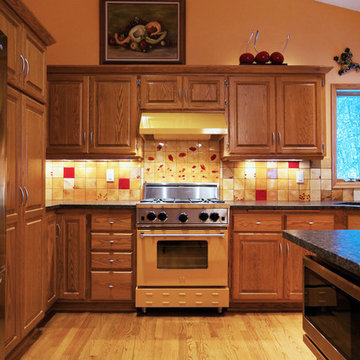
Custom handmade tile by BonTon tile. Hand painted field tiles and a lovely mural behind the stove
Inspiration for a mid-sized traditional u-shaped eat-in kitchen in Minneapolis with an undermount sink, open cabinets, medium wood cabinets, granite benchtops, multi-coloured splashback, ceramic splashback, coloured appliances, light hardwood floors and a peninsula.
Inspiration for a mid-sized traditional u-shaped eat-in kitchen in Minneapolis with an undermount sink, open cabinets, medium wood cabinets, granite benchtops, multi-coloured splashback, ceramic splashback, coloured appliances, light hardwood floors and a peninsula.
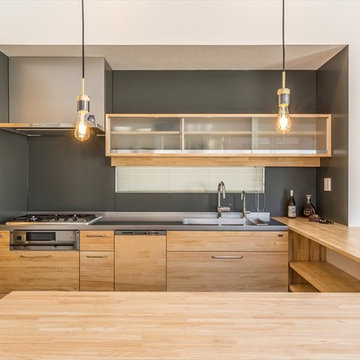
Design ideas for a mid-sized modern u-shaped open plan kitchen in Other with open cabinets, medium wood cabinets, stainless steel benchtops, a single-bowl sink, grey floor and beige benchtop.
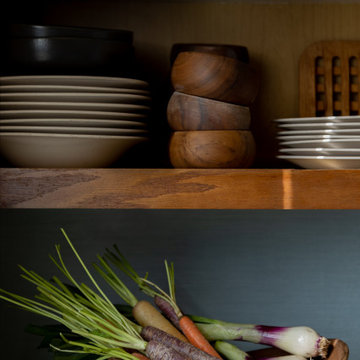
• Eclectic galley kitchen
• Open wall storage
• Blue grasscloth wallcovering
This is an example of a small transitional galley separate kitchen in Chicago with a drop-in sink, open cabinets, laminate benchtops, black benchtop and medium wood cabinets.
This is an example of a small transitional galley separate kitchen in Chicago with a drop-in sink, open cabinets, laminate benchtops, black benchtop and medium wood cabinets.
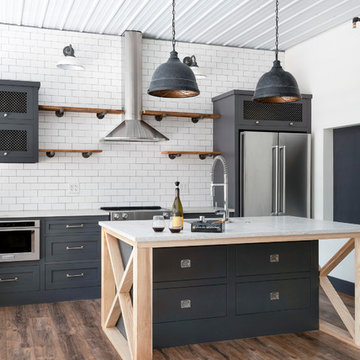
Photo of an industrial eat-in kitchen in Minneapolis with open cabinets, medium wood cabinets, white splashback, stainless steel appliances, with island, brown floor and yellow benchtop.
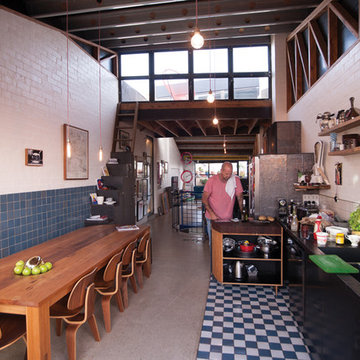
The street end of the upper level contains the dining room and kitchen.
Featured Product: Austral Bricks Access Clay Bricks
Location: South Melbourne VIC
Owner/builder: Greg Saunders
Architect: McAllsiter Alcock Architects
Bricklayer: Greg Saunders, John Agnoletti, Tristan Walker
Photographer: Michael Laurie
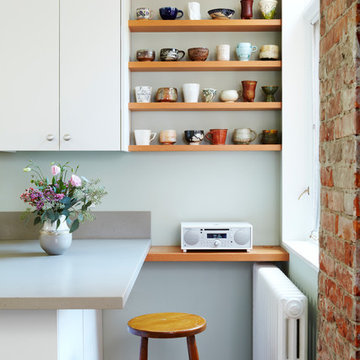
Valerie Wilcox Photography
Contemporary kitchen in Toronto with open cabinets, medium wood cabinets, medium hardwood floors and a peninsula.
Contemporary kitchen in Toronto with open cabinets, medium wood cabinets, medium hardwood floors and a peninsula.
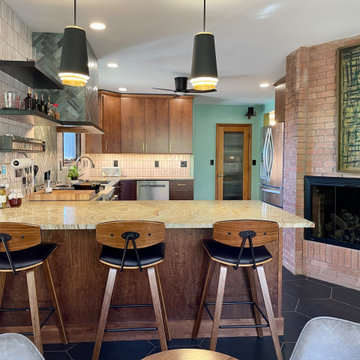
A Davenport Quad Cities kitchen get remodeled featuring Mid Century Modern style lighting, Koch Birch slab Liberty cabinets in the Chestnut stain, unique pattern natural stone countertops, black hex tile floors, and white and green tiled backsplash. Kitchen remodeled start to finish by Village Home Stores.
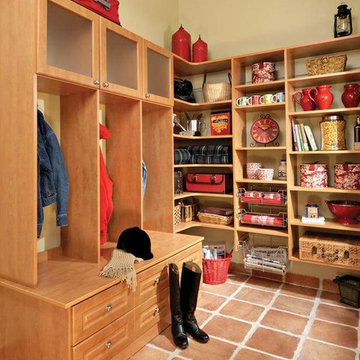
Photo of a mid-sized traditional l-shaped kitchen pantry in Cleveland with open cabinets, medium wood cabinets, wood benchtops, beige splashback, terra-cotta floors and no island.
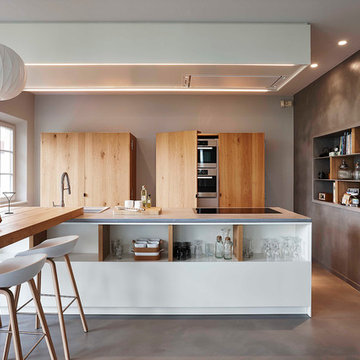
Mid-sized contemporary galley eat-in kitchen in Paris with a drop-in sink, open cabinets, medium wood cabinets, concrete benchtops, concrete floors and with island.
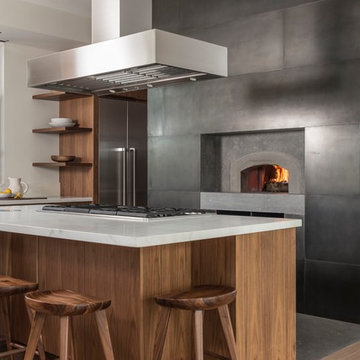
blackened steel pizza oven surround w/ broom closet and wood bin storage. done in collaboration w/ Carney Logan Burke Architects
photography by audrey hall
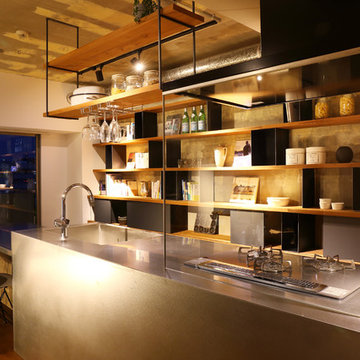
Modern galley open plan kitchen in Other with an integrated sink, open cabinets, medium wood cabinets, stainless steel benchtops, glass sheet splashback, stainless steel appliances and with island.
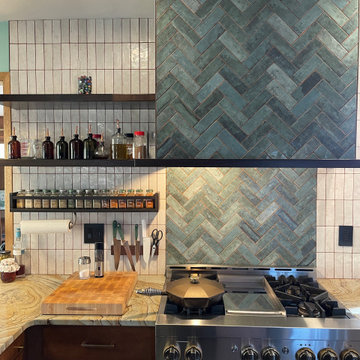
A Davenport Quad Cities kitchen get remodeled featuring Mid Century Modern style lighting, Koch Birch slab Liberty cabinets in the Chestnut stain, unique pattern natural stone countertops, black hex tile floors, and white and green tiled backsplash. Kitchen remodeled start to finish by Village Home Stores.
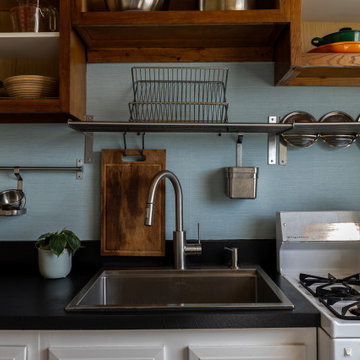
• Eclectic galley kitchen
• Open wall storage
• Blue grasscloth wall covering
• Pot + pan lid storage
• Ledge Sink: Ruvati
• Pull-down Faucet: Kraus
Inspiration for a small transitional galley separate kitchen in Chicago with a drop-in sink, open cabinets, laminate benchtops, black benchtop, medium wood cabinets and blue splashback.
Inspiration for a small transitional galley separate kitchen in Chicago with a drop-in sink, open cabinets, laminate benchtops, black benchtop, medium wood cabinets and blue splashback.
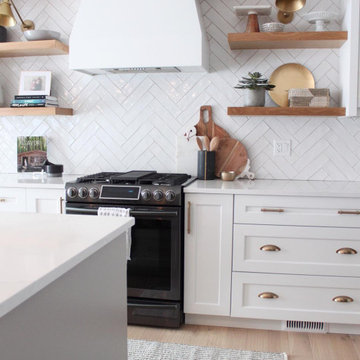
White and beige kitchen.
Project by: Citizen Design Co.
Project in Regina, SK.
Design ideas for a mid-sized traditional kitchen in Toronto with open cabinets, medium wood cabinets, light hardwood floors, with island, beige floor and white benchtop.
Design ideas for a mid-sized traditional kitchen in Toronto with open cabinets, medium wood cabinets, light hardwood floors, with island, beige floor and white benchtop.
Kitchen with Open Cabinets and Medium Wood Cabinets Design Ideas
7