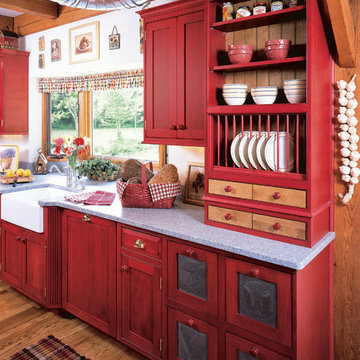Kitchen with Open Cabinets and Red Cabinets Design Ideas
Refine by:
Budget
Sort by:Popular Today
1 - 20 of 28 photos
Item 1 of 3
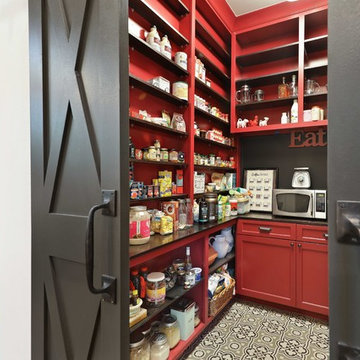
This is an example of a country u-shaped kitchen pantry in Austin with red cabinets, cement tiles, no island, multi-coloured floor, black benchtop and open cabinets.
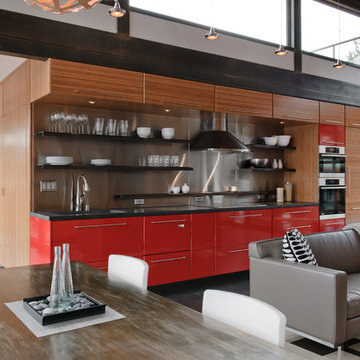
Clean and simple define this 1200 square foot Portage Bay floating home. After living on the water for 10 years, the owner was familiar with the area’s history and concerned with environmental issues. With that in mind, she worked with Architect Ryan Mankoski of Ninebark Studios and Dyna to create a functional dwelling that honored its surroundings. The original 19th century log float was maintained as the foundation for the new home and some of the historic logs were salvaged and custom milled to create the distinctive interior wood paneling. The atrium space celebrates light and water with open and connected kitchen, living and dining areas. The bedroom, office and bathroom have a more intimate feel, like a waterside retreat. The rooftop and water-level decks extend and maximize the main living space. The materials for the home’s exterior include a mixture of structural steel and glass, and salvaged cedar blended with Cor ten steel panels. Locally milled reclaimed untreated cedar creates an environmentally sound rain and privacy screen.
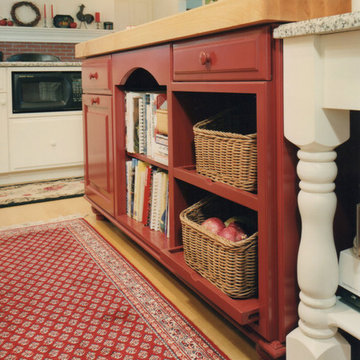
This is an example of a large country u-shaped open plan kitchen in Boston with open cabinets, red cabinets, wood benchtops and light hardwood floors.
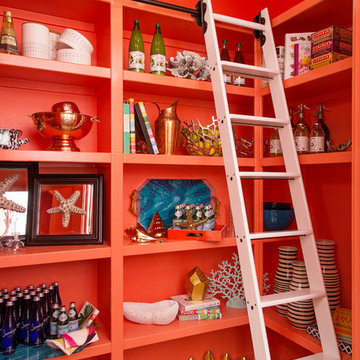
Maryam Hamilton
Beach style kitchen pantry in Oklahoma City with open cabinets, red cabinets and dark hardwood floors.
Beach style kitchen pantry in Oklahoma City with open cabinets, red cabinets and dark hardwood floors.
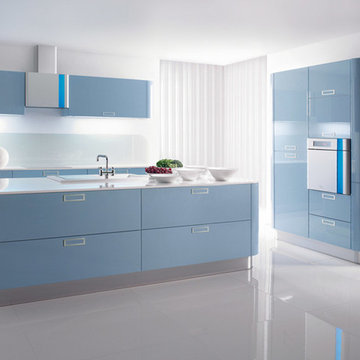
Two pack kitchen cabinet
This is an example of a mid-sized modern galley eat-in kitchen in Other with a double-bowl sink, open cabinets, red cabinets, quartzite benchtops, white splashback, cement tile splashback, stainless steel appliances, brick floors and with island.
This is an example of a mid-sized modern galley eat-in kitchen in Other with a double-bowl sink, open cabinets, red cabinets, quartzite benchtops, white splashback, cement tile splashback, stainless steel appliances, brick floors and with island.
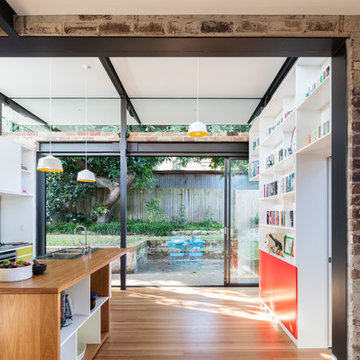
Katherine Lu
Design ideas for a contemporary galley separate kitchen in Sydney with a drop-in sink, open cabinets, red cabinets, wood benchtops, white splashback, subway tile splashback, stainless steel appliances, medium hardwood floors, with island, brown floor and brown benchtop.
Design ideas for a contemporary galley separate kitchen in Sydney with a drop-in sink, open cabinets, red cabinets, wood benchtops, white splashback, subway tile splashback, stainless steel appliances, medium hardwood floors, with island, brown floor and brown benchtop.
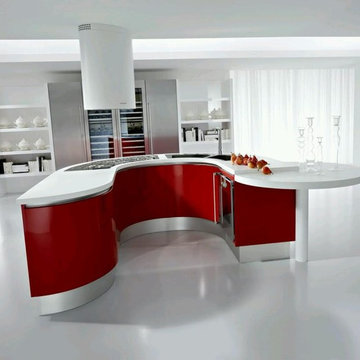
Large contemporary single-wall eat-in kitchen in Miami with a double-bowl sink, open cabinets, red cabinets, solid surface benchtops, stainless steel appliances, concrete floors, with island and white floor.
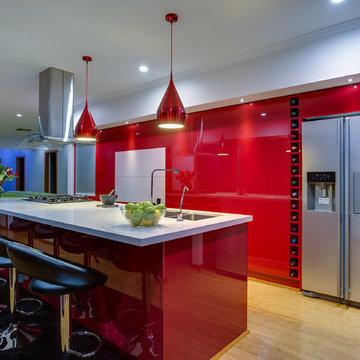
http://www.jonathandadephotography.com/
Design ideas for a modern galley open plan kitchen in Melbourne with a double-bowl sink, open cabinets, red cabinets, solid surface benchtops, stainless steel appliances, light hardwood floors and with island.
Design ideas for a modern galley open plan kitchen in Melbourne with a double-bowl sink, open cabinets, red cabinets, solid surface benchtops, stainless steel appliances, light hardwood floors and with island.
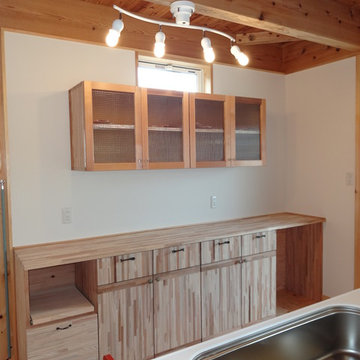
奥様の希望を叶えた、家族との時間を大切にする家
Country single-wall open plan kitchen in Other with a single-bowl sink, open cabinets, red cabinets, solid surface benchtops, white splashback, glass tile splashback, stainless steel appliances and light hardwood floors.
Country single-wall open plan kitchen in Other with a single-bowl sink, open cabinets, red cabinets, solid surface benchtops, white splashback, glass tile splashback, stainless steel appliances and light hardwood floors.

Design ideas for a large traditional u-shaped eat-in kitchen in Orange County with stainless steel appliances, with island, a farmhouse sink, open cabinets, red cabinets, stainless steel benchtops, white splashback, stone slab splashback, medium hardwood floors, purple floor, white benchtop and timber.
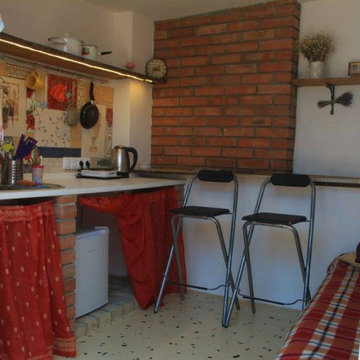
Супер бюджетный проект:
- стены выложены из кирпича под расшивку, дополнительная отделка не требуется
- фартук кухни выложен битой плиткой
- пол - бетонная стяжка с морской галькой, покрытая краской для бетона
- полки из необрезной нестроганой доски. Отделка - лак.
И немного декора :)
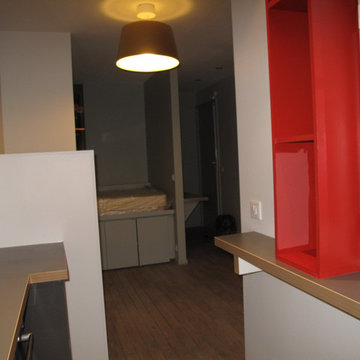
roger sorbac
Small contemporary single-wall open plan kitchen in Paris with open cabinets, red cabinets, laminate benchtops, white splashback, ceramic splashback, stainless steel appliances, concrete floors and grey benchtop.
Small contemporary single-wall open plan kitchen in Paris with open cabinets, red cabinets, laminate benchtops, white splashback, ceramic splashback, stainless steel appliances, concrete floors and grey benchtop.
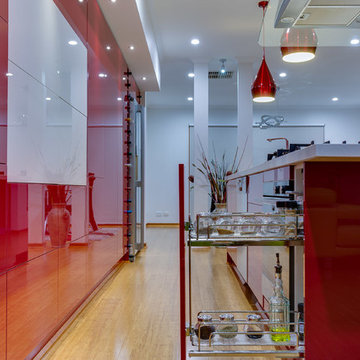
http://www.jonathandadephotography.com/
Modern galley open plan kitchen in Melbourne with a double-bowl sink, open cabinets, red cabinets, solid surface benchtops, stainless steel appliances, light hardwood floors and with island.
Modern galley open plan kitchen in Melbourne with a double-bowl sink, open cabinets, red cabinets, solid surface benchtops, stainless steel appliances, light hardwood floors and with island.
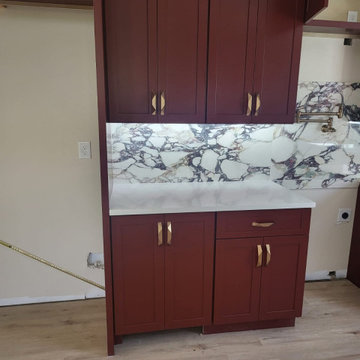
Brick color custom paint cabinets, marble full height backsplash
Design ideas for a mid-sized contemporary u-shaped kitchen pantry in DC Metro with open cabinets, red cabinets, quartz benchtops and with island.
Design ideas for a mid-sized contemporary u-shaped kitchen pantry in DC Metro with open cabinets, red cabinets, quartz benchtops and with island.
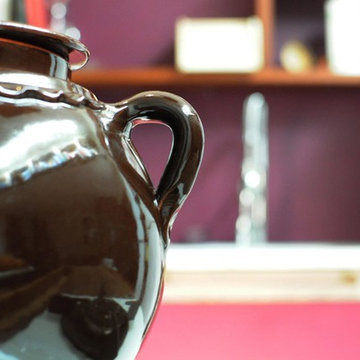
Stile Industriale e vintage per questo "loft" in pieno centro storico. Il nostro studio si è occupato di questo intervento che ha donato nuova vita ad un appartamento del centro storico di un paese toscano nei pressi di Firenze ed ha seguito la Committenza, una giovane coppia con due figli piccoli, fino al disegno di arredi e complementi su misura passando per la direzione dei lavori.
Legno, ferro e materiali di recupero sono stati il punto di partenza per il mood progettuale. Il piano dei fuichi è un vecchio tavolo da falegname riadattato, il mobile del bagno invece è stato realizzato modificando un vecchio attrezzo agricolo. Lo stesso dicasi per l'originale lampada del bagno. Progetto architettonico, interior design, lighting design, concept, home shopping e direzione del cantiere e direzione artistica dei lavori a cura di Rachele Biancalani Studio - Progetti e immagini coperti da Copyright All Rights reserved copyright © Rachele Biancalani - Foto Thomas Harris Photographer
Architectural project, direction, art direction, interior design, lighting design by Rachele Biancalani Studio. Project 2012 – Realizzation 2013-2015 (All Rights reserved copyright © Rachele Biancalani) - See more at: http://www.rachelebiancalani.com
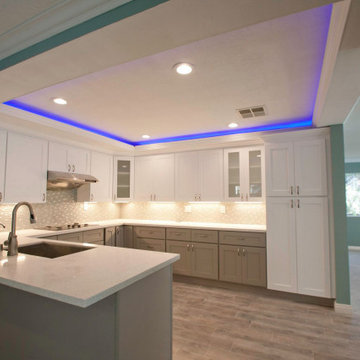
This is an example of a large traditional u-shaped eat-in kitchen in Orange County with white benchtop, a farmhouse sink, open cabinets, red cabinets, stainless steel benchtops, white splashback, stone slab splashback, stainless steel appliances, medium hardwood floors, with island, purple floor and timber.
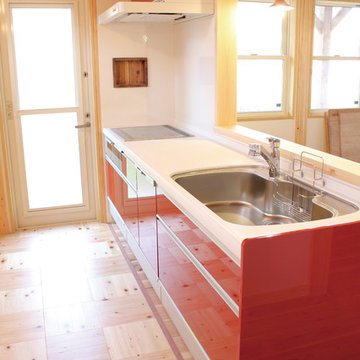
奥様の希望を叶えた、家族との時間を大切にする家
Country single-wall open plan kitchen in Kyoto with a single-bowl sink, open cabinets, red cabinets, solid surface benchtops, white splashback, glass tile splashback, stainless steel appliances and light hardwood floors.
Country single-wall open plan kitchen in Kyoto with a single-bowl sink, open cabinets, red cabinets, solid surface benchtops, white splashback, glass tile splashback, stainless steel appliances and light hardwood floors.
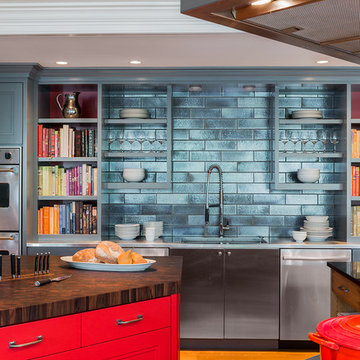
Design ideas for a transitional kitchen in Boston with open cabinets, red cabinets, wood benchtops, metallic splashback and stainless steel appliances.
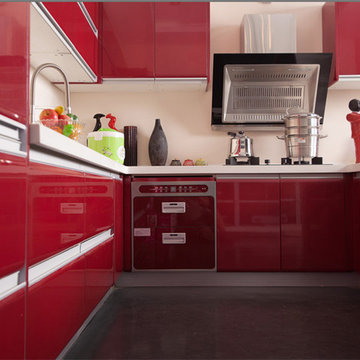
Two pack kitchen cabinet
Mid-sized modern galley eat-in kitchen in Other with a double-bowl sink, open cabinets, red cabinets, quartzite benchtops, white splashback, cement tile splashback, stainless steel appliances, brick floors and with island.
Mid-sized modern galley eat-in kitchen in Other with a double-bowl sink, open cabinets, red cabinets, quartzite benchtops, white splashback, cement tile splashback, stainless steel appliances, brick floors and with island.
Kitchen with Open Cabinets and Red Cabinets Design Ideas
1
