Kitchen with Open Cabinets and Solid Surface Benchtops Design Ideas
Refine by:
Budget
Sort by:Popular Today
81 - 100 of 424 photos
Item 1 of 3
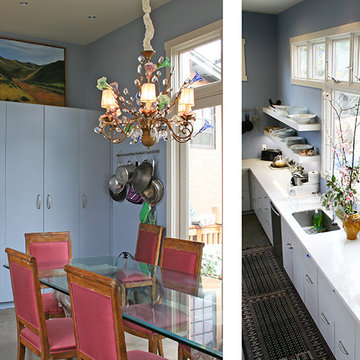
Open shelving and built-in storage
Large transitional u-shaped eat-in kitchen in San Francisco with an undermount sink, open cabinets, white cabinets, solid surface benchtops, stainless steel appliances, concrete floors and no island.
Large transitional u-shaped eat-in kitchen in San Francisco with an undermount sink, open cabinets, white cabinets, solid surface benchtops, stainless steel appliances, concrete floors and no island.
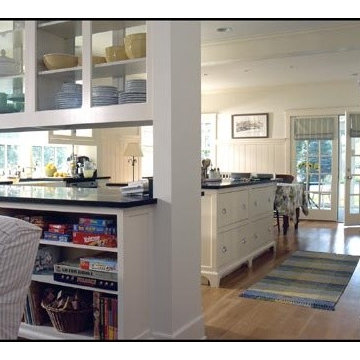
Jim Yochum
Mid-sized traditional u-shaped separate kitchen in Chicago with open cabinets, white cabinets, solid surface benchtops, stainless steel appliances and with island.
Mid-sized traditional u-shaped separate kitchen in Chicago with open cabinets, white cabinets, solid surface benchtops, stainless steel appliances and with island.
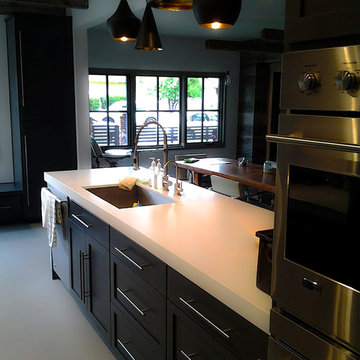
This rare project was created and costumed in collaboration with the renowned Architect W.M Mellenthin.
Celebrating timeless aesthetics translated for today's lifestyle. Set gracefully on a lush & private verdant lot, this special property offers a wealth of architectural features & detailed design elements.
Ceilings are cross beamed & crown molded. Bead & board wainscoting add to the character, while abundant casement French doors & windows reveal the bounty of the joyous outdoor spaces, including an authentic bricked terrace & foliage reminiscent of an English garden.
The country kitchen is the very heart of the home An ideally planned open center faithful to the French heritage, This peaceful domain promises enhanced quality of life & enduring value.
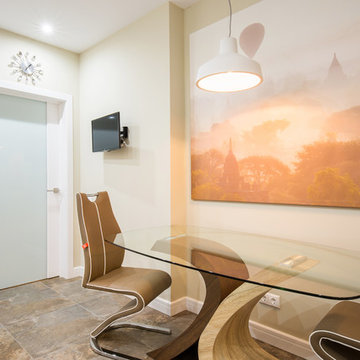
Елена Шакирова(дизайн),Евгений Кузнецов (фото)
Inspiration for a mid-sized contemporary l-shaped eat-in kitchen in Other with an undermount sink, open cabinets, medium wood cabinets, solid surface benchtops, brown splashback, timber splashback, stainless steel appliances, porcelain floors, no island and multi-coloured floor.
Inspiration for a mid-sized contemporary l-shaped eat-in kitchen in Other with an undermount sink, open cabinets, medium wood cabinets, solid surface benchtops, brown splashback, timber splashback, stainless steel appliances, porcelain floors, no island and multi-coloured floor.
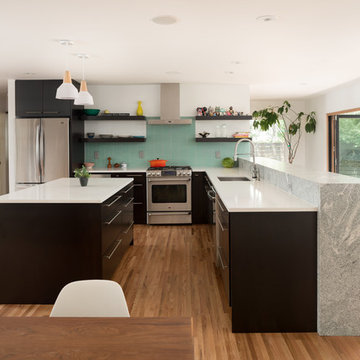
Kitchen.
Interior: www.kimballmodern.com
Photo: www.danecronin.com
Design ideas for a contemporary kitchen in Denver with an undermount sink, open cabinets, black cabinets, solid surface benchtops, stainless steel appliances, light hardwood floors, with island and brown floor.
Design ideas for a contemporary kitchen in Denver with an undermount sink, open cabinets, black cabinets, solid surface benchtops, stainless steel appliances, light hardwood floors, with island and brown floor.
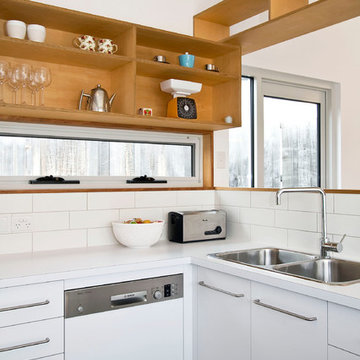
This is an example of a mid-sized contemporary u-shaped open plan kitchen in Hobart with a double-bowl sink, open cabinets, light wood cabinets, solid surface benchtops, white splashback, ceramic splashback, stainless steel appliances and no island.
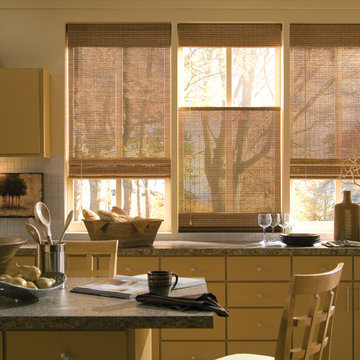
Hunter Douglas Skyline Panels
Photo of a small traditional galley separate kitchen in New York with a drop-in sink, open cabinets, distressed cabinets, solid surface benchtops, beige splashback, stainless steel appliances, linoleum floors and with island.
Photo of a small traditional galley separate kitchen in New York with a drop-in sink, open cabinets, distressed cabinets, solid surface benchtops, beige splashback, stainless steel appliances, linoleum floors and with island.
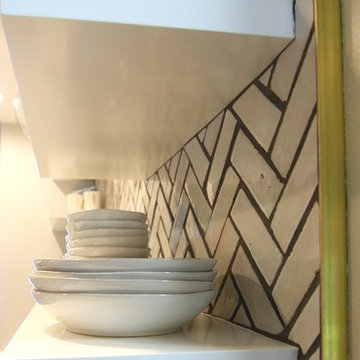
This is an example of a mid-sized scandinavian galley separate kitchen in Austin with a double-bowl sink, open cabinets, white cabinets, solid surface benchtops, white splashback, ceramic splashback, black appliances, dark hardwood floors and no island.
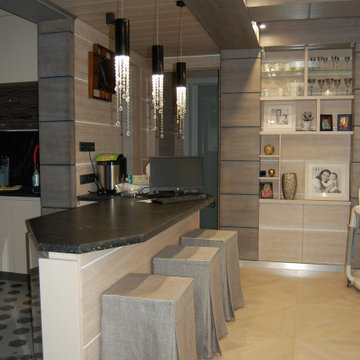
Квартира Москва ул. Чаянова 149,21 м2
Данная квартира создавалась строго для родителей большой семьи, где у взрослые могут отдыхать, работать, иметь строго своё пространство. Здесь есть - большая гостиная, спальня, обширные гардеробные , спортзал, 2 санузла, при спальне и при спортзале.
Квартира имеет свой вход из межквартирного холла, но и соединена с соседней, где находится общее пространство и детский комнаты.
По желанию заказчиков, большое значение уделено вариативности пространств. Так спортзал, при необходимости, превращается в ещё одну спальню, а обширная лоджия – в кабинет.
В оформлении применены в основном природные материалы, камень, дерево. Почти все предметы мебели изготовлены по индивидуальному проекту, что позволило максимально эффективно использовать пространство.
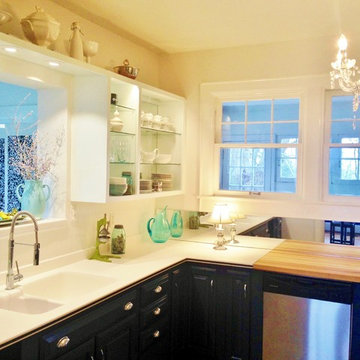
Dawn D Totty Designs-
Mirrored backsplash, custom inlayed butcher block, open concept cabinetry with mirrored backings, LED's, glass shelving, some with glass fronts & Swavorski Crystal pulls (far left corner), chandelier, integrated sink, chrome coil faucet, custom wood flooring, SS appl., & Staged.
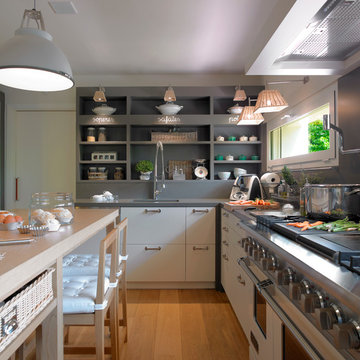
Photo of a mid-sized industrial u-shaped eat-in kitchen in Barcelona with an undermount sink, open cabinets, grey cabinets, solid surface benchtops, grey splashback, stainless steel appliances, medium hardwood floors and no island.
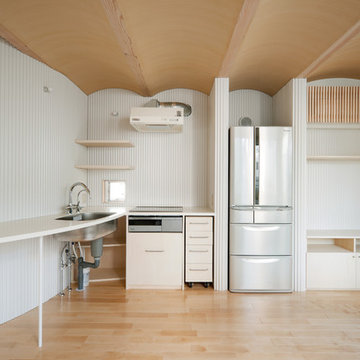
Photo by: Takumi Ota
Design ideas for a small modern single-wall open plan kitchen with a single-bowl sink, open cabinets, beige cabinets, solid surface benchtops, white splashback, white appliances, light hardwood floors, no island and beige floor.
Design ideas for a small modern single-wall open plan kitchen with a single-bowl sink, open cabinets, beige cabinets, solid surface benchtops, white splashback, white appliances, light hardwood floors, no island and beige floor.
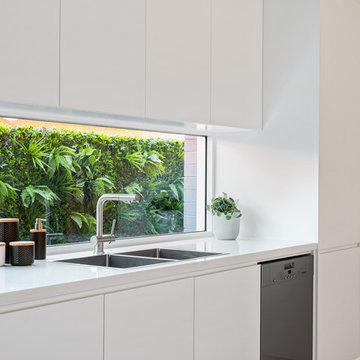
The new kitchen design balanced both form and function. Push to open doors finger pull mechanisms contribute to the contemporary and minimalist style our client wanted. The cabinetry design symmetry allowing the focal point - an eye catching window splashback - to take centre stage. Wash and preparation zones were allocated to the rear of the kitchen freeing up the grand island bench for casual family dining, entertaining and everyday activities. Photography: Urban Angles
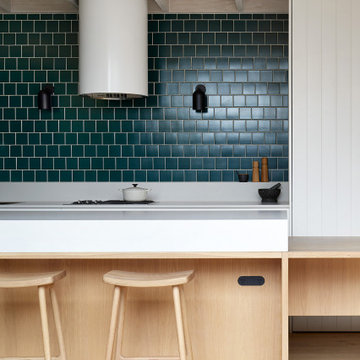
Small contemporary galley eat-in kitchen in Melbourne with an integrated sink, open cabinets, medium wood cabinets, solid surface benchtops, green splashback, ceramic splashback, stainless steel appliances, medium hardwood floors, with island, brown floor and white benchtop.
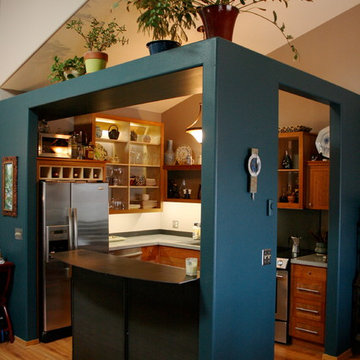
Paul Duncker/ HandsOn Design
Photo of a small contemporary l-shaped open plan kitchen in Other with open cabinets, light wood cabinets, solid surface benchtops, stainless steel appliances, light hardwood floors, a peninsula and beige floor.
Photo of a small contemporary l-shaped open plan kitchen in Other with open cabinets, light wood cabinets, solid surface benchtops, stainless steel appliances, light hardwood floors, a peninsula and beige floor.
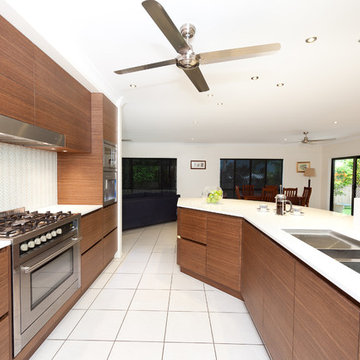
Inspiration for a contemporary eat-in kitchen in Cairns with an undermount sink, open cabinets, medium wood cabinets, solid surface benchtops, glass tile splashback, stainless steel appliances and with island.
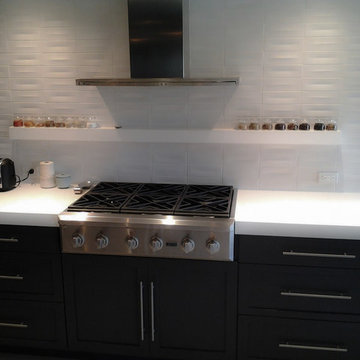
This rare project was created and costumed in collaboration with the renowned Architect W.M Mellenthin.
Celebrating timeless aesthetics translated for today's lifestyle. Set gracefully on a lush & private verdant lot, this special property offers a wealth of architectural features & detailed design elements.
Ceilings are cross beamed & crown molded. Bead & board wainscoting add to the character, while abundant casement French doors & windows reveal the bounty of the joyous outdoor spaces, including an authentic bricked terrace & foliage reminiscent of an English garden.
The country kitchen is the very heart of the home An ideally planned open center faithful to the French heritage, This peaceful domain promises enhanced quality of life & enduring value.
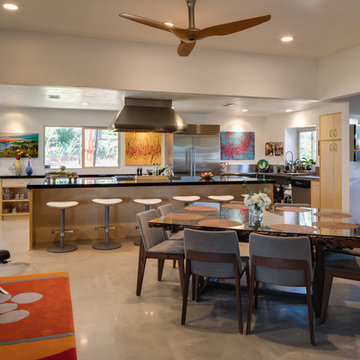
Photo of a large modern l-shaped open plan kitchen in San Diego with open cabinets, light wood cabinets, solid surface benchtops, stainless steel appliances, concrete floors and with island.
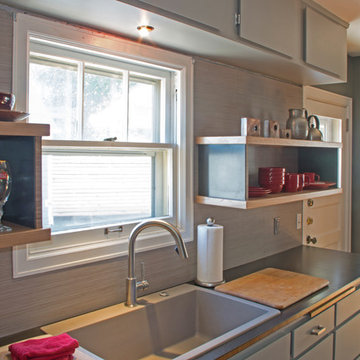
We used Richlite stratum for the countertops, which has a bamboo core, giving the edge a nice design element. The remnants were used to accent the open shelves.
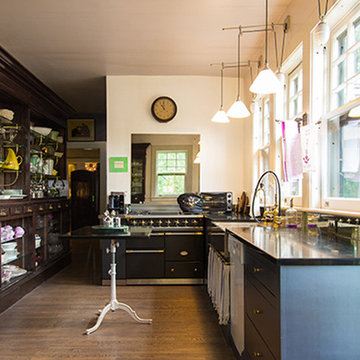
Kitchen cabinets (and see Cabinet of Curiosities) are salvaged from an apothecary. Lacanche stove in matte black, Caesar stone countertops in black. Bottom kitchen cabinets in charcoal violet metallic paint.
Glass rise and fall lamps. Mirror above stove adds light to the interior.
Kitchen with Open Cabinets and Solid Surface Benchtops Design Ideas
5