Kitchen with Open Cabinets and Solid Surface Benchtops Design Ideas
Refine by:
Budget
Sort by:Popular Today
101 - 120 of 424 photos
Item 1 of 3
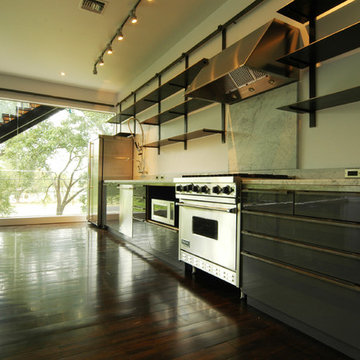
From the beginning, the design concept of this house was to incorporate a giant pecan tree that was situated in the middle of the property. Other geographical restraints required us to divide the project into two halves. The first part of the house was at the street level and the other part began at the bottom and back of the property. By bridging the two ends together, we created the core of the residence, which became the center of the tree.
At this time, East Austin was in the beginning of a transformation -as the neighborhood became more gentrified. it became our goal to be conscious of our surroundings and to create a comfortable modern home, that would blend within the scale of the vernacular. We created a low profile hundred foot ramp-roof that followed the slope of the hill, so as to be inconspicuous in a neighborhood whose houses were an average of a thousand square feet.
Green construction and new light gauge steel construction building systems were used in the building of this house. Making it - at the time, one of the only projects of it's kind in Austin.
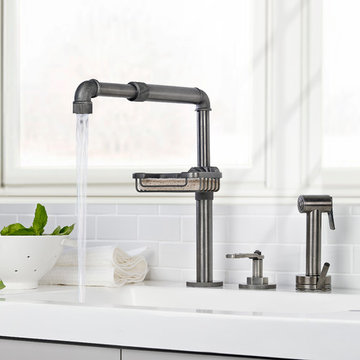
Photo of a large industrial l-shaped separate kitchen in San Francisco with an integrated sink, open cabinets, grey cabinets, solid surface benchtops, white splashback, stone tile splashback and black appliances.
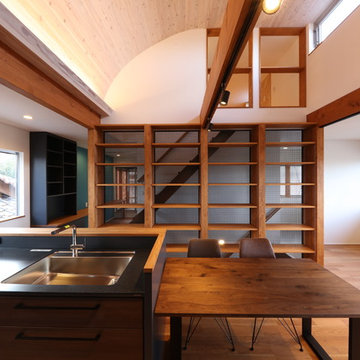
アールの天井を持つダイニンクキッチン廻り。
本棚上部は、ロフトスペース
Small modern single-wall open plan kitchen in Other with open cabinets, with island, an undermount sink, black cabinets, solid surface benchtops, brown splashback, timber splashback, panelled appliances, plywood floors, black benchtop and brown floor.
Small modern single-wall open plan kitchen in Other with open cabinets, with island, an undermount sink, black cabinets, solid surface benchtops, brown splashback, timber splashback, panelled appliances, plywood floors, black benchtop and brown floor.
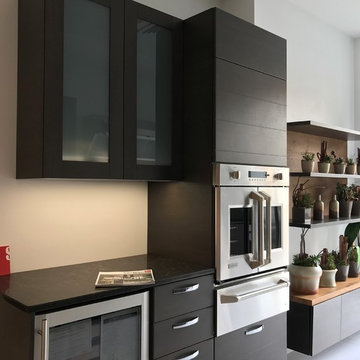
Inspiration for a mid-sized contemporary kitchen in New York with open cabinets, grey cabinets, solid surface benchtops, white splashback, stainless steel appliances and porcelain floors.
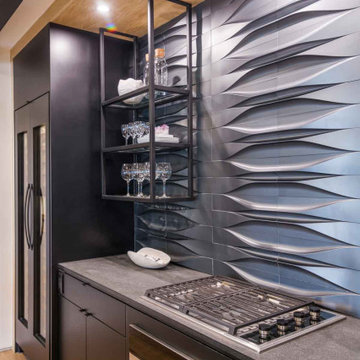
This chic modern guest house was designed for the Altadena Showcase. In this space you will see the living room and guest bed & bathroom. The metallic back splash was added to make the kitchen a focal point in this space. The lighting adds texture to this focal wall.
JL Interiors is a LA-based creative/diverse firm that specializes in residential interiors. JL Interiors empowers homeowners to design their dream home that they can be proud of! The design isn’t just about making things beautiful; it’s also about making things work beautifully. Contact us for a free consultation Hello@JLinteriors.design _ 310.390.6849_ www.JLinteriors.design
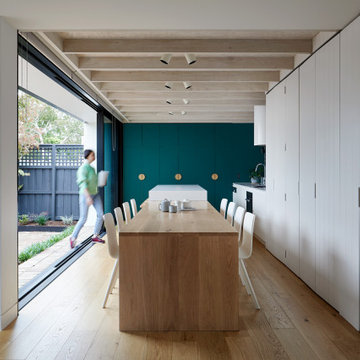
Small contemporary galley eat-in kitchen in Melbourne with an integrated sink, open cabinets, medium wood cabinets, solid surface benchtops, green splashback, ceramic splashback, stainless steel appliances, medium hardwood floors, with island, brown floor and white benchtop.
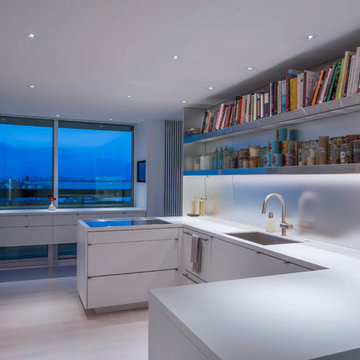
Simon Jacobsen
Photo of a mid-sized modern u-shaped kitchen pantry in DC Metro with an undermount sink, open cabinets, white cabinets, solid surface benchtops, white splashback, glass sheet splashback, stainless steel appliances and multiple islands.
Photo of a mid-sized modern u-shaped kitchen pantry in DC Metro with an undermount sink, open cabinets, white cabinets, solid surface benchtops, white splashback, glass sheet splashback, stainless steel appliances and multiple islands.
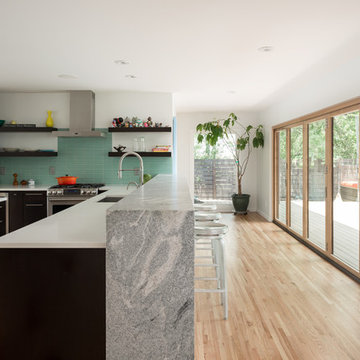
Kitchen hallway.
Interior: www.kimballmodern.com
Photo: www.danecronin.com
Design ideas for a mid-sized contemporary galley kitchen in Denver with an undermount sink, open cabinets, black cabinets, solid surface benchtops, stainless steel appliances, light hardwood floors, with island and brown floor.
Design ideas for a mid-sized contemporary galley kitchen in Denver with an undermount sink, open cabinets, black cabinets, solid surface benchtops, stainless steel appliances, light hardwood floors, with island and brown floor.
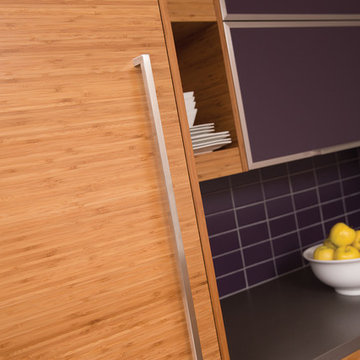
For this kitchen, we wanted to showcase a contemporary styled design featuring Dura Supreme’s Natural Bamboo with a Horizontal Grain pattern.
After selecting the wood species and finish for the cabinetry, we needed to select the rest of the finishes. Since we wanted the cabinetry to take the center stage we decided to keep the flooring and countertop colors neutral to accentuate the grain pattern and color of the Bamboo cabinets. We selected a mid-tone gray Corian solid surface countertop for both the perimeter and the kitchen island countertops. Next, we selected a smoky gray cork flooring which coordinates beautifully with both the countertops and the cabinetry.
For the backsplash, we wanted to add in a pop of color and selected a 3" x 6" subway tile in a deep purple to accent the Bamboo cabinetry.
Request a FREE Dura Supreme Brochure Packet:
http://www.durasupreme.com/request-brochure
Find a Dura Supreme Showroom near you today:
http://www.durasupreme.com/dealer-locator
To learn more about our Exotic Veneer options, go to: http://www.durasupreme.com/wood-species/exotic-veneers
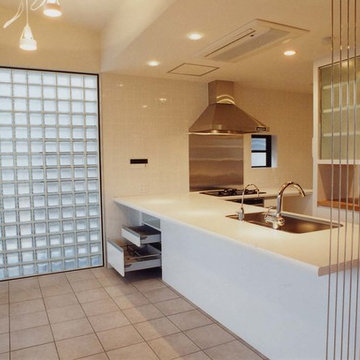
This is an example of a modern l-shaped eat-in kitchen in Tokyo with an undermount sink, open cabinets, white cabinets, solid surface benchtops, white splashback, porcelain splashback and porcelain floors.
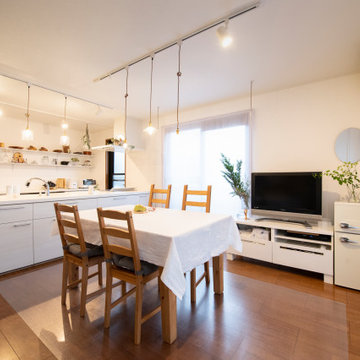
ご自宅のキッチンにてお料理教室を運営されているお客様。お料理教室に通って下さる生徒様、またご家族の笑顔のために、21年間慣れ親しんだキッチン空間をリノベーションすることを決意されました。
当初はリノベーション工事はせず、インテリアで雰囲気を変えるというご相談でしたが、オープンキッチンにした際のお料理教室での使い勝手やデザイン性の変化などに魅力を感じられ、工事を入れたリニューアルとなりました。
白を基調にレンガ柱や収納棚にアンティーク塗装を加えています。また、ソファやクッション、カーテンなど大人っぽいパープルをアクセントカラーとしたインテリアコーディネートもさせて頂きました。
オーナー様にぴったりの大人かわいい空間に仕上がりとても嬉しく思います。生徒様、ご家族の笑顔溢れるお教室となりますように。
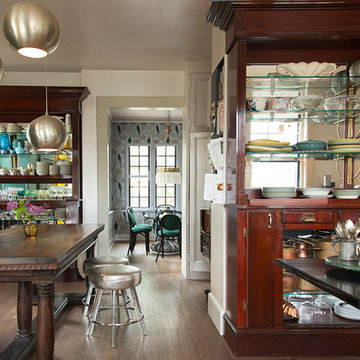
Kitchen cabinets (and see Cabinet of Curiosities) are salvaged from an apothecary. Round pewter lamps from Arteriors Home. Long walnut table is Italian 19th. Stools with silver leather seats from Retrouvious in London. Various china collections include Russel Wright, Solian Ware, Constance Spry, Limoges.
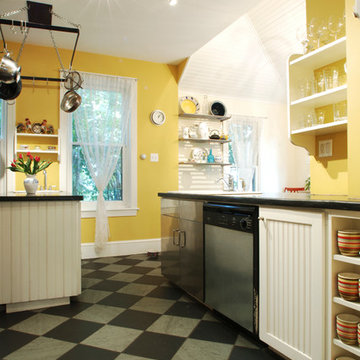
A versatile prep kitchen.
Inspiration for a mid-sized eclectic galley eat-in kitchen in Philadelphia with a drop-in sink, open cabinets, white cabinets, solid surface benchtops, yellow splashback, stainless steel appliances, ceramic floors and with island.
Inspiration for a mid-sized eclectic galley eat-in kitchen in Philadelphia with a drop-in sink, open cabinets, white cabinets, solid surface benchtops, yellow splashback, stainless steel appliances, ceramic floors and with island.
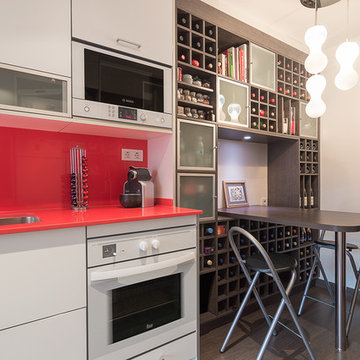
David Benito
Photo of a mid-sized contemporary single-wall eat-in kitchen in Barcelona with an undermount sink, open cabinets, grey cabinets, solid surface benchtops, red splashback, stainless steel appliances, dark hardwood floors and no island.
Photo of a mid-sized contemporary single-wall eat-in kitchen in Barcelona with an undermount sink, open cabinets, grey cabinets, solid surface benchtops, red splashback, stainless steel appliances, dark hardwood floors and no island.
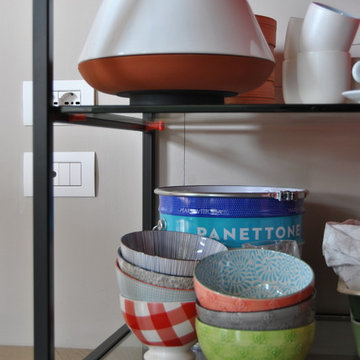
Dettaglio della cucina a vista.
⁃ Meccanica, Demode Valcucine, di Gabriele Centazzo (arredo cucina)
⁃ Ittala, EvaSolo, Muuto Design, Jenaer Glas, Alessi, Ikea, Rosti Mepal, Hay, Zuzunaga, CeramicaArcore Nanni Valentini (servizi, posate, bicchieri, pentole etc, complementi cucina, biancheria cucina)
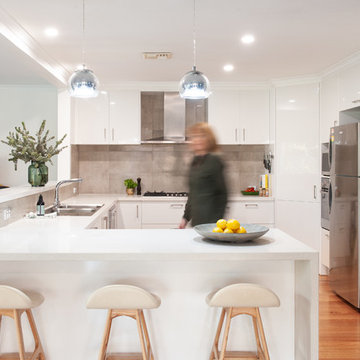
Mid-sized modern l-shaped kitchen in Melbourne with a double-bowl sink, open cabinets, white cabinets, solid surface benchtops, white splashback, stone tile splashback, stainless steel appliances, medium hardwood floors, with island and white benchtop.
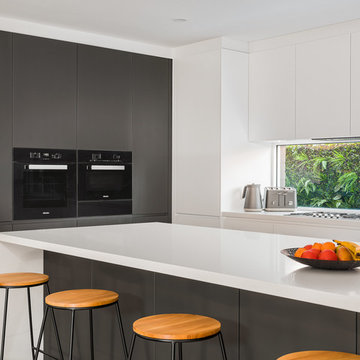
The new kitchen design balanced both form and function. Push to open doors finger pull mechanisms contribute to the contemporary and minimalist style our client wanted. The cabinetry design symmetry allowing the focal point - an eye catching window splashback - to take centre stage. Wash and preparation zones were allocated to the rear of the kitchen freeing up the grand island bench for casual family dining, entertaining and everyday activities. Photography: Urban Angles
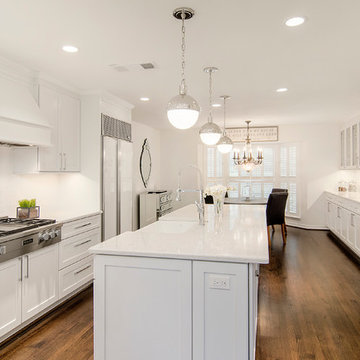
This kitchen was closed-in and outdated. Heavy wood paneling covered most walls and the pantry lacked space. After re-configuring walls to create a more open feel, we expanded the pantry to triple its original size and updated cabinets to create a chic modern space. Design | Build by Hatfield Builders & Remodelers, photography by Versatile Imaging.
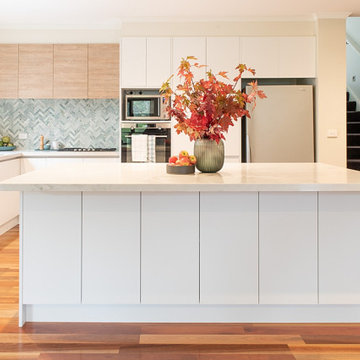
Stunning open plan design using white streamline cabinetry and Rural Oak overheads.
Design ideas for a large modern eat-in kitchen in Melbourne with a double-bowl sink, open cabinets, white cabinets, solid surface benchtops, green splashback, porcelain splashback, stainless steel appliances, medium hardwood floors, with island, beige floor and grey benchtop.
Design ideas for a large modern eat-in kitchen in Melbourne with a double-bowl sink, open cabinets, white cabinets, solid surface benchtops, green splashback, porcelain splashback, stainless steel appliances, medium hardwood floors, with island, beige floor and grey benchtop.
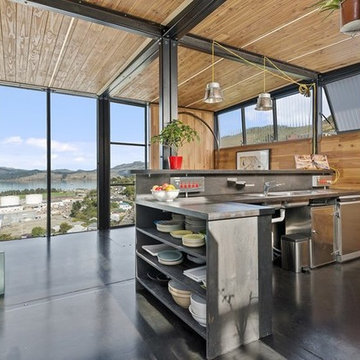
This new build project was always going to be a challenge with the steep hill site and difficult access. However the results are superb - this unique property is 100% custom designed and situated to capture the sun and unobstructed harbour views, this home is a testament to exceptional design and a love of Lyttelton. This home featured in the coffee table book 'Rebuilt' and Your Home and Garden.
Kitchen with Open Cabinets and Solid Surface Benchtops Design Ideas
6