Kitchen with Open Cabinets and Stainless Steel Appliances Design Ideas
Refine by:
Budget
Sort by:Popular Today
21 - 40 of 3,377 photos
Item 1 of 3
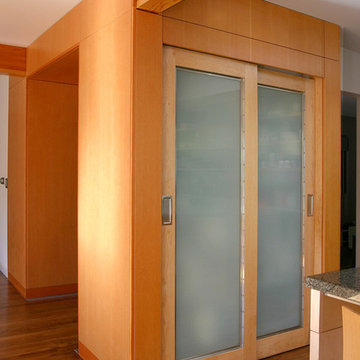
Free standing pantry in the kitchen creates a portal to the living room behind.
john todd, photographer
Inspiration for a mid-sized modern l-shaped eat-in kitchen in San Francisco with an undermount sink, open cabinets, light wood cabinets, granite benchtops, stone slab splashback, stainless steel appliances, medium hardwood floors and with island.
Inspiration for a mid-sized modern l-shaped eat-in kitchen in San Francisco with an undermount sink, open cabinets, light wood cabinets, granite benchtops, stone slab splashback, stainless steel appliances, medium hardwood floors and with island.
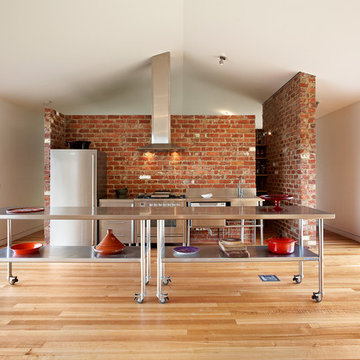
Industrial single-wall open plan kitchen in Melbourne with open cabinets, stainless steel cabinets, stainless steel benchtops, stainless steel appliances, with island and medium hardwood floors.
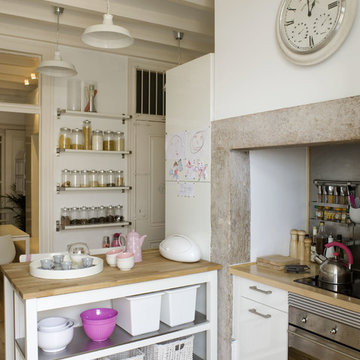
Photo of a transitional kitchen in Other with open cabinets, white cabinets and stainless steel appliances.
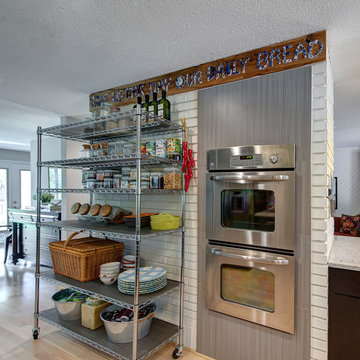
This is an example of a contemporary kitchen in St Louis with open cabinets and stainless steel appliances.
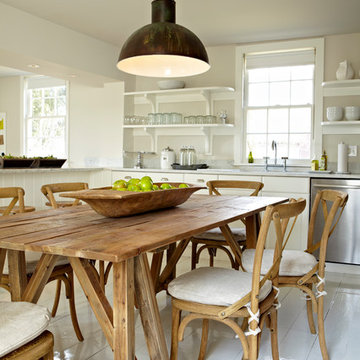
Paul Johnson
Country eat-in kitchen in New York with open cabinets, white cabinets and stainless steel appliances.
Country eat-in kitchen in New York with open cabinets, white cabinets and stainless steel appliances.
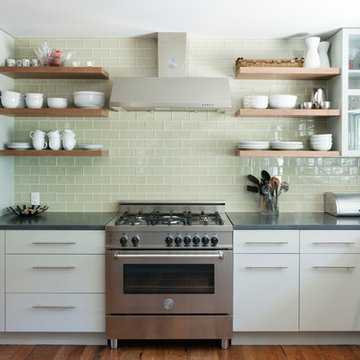
Photo by Whit Preston
Photo of a contemporary kitchen in Austin with open cabinets, white cabinets, concrete benchtops, green splashback, glass tile splashback and stainless steel appliances.
Photo of a contemporary kitchen in Austin with open cabinets, white cabinets, concrete benchtops, green splashback, glass tile splashback and stainless steel appliances.
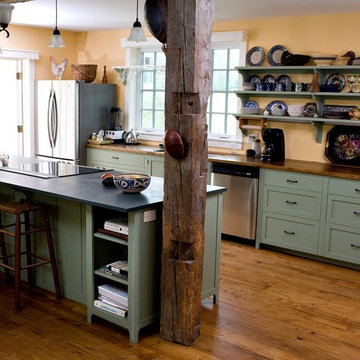
A complete painted poplar kitchen. The owners like drawers and this kitchen has fifteen of them, dovetailed construction with heavy duty soft-closing undermount drawer slides. The range is built into the slate-topped island, the back of which cantilevers over twin bookcases to form a comfortable breakfast bar. Against the wall, more large drawer sections and a sink cabinet are topped by a reclaimed spruce countertop with breadboard end. Open shelving above allows for colorful display of tableware.
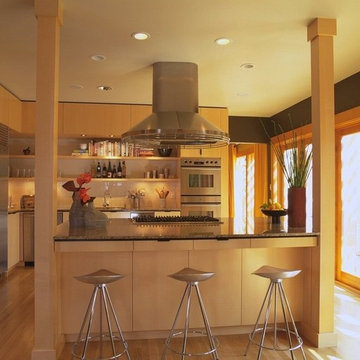
For this remodel and addition to a house in Marin County our clients from the Washington D.C. area wanted to create a quintessentially Californian living space. To achieve this, we expanded the first floor toward the rear yard and removed several interior partitions creating a large, open floor plan. A new wall of French doors with an attached trellis flood the entire space with light and provide the indoor-outdoor flow our clients were seeking. Structural wood posts anchor a large island that defines the kitchen while maintaining the open feel. Dark Venetian plaster walls provide contrast to the new maple built-ins. The entry was updated with new railings, limestone floors, contemporary lighting and frosted glass doors.
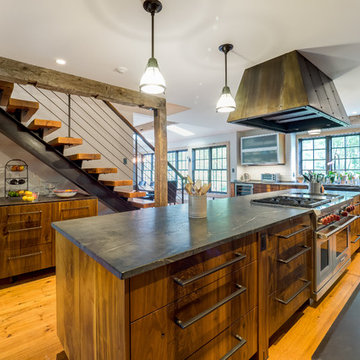
Photographer: Thomas Robert Clark
Inspiration for a mid-sized country galley separate kitchen in Philadelphia with open cabinets, medium wood cabinets, soapstone benchtops, white splashback, stainless steel appliances, medium hardwood floors, with island and brown floor.
Inspiration for a mid-sized country galley separate kitchen in Philadelphia with open cabinets, medium wood cabinets, soapstone benchtops, white splashback, stainless steel appliances, medium hardwood floors, with island and brown floor.

This is an example of a mid-sized asian single-wall open plan kitchen in Osaka with an undermount sink, open cabinets, grey cabinets, laminate benchtops, grey splashback, marble splashback, stainless steel appliances, cement tiles, with island, grey floor, grey benchtop and wallpaper.
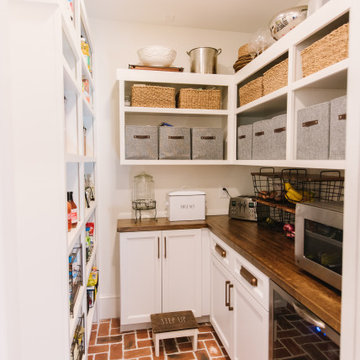
Small eclectic kitchen pantry in Atlanta with open cabinets, white cabinets, wood benchtops, stainless steel appliances, brick floors and brown benchtop.
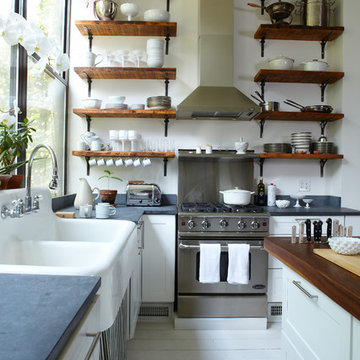
Graham Atkins-Hughes
Mid-sized beach style u-shaped open plan kitchen in New York with a farmhouse sink, open cabinets, white cabinets, wood benchtops, stainless steel appliances, painted wood floors, with island, white floor and grey benchtop.
Mid-sized beach style u-shaped open plan kitchen in New York with a farmhouse sink, open cabinets, white cabinets, wood benchtops, stainless steel appliances, painted wood floors, with island, white floor and grey benchtop.
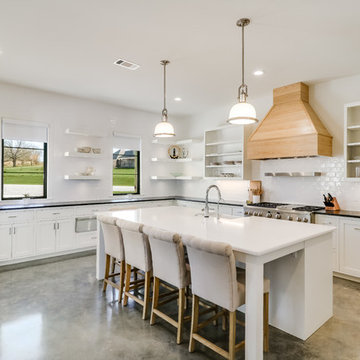
Large country l-shaped eat-in kitchen in Jackson with a farmhouse sink, open cabinets, white cabinets, quartzite benchtops, white splashback, subway tile splashback, stainless steel appliances, concrete floors, with island and grey floor.
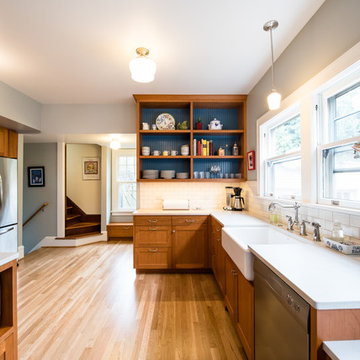
For this kitchen and bathroom remodel, our goal was to maintain the historic integrity of the home by providing a traditional design, while also fulfilling the homeowner’s need for a more open and spacious environment. We gutted the entire kitchen and bathroom and removed an interior wall that bisected the kitchen. This provided more flow and connection between the living spaces. The open design and layout of the kitchen cabinets provided a more expansive feel in the kitchen where the whole family could gather without overcrowding. In addition to the kitchen remodel, we replaced the electrical service, redid most of the plumbing and rerouted the furnace ducts for better efficiency. In the bathroom, we installed a historically accurate sink, vanity, and tile. We refinished the hardwood floors throughout the home as well as rebuilt the front porch staircase, and updated the backdoor and window configuration to reflect the era of the home.
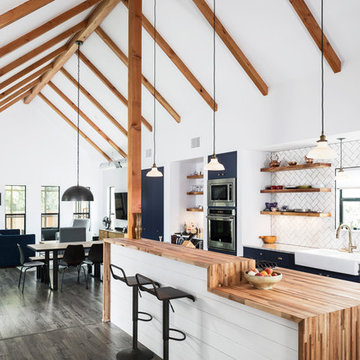
Inspiration for a country open plan kitchen in Austin with a farmhouse sink, open cabinets, white splashback, stainless steel appliances and with island.
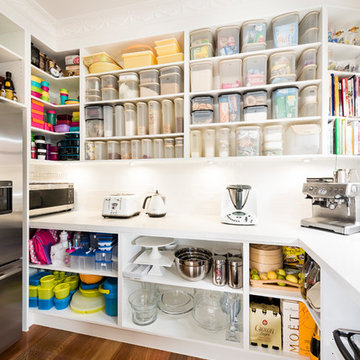
Did we say mouthwatering? We all wish we could have a butler's pantry this well organised. Open shelving in a butler's pantry keeps everything readily accessible, a combination of deep and shallow shelving ensures there is a place for everything. Adjustable shelving allows for changes in what you want to store.
Tim Turner Photography
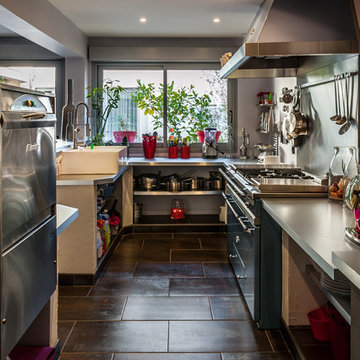
Philippe Pasdeloup
Photo of a mid-sized country u-shaped separate kitchen in Montpellier with a farmhouse sink, open cabinets, stainless steel appliances, ceramic floors and no island.
Photo of a mid-sized country u-shaped separate kitchen in Montpellier with a farmhouse sink, open cabinets, stainless steel appliances, ceramic floors and no island.
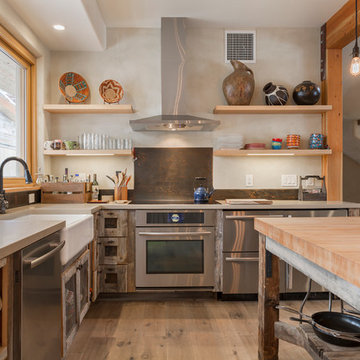
This Boulder, Colorado remodel by fuentesdesign demonstrates the possibility of renewal in American suburbs, and Passive House design principles. Once an inefficient single story 1,000 square-foot ranch house with a forced air furnace, has been transformed into a two-story, solar powered 2500 square-foot three bedroom home ready for the next generation.
The new design for the home is modern with a sustainable theme, incorporating a palette of natural materials including; reclaimed wood finishes, FSC-certified pine Zola windows and doors, and natural earth and lime plasters that soften the interior and crisp contemporary exterior with a flavor of the west. A Ninety-percent efficient energy recovery fresh air ventilation system provides constant filtered fresh air to every room. The existing interior brick was removed and replaced with insulation. The remaining heating and cooling loads are easily met with the highest degree of comfort via a mini-split heat pump, the peak heat load has been cut by a factor of 4, despite the house doubling in size. During the coldest part of the Colorado winter, a wood stove for ambiance and low carbon back up heat creates a special place in both the living and kitchen area, and upstairs loft.
This ultra energy efficient home relies on extremely high levels of insulation, air-tight detailing and construction, and the implementation of high performance, custom made European windows and doors by Zola Windows. Zola’s ThermoPlus Clad line, which boasts R-11 triple glazing and is thermally broken with a layer of patented German Purenit®, was selected for the project. These windows also provide a seamless indoor/outdoor connection, with 9′ wide folding doors from the dining area and a matching 9′ wide custom countertop folding window that opens the kitchen up to a grassy court where mature trees provide shade and extend the living space during the summer months.
With air-tight construction, this home meets the Passive House Retrofit (EnerPHit) air-tightness standard of
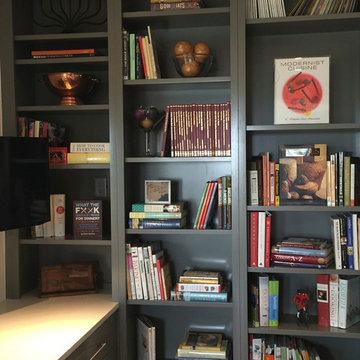
We utilized these great kitchen shelves for cook books and cooking supplies.
This is an example of a mid-sized modern eat-in kitchen in Denver with a double-bowl sink, open cabinets, grey cabinets, marble benchtops, white splashback, glass tile splashback, stainless steel appliances and with island.
This is an example of a mid-sized modern eat-in kitchen in Denver with a double-bowl sink, open cabinets, grey cabinets, marble benchtops, white splashback, glass tile splashback, stainless steel appliances and with island.
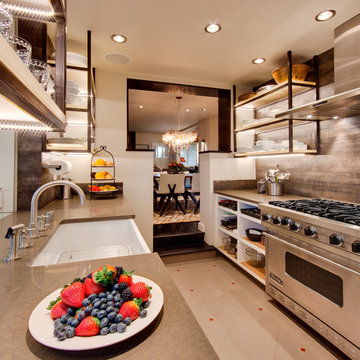
This is an example of a mid-sized galley kitchen in Albuquerque with a farmhouse sink, open cabinets, white cabinets, solid surface benchtops, brown splashback, stainless steel appliances and ceramic floors.
Kitchen with Open Cabinets and Stainless Steel Appliances Design Ideas
2