Kitchen with Open Cabinets and White Cabinets Design Ideas
Refine by:
Budget
Sort by:Popular Today
41 - 60 of 2,397 photos
Item 1 of 3
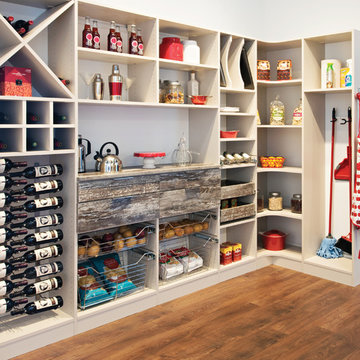
This pantry design shows how two different cabinetry colors work together to create and unique and beautiful space.
Custom Closets Sarasota County Manatee County Custom Storage Sarasota County Manatee County
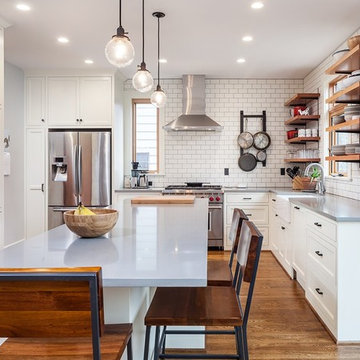
This home was built in 1904 in the historic district of Ladd’s Addition, Portland’s oldest planned residential development. Right Arm Construction remodeled the kitchen, entryway/pantry, powder bath and main bath. Also included was structural work in the basement and upgrading the plumbing and electrical.
Finishes include:
Countertops for all vanities- Pental Quartz, Color: Altea
Kitchen cabinetry: Custom: inlay, shaker style.
Trim: CVG Fir
Custom shelving in Kitchen-Fir with custom fabricated steel brackets
Bath Vanities: Custom: CVG Fir
Tile: United Tile
Powder Bath Floor: hex tile from Oregon Tile & Marble
Light Fixtures for Kitchen & Powder Room: Rejuvenation
Light Fixtures Bathroom: Schoolhouse Electric
Flooring: White Oak
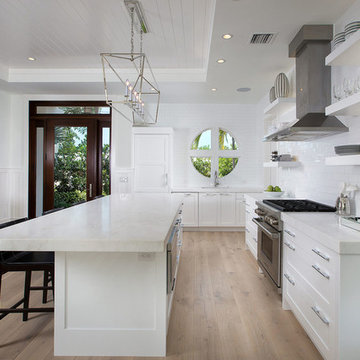
Transitional kitchen in Miami with open cabinets, white cabinets, white splashback, subway tile splashback, stainless steel appliances, light hardwood floors, with island and beige floor.
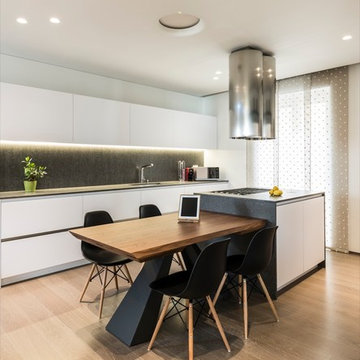
Design ideas for a mid-sized modern single-wall open plan kitchen in Bari with an integrated sink, open cabinets, white cabinets, quartz benchtops, stainless steel appliances, painted wood floors and with island.
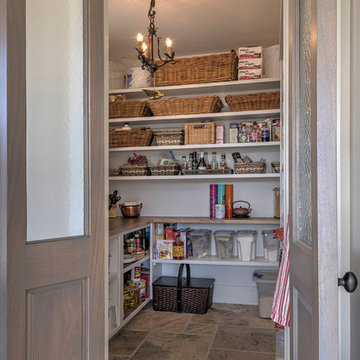
This is an example of a mid-sized traditional kitchen pantry in Denver with open cabinets, white cabinets, brown floor and cement tiles.
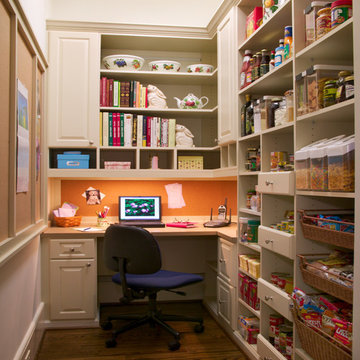
Inspiration for a mid-sized traditional l-shaped kitchen pantry in Cleveland with open cabinets, white cabinets, wood benchtops, beige splashback, light hardwood floors and no island.
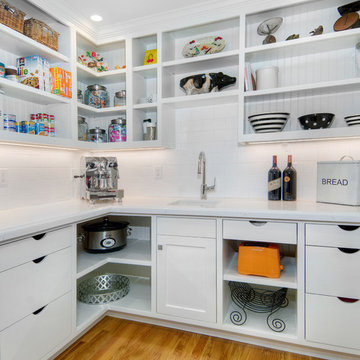
Crisp, clean, lines of this beautiful black and white kitchen with a gray and warm wood twist~
This is an example of a mid-sized transitional u-shaped kitchen pantry in San Francisco with white cabinets, quartz benchtops, ceramic splashback, stainless steel appliances, with island, an undermount sink, open cabinets, white splashback and light hardwood floors.
This is an example of a mid-sized transitional u-shaped kitchen pantry in San Francisco with white cabinets, quartz benchtops, ceramic splashback, stainless steel appliances, with island, an undermount sink, open cabinets, white splashback and light hardwood floors.
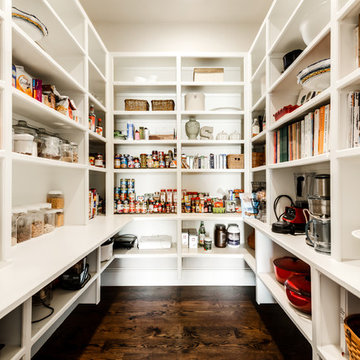
Blane Balduf
Inspiration for a large transitional u-shaped kitchen pantry in Dallas with white cabinets, open cabinets and dark hardwood floors.
Inspiration for a large transitional u-shaped kitchen pantry in Dallas with white cabinets, open cabinets and dark hardwood floors.
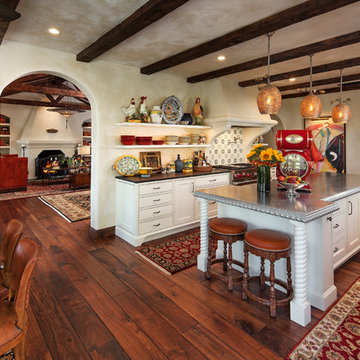
Architect: Tom Ochsner
General Contractor: Allen Construction
Photographer: Jim Bartsch Photography
Large mediterranean eat-in kitchen in Santa Barbara with white cabinets, multi-coloured splashback, stainless steel appliances, with island, open cabinets and medium hardwood floors.
Large mediterranean eat-in kitchen in Santa Barbara with white cabinets, multi-coloured splashback, stainless steel appliances, with island, open cabinets and medium hardwood floors.
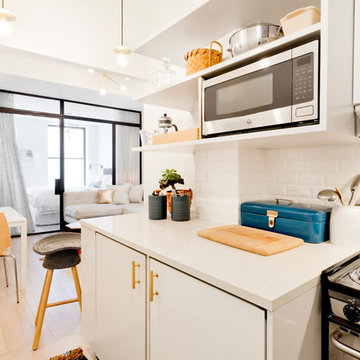
This 400 s.f. studio apartment in NYC’s Greenwich Village serves as a pied-a-terre
for clients whose primary residence is on the West Coast.
Although the clients do not reside here full-time, this tiny space accommodates
all the creature comforts of home.
Bleached hardwood floors, crisp white walls, and high ceilings are the backdrop to
a custom blackened steel and glass partition, layered with raw silk sheer draperies,
to create a private sleeping area, replete with custom built-in closets.
Simple headboard and crisp linens are balanced with a lightly-metallic glazed
duvet and a vintage textile pillow.
The living space boasts a custom Belgian linen sectional sofa that pulls out into a
full-size bed for the couple’s young children who sometimes accompany them.
Efficient and inexpensive dining furniture sits comfortably in the main living space
and lends clean, Scandinavian functionality for sharing meals. The sculptural
handcrafted metal ceiling mobile offsets the architecture’s clean lines, defining the
space while accentuating the tall ceilings.
The kitchenette combines custom cool grey lacquered cabinets with brass fittings,
white beveled subway tile, and a warm brushed brass backsplash; an antique
Boucherouite runner and textural woven stools that pull up to the kitchen’s
coffee counter punctuate the clean palette with warmth and the human scale.
The under-counter freezer and refrigerator, along with the 18” dishwasher, are all
panelled to match the cabinets, and open shelving to the ceiling maximizes the
feeling of the space’s volume.
The entry closet doubles as home for a combination washer/dryer unit.
The custom bathroom vanity, with open brass legs sitting against floor-to-ceiling
marble subway tile, boasts a honed gray marble countertop, with an undermount
sink offset to maximize precious counter space and highlight a pendant light. A
tall narrow cabinet combines closed and open storage, and a recessed mirrored
medicine cabinet conceals additional necessaries.
The stand-up shower is kept minimal, with simple white beveled subway tile and
frameless glass doors, and is large enough to host a teak and stainless bench for
comfort; black sink and bath fittings ground the otherwise light palette.
What had been a generic studio apartment became a rich landscape for living.
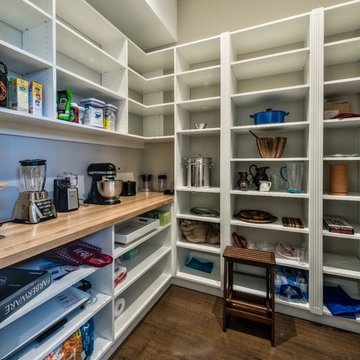
Kitchen Pantry
Design ideas for a large beach style u-shaped kitchen pantry in Miami with open cabinets, white cabinets, wood benchtops, blue splashback, medium hardwood floors and no island.
Design ideas for a large beach style u-shaped kitchen pantry in Miami with open cabinets, white cabinets, wood benchtops, blue splashback, medium hardwood floors and no island.
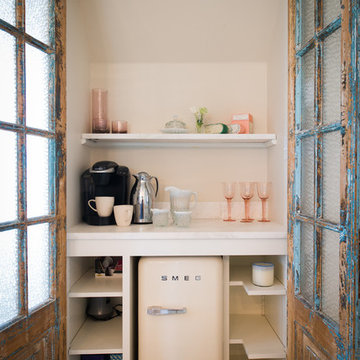
Julia Lehman Photography
Design ideas for a small traditional kitchen in Philadelphia with open cabinets, white cabinets and white appliances.
Design ideas for a small traditional kitchen in Philadelphia with open cabinets, white cabinets and white appliances.
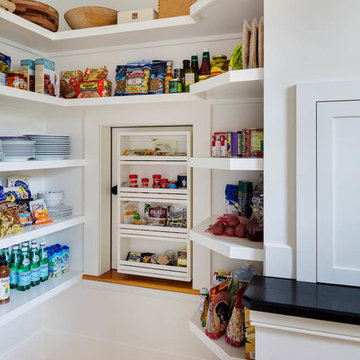
Photo of a traditional kitchen pantry in Boston with open cabinets, white cabinets, medium hardwood floors and granite benchtops.
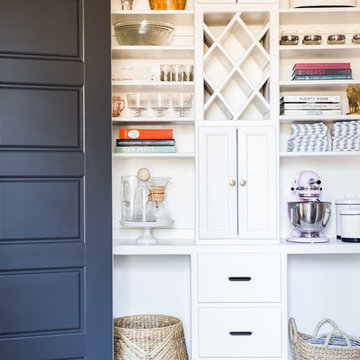
We custom designed the pantry with the client’s needs in mind. It serves as overflow for serving and party pieces, as well as cookbooks and small appliances.
Photo © Alyssa Rosenheck 2016
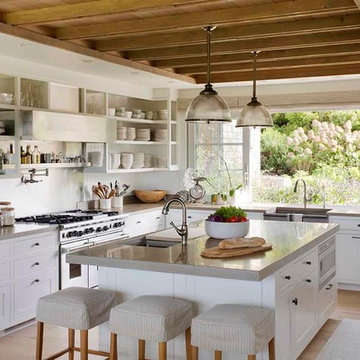
Eric Roth Photography
Large country l-shaped kitchen in Boston with open cabinets, white cabinets, metallic splashback, stainless steel appliances, light hardwood floors, with island, a farmhouse sink, concrete benchtops, metal splashback, beige floor and grey benchtop.
Large country l-shaped kitchen in Boston with open cabinets, white cabinets, metallic splashback, stainless steel appliances, light hardwood floors, with island, a farmhouse sink, concrete benchtops, metal splashback, beige floor and grey benchtop.
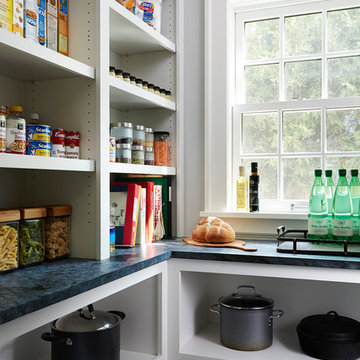
Design ideas for a small transitional kitchen pantry in Minneapolis with white cabinets, open cabinets, laminate benchtops and dark hardwood floors.
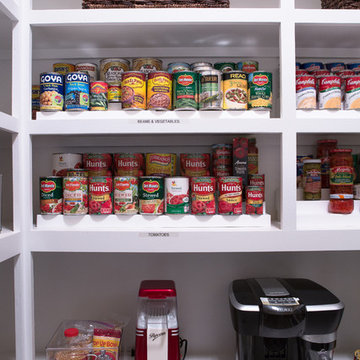
Kieran Wagner (www.kieranwagner.com)
Inspiration for a mid-sized contemporary kitchen pantry in Richmond with open cabinets and white cabinets.
Inspiration for a mid-sized contemporary kitchen pantry in Richmond with open cabinets and white cabinets.

Custom-built pantry shelves create an open space and allow you to find exactly what you need.
Inspiration for a traditional kitchen pantry with open cabinets, white cabinets and medium hardwood floors.
Inspiration for a traditional kitchen pantry with open cabinets, white cabinets and medium hardwood floors.
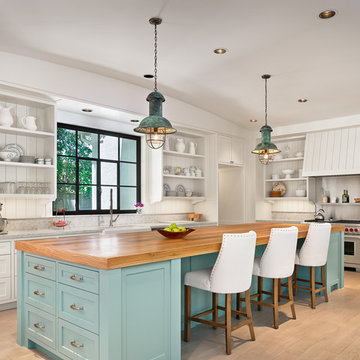
Casey Dunn Photography
Inspiration for a large beach style l-shaped kitchen in Houston with a farmhouse sink, open cabinets, white cabinets, wood benchtops, white splashback, stainless steel appliances, light hardwood floors, with island and timber splashback.
Inspiration for a large beach style l-shaped kitchen in Houston with a farmhouse sink, open cabinets, white cabinets, wood benchtops, white splashback, stainless steel appliances, light hardwood floors, with island and timber splashback.
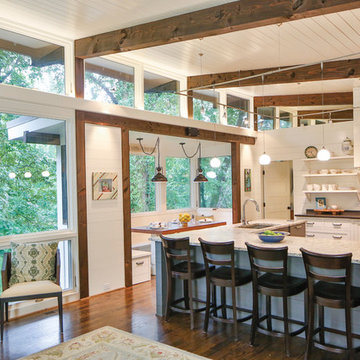
This is an example of a contemporary open plan kitchen in Charlotte with an undermount sink, open cabinets, white cabinets, stainless steel appliances, medium hardwood floors and with island.
Kitchen with Open Cabinets and White Cabinets Design Ideas
3