Kitchen with Open Cabinets and White Cabinets Design Ideas
Refine by:
Budget
Sort by:Popular Today
101 - 120 of 2,397 photos
Item 1 of 3
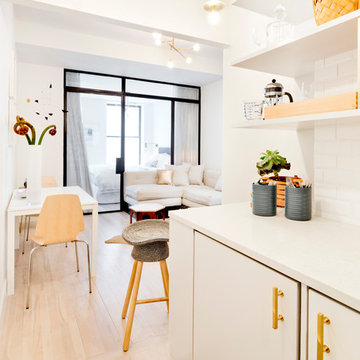
Design ideas for a small contemporary l-shaped open plan kitchen in New York with an undermount sink, open cabinets, white cabinets, quartz benchtops, white splashback, subway tile splashback, panelled appliances, light hardwood floors and no island.
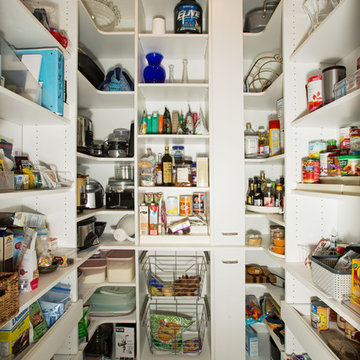
Photo of a small transitional u-shaped kitchen pantry in DC Metro with open cabinets, white cabinets, ceramic floors and no island.
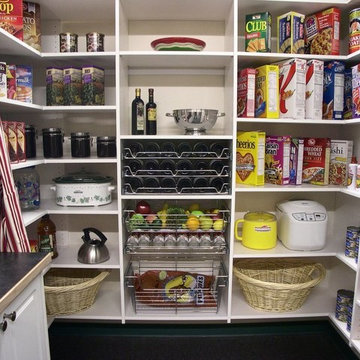
Pantry
Design ideas for a mid-sized traditional kitchen pantry in Salt Lake City with open cabinets, white cabinets and no island.
Design ideas for a mid-sized traditional kitchen pantry in Salt Lake City with open cabinets, white cabinets and no island.
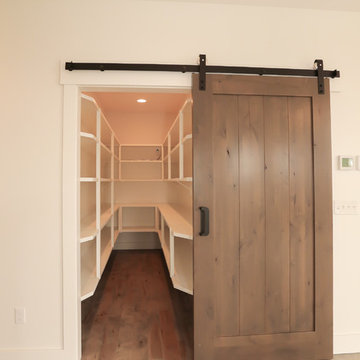
Mid-sized arts and crafts kitchen pantry in Other with open cabinets, white cabinets, wood benchtops and light hardwood floors.
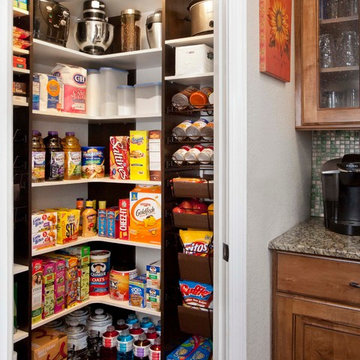
This is an example of a small traditional kitchen pantry in Charleston with open cabinets, white cabinets, medium hardwood floors and brown floor.
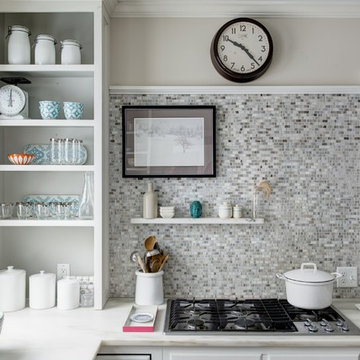
This is an example of a transitional eat-in kitchen in Other with open cabinets, white cabinets, grey splashback, mosaic tile splashback and with island.
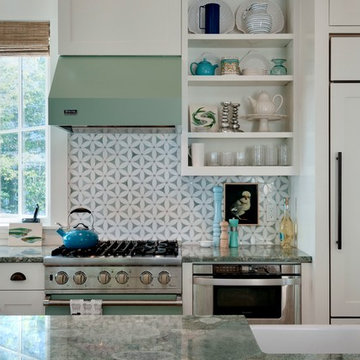
Rob Karosis
This is an example of a beach style kitchen in Portland Maine with a farmhouse sink, open cabinets, white cabinets, grey splashback and panelled appliances.
This is an example of a beach style kitchen in Portland Maine with a farmhouse sink, open cabinets, white cabinets, grey splashback and panelled appliances.
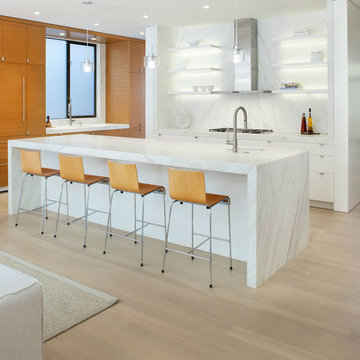
Large contemporary l-shaped open plan kitchen in San Francisco with open cabinets, white cabinets, white splashback, panelled appliances, light hardwood floors, with island, an undermount sink, marble benchtops and stone slab splashback.
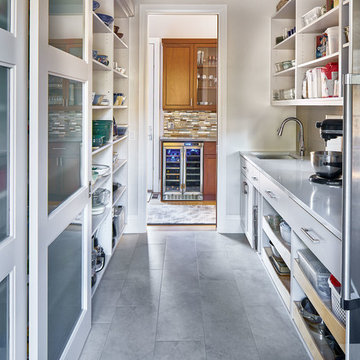
David Patterson
Photo of a mid-sized country galley separate kitchen in Denver with open cabinets, white cabinets, quartz benchtops, grey splashback, ceramic splashback, stainless steel appliances, porcelain floors, no island, grey floor and white benchtop.
Photo of a mid-sized country galley separate kitchen in Denver with open cabinets, white cabinets, quartz benchtops, grey splashback, ceramic splashback, stainless steel appliances, porcelain floors, no island, grey floor and white benchtop.
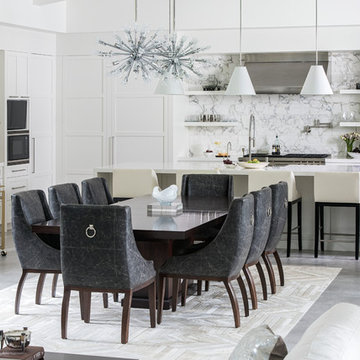
The epitome of modern and warm, this kitchen and dining room combination blend grays, whites, blacks, and metallics into a sleek and contemporary space that is ready for sophisticated entertaining.
Stephen Allen Photography
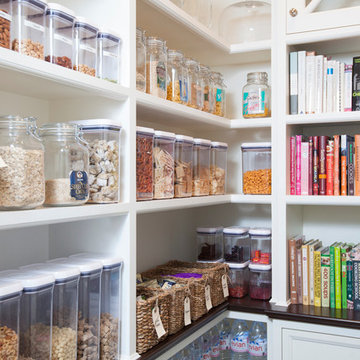
Inspiration for a mid-sized traditional kitchen pantry in San Diego with open cabinets and white cabinets.
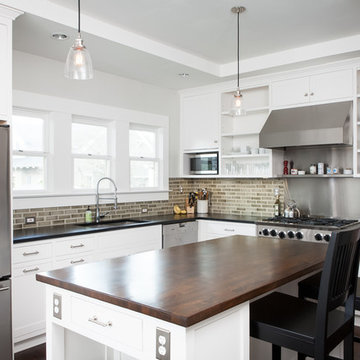
anna m campbell
Contemporary kitchen in Portland with open cabinets, stainless steel appliances, wood benchtops, white cabinets, brown splashback and subway tile splashback.
Contemporary kitchen in Portland with open cabinets, stainless steel appliances, wood benchtops, white cabinets, brown splashback and subway tile splashback.
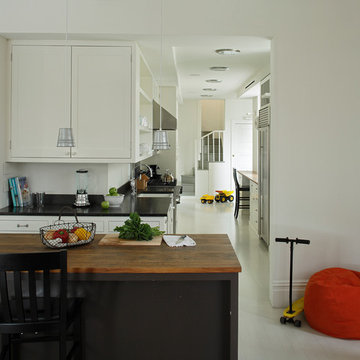
Photographer: Frank Oudeman
Modern galley kitchen in New York with wood benchtops, open cabinets and white cabinets.
Modern galley kitchen in New York with wood benchtops, open cabinets and white cabinets.
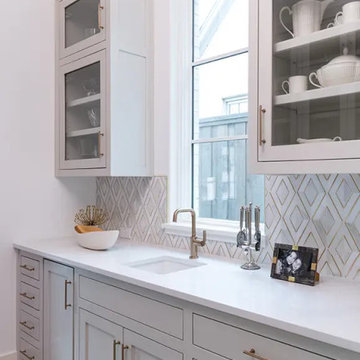
As this family was moving to Dallas, they needed the guidance of a designer to provide finishing touches to the building process as well as someone to fully furnish their new home. Their desire was to have a new start in an updated transitional and slightly modern style, quite different from their previous home’s modern farmhouse décor. We brought in clean lines, warm textures and an abundance of neutrals to keep a light and airy feel throughout most of the home, reserving some moody tones for the study and a little drama in the guest bath. This home’s new, elevated aesthetic is a perfect balance of beauty, function, light and elegance. It just flows with feelings of comfort and ease!
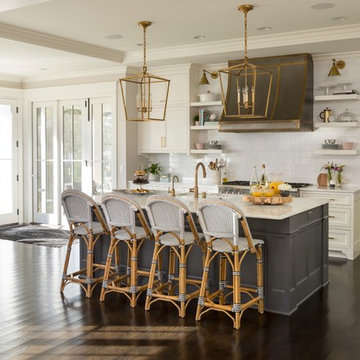
Troy Theis Photography
Photo of a large transitional u-shaped eat-in kitchen in Minneapolis with a farmhouse sink, open cabinets, white cabinets, marble benchtops, white splashback, subway tile splashback, stainless steel appliances, medium hardwood floors, with island, brown floor and white benchtop.
Photo of a large transitional u-shaped eat-in kitchen in Minneapolis with a farmhouse sink, open cabinets, white cabinets, marble benchtops, white splashback, subway tile splashback, stainless steel appliances, medium hardwood floors, with island, brown floor and white benchtop.
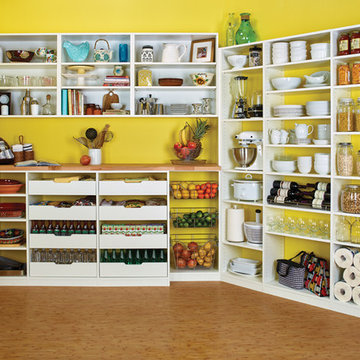
Mid-sized contemporary kitchen pantry in Philadelphia with open cabinets, white cabinets, medium hardwood floors and brown floor.
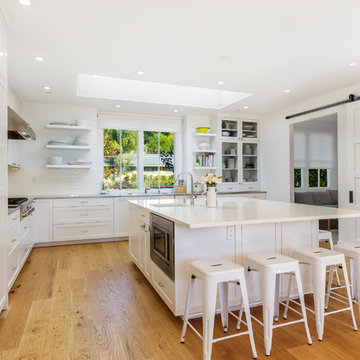
Photo of a transitional l-shaped kitchen in San Francisco with an undermount sink, open cabinets, white cabinets, white splashback, stainless steel appliances, light hardwood floors and with island.
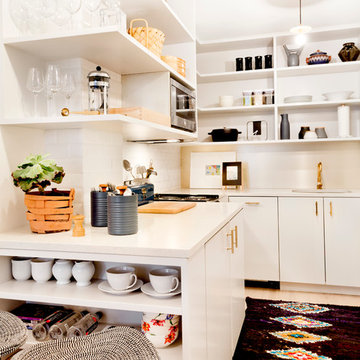
This 400 s.f. studio apartment in NYC’s Greenwich Village serves as a pied-a-terre
for clients whose primary residence is on the West Coast.
Although the clients do not reside here full-time, this tiny space accommodates
all the creature comforts of home.
The kitchenette combines custom cool grey lacquered cabinets with brass fittings,
white beveled subway tile, and a warm brushed brass backsplash; an antique
Boucherouite runner and textural woven stools that pull up to the kitchen’s
coffee counter punctuate the clean palette with warmth and the human scale.
The under-counter freezer and refrigerator, along with the 18” dishwasher, are all
panelled to match the cabinets, and open shelving to the ceiling maximizes the
feeling of the space’s volume.
The entry closet doubles as home for a combination washer/dryer unit.
The custom bathroom vanity, with open brass legs sitting against floor-to-ceiling
marble subway tile, boasts a honed gray marble countertop, with an undermount
sink offset to maximize precious counter space and highlight a pendant light. A
tall narrow cabinet combines closed and open storage, and a recessed mirrored
medicine cabinet conceals additional necessaries.
The stand-up shower is kept minimal, with simple white beveled subway tile and
frameless glass doors, and is large enough to host a teak and stainless bench for
comfort; black sink and bath fittings ground the otherwise light palette.
What had been a generic studio apartment became a rich landscape for living.
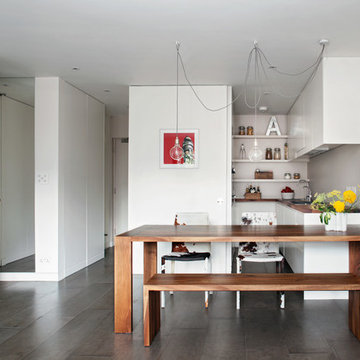
The proposal for the renovation of a small apartment on the third floor of a 1990s block in the hearth of Fitzrovia sets out to wipe out the original layout and update its configuration to suit the requirements of the new owner. The challenge was to incorporate an ambitious brief within the limited space of 48 sqm.
A narrow entrance corridor is sandwiched between integrated storage and a pod that houses Utility functions on one side and the Kitchen on the side opposite and leads to a large open space Living Area that can be separated by means of full height pivoting doors. This is the starting point of an imaginary interior circulation route that guides one to the terrace via the sleeping quarter and which is distributed with singularities that enrich the quality of the journey through the small apartment. Alternating the qualities of each space further augments the degree of variation within such a limited space.
The materials have been selected to complement each other and to create a homogenous living environment where grey concrete tiles are juxtaposed to spray lacquered vertical surfaces and the walnut kitchen counter adds and earthy touch and is contrasted with a painted splashback.
In addition, the services of the apartment have been upgraded and the space has been fully insulated to improve its thermal and sound performance.
Photography by Gianluca Maver
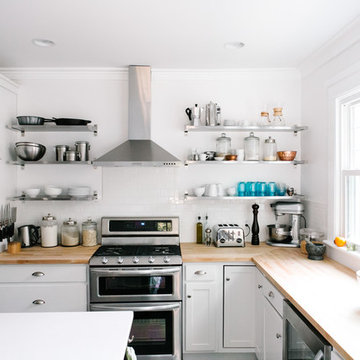
Alex & Sonya Overhiser
Inspiration for a transitional kitchen in Indianapolis with open cabinets, wood benchtops, white splashback, stainless steel appliances, subway tile splashback and white cabinets.
Inspiration for a transitional kitchen in Indianapolis with open cabinets, wood benchtops, white splashback, stainless steel appliances, subway tile splashback and white cabinets.
Kitchen with Open Cabinets and White Cabinets Design Ideas
6