Kitchen with Open Cabinets Design Ideas
Refine by:
Budget
Sort by:Popular Today
61 - 80 of 85 photos
Item 1 of 3
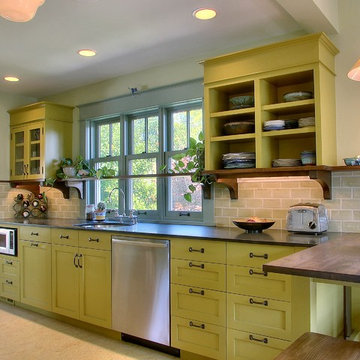
JAS Design-Build
Design ideas for a contemporary kitchen in Seattle with open cabinets, green cabinets, green splashback, subway tile splashback and stainless steel appliances.
Design ideas for a contemporary kitchen in Seattle with open cabinets, green cabinets, green splashback, subway tile splashback and stainless steel appliances.
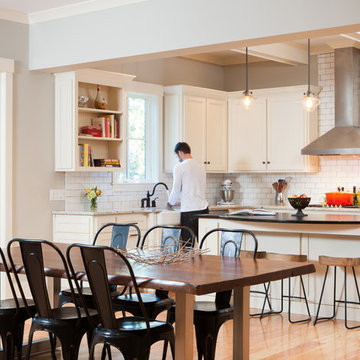
Photo by: Andrew Sherman
www.AndrewSherman.co
This is an example of a transitional l-shaped eat-in kitchen in Atlanta with a farmhouse sink, open cabinets, beige cabinets, white splashback and subway tile splashback.
This is an example of a transitional l-shaped eat-in kitchen in Atlanta with a farmhouse sink, open cabinets, beige cabinets, white splashback and subway tile splashback.
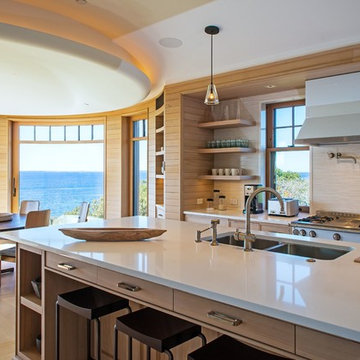
Design ideas for a beach style eat-in kitchen in Boston with a double-bowl sink, open cabinets, light wood cabinets, with island, stainless steel appliances and light hardwood floors.
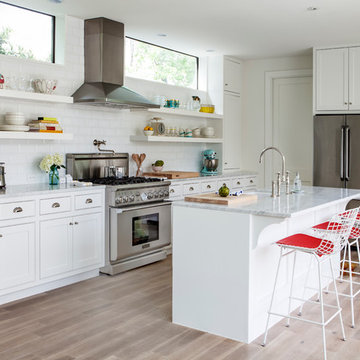
Transitional galley kitchen in Austin with an undermount sink, open cabinets, white cabinets, white splashback, subway tile splashback, stainless steel appliances, light hardwood floors and with island.
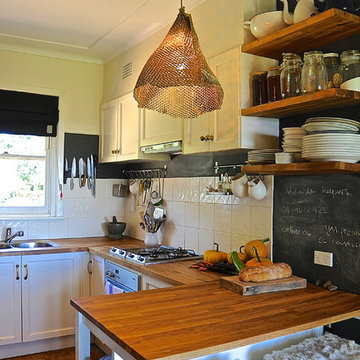
Photo: Luci Dibley-Westwood © 2014 Houzz
This is an example of a country u-shaped kitchen in Adelaide with a double-bowl sink, open cabinets, medium wood cabinets, wood benchtops, white splashback, stainless steel appliances and medium hardwood floors.
This is an example of a country u-shaped kitchen in Adelaide with a double-bowl sink, open cabinets, medium wood cabinets, wood benchtops, white splashback, stainless steel appliances and medium hardwood floors.
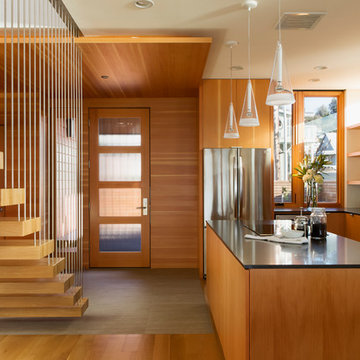
David Papazian
Design ideas for a contemporary l-shaped kitchen in Portland with an undermount sink, open cabinets, medium wood cabinets, white splashback, glass sheet splashback, stainless steel appliances and with island.
Design ideas for a contemporary l-shaped kitchen in Portland with an undermount sink, open cabinets, medium wood cabinets, white splashback, glass sheet splashback, stainless steel appliances and with island.
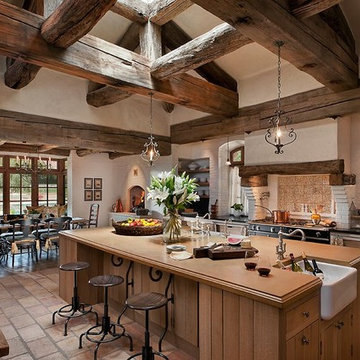
Mark Boisclair Photography
This is an example of an eat-in kitchen in Phoenix with a farmhouse sink, medium wood cabinets, beige splashback, black appliances and open cabinets.
This is an example of an eat-in kitchen in Phoenix with a farmhouse sink, medium wood cabinets, beige splashback, black appliances and open cabinets.
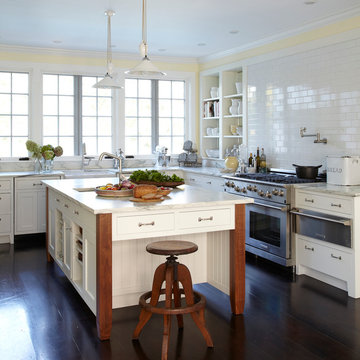
Laura Resen
Inspiration for a transitional kitchen in Boston with open cabinets, white cabinets, white splashback, subway tile splashback and stainless steel appliances.
Inspiration for a transitional kitchen in Boston with open cabinets, white cabinets, white splashback, subway tile splashback and stainless steel appliances.
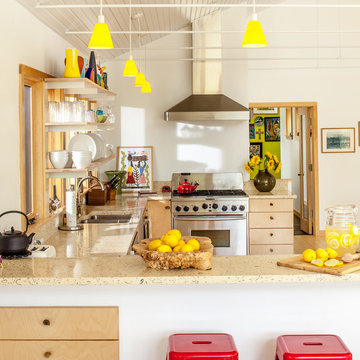
© Irvin Serrano Photography, JDPhotostyling
Photo of a contemporary kitchen in Portland Maine with an undermount sink, open cabinets, light wood cabinets and stainless steel appliances.
Photo of a contemporary kitchen in Portland Maine with an undermount sink, open cabinets, light wood cabinets and stainless steel appliances.
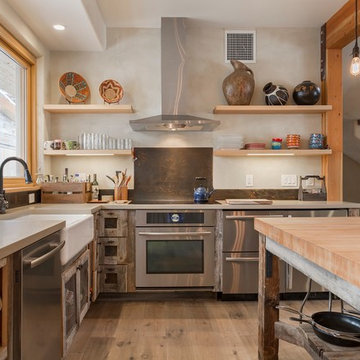
Dane Cronin Photography
Inspiration for a contemporary l-shaped kitchen in Denver with open cabinets, light wood cabinets, with island, a farmhouse sink, grey splashback, stainless steel appliances and medium hardwood floors.
Inspiration for a contemporary l-shaped kitchen in Denver with open cabinets, light wood cabinets, with island, a farmhouse sink, grey splashback, stainless steel appliances and medium hardwood floors.
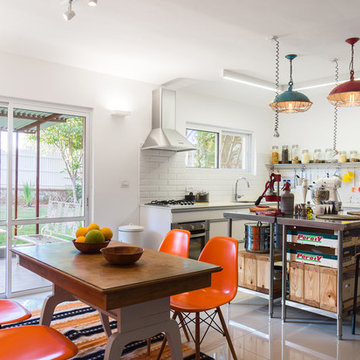
The original house was built in 1951 for a Jewish immigrant family from Libya. At first it was a tiny unit, typical of the houses built by the Jewish Agency in those years. Through the years, as the family grew, the house was enlarged.
In the renovation process I preserved its central elements which represented it along the years and were an integral part of its form and content. Into those I weaved new content to accommodate it for its new lodgers – a cook and a designer.
As the walls and the ceiling were exposed, a unique visual form was created which led to a clear deliberation as to the proceedings of building the house. The oldest part, which belonged to the first unit, contains the kitchen, dining area and bedroom. The room at the entrance, which was a later addition, is now singled out by a "carpet" of grey floor tiles. On the other end of the house which contains the living room, wooden roof beams belonging to the original house had been exposed and preserved, as well as the old book-shelves, which were an important core of the original house.
Peled studios // Yoav Peled
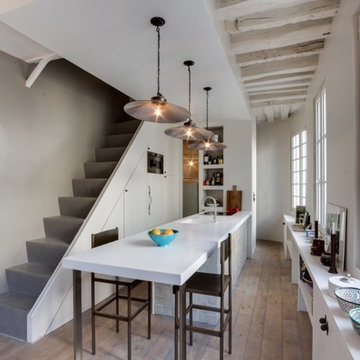
Inspiration for a mid-sized contemporary single-wall open plan kitchen in Paris with an undermount sink, open cabinets, medium hardwood floors, with island and white cabinets.
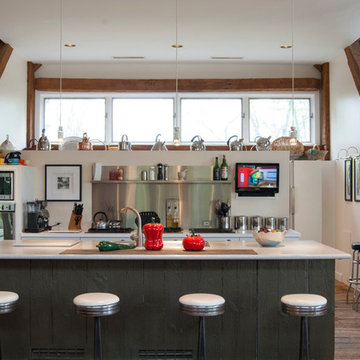
Adrienne DeRosa, Houzz Contributor.
Inspiration for a country kitchen in Cleveland with open cabinets, stainless steel cabinets, metallic splashback, stainless steel appliances, medium hardwood floors and with island.
Inspiration for a country kitchen in Cleveland with open cabinets, stainless steel cabinets, metallic splashback, stainless steel appliances, medium hardwood floors and with island.
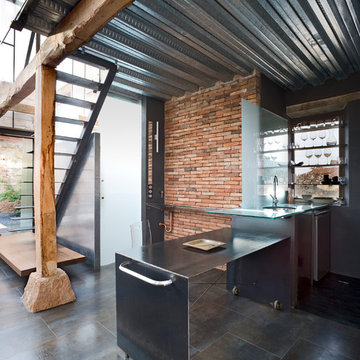
Fotografía de Ángel Baltanás
Inspiration for an industrial single-wall open plan kitchen in Other with an undermount sink, open cabinets, stainless steel benchtops and a peninsula.
Inspiration for an industrial single-wall open plan kitchen in Other with an undermount sink, open cabinets, stainless steel benchtops and a peninsula.
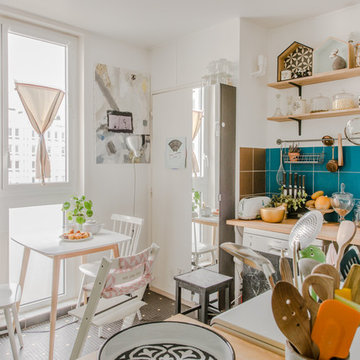
Jours & Nuits © 2018 Houzz
This is an example of an eclectic l-shaped eat-in kitchen in Montpellier with a double-bowl sink, open cabinets, wood benchtops, blue splashback, no island, multi-coloured floor and beige benchtop.
This is an example of an eclectic l-shaped eat-in kitchen in Montpellier with a double-bowl sink, open cabinets, wood benchtops, blue splashback, no island, multi-coloured floor and beige benchtop.
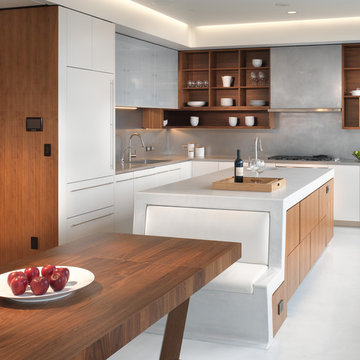
Photo Credits: Rien van Rijthoven
This is an example of a contemporary l-shaped eat-in kitchen in San Francisco with with island, open cabinets, medium wood cabinets, concrete benchtops, a single-bowl sink, grey splashback and panelled appliances.
This is an example of a contemporary l-shaped eat-in kitchen in San Francisco with with island, open cabinets, medium wood cabinets, concrete benchtops, a single-bowl sink, grey splashback and panelled appliances.
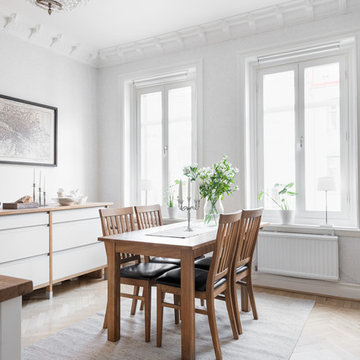
© Christian Johansson / papac
Inspiration for a mid-sized scandinavian eat-in kitchen in Gothenburg with open cabinets, wood benchtops, white splashback, porcelain splashback, medium hardwood floors and with island.
Inspiration for a mid-sized scandinavian eat-in kitchen in Gothenburg with open cabinets, wood benchtops, white splashback, porcelain splashback, medium hardwood floors and with island.
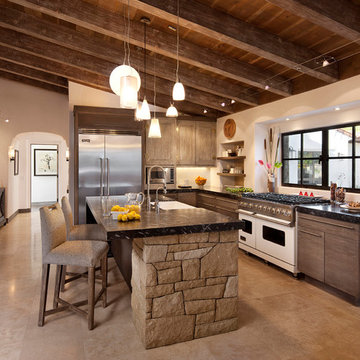
Bartsch
classic + modern style | large estate property.
ocean & mountain view home above the pacific coast.
This is an example of a mediterranean l-shaped kitchen in Santa Barbara with a farmhouse sink, open cabinets, dark wood cabinets and stainless steel appliances.
This is an example of a mediterranean l-shaped kitchen in Santa Barbara with a farmhouse sink, open cabinets, dark wood cabinets and stainless steel appliances.
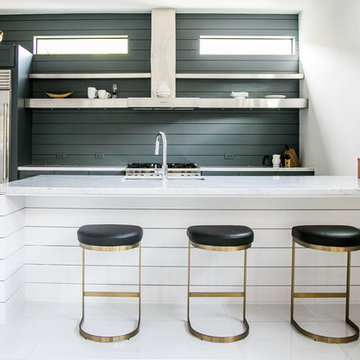
This is an example of a transitional kitchen in Houston with an undermount sink, open cabinets, stainless steel appliances, a peninsula and white floor.
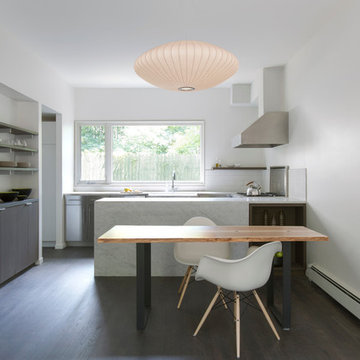
photo by Lauren Colemen
Contemporary eat-in kitchen in New York with open cabinets, brown cabinets and white splashback.
Contemporary eat-in kitchen in New York with open cabinets, brown cabinets and white splashback.
Kitchen with Open Cabinets Design Ideas
4