Kitchen with Orange Cabinets Design Ideas
Refine by:
Budget
Sort by:Popular Today
61 - 80 of 162 photos
Item 1 of 3
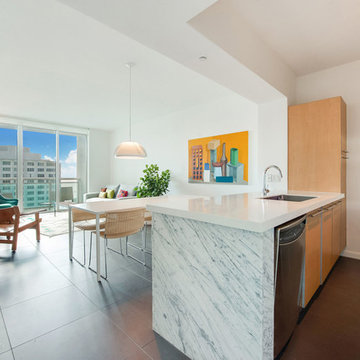
$335,000
1 Bedroom, 1 Bathroom
702 Square Feet
Location, style and design make this one bedroom apartment an excellent investment. Italian porcelain floors, island covered kitchen in Carrara marble and lots of natural light are some of the attractions of this property. The Plaza Condominium offers incredible common areas such as its state-of-the-art fitness center, large swimming pool, private movie theater, activity room and business center. Ideal for investors since short-term rentals with a minimum of 30 days are allowed. Its location within walking distance of consulates, banks, restaurants, Mary Brickell Village and the acclaimed Brickell City Center will make this unit desired by many.
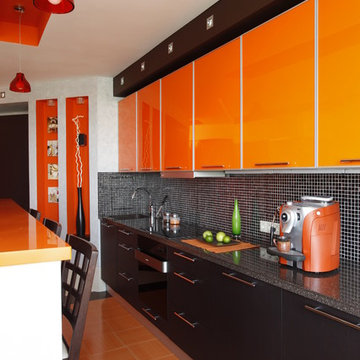
Фото Евгений Кулибаба
This is an example of a contemporary single-wall open plan kitchen in Moscow with an integrated sink, orange cabinets, solid surface benchtops, mosaic tile splashback, black appliances, ceramic floors, flat-panel cabinets, black splashback and with island.
This is an example of a contemporary single-wall open plan kitchen in Moscow with an integrated sink, orange cabinets, solid surface benchtops, mosaic tile splashback, black appliances, ceramic floors, flat-panel cabinets, black splashback and with island.
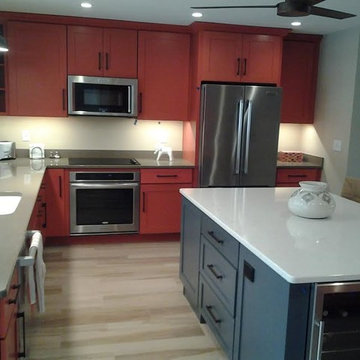
Sheila Henderson
Designers Choice cabinetry, custom rust color, custom grey island color. Counter tops are Cambria Ramsey and Torquay on island. Stainless steel appliances.
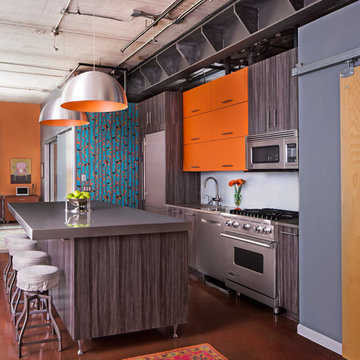
Dura Supreme Urbana in Cinder textured foil. Custom laminate in Fresh Papaya accent.
Inspiration for a mid-sized contemporary single-wall open plan kitchen in Other with an undermount sink, flat-panel cabinets, orange cabinets, granite benchtops, blue splashback, glass tile splashback, stainless steel appliances, concrete floors and with island.
Inspiration for a mid-sized contemporary single-wall open plan kitchen in Other with an undermount sink, flat-panel cabinets, orange cabinets, granite benchtops, blue splashback, glass tile splashback, stainless steel appliances, concrete floors and with island.
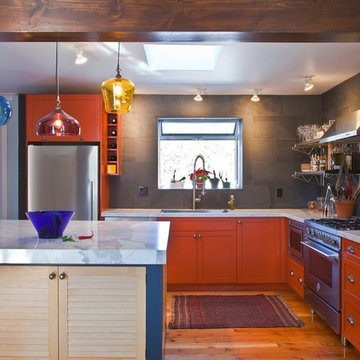
Design ideas for an eclectic l-shaped kitchen in Toronto with stainless steel appliances, orange cabinets, grey splashback, stone tile splashback and recessed-panel cabinets.
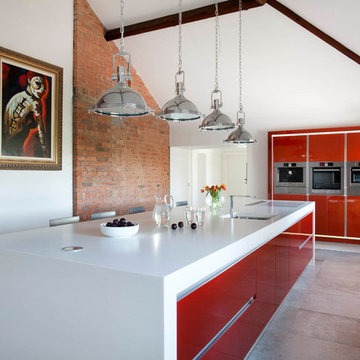
Colour-popping cabinetry meets raw brick & original timber beams to achieve an on-trend loft look with a cool industrial vibe. Bespoke handleless cabinetry in Copper Rosso finish, applied using an automotive inspired paint technique, from The Nocturnal Range. The design Includes a fully bespoke lighting package, and DJ station for the couples audio equipment Images Infinity Media
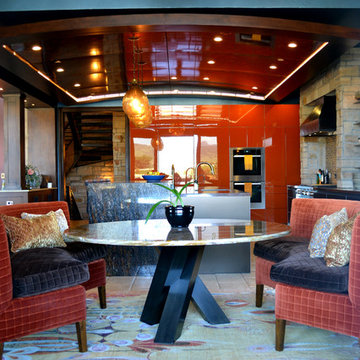
This is an example of a large contemporary eat-in kitchen in Denver with orange cabinets, granite benchtops and with island.
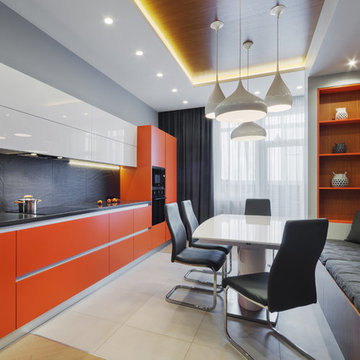
Кухня была большая и длинная. нам хотелось ее зонально разделить, что бы она не смотрелась вагоном. таким образом у нас появилась эта ниша с диваном и системой хранения. Вообще у нс на кухне очень много систем хранения. На стене и потолке шпонированные панели теплого золотого оттенка. Что бы закрепить их мы повозились. стол большой раскладной со стеклянной столешницей. Сама кухня это мдф в покраске, столешница искусственный камень цвета антрацит. Фартук крамогранит под сланец. Есть меловая магнитная стена, на нее девочки крепят свои работы. в кухне есть 2 встроенных холодильника так как семья у нас большая.
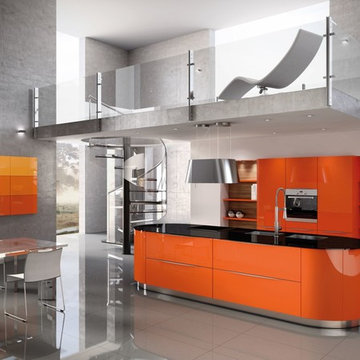
Sirius, Athen, high gloss lacquered, available in 9 standard colours and all colours in the Ral, Sikkens & NCS colour charts.
Large modern u-shaped open plan kitchen in Other with flat-panel cabinets, orange cabinets, with island and black benchtop.
Large modern u-shaped open plan kitchen in Other with flat-panel cabinets, orange cabinets, with island and black benchtop.
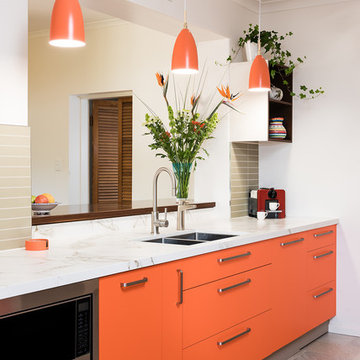
Tim Turner Photography
Photo of a mid-sized modern galley separate kitchen in Melbourne with a double-bowl sink, flat-panel cabinets, orange cabinets, white splashback, glass sheet splashback, stainless steel appliances, porcelain floors and beige floor.
Photo of a mid-sized modern galley separate kitchen in Melbourne with a double-bowl sink, flat-panel cabinets, orange cabinets, white splashback, glass sheet splashback, stainless steel appliances, porcelain floors and beige floor.
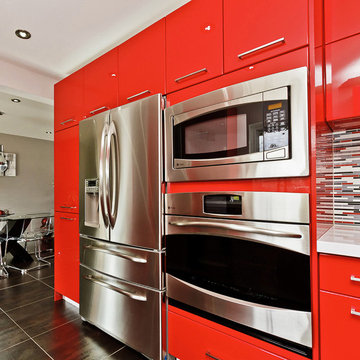
At The Kitchen Abode "It all starts with a Design". Our relaxed and personalized approach lets you explore and evaluate each element according to your needs; and our 3D Architectural software lets you see this in exacting detail.
"Creating Urban Design Cabinetry & Interiors"
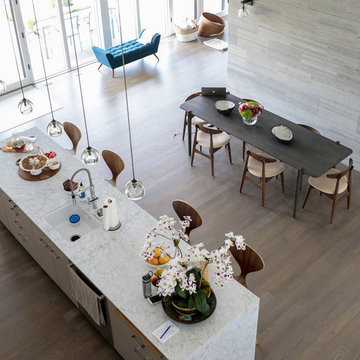
Modern luxury meets warm farmhouse in this Southampton home! Scandinavian inspired furnishings and light fixtures create a clean and tailored look, while the natural materials found in accent walls, casegoods, the staircase, and home decor hone in on a homey feel. An open-concept interior that proves less can be more is how we’d explain this interior. By accentuating the “negative space,” we’ve allowed the carefully chosen furnishings and artwork to steal the show, while the crisp whites and abundance of natural light create a rejuvenated and refreshed interior.
This sprawling 5,000 square foot home includes a salon, ballet room, two media rooms, a conference room, multifunctional study, and, lastly, a guest house (which is a mini version of the main house).
Project Location: Southamptons. Project designed by interior design firm, Betty Wasserman Art & Interiors. From their Chelsea base, they serve clients in Manhattan and throughout New York City, as well as across the tri-state area and in The Hamptons.
For more about Betty Wasserman, click here: https://www.bettywasserman.com/
To learn more about this project, click here: https://www.bettywasserman.com/spaces/southampton-modern-farmhouse/
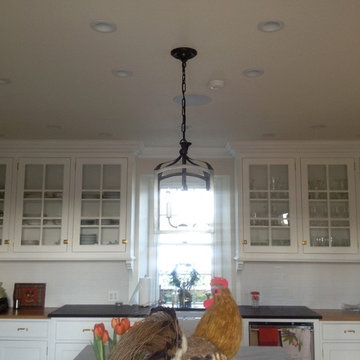
Mid-sized country u-shaped eat-in kitchen in Philadelphia with a farmhouse sink, shaker cabinets, orange cabinets, solid surface benchtops, white splashback, subway tile splashback, stainless steel appliances, light hardwood floors and with island.
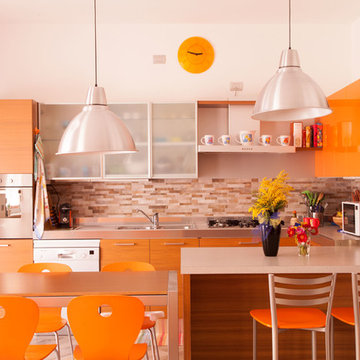
foto: Corrado Mariani
Mid-sized contemporary u-shaped open plan kitchen in Milan with a drop-in sink, orange cabinets, porcelain splashback, porcelain floors, with island, flat-panel cabinets and orange splashback.
Mid-sized contemporary u-shaped open plan kitchen in Milan with a drop-in sink, orange cabinets, porcelain splashback, porcelain floors, with island, flat-panel cabinets and orange splashback.
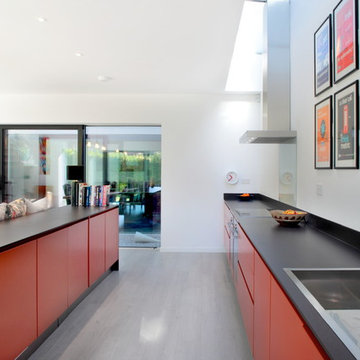
As a new build property, our clients were only too aware that the kitchen is very much the heart of the home; this enabled them to work with us to create a stunning space which would be practical as well as visually enticing. The galley style kitchen fits the space wonderfully, ensuring a large space between both runs of cabinetry and offering a clean, uncluttered look.
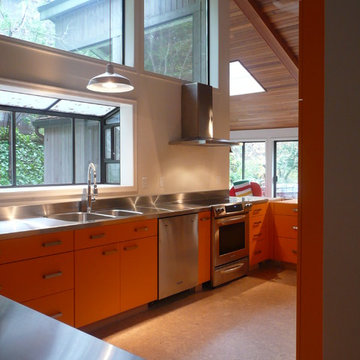
This is an example of a midcentury kitchen in Vancouver with an integrated sink, flat-panel cabinets, orange cabinets and stainless steel benchtops.
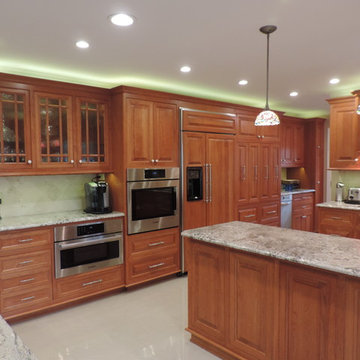
Decker Cabinets
This is an example of a large traditional u-shaped eat-in kitchen in Kansas City with an undermount sink, beaded inset cabinets, orange cabinets, granite benchtops, beige splashback, porcelain splashback, stainless steel appliances and travertine floors.
This is an example of a large traditional u-shaped eat-in kitchen in Kansas City with an undermount sink, beaded inset cabinets, orange cabinets, granite benchtops, beige splashback, porcelain splashback, stainless steel appliances and travertine floors.
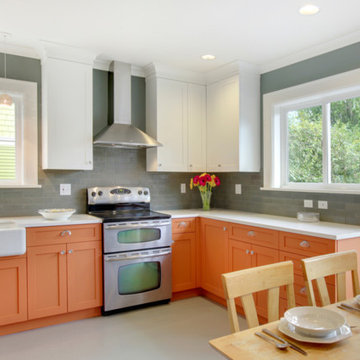
Inspiration for a mid-sized modern l-shaped eat-in kitchen in Seattle with a farmhouse sink, shaker cabinets, orange cabinets, solid surface benchtops, grey splashback, subway tile splashback, stainless steel appliances, grey floor and white benchtop.
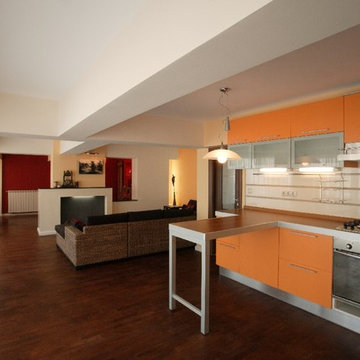
Georgia Cristea
Eclectic l-shaped open plan kitchen in London with a single-bowl sink, flat-panel cabinets, orange cabinets, wood benchtops, beige splashback, ceramic splashback, stainless steel appliances, dark hardwood floors and with island.
Eclectic l-shaped open plan kitchen in London with a single-bowl sink, flat-panel cabinets, orange cabinets, wood benchtops, beige splashback, ceramic splashback, stainless steel appliances, dark hardwood floors and with island.
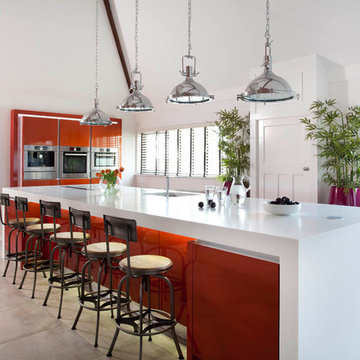
Colour-popping cabinetry meets raw brick & original timber beams to achieve an on-trend loft look with a cool industrial vibe. Bespoke handleless cabinetry in Copper Rosso finish, applied using an automotive inspired paint technique, from The Nocturnal Range. The design Includes a fully bespoke lighting package, and DJ station for the couples audio equipment Images Infinity Media
Kitchen with Orange Cabinets Design Ideas
4