Kitchen with Orange Cabinets Design Ideas
Refine by:
Budget
Sort by:Popular Today
81 - 100 of 162 photos
Item 1 of 3
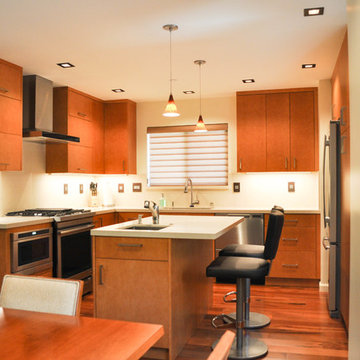
Design ideas for a mid-sized contemporary l-shaped eat-in kitchen in San Francisco with an undermount sink, flat-panel cabinets, orange cabinets, quartz benchtops, beige splashback, stone tile splashback, stainless steel appliances, medium hardwood floors, with island and orange floor.
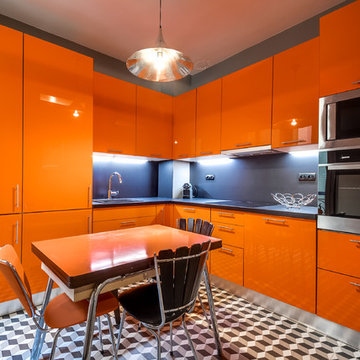
meero
Design ideas for a mid-sized contemporary l-shaped eat-in kitchen in Paris with an undermount sink, orange cabinets, stainless steel appliances and ceramic floors.
Design ideas for a mid-sized contemporary l-shaped eat-in kitchen in Paris with an undermount sink, orange cabinets, stainless steel appliances and ceramic floors.
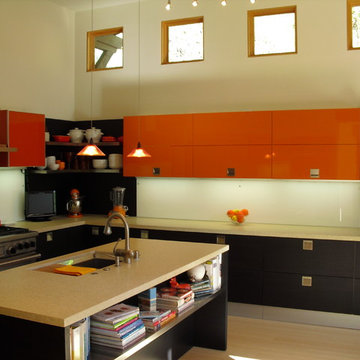
Impluvium Architecture
Location: Alamo, CA, USA
This was our first personal Custom Home (our second is now under construction) and it functioned has Impluvium's Home / Office
I was the Architect and Owner and directed all aspects of design and construction
This was our personal + Impluvium's first personal Custom Home / Office. The design is actually a compromise between traditional and modern. We wanted to do a modern but our neighbor (another project of mine = Dinstell Residence) wanted to a French Country but I knew both styles would clash next to each other professionally - so we re-designed it as a Contemporary Craftsman with a Modern Interior.
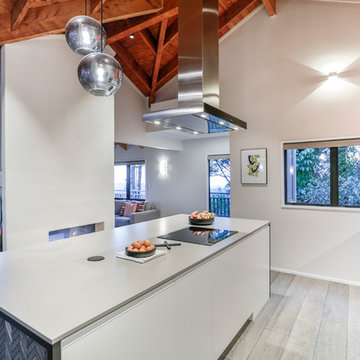
Designed by Natalie Du Bois of Du Bois Design
Photo taken by Jamie Cobel
Design ideas for a mid-sized modern galley eat-in kitchen in Auckland with a single-bowl sink, flat-panel cabinets, orange cabinets, quartz benchtops, black splashback, porcelain splashback, black appliances, painted wood floors, with island, grey floor and grey benchtop.
Design ideas for a mid-sized modern galley eat-in kitchen in Auckland with a single-bowl sink, flat-panel cabinets, orange cabinets, quartz benchtops, black splashback, porcelain splashback, black appliances, painted wood floors, with island, grey floor and grey benchtop.
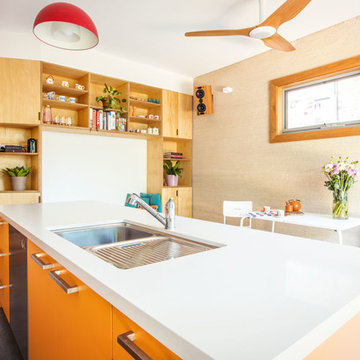
The Marrickville Hempcrete house is an exciting project that shows how acoustic requirements for aircraft noise can be met, without compromising on thermal performance and aesthetics.The design challenge was to create a better living space for a family of four without increasing the site coverage.
The existing footprint has not been increased on the ground floor but reconfigured to improve circulation, usability and connection to the backyard. A mere 35 square meters has been added on the first floor. The result is a generous house that provides three bedrooms, a study, two bathrooms, laundry, generous kitchen dining area and outdoor space on a 197.5sqm site.
This is a renovation that incorporates basic passive design principles combined with clients who weren’t afraid to be bold with new materials, texture and colour. Special thanks to a dedicated group of consultants, suppliers and a ambitious builder working collaboratively throughout the process.
Builder
Nick Sowden - Sowden Building
Architect/Designer
Tracy Graham - Connected Design
Photography
Lena Barridge - The Corner Studio
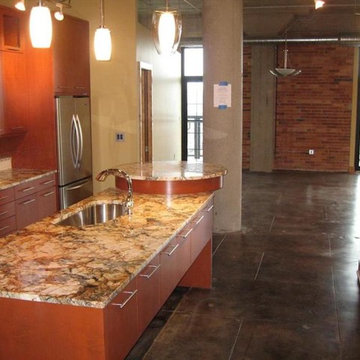
Mid-sized contemporary single-wall eat-in kitchen in Cedar Rapids with flat-panel cabinets, orange cabinets, granite benchtops, white splashback, with island, an undermount sink, stainless steel appliances and slate floors.
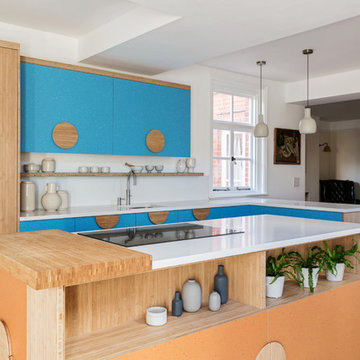
Photos by - Alex Reyto, Styling by - Tamineh Dhondy
Photo of a large modern l-shaped eat-in kitchen in Sussex with a single-bowl sink, flat-panel cabinets, orange cabinets, quartzite benchtops, white splashback, stone slab splashback, stainless steel appliances, medium hardwood floors, with island and white benchtop.
Photo of a large modern l-shaped eat-in kitchen in Sussex with a single-bowl sink, flat-panel cabinets, orange cabinets, quartzite benchtops, white splashback, stone slab splashback, stainless steel appliances, medium hardwood floors, with island and white benchtop.
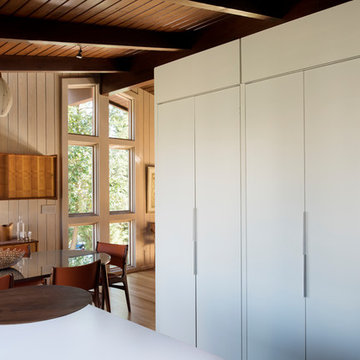
Photo of a mid-sized midcentury l-shaped eat-in kitchen in Atlanta with a double-bowl sink, shaker cabinets, orange cabinets, solid surface benchtops, stainless steel appliances, light hardwood floors and with island.
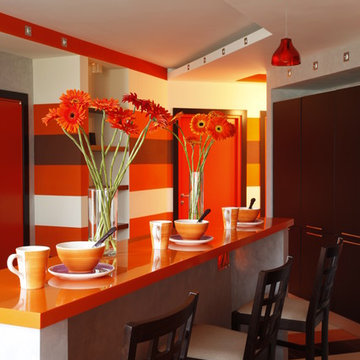
Фото Евгений Кулибаба
Design ideas for a contemporary l-shaped eat-in kitchen in Moscow with orange cabinets, solid surface benchtops, an integrated sink, mosaic tile splashback and ceramic floors.
Design ideas for a contemporary l-shaped eat-in kitchen in Moscow with orange cabinets, solid surface benchtops, an integrated sink, mosaic tile splashback and ceramic floors.
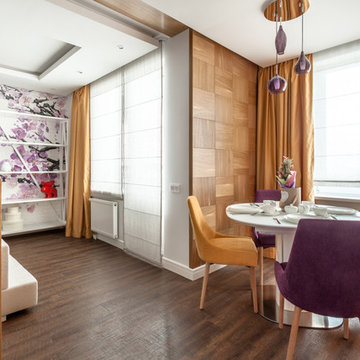
Николай Ковалевский
Design ideas for a small eclectic single-wall open plan kitchen in Yekaterinburg with white splashback, glass sheet splashback, white appliances, vinyl floors, brown floor, a drop-in sink, flat-panel cabinets, orange cabinets, solid surface benchtops, no island and white benchtop.
Design ideas for a small eclectic single-wall open plan kitchen in Yekaterinburg with white splashback, glass sheet splashback, white appliances, vinyl floors, brown floor, a drop-in sink, flat-panel cabinets, orange cabinets, solid surface benchtops, no island and white benchtop.
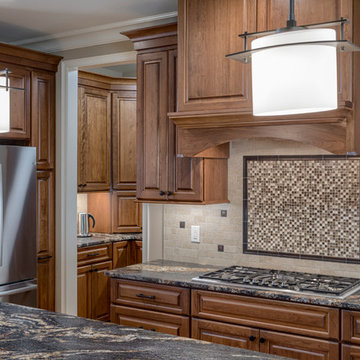
Up on a Hillside, stands a strong and handsome home with many facets and gables. Built to withstand the test of time, the exquisite stone and stylish shakes siding surrounds the exterior and protects the beauty within. The distinguished front door entry with side lights and a transom window stands tall and opens up to high coffered ceilings, a floor to ceiling stone fireplace, stunning glass doors & windows, custom built-ins and an open concept floor plan. The expansive kitchen is graced with a striking leathered granite island, butlers pantry, stainless-steel appliances, fine cabinetry and dining area. Just off the kitchen is an inviting sunroom with a stone fire place and a fantastic EZE Breeze Window System. There is a custom drop-zone built by our team of master carpenters that offers a beautiful point of interest as well as functionality. En suite bathrooms add a sense of luxury to guest bedrooms. The master bedroom has a private sunroom perfect for curling up and reading a book. The luxurious Master Bath exudes tranquility with a large garden tub, custom tile shower, barrel vault ceiling and his & hers granite vanities. The extensively landscaped back yard features tiered rock walls, two gorgeous water features and several spacious outdoor living areas perfect for entertaining friends and enjoying the four seasons of North Carolina.
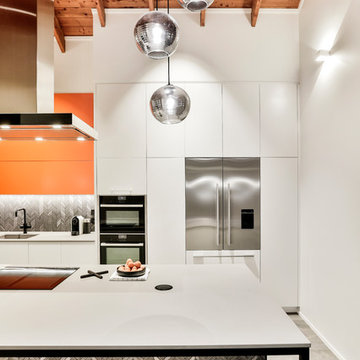
Designed by Natalie Du Bois of Du Bois Design
Photo taken by Jamie Cobel
Photo of a mid-sized modern galley eat-in kitchen in Auckland with a single-bowl sink, flat-panel cabinets, orange cabinets, quartz benchtops, black splashback, porcelain splashback, black appliances, painted wood floors, with island, grey floor and grey benchtop.
Photo of a mid-sized modern galley eat-in kitchen in Auckland with a single-bowl sink, flat-panel cabinets, orange cabinets, quartz benchtops, black splashback, porcelain splashback, black appliances, painted wood floors, with island, grey floor and grey benchtop.
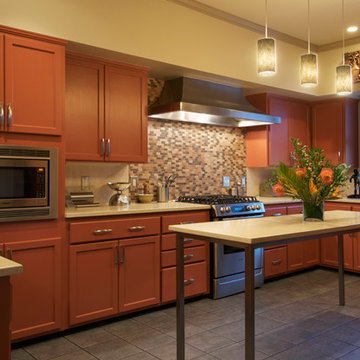
Inspiration for a large traditional u-shaped separate kitchen in Raleigh with an undermount sink, recessed-panel cabinets, orange cabinets, solid surface benchtops, multi-coloured splashback, mosaic tile splashback, stainless steel appliances, ceramic floors, with island and grey floor.
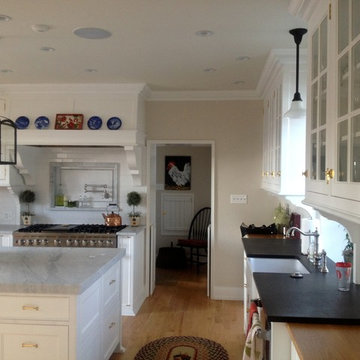
This is an example of a mid-sized country u-shaped eat-in kitchen in Philadelphia with a farmhouse sink, shaker cabinets, orange cabinets, solid surface benchtops, white splashback, subway tile splashback, stainless steel appliances, light hardwood floors and with island.
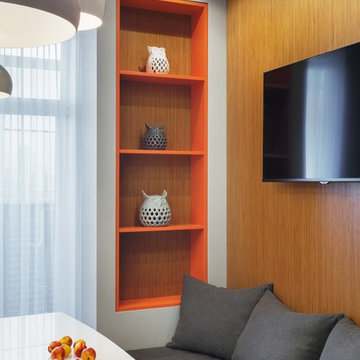
Кухня была большая и длинная. нам хотелось ее зонально разделить, что бы она не смотрелась вагоном. таким образом у нас появилась эта ниша с диваном и системой хранения. Вообще у нс на кухне очень много систем хранения. На стене и потолке шпонированные панели теплого золотого оттенка. Что бы закрепить их мы повозились. стол большой раскладной со стеклянной столешницей. Сама кухня это мдф в покраске, столешница искусственный камень цвета антрацит. Фартук крамогранит под сланец. Есть меловая магнитная стена, на нее девочки крепят свои работы. в кухне есть 2 встроенных холодильника так как семья у нас большая.
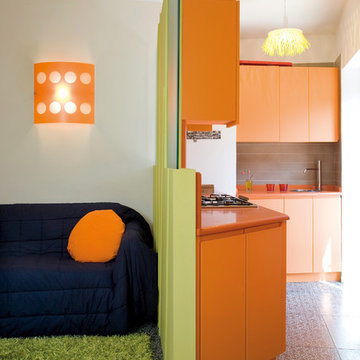
Roberto Pierucci
Design ideas for a small eclectic l-shaped open plan kitchen in Naples with flat-panel cabinets, orange cabinets and no island.
Design ideas for a small eclectic l-shaped open plan kitchen in Naples with flat-panel cabinets, orange cabinets and no island.
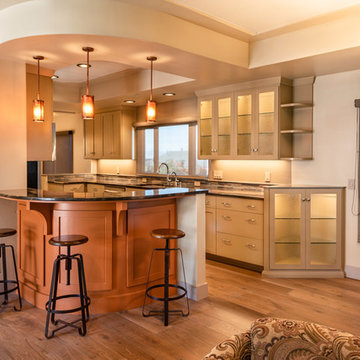
©2018 Sligh Cabinets, Inc. | Custom Cabinetry by Sligh Cabinets, Inc. | Countertops by San Luis Marble
Mid-sized arts and crafts galley eat-in kitchen in San Luis Obispo with a drop-in sink, shaker cabinets, orange cabinets, granite benchtops, multi-coloured splashback, stone tile splashback, stainless steel appliances, light hardwood floors, a peninsula, brown floor and multi-coloured benchtop.
Mid-sized arts and crafts galley eat-in kitchen in San Luis Obispo with a drop-in sink, shaker cabinets, orange cabinets, granite benchtops, multi-coloured splashback, stone tile splashback, stainless steel appliances, light hardwood floors, a peninsula, brown floor and multi-coloured benchtop.
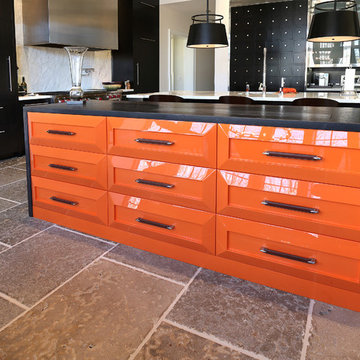
Complete kitchen with all cabinets, appliance covers and a very unique "high gloss" orange drawer finish with matching brushed metal and leather handles.
photos - .ZoomHome.com
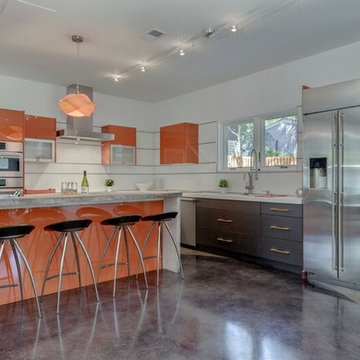
Photo of a large contemporary single-wall open plan kitchen in DC Metro with flat-panel cabinets, orange cabinets, solid surface benchtops, white splashback, glass sheet splashback, stainless steel appliances, concrete floors and with island.
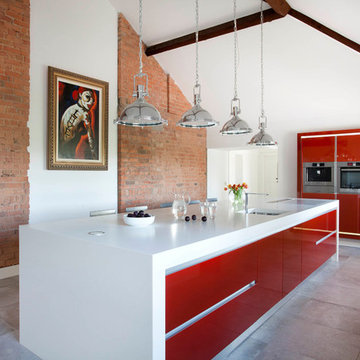
Colour-popping cabinetry meets raw brick & original timber beams to achieve an on-trend loft look with a cool industrial vibe. Bespoke handleless cabinetry in Copper Rosso finish, applied using an automotive inspired paint technique, from The Nocturnal Range. The design Includes a fully bespoke lighting package, and DJ station for the couples audio equipment Images Infinity Media
Kitchen with Orange Cabinets Design Ideas
5