Kitchen with Orange Floor and Multi-Coloured Benchtop Design Ideas
Refine by:
Budget
Sort by:Popular Today
41 - 60 of 199 photos
Item 1 of 3
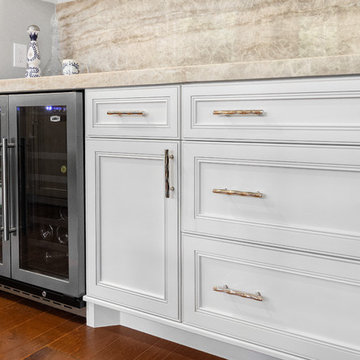
Our latest kitchen is done! The small details are what really made this one! And the 2 bookcases and desk area we turned into a great bar for future parties! #scmdesigngroup #dreamkitchen
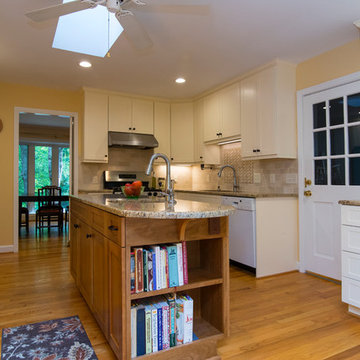
Marilyn Peryer Style House Photography
Inspiration for a mid-sized transitional l-shaped separate kitchen in Raleigh with a double-bowl sink, shaker cabinets, granite benchtops, stone tile splashback, stainless steel appliances, medium hardwood floors, with island, white cabinets, beige splashback, orange floor and multi-coloured benchtop.
Inspiration for a mid-sized transitional l-shaped separate kitchen in Raleigh with a double-bowl sink, shaker cabinets, granite benchtops, stone tile splashback, stainless steel appliances, medium hardwood floors, with island, white cabinets, beige splashback, orange floor and multi-coloured benchtop.
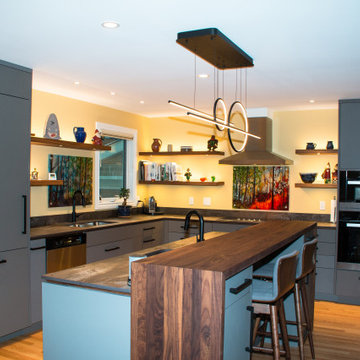
This kitchen is located right off the front entrance. With it's open concept and floating shelves to display little treasures it is a welcoming sight.
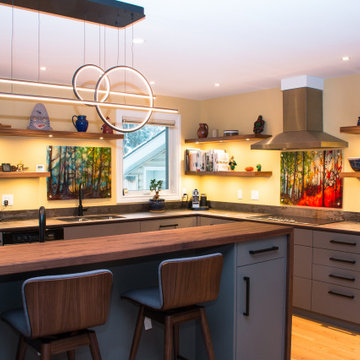
This kitchen is located right off the front entrance. With it's open concept and floating shelves to display little treasures it is a welcoming sight.
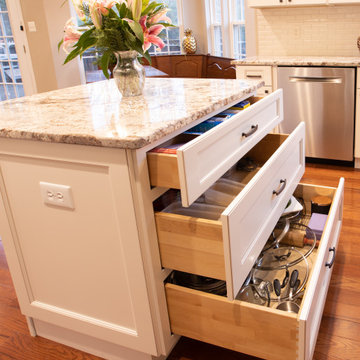
Full house renovation in Chantilly, VA
Photo of a large traditional u-shaped eat-in kitchen in DC Metro with an undermount sink, raised-panel cabinets, beige cabinets, granite benchtops, beige splashback, porcelain splashback, stainless steel appliances, medium hardwood floors, with island, orange floor and multi-coloured benchtop.
Photo of a large traditional u-shaped eat-in kitchen in DC Metro with an undermount sink, raised-panel cabinets, beige cabinets, granite benchtops, beige splashback, porcelain splashback, stainless steel appliances, medium hardwood floors, with island, orange floor and multi-coloured benchtop.
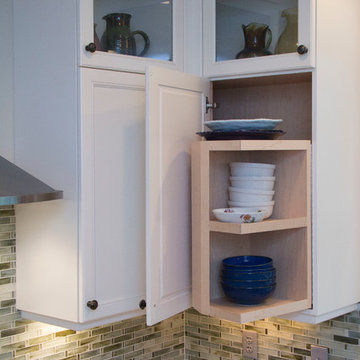
Marilyn Peryer Style House Copyright 2014
Inspiration for a mid-sized transitional u-shaped eat-in kitchen in Raleigh with an undermount sink, recessed-panel cabinets, white cabinets, granite benchtops, grey splashback, glass tile splashback, stainless steel appliances, medium hardwood floors, a peninsula, orange floor and multi-coloured benchtop.
Inspiration for a mid-sized transitional u-shaped eat-in kitchen in Raleigh with an undermount sink, recessed-panel cabinets, white cabinets, granite benchtops, grey splashback, glass tile splashback, stainless steel appliances, medium hardwood floors, a peninsula, orange floor and multi-coloured benchtop.
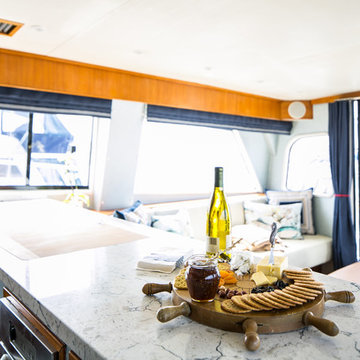
Ryan Garvin
This is an example of a small beach style galley open plan kitchen in Orange County with an undermount sink, flat-panel cabinets, medium wood cabinets, quartz benchtops, multi-coloured splashback, stainless steel appliances, medium hardwood floors, a peninsula, orange floor and multi-coloured benchtop.
This is an example of a small beach style galley open plan kitchen in Orange County with an undermount sink, flat-panel cabinets, medium wood cabinets, quartz benchtops, multi-coloured splashback, stainless steel appliances, medium hardwood floors, a peninsula, orange floor and multi-coloured benchtop.
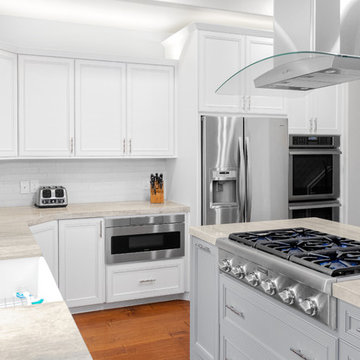
Our latest kitchen is done! The small details are what really made this one! And the 2 bookcases and desk area we turned into a great bar for future parties! #scmdesigngroup #dreamkitchen
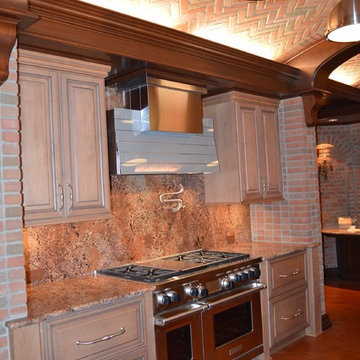
Brick veneer columns,
Miele hood.
Wolf range
Mahogany beams
Mahogany crown molding
Mahogany corbels
full height granite slab backsplash
traditional kitchen
leather floor
vegetable sink
integrated dishwasher
paneled dishwasher
Franke sink
Pot filler
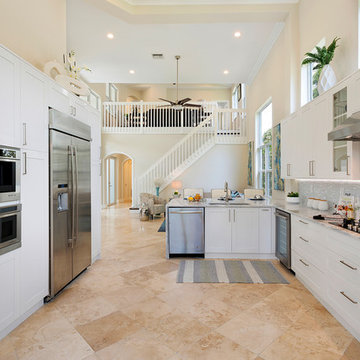
Architectural photography by ibi designs
Design ideas for an expansive u-shaped open plan kitchen in Miami with an undermount sink, shaker cabinets, white cabinets, marble benchtops, multi-coloured splashback, glass tile splashback, stainless steel appliances, travertine floors, orange floor and multi-coloured benchtop.
Design ideas for an expansive u-shaped open plan kitchen in Miami with an undermount sink, shaker cabinets, white cabinets, marble benchtops, multi-coloured splashback, glass tile splashback, stainless steel appliances, travertine floors, orange floor and multi-coloured benchtop.
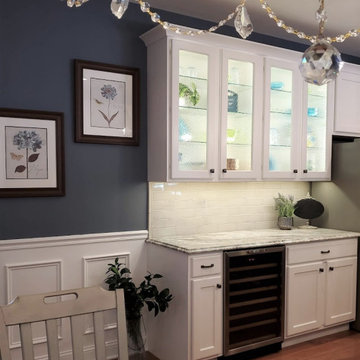
Refacing this kitchen was the key to making the renovation affordable. We also moved the microwave from above the range to the island, installed a hood, enlarged the range to 36", increased the size of the island and removed a desk area/ replaced it with a beverage center topped by glass doors.
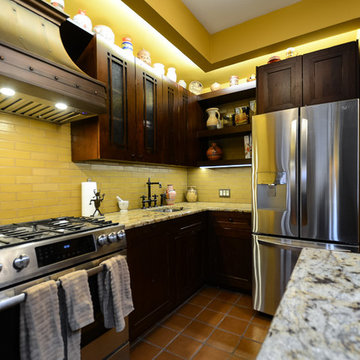
Design ideas for a mid-sized single-wall open plan kitchen in New York with an undermount sink, recessed-panel cabinets, dark wood cabinets, quartzite benchtops, yellow splashback, subway tile splashback, stainless steel appliances, terra-cotta floors, with island, orange floor and multi-coloured benchtop.
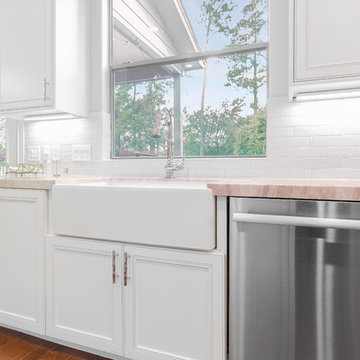
Our latest kitchen is done! The small details are what really made this one! And the 2 bookcases and desk area we turned into a great bar for future parties! #scmdesigngroup #dreamkitchen
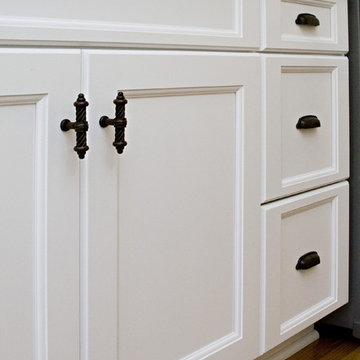
Warm Santa Cecilia Royale granite countertops accent the classic white cabinetry in this inviting kitchen space in Chapel Hill, North Carolina. In this project we used a beautiful fused glass harlequin in greens, whites, reds, and yellows to tie in the colors in the adjacent living room. Opening up the pass through between the living room and kitchen, and adding a raised seating area allows family and friends to spent quality time with the homeowners. The kitchen, nicely situated between the breakfast room and formal dining room, has large amounts of pantry storage and a large island perfect for family gatherings.
copyright 2011 marilyn peryer photography
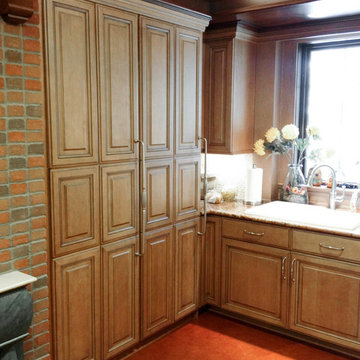
Warmth, strength, texture and taste. This kitchen surely does make an impact with an arched brick ceiling, brick columns and brick walls featuring an inset gas fireplace. The furniture-like base cabinets sit below stained custom cabinets with glass doors and glass apothecary drawers. The appliance lineup includes SubZero Designer Series refrigeration, refrigerator drawers, Wolf range, over the counter microwave, an integrated trash compactor and integrated dishwasher. In this traditional kitchen design, the leather floor and the mahogany beams, crown molding and corbels create a traditional Tuscany feel.
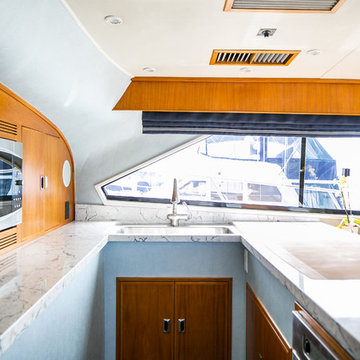
Ryan Garvin
Photo of a small beach style galley open plan kitchen in Orange County with an undermount sink, flat-panel cabinets, medium wood cabinets, quartz benchtops, multi-coloured splashback, stainless steel appliances, medium hardwood floors, a peninsula, orange floor and multi-coloured benchtop.
Photo of a small beach style galley open plan kitchen in Orange County with an undermount sink, flat-panel cabinets, medium wood cabinets, quartz benchtops, multi-coloured splashback, stainless steel appliances, medium hardwood floors, a peninsula, orange floor and multi-coloured benchtop.
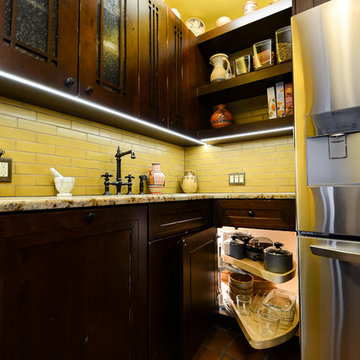
Inspiration for a mid-sized single-wall open plan kitchen in New York with an undermount sink, recessed-panel cabinets, dark wood cabinets, quartzite benchtops, yellow splashback, subway tile splashback, stainless steel appliances, terra-cotta floors, with island, orange floor and multi-coloured benchtop.
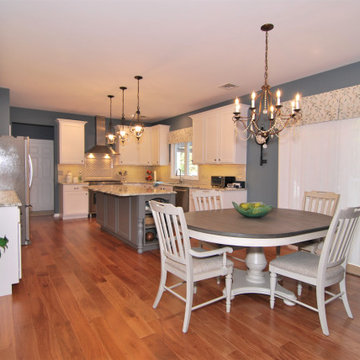
Refacing this kitchen was the key to making the renovation affordable. We also moved the microwave from above the range to the island, installed a hood, enlarged the range to 36", increased the size of the island and removed a desk area/ replaced it with a beverage center topped by glass doors.
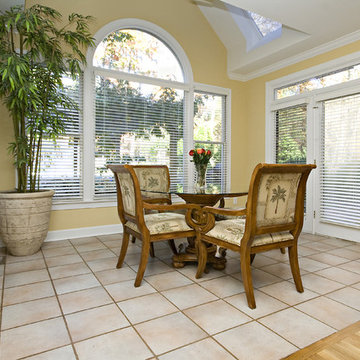
Warm Santa Cecilia Royale granite countertops accent the classic white cabinetry in this inviting kitchen space in Chapel Hill, North Carolina. In this project we used a beautiful fused glass harlequin in greens, whites, reds, and yellows to tie in the colors in the adjacent living room. Opening up the pass through between the living room and kitchen, and adding a raised seating area allows family and friends to spent quality time with the homeowners. The kitchen, nicely situated between the breakfast room and formal dining room, has large amounts of pantry storage and a large island perfect for family gatherings.
copyright 2011 marilyn peryer photography
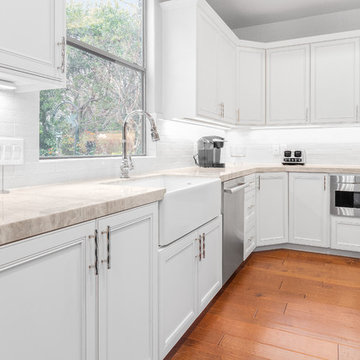
Our latest kitchen is done! The small details are what really made this one! And the 2 bookcases and desk area we turned into a great bar for future parties! #scmdesigngroup #dreamkitchen
Kitchen with Orange Floor and Multi-Coloured Benchtop Design Ideas
3