Kitchen with Orange Floor and Turquoise Floor Design Ideas
Refine by:
Budget
Sort by:Popular Today
41 - 60 of 3,232 photos
Item 1 of 3
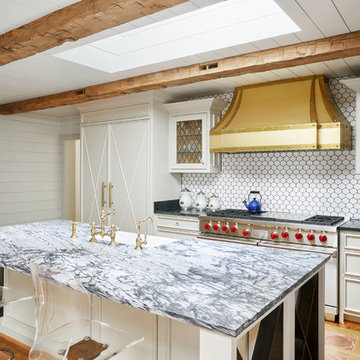
Gieves Anderson Photography
http://www.gievesanderson.com/
Inspiration for a mid-sized eclectic l-shaped open plan kitchen in Nashville with recessed-panel cabinets, blue cabinets, white splashback, panelled appliances, terra-cotta floors, with island, orange floor, an undermount sink, quartzite benchtops and ceramic splashback.
Inspiration for a mid-sized eclectic l-shaped open plan kitchen in Nashville with recessed-panel cabinets, blue cabinets, white splashback, panelled appliances, terra-cotta floors, with island, orange floor, an undermount sink, quartzite benchtops and ceramic splashback.
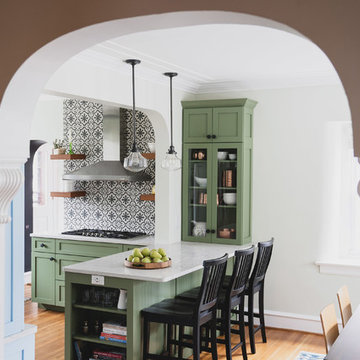
Design ideas for a large modern u-shaped eat-in kitchen in Philadelphia with a farmhouse sink, shaker cabinets, green cabinets, quartz benchtops, white splashback, cement tile splashback, stainless steel appliances, light hardwood floors, a peninsula, orange floor and white benchtop.
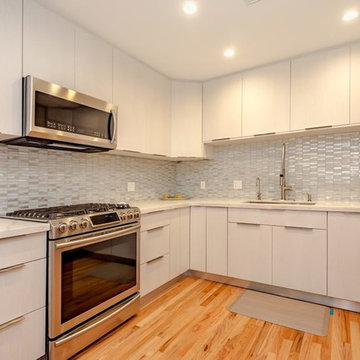
Kitchen project in San Ramon, flat panel white cabinets, glass tile backsplash, quartz counter top, custom small island, engineered floors. timeless look..
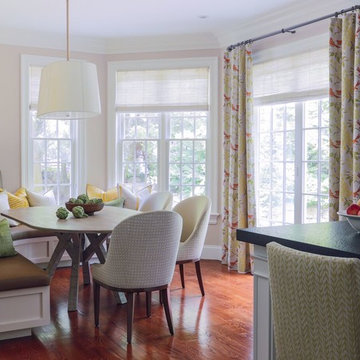
Photo of a traditional eat-in kitchen in Boston with medium hardwood floors and orange floor.
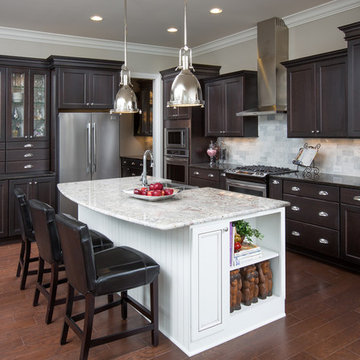
Photo of a large traditional l-shaped kitchen in Columbus with recessed-panel cabinets, dark wood cabinets, multi-coloured splashback, stainless steel appliances, medium hardwood floors, with island, orange floor and subway tile splashback.
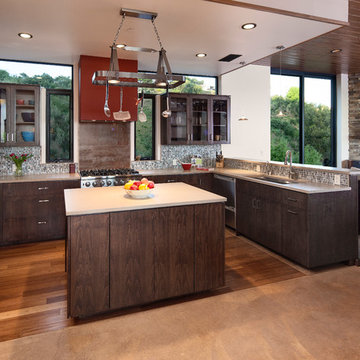
Photo By: Jim Bartsch
Mid-sized contemporary u-shaped open plan kitchen in Santa Barbara with an undermount sink, glass-front cabinets, dark wood cabinets, solid surface benchtops, multi-coloured splashback, stainless steel appliances, medium hardwood floors, with island, mosaic tile splashback and orange floor.
Mid-sized contemporary u-shaped open plan kitchen in Santa Barbara with an undermount sink, glass-front cabinets, dark wood cabinets, solid surface benchtops, multi-coloured splashback, stainless steel appliances, medium hardwood floors, with island, mosaic tile splashback and orange floor.

This kitchen in a 1911 Craftsman home has taken on a new life full of color and personality. Inspired by the client’s colorful taste and the homes of her family in The Philippines, we leaned into the wild for this design. The first thing the client told us is that she wanted terra cotta floors and green countertops. Beyond this direction, she wanted a place for the refrigerator in the kitchen since it was originally in the breakfast nook. She also wanted a place for waste receptacles, to be able to reach all the shelves in her cabinetry, and a special place to play Mahjong with friends and family.
The home presented some challenges in that the stairs go directly over the space where we wanted to move the refrigerator. The client also wanted us to retain the built-ins in the dining room that are on the opposite side of the range wall, as well as the breakfast nook built ins. The solution to these problems were clear to us, and we quickly got to work. We lowered the cabinetry in the refrigerator area to accommodate the stairs above, as well as closing off the unnecessary door from the kitchen to the stairs leading to the second floor. We utilized a recycled body porcelain floor tile that looks like terra cotta to achieve the desired look, but it is much easier to upkeep than traditional terra cotta. In the breakfast nook we used bold jungle themed wallpaper to create a special place that feels connected, but still separate, from the kitchen for the client to play Mahjong in or enjoy a cup of coffee. Finally, we utilized stair pullouts by all the upper cabinets that extend to the ceiling to ensure that the client can reach every shelf.

Range: Cambridge
Colour: Canyon Green
Worktops: Laminate Natural Wood
Inspiration for a mid-sized country u-shaped eat-in kitchen in West Midlands with a double-bowl sink, shaker cabinets, green cabinets, laminate benchtops, black splashback, glass tile splashback, black appliances, terra-cotta floors, no island, orange floor, brown benchtop and coffered.
Inspiration for a mid-sized country u-shaped eat-in kitchen in West Midlands with a double-bowl sink, shaker cabinets, green cabinets, laminate benchtops, black splashback, glass tile splashback, black appliances, terra-cotta floors, no island, orange floor, brown benchtop and coffered.
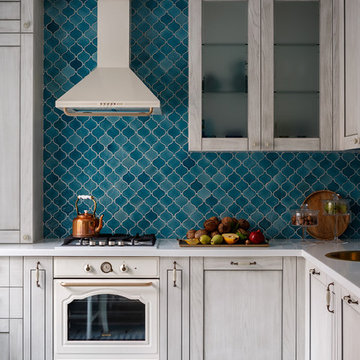
Михаил Лоскутов
This is an example of a mid-sized transitional l-shaped eat-in kitchen in Moscow with raised-panel cabinets, light wood cabinets, solid surface benchtops, blue splashback, ceramic splashback, white appliances, ceramic floors, no island, turquoise floor and a drop-in sink.
This is an example of a mid-sized transitional l-shaped eat-in kitchen in Moscow with raised-panel cabinets, light wood cabinets, solid surface benchtops, blue splashback, ceramic splashback, white appliances, ceramic floors, no island, turquoise floor and a drop-in sink.
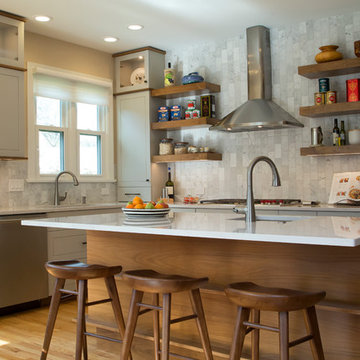
Marilyn Peryer Style House
Large transitional l-shaped eat-in kitchen in Raleigh with shaker cabinets, grey splashback, with island, a single-bowl sink, grey cabinets, quartz benchtops, marble splashback, stainless steel appliances, medium hardwood floors, orange floor and white benchtop.
Large transitional l-shaped eat-in kitchen in Raleigh with shaker cabinets, grey splashback, with island, a single-bowl sink, grey cabinets, quartz benchtops, marble splashback, stainless steel appliances, medium hardwood floors, orange floor and white benchtop.
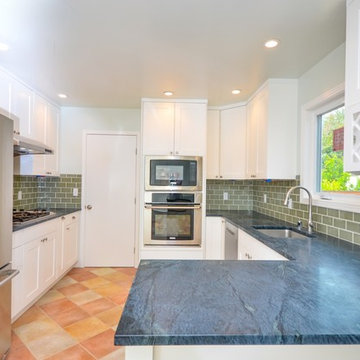
Inspiration for a mid-sized modern u-shaped eat-in kitchen in San Francisco with an undermount sink, shaker cabinets, white cabinets, granite benchtops, grey splashback, subway tile splashback, stainless steel appliances, porcelain floors, a peninsula, orange floor and blue benchtop.
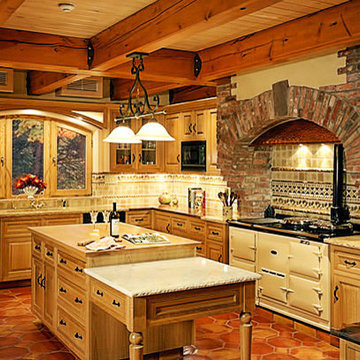
Inspiration for a mid-sized country l-shaped eat-in kitchen in New York with an undermount sink, raised-panel cabinets, light wood cabinets, multi-coloured splashback, ceramic splashback, black appliances, terra-cotta floors, with island and orange floor.

This small townhouse kitchen has no windows (it has a sliding glass door across from the dining nook) and had a limited budget. The owners planned to live in the home for 3-5 more years. The challenge was to update and brighten the space using Ikea cabinets while creating a custom feel with good resale value.
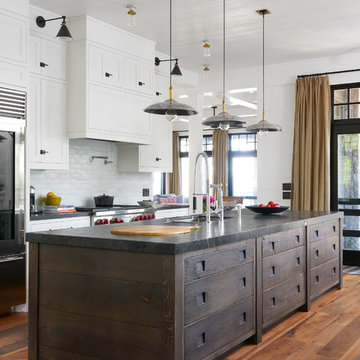
This is an example of a beach style kitchen in Toronto with an undermount sink, shaker cabinets, white cabinets, white splashback, subway tile splashback, stainless steel appliances, medium hardwood floors, with island and orange floor.
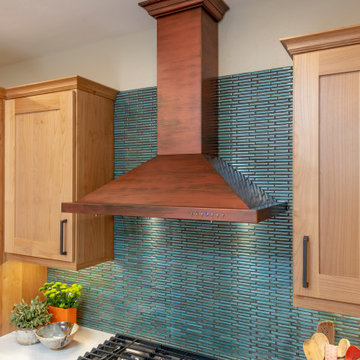
Inspiration for a large kitchen in Other with an undermount sink, shaker cabinets, medium wood cabinets, quartz benchtops, blue splashback, ceramic splashback, stainless steel appliances, terra-cotta floors, with island, orange floor and white benchtop.
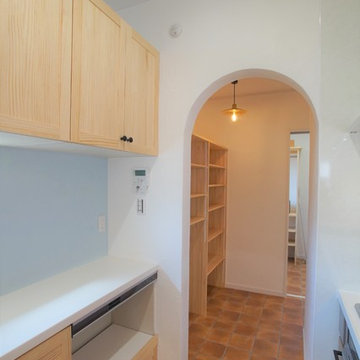
Scandinavian galley open plan kitchen with light wood cabinets, solid surface benchtops, orange floor and white benchtop.
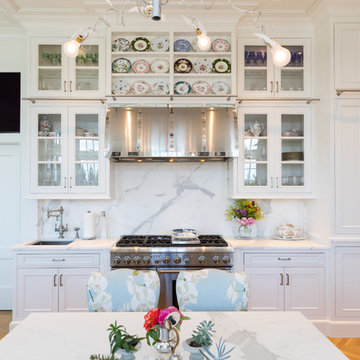
A large plate display area sits above the custom-made stainless steel hood. The upper cabinet sections are accessed using the stainless steel library ladder system. Next to the book case is a full-depth pantry.
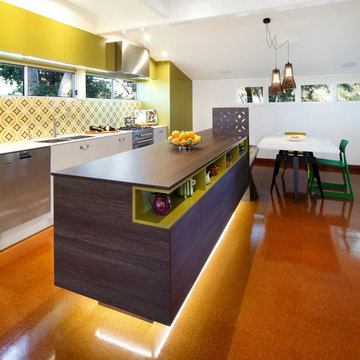
Design - Concepts by Gavin Hepper
Photo of a contemporary galley eat-in kitchen in Sydney with flat-panel cabinets, wood benchtops, green splashback, white cabinets and orange floor.
Photo of a contemporary galley eat-in kitchen in Sydney with flat-panel cabinets, wood benchtops, green splashback, white cabinets and orange floor.
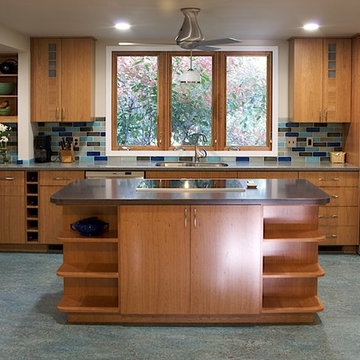
Inspiration for a traditional eat-in kitchen in DC Metro with an undermount sink, flat-panel cabinets, medium wood cabinets, multi-coloured splashback, stainless steel appliances and turquoise floor.
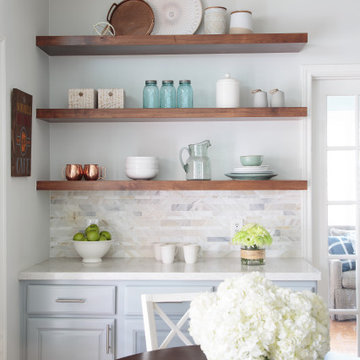
The Cabinetry is all painted in a soft blue/grey (Sherwin Williams Mineral Deposit 7652 ) and the walls are painted in (Sherwin Williams Frosty White 6196) The island was custom made to function for them. They requested lots of storage so we designed storage in the front of the island as well and the left side was open shelved for cookbooks. Counters are quartz from LG. I love using Quartz for a more durable option keeping it family-friendly. We opted for a nice stone mosaic from Daltile – Sublimity Namaste.
Kitchen with Orange Floor and Turquoise Floor Design Ideas
3