Kitchen with Orange Floor and Turquoise Floor Design Ideas
Sort by:Popular Today
61 - 80 of 3,232 photos
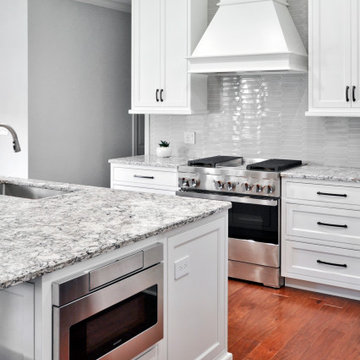
Photo of a large transitional l-shaped open plan kitchen in Nashville with a single-bowl sink, beaded inset cabinets, white cabinets, quartz benchtops, grey splashback, ceramic splashback, stainless steel appliances, medium hardwood floors, with island, orange floor and white benchtop.
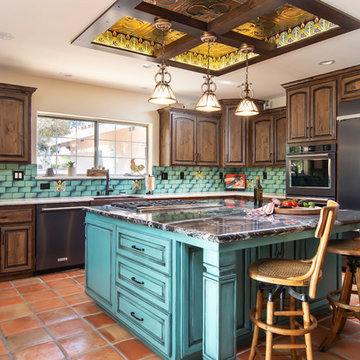
A Southwestern inspired kitchen with a mix of painted and stained over glazed cabinets is a true custom masterpiece. Rich details are everywhere combined with thoughtful design make this kitchen more than a showcase, but a great chef's kitchen too.
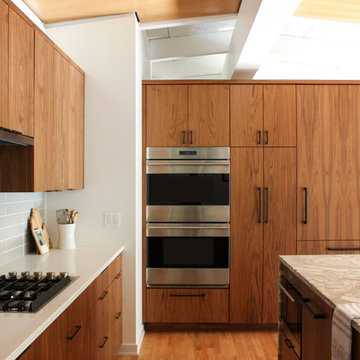
Design + Photos: Leslie Murchie Cascino
Mid-sized midcentury single-wall eat-in kitchen in Detroit with a drop-in sink, flat-panel cabinets, medium wood cabinets, quartzite benchtops, grey splashback, ceramic splashback, stainless steel appliances, medium hardwood floors, with island, orange floor and beige benchtop.
Mid-sized midcentury single-wall eat-in kitchen in Detroit with a drop-in sink, flat-panel cabinets, medium wood cabinets, quartzite benchtops, grey splashback, ceramic splashback, stainless steel appliances, medium hardwood floors, with island, orange floor and beige benchtop.
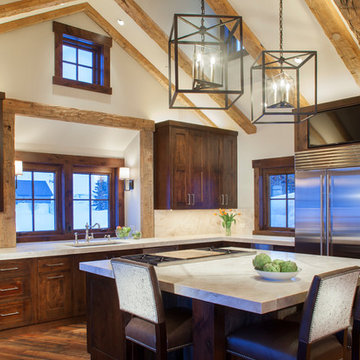
James Ray Spahn
Design ideas for a country l-shaped kitchen in Denver with an undermount sink, shaker cabinets, dark wood cabinets, window splashback, stainless steel appliances, medium hardwood floors, with island and orange floor.
Design ideas for a country l-shaped kitchen in Denver with an undermount sink, shaker cabinets, dark wood cabinets, window splashback, stainless steel appliances, medium hardwood floors, with island and orange floor.
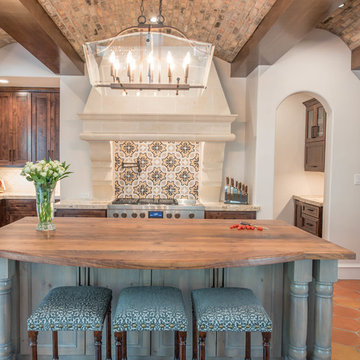
Photo of a large mediterranean u-shaped open plan kitchen in Houston with a farmhouse sink, recessed-panel cabinets, dark wood cabinets, multi-coloured splashback, stainless steel appliances, terra-cotta floors, with island, granite benchtops, mosaic tile splashback and orange floor.
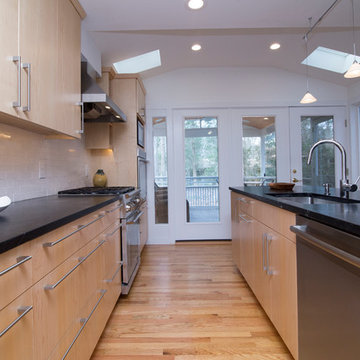
Marilyn Peryer Style House Photography
This is an example of a large contemporary galley open plan kitchen in Raleigh with an undermount sink, flat-panel cabinets, soapstone benchtops, white splashback, stainless steel appliances, with island, light wood cabinets, ceramic splashback, medium hardwood floors, orange floor and black benchtop.
This is an example of a large contemporary galley open plan kitchen in Raleigh with an undermount sink, flat-panel cabinets, soapstone benchtops, white splashback, stainless steel appliances, with island, light wood cabinets, ceramic splashback, medium hardwood floors, orange floor and black benchtop.
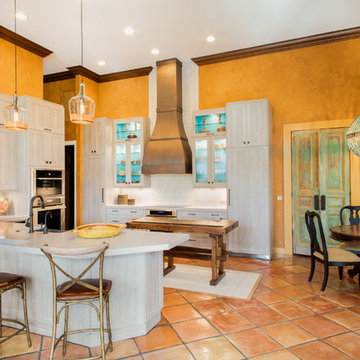
Nicole Pereira Photography
Inspiration for a mid-sized u-shaped eat-in kitchen in Miami with shaker cabinets, ceramic splashback, stainless steel appliances, terra-cotta floors, with island, orange floor, a farmhouse sink, white cabinets, white splashback and white benchtop.
Inspiration for a mid-sized u-shaped eat-in kitchen in Miami with shaker cabinets, ceramic splashback, stainless steel appliances, terra-cotta floors, with island, orange floor, a farmhouse sink, white cabinets, white splashback and white benchtop.
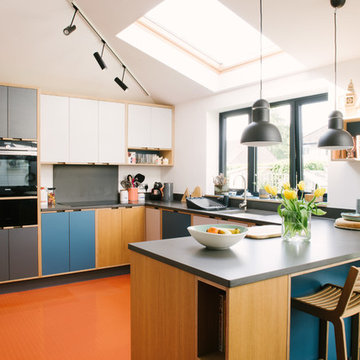
Wood & Wire - Oak Veneered, White & Grey Laminated, Plywood Kitchen
http://www.sarahmasonphotography.co.uk/
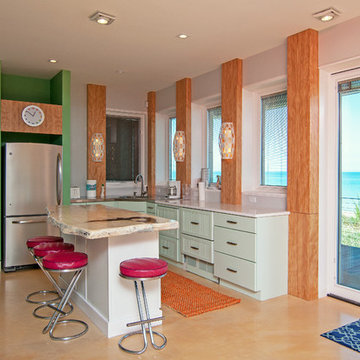
Small kitchen off family room, cabinets salvaged from former house and refinished, unique island with stone top.
PGP Photography
Photo of a beach style u-shaped kitchen in Chicago with an undermount sink, recessed-panel cabinets, green cabinets, green splashback, stainless steel appliances, with island, orange floor and white benchtop.
Photo of a beach style u-shaped kitchen in Chicago with an undermount sink, recessed-panel cabinets, green cabinets, green splashback, stainless steel appliances, with island, orange floor and white benchtop.
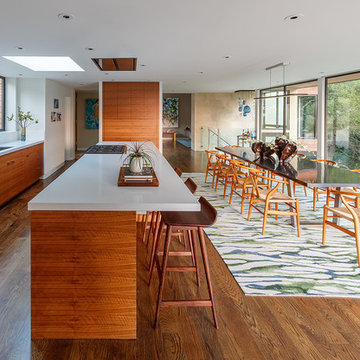
Kitchen/dining room: Colorful statement rug by STARK
Photo credit: Eric Rorer
While we adore all of our clients and the beautiful structures which we help fill and adorn, like a parent adores all of their children, this recent mid-century modern interior design project was a particular delight.
This client, a smart, energetic, creative, happy person, a man who, in-person, presents as refined and understated — he wanted color. Lots of color. When we introduced some color, he wanted even more color: Bright pops; lively art.
In fact, it started with the art.
This new homeowner was shopping at SLATE ( https://slateart.net) for art one day… many people choose art as the finishing touches to an interior design project, however this man had not yet hired a designer.
He mentioned his predicament to SLATE principal partner (and our dear partner in art sourcing) Danielle Fox, and she promptly referred him to us.
At the time that we began our work, the client and his architect, Jack Backus, had finished up a massive remodel, a thoughtful and thorough update of the elegant, iconic mid-century structure (originally designed by Ratcliff & Ratcliff) for modern 21st-century living.
And when we say, “the client and his architect” — we mean it. In his professional life, our client owns a metal fabrication company; given his skills and knowledge of engineering, build, and production, he elected to act as contractor on the project.
His eye for metal and form made its way into some of our furniture selections, in particular the coffee table in the living room, fabricated and sold locally by Turtle and Hare.
Color for miles: One of our favorite aspects of the project was the long hallway. By choosing to put nothing on the walls, and adorning the length of floor with an amazing, vibrant, patterned rug, we created a perfect venue. The rug stands out, drawing attention to the art on the floor.
In fact, the rugs in each room were as thoughtfully selected for color and design as the art on the walls. In total, on this project, we designed and decorated the living room, family room, master bedroom, and back patio. (Visit www.lmbinteriors.com to view the complete portfolio of images.)
While my design firm is known for our work with traditional and transitional architecture, and we love those projects, I think it is clear from this project that Modern is also our cup of tea.
If you have a Modern house and are thinking about how to make it more vibrantly YOU, contact us for a consultation.
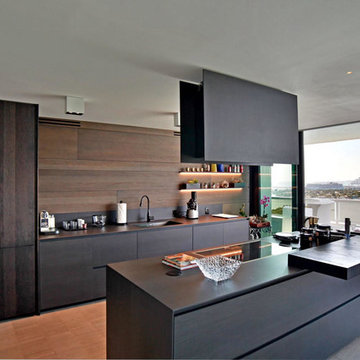
Design ideas for a contemporary galley kitchen in Miami with flat-panel cabinets, dark wood cabinets, brown splashback, timber splashback, panelled appliances, medium hardwood floors, with island and orange floor.
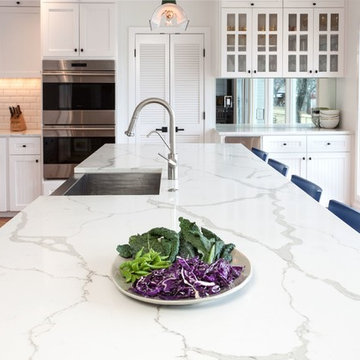
Inspiration for a large transitional l-shaped eat-in kitchen in Charlotte with a farmhouse sink, shaker cabinets, white cabinets, quartz benchtops, white splashback, subway tile splashback, panelled appliances, terra-cotta floors, with island and orange floor.
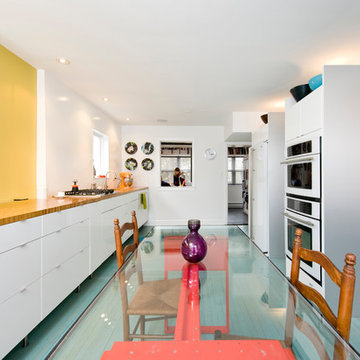
Pepper Watkins
Inspiration for a contemporary galley eat-in kitchen in DC Metro with flat-panel cabinets, white cabinets, wood benchtops, white appliances and turquoise floor.
Inspiration for a contemporary galley eat-in kitchen in DC Metro with flat-panel cabinets, white cabinets, wood benchtops, white appliances and turquoise floor.
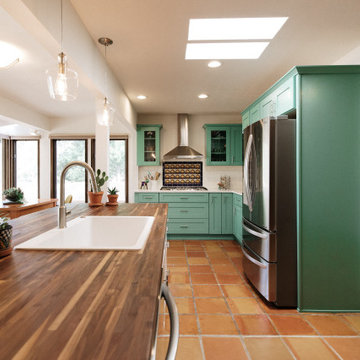
Create a space with bold contemporary colors that also hint to our Mexican heritage.
Inspiration for a mid-sized u-shaped eat-in kitchen in Albuquerque with a single-bowl sink, green cabinets, wood benchtops, multi-coloured splashback, subway tile splashback, stainless steel appliances, terra-cotta floors, with island, orange floor and multi-coloured benchtop.
Inspiration for a mid-sized u-shaped eat-in kitchen in Albuquerque with a single-bowl sink, green cabinets, wood benchtops, multi-coloured splashback, subway tile splashback, stainless steel appliances, terra-cotta floors, with island, orange floor and multi-coloured benchtop.
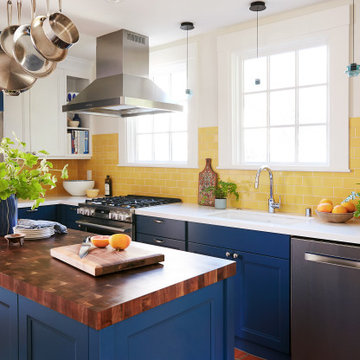
Radiating golden yellow hues, the kitchen backsplash subway tile elevates this eclectic kitchen.
DESIGN
Ellen Nystrom Design
PHOTOS
Liz Daly
Tile Shown: 3x6 in Tuolumne Meadows
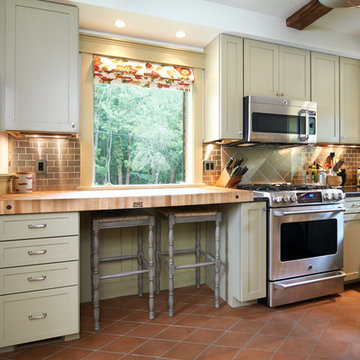
www.dennisroliff.com
Design ideas for a small arts and crafts u-shaped kitchen in Cleveland with a single-bowl sink, recessed-panel cabinets, granite benchtops, stainless steel appliances, terra-cotta floors, no island, green cabinets, metallic splashback, metal splashback and orange floor.
Design ideas for a small arts and crafts u-shaped kitchen in Cleveland with a single-bowl sink, recessed-panel cabinets, granite benchtops, stainless steel appliances, terra-cotta floors, no island, green cabinets, metallic splashback, metal splashback and orange floor.
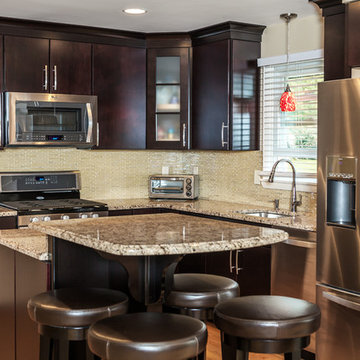
Modern, open and airy - a dream come true. Beautiful dark espresso WayPoint cabinets (maple). Reflective, opulence Daltile for the back-splash. Giallo granite with standard eased edge.

Mid-sized country single-wall open plan kitchen in Paris with an undermount sink, flat-panel cabinets, white cabinets, wood benchtops, white splashback, metal splashback, white appliances, terra-cotta floors, no island, orange floor, brown benchtop and exposed beam.
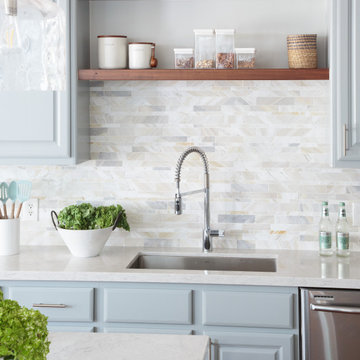
The Cabinetry is all painted in a soft blue/grey (Sherwin Williams Mineral Deposit 7652 ) and the walls are painted in (Sherwin Williams Frosty White 6196) The island was custom made to function for them. They requested lots of storage so we designed storage in the front of the island as well and the left side was open shelved for cookbooks. Counters are quartz from LG. I love using Quartz for a more durable option keeping it family-friendly. We opted for a nice stone mosaic from Daltile – Sublimity Namaste.
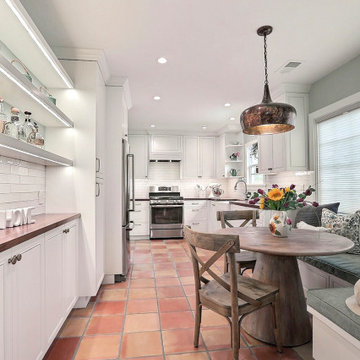
The walnut counter tops are the star in this farmhouse inspired kitchen. This hundred year old house deserved a kitchen that would be true to its history yet modern and beautiful. We went with country inspired features like the banquette, copper pendant, and apron sink. The cabinet hardware and faucet are a soft bronze finish. The cabinets a warm white and walls a lovely natural green. We added plenty of storage with the addition of the bar with cabinets and floating shelves. The banquette features storage along with custom cushions.
Kitchen with Orange Floor and Turquoise Floor Design Ideas
4