Kitchen with Orange Floor Design Ideas
Refine by:
Budget
Sort by:Popular Today
21 - 40 of 636 photos
Item 1 of 3
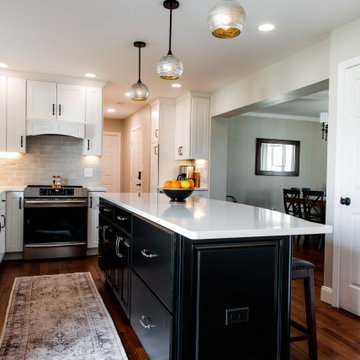
This kitchen had a boring builder grade kitchen. There was not too much we could do to change the layout, but we did want to open up the space so we opened up the wall between the dining room and kitchen. Then we extended the wall between the patio door and window to give it more space since we lost the other wall. The end result is open, bright and very updated AND the kitty loves it too!
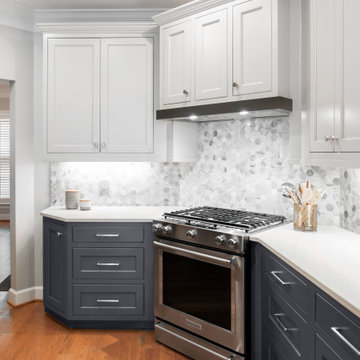
Design ideas for a mid-sized transitional l-shaped eat-in kitchen in Nashville with an undermount sink, beaded inset cabinets, grey cabinets, quartz benchtops, grey splashback, marble splashback, stainless steel appliances, medium hardwood floors, a peninsula, orange floor, grey benchtop and vaulted.
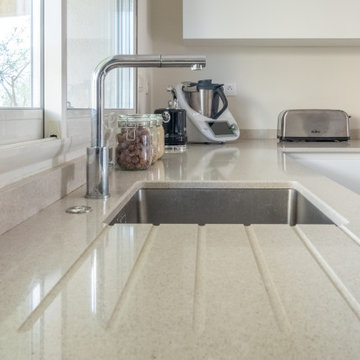
Design ideas for a large contemporary u-shaped separate kitchen in Toulouse with an undermount sink, flat-panel cabinets, white cabinets, beige splashback, black appliances, terra-cotta floors, no island, orange floor and beige benchtop.
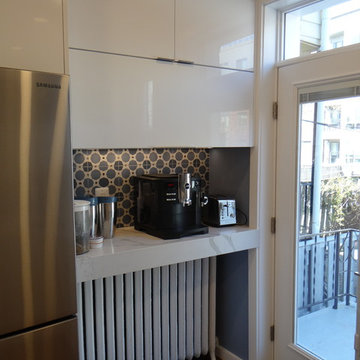
Inspiration for a small modern galley separate kitchen in DC Metro with an undermount sink, flat-panel cabinets, white cabinets, quartz benchtops, blue splashback, cement tile splashback, stainless steel appliances, medium hardwood floors, a peninsula, orange floor and white benchtop.
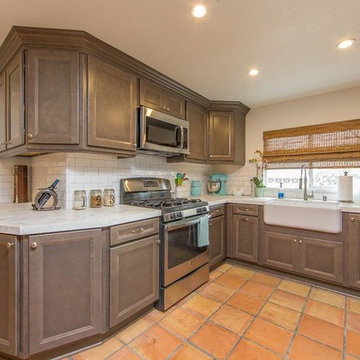
Design ideas for a mid-sized traditional u-shaped separate kitchen in Los Angeles with a farmhouse sink, grey cabinets, marble benchtops, white splashback, subway tile splashback, stainless steel appliances, terra-cotta floors, no island, recessed-panel cabinets and orange floor.
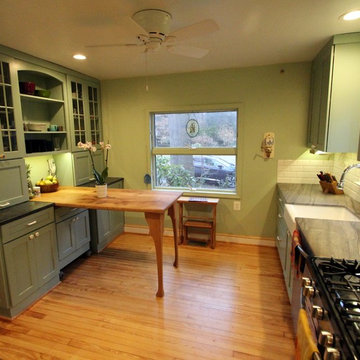
Challenges of a Small Kitchen.
"How can we add a dishwasher and increase storage to our already small kitchen?"
A good question for sure. We tucked the refrigerator into what had been a hall closet, encorporated a neat rolling cabinet/cutting board 'under' the new (handmade by owner) oak table, replaced a window into a new place, removed an space wasting unused brick chimney, strategically added many storage cabinets and removed bearing walls.
The countertops are a combination of soapstone and Quartzite. We even squeezed in the "small but pretty" farm sink!
"Lance Kramer (project manager) kept us informed every step, kept the job clean, did great work" ...and with a twinkle in his eye
... " I'd recommend you do not fire him". Richard L." No danger there! Great job K Team.
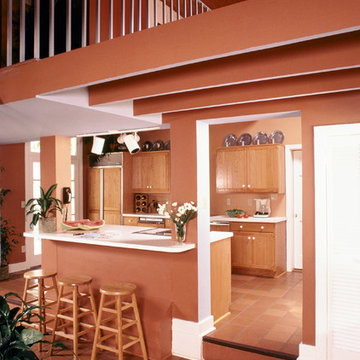
bill maris
Photo of a mid-sized contemporary galley eat-in kitchen in New Orleans with a double-bowl sink, shaker cabinets, medium wood cabinets, solid surface benchtops, timber splashback, panelled appliances, terra-cotta floors, with island and orange floor.
Photo of a mid-sized contemporary galley eat-in kitchen in New Orleans with a double-bowl sink, shaker cabinets, medium wood cabinets, solid surface benchtops, timber splashback, panelled appliances, terra-cotta floors, with island and orange floor.
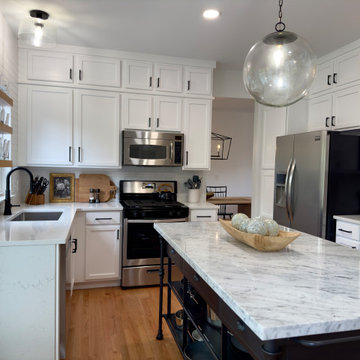
We updated this kitchen with an added row of upper cabinets, new quartz countertops and subway tile backsplash, new sink and faucet, new functional hardware and matte black pulls, floating oak shelves, and a metal base island with marble top. From "nothing special" to quite spectacular, and on a budget at that!
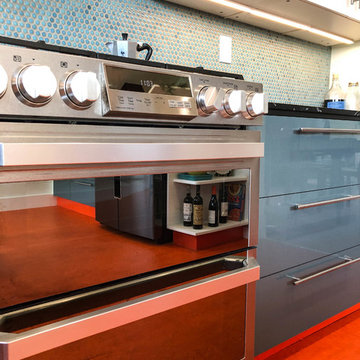
This modern kitchen remodeling project was a delight to have worked on. The client brought us the idea and colors they were looking to incorperate. The finished project is this one of a kind piece of work.
With it's burnt orange flooring, blue/gray and white cabinets, it has become a favorite at first sight.
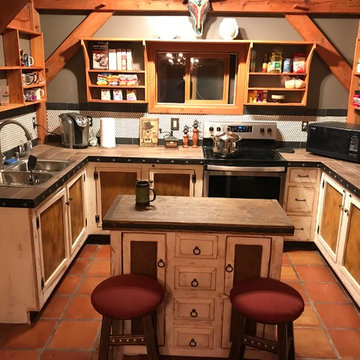
Refinished lower cabinetry with distressed white paint, created custom kitchen cabinet doors with rusted steel inserts for existing cabinets, new hardware, added small kitchen island, refinished counter tops with porcelain wood plank, added antique nail trim (clavos) to counter top surround, rustic white penny tile back splash with black slate trim, new Kohler sink, faucet and whirlpool oven, painted walls a dark taupe gray.
Photo by C Beikmann
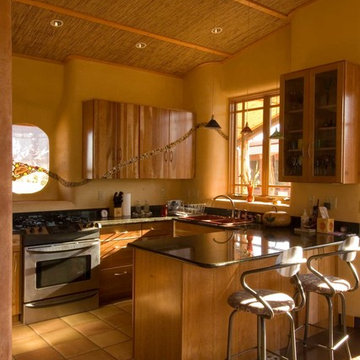
Ribbons of glass and stone flow through the kitchen cabinets and window.
Photo of a small eclectic l-shaped open plan kitchen in Salt Lake City with a drop-in sink, flat-panel cabinets, medium wood cabinets, quartz benchtops, black splashback, stainless steel appliances, ceramic floors, a peninsula and orange floor.
Photo of a small eclectic l-shaped open plan kitchen in Salt Lake City with a drop-in sink, flat-panel cabinets, medium wood cabinets, quartz benchtops, black splashback, stainless steel appliances, ceramic floors, a peninsula and orange floor.
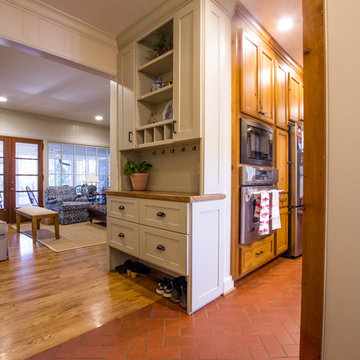
Mid-sized country separate kitchen in Atlanta with a farmhouse sink, shaker cabinets, beige cabinets, wood benchtops, white splashback, timber splashback, stainless steel appliances, brick floors, with island, orange floor and brown benchtop.
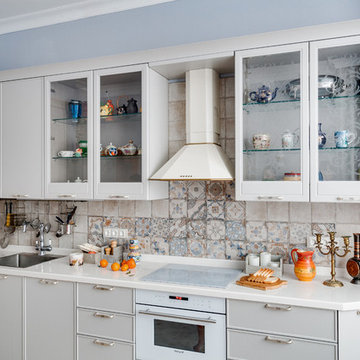
Для светлой кухонной мебели мы заказали белую духовку, что необычно, но полностью оправдало себя. Семья у хозяйки большая, поэтому кухонная мебель полностью заняла 2 стены,иначе нельзя было вместить все хозяйство, необходимое для такой большой семьи.. Высокие шкафы тоже служат этой же цели. А фасады со стеклом служат своеобразным буфетом, где можно выставить красивую посуду и занятные сувениры.
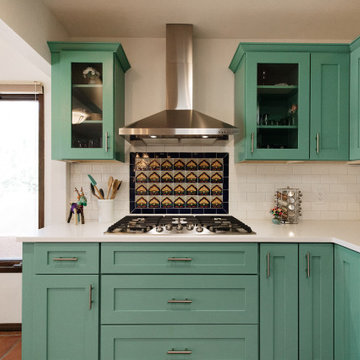
Create a space with bold contemporary colors that also hint to our Mexican heritage.
Photo of a mid-sized u-shaped eat-in kitchen in Albuquerque with a single-bowl sink, green cabinets, wood benchtops, multi-coloured splashback, subway tile splashback, stainless steel appliances, terra-cotta floors, with island, orange floor and multi-coloured benchtop.
Photo of a mid-sized u-shaped eat-in kitchen in Albuquerque with a single-bowl sink, green cabinets, wood benchtops, multi-coloured splashback, subway tile splashback, stainless steel appliances, terra-cotta floors, with island, orange floor and multi-coloured benchtop.
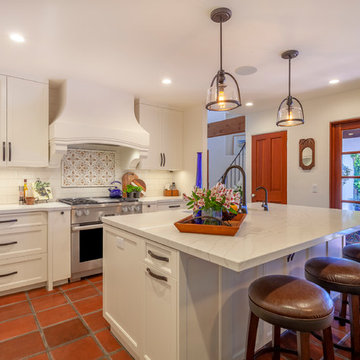
This transitional style living space is a breath of fresh air, beginning with the open concept kitchen featuring cool white walls, bronze pendant lighting and classically elegant Calacatta Dorada Quartz countertops by Vadara. White frameless cabinets by DeWils continue the soothing, modern color palette, resulting in a kitchen that balances a rustic Spanish aesthetic with bright, modern finishes. Mission red cement tile flooring lends the space a pop of Southern California charm that flows into a stunning stairwell highlighted by terracotta tile accents that complement without overwhelming the ceiling architecture above. The bathroom is a soothing escape with relaxing white relief subway tiles offset by wooden skylights and rich accents.
PROJECT DETAILS:
Style: Transitional
Countertops: Vadara Quartz (Calacatta Dorado)
Cabinets: White Frameless Cabinets, by DeWils
Hardware/Plumbing Fixture Finish: Oil Rubbed Bronze
Lighting Fixtures: Bronze Pendant lighting
Flooring: Cement Tile (color = Mission Red)
Tile/Backsplash: White subway with Terracotta accent
Paint Colors: White
Photographer: J.R. Maddox
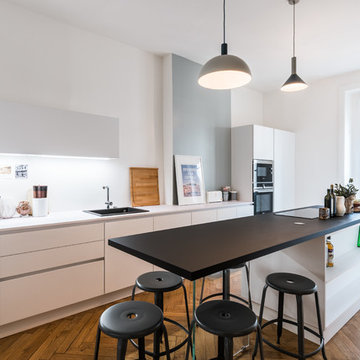
Lotfi Dakhli
This is an example of a large contemporary kitchen in Lyon with laminate benchtops, stainless steel appliances, with island, a drop-in sink, flat-panel cabinets, white splashback, medium hardwood floors and orange floor.
This is an example of a large contemporary kitchen in Lyon with laminate benchtops, stainless steel appliances, with island, a drop-in sink, flat-panel cabinets, white splashback, medium hardwood floors and orange floor.
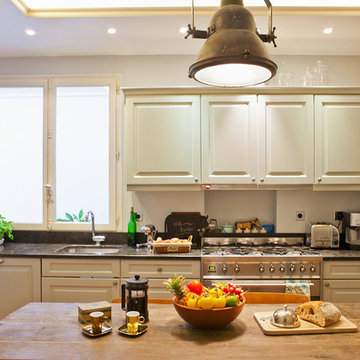
©Alfredo Brant.
Tout le contenu de ce profil 2designarchitecture, textes et images, sont tous droits réservés
Inspiration for a large transitional single-wall separate kitchen in Paris with an undermount sink, beaded inset cabinets, grey cabinets, marble benchtops, grey splashback, limestone splashback, panelled appliances, terra-cotta floors, no island, orange floor and grey benchtop.
Inspiration for a large transitional single-wall separate kitchen in Paris with an undermount sink, beaded inset cabinets, grey cabinets, marble benchtops, grey splashback, limestone splashback, panelled appliances, terra-cotta floors, no island, orange floor and grey benchtop.
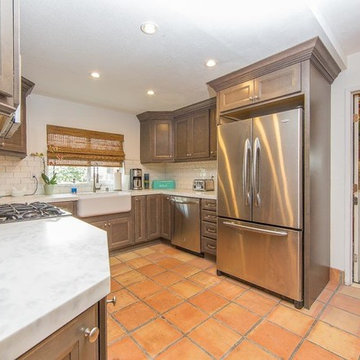
Design ideas for a mid-sized traditional u-shaped separate kitchen in Los Angeles with a farmhouse sink, grey cabinets, marble benchtops, white splashback, subway tile splashback, stainless steel appliances, terra-cotta floors, no island, recessed-panel cabinets and orange floor.
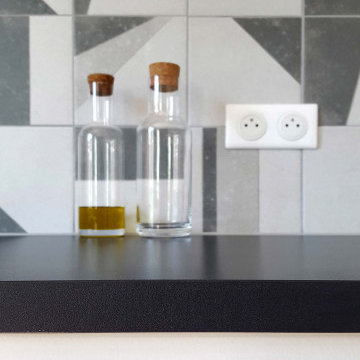
Un graphisme original
Dans ce grand appartement, les espaces multifonctionnels et lumineux avaient besoin d’être remis au goût du jour. Nos clients souhaitaient moderniser leur intérieur et mettre en valeur le mobilier existant.
Particularité de la cuisine de 20m², la salle à manger se trouve en enfilade derrière l’îlot central. Nos clients ayant déjà opté pour un mur noir en fond nous l’avons accentué en créant un véritable mur de chevrons. Travaillé de manière graphique, ce mur accent apporte beaucoup de charme à ce volume et définit l’emplacement de l’espace repas. Son assise, une banquette XXL réalisée sur mesure s’étend de part en part de la pièce et accueille les nombreuses plantes vertes.
Côté cuisine, un relooking a permis de conserver la majorité des meubles existants. Selon le souhait de nos clients, le mobilier en très bon état a simplement été repeint et des poignées en cuir très tendance ont été installées. Seul l’ensemble de meubles hauts a été remplacé au profit d’une composition plus légère visuellement jouant sur des placards de dimensions variées.
Au salon, le meuble tv déjà présent est réveillé par une teinte douce et des étagères en chêne massif. Le joli mur bleu séparant les deux pièces est habillé d’un ensemble d’assiettes au design actuel et d’un miroir central qui joue sur la rondeur. En fond de pièce, un bureau épuré et fonctionnel prend place. Le large plan est associé à un duo d’étagères verticales décoratives qui s’élancent jusqu’au plafond pour équilibrer les volumes.
Pour les couleurs, des teintes douces et élégantes comme le blanc ou le beige mettent en valeur la luminosité et la décoration. Un contraste entre ces couleurs claires et le noir apportent de la modernité et les tons orangés réchauffent l’atmosphère. Le mobilier épuré et les touches de métal se marient naturellement pour donner du caractère à cet appartement, ergonomique et convivial dans lequel les matières se mêlent les unes aux autres avec simplicité.
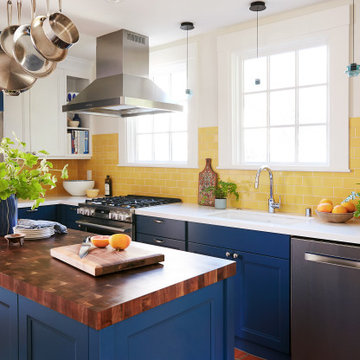
Radiating golden yellow hues, the kitchen backsplash subway tile elevates this eclectic kitchen.
DESIGN
Ellen Nystrom Design
PHOTOS
Liz Daly
Tile Shown: 3x6 in Tuolumne Meadows
Kitchen with Orange Floor Design Ideas
2