Kitchen with Orange Floor Design Ideas
Refine by:
Budget
Sort by:Popular Today
101 - 120 of 636 photos
Item 1 of 3
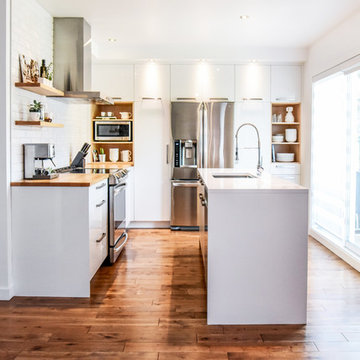
This is an example of a small scandinavian l-shaped separate kitchen in Montreal with an undermount sink, flat-panel cabinets, white cabinets, quartzite benchtops, white splashback, ceramic splashback, stainless steel appliances, medium hardwood floors, with island and orange floor.
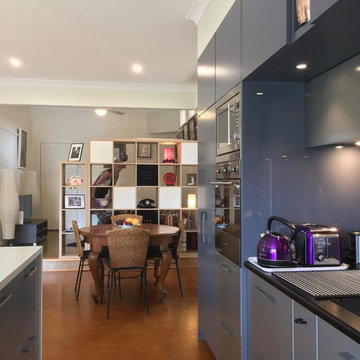
Colin Brown
Photo of a small modern galley open plan kitchen in Sydney with an undermount sink, flat-panel cabinets, blue cabinets, quartzite benchtops, metallic splashback, glass sheet splashback, stainless steel appliances, painted wood floors, with island, orange floor and white benchtop.
Photo of a small modern galley open plan kitchen in Sydney with an undermount sink, flat-panel cabinets, blue cabinets, quartzite benchtops, metallic splashback, glass sheet splashback, stainless steel appliances, painted wood floors, with island, orange floor and white benchtop.
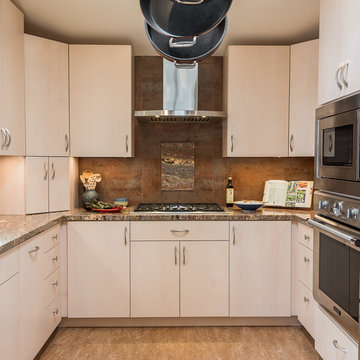
Meredith Gilardoni Photography
Small contemporary u-shaped separate kitchen in San Francisco with an undermount sink, flat-panel cabinets, light wood cabinets, granite benchtops, metallic splashback, porcelain splashback, stainless steel appliances, linoleum floors, no island and orange floor.
Small contemporary u-shaped separate kitchen in San Francisco with an undermount sink, flat-panel cabinets, light wood cabinets, granite benchtops, metallic splashback, porcelain splashback, stainless steel appliances, linoleum floors, no island and orange floor.
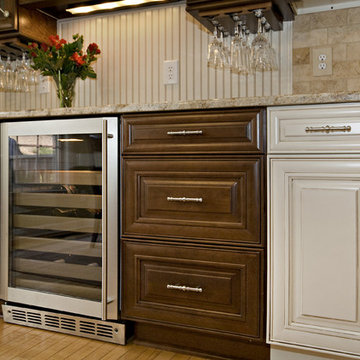
Dark cherry cabinetry and glazed cream cabinetry marry perfectly in this beautiful Durham kitchen. Taupe accents, a natural stone backsplash, and Golden Sparkle granite countertops create a warm and inviting space. The blown glass pendant lights add the perfect amount of color to this stunning space. Open to the adjacent dining room, this kitchen is great for entertaining or just enjoying a quiet family meal.
copyright 2012 marilyn peryer photography
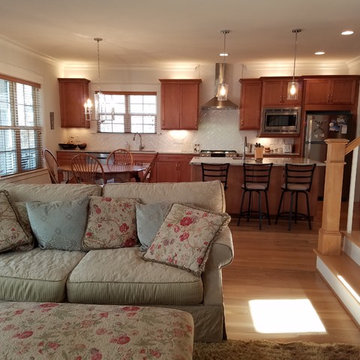
the view from in front of the TV looking to entire kitchen. LOVE the prep sink and island zone - totally Houzz inspired. Clean up zone right behind table, can stand up from meal and load dishwasher without walking. No, it isn't formal, but lots of fun day in day out. this house has a full basement so we could lose upper cabinets with the downstairs storage, and double the oversink window to maximize the light.
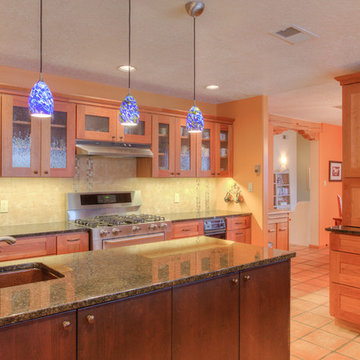
This is an example of a large arts and crafts u-shaped separate kitchen in Albuquerque with an undermount sink, shaker cabinets, medium wood cabinets, laminate benchtops, beige splashback, ceramic splashback, stainless steel appliances, terra-cotta floors, with island and orange floor.
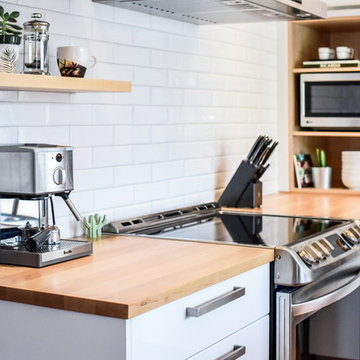
Small scandinavian l-shaped separate kitchen in Montreal with an undermount sink, flat-panel cabinets, white cabinets, quartzite benchtops, white splashback, ceramic splashback, stainless steel appliances, medium hardwood floors, with island and orange floor.
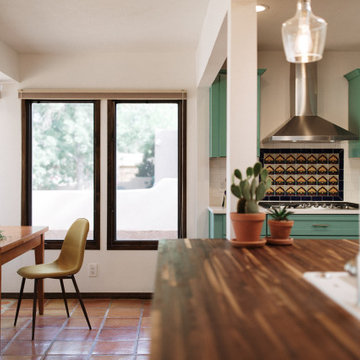
Create a space with bold contemporary colors that also hint to our Mexican heritage.
This is an example of a mid-sized u-shaped eat-in kitchen in Albuquerque with a single-bowl sink, green cabinets, wood benchtops, multi-coloured splashback, subway tile splashback, stainless steel appliances, terra-cotta floors, with island, orange floor and multi-coloured benchtop.
This is an example of a mid-sized u-shaped eat-in kitchen in Albuquerque with a single-bowl sink, green cabinets, wood benchtops, multi-coloured splashback, subway tile splashback, stainless steel appliances, terra-cotta floors, with island, orange floor and multi-coloured benchtop.
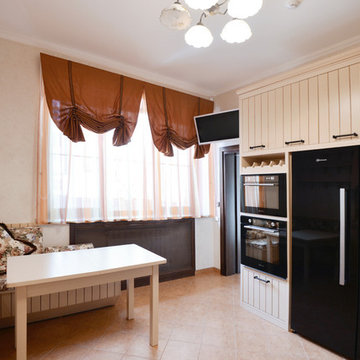
техническая кухня
Inspiration for a mid-sized traditional u-shaped separate kitchen in Other with a double-bowl sink, flat-panel cabinets, orange cabinets, solid surface benchtops, black appliances, ceramic floors, no island, orange floor, beige benchtop, orange splashback and porcelain splashback.
Inspiration for a mid-sized traditional u-shaped separate kitchen in Other with a double-bowl sink, flat-panel cabinets, orange cabinets, solid surface benchtops, black appliances, ceramic floors, no island, orange floor, beige benchtop, orange splashback and porcelain splashback.
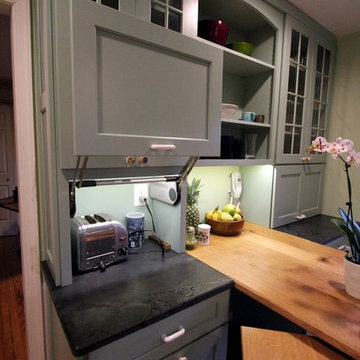
Challenges of a Small Kitchen.
"How can we add a dishwasher and increase storage to our already small kitchen?"
A good question for sure. We tucked the refrigerator into what had been a hall closet, encorporated a neat rolling cabinet/cutting board 'under' the new (handmade by owner) oak table, replaced a window into a new place, removed an space wasting unused brick chimney, strategically added many storage cabinets and removed bearing walls.
The countertops are a combination of soapstone and Quartzite. We even squeezed in the "small but pretty" farm sink!
"Lance Kramer (project manager) kept us informed every step, kept the job clean, did great work" ...and with a twinkle in his eye
... " I'd recommend you do not fire him". Richard L." No danger there! Great job K Team.
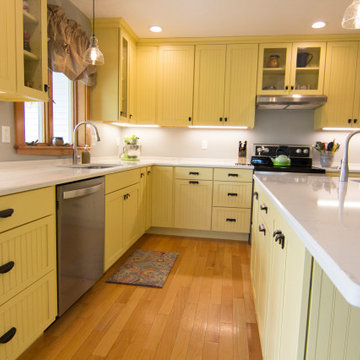
Bright and sunny. Open, yet cozy. This kitchen combines comfort with functionality, spiced with the perfect shade of butter yellow.
Mid-sized country l-shaped eat-in kitchen in Providence with an undermount sink, recessed-panel cabinets, yellow cabinets, quartz benchtops, grey splashback, stainless steel appliances, light hardwood floors, with island, orange floor and white benchtop.
Mid-sized country l-shaped eat-in kitchen in Providence with an undermount sink, recessed-panel cabinets, yellow cabinets, quartz benchtops, grey splashback, stainless steel appliances, light hardwood floors, with island, orange floor and white benchtop.
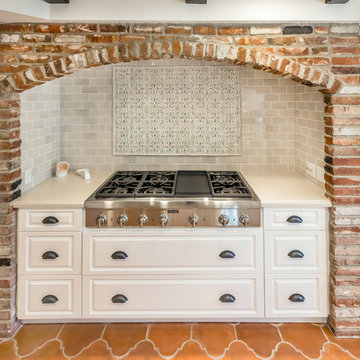
Design ideas for a large mediterranean galley kitchen pantry in Los Angeles with a farmhouse sink, raised-panel cabinets, white cabinets, quartz benchtops, multi-coloured splashback, porcelain splashback, stainless steel appliances, terra-cotta floors, with island and orange floor.
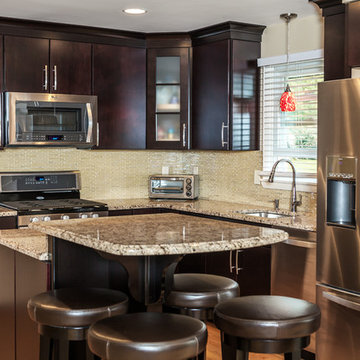
Modern, open and airy - a dream come true. Beautiful dark espresso WayPoint cabinets (maple). Reflective, opulence Daltile for the back-splash. Giallo granite with standard eased edge.
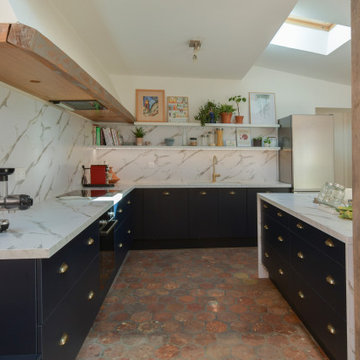
This is an example of a large transitional l-shaped open plan kitchen in Paris with an undermount sink, beaded inset cabinets, blue cabinets, laminate benchtops, white splashback, marble splashback, panelled appliances, terra-cotta floors, with island, orange floor and white benchtop.
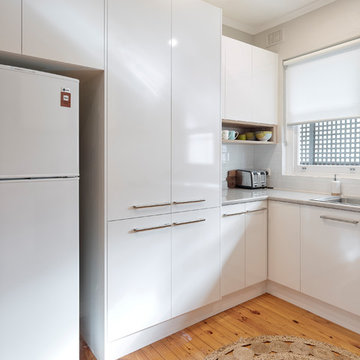
DOOR PANELS: Melamine Classic White Sheen (Polytec)
OPEN SHELVING: Melamine Natural Oak Ravine (Polytec)
BENCHTOP: Laminate Fontaine Gloss 33mm (Polytec)
SPLASHBACK: RAL-9016 300x100 White Gloss (Italia Ceramics)
Phil Handforth Architectural Photography
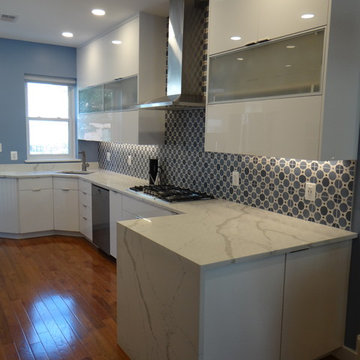
Photo of a small modern galley separate kitchen in DC Metro with an undermount sink, flat-panel cabinets, white cabinets, quartz benchtops, blue splashback, cement tile splashback, stainless steel appliances, medium hardwood floors, a peninsula, orange floor and white benchtop.
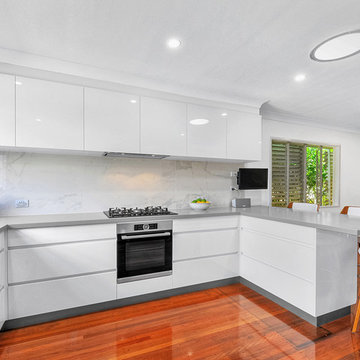
With a busy young family and two large dogs, the design brief for this Wynnum kitchen was for a contemporary look, durable finishes, increased storage & functionality and lots of drawers.
Finishes include Polytec Ultraglaze doors in "superior white" and "royal oyster", Quantum Quartz benchtops in "carbon matt" and "white Calacatta" porcelain panels on the splash-backs. All cabinets incorporate Blumotion drawers and Blum "tip-on" doors. The double pantry also features internal soft-close drawers.
Built-in appliances include Bosch pyrolytic under bench oven and gas on glass cooktop, AEG fully integrated dishwasher and integrated rangehood, Baumatic integrated microwave, sink and tap which all compliment the modern seamless look. Photos by Claire @ Fast Focus Brisbane
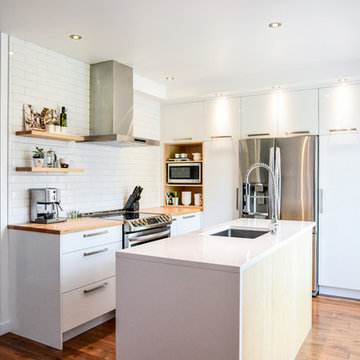
Photo of a small scandinavian l-shaped separate kitchen in Montreal with an undermount sink, flat-panel cabinets, white cabinets, quartzite benchtops, white splashback, ceramic splashback, stainless steel appliances, medium hardwood floors, with island and orange floor.
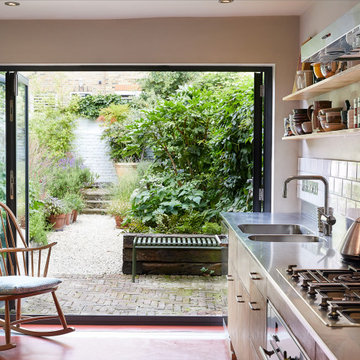
Small contemporary single-wall open plan kitchen in London with an integrated sink, flat-panel cabinets, medium wood cabinets, stainless steel benchtops, ceramic splashback, stainless steel appliances, linoleum floors, no island and orange floor.
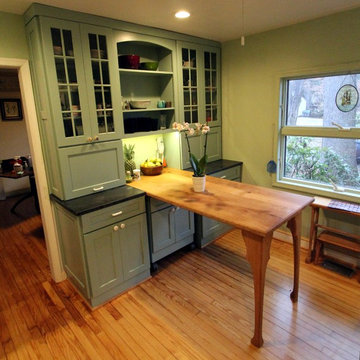
Challenges of a Small Kitchen.
"How can we add a dishwasher and increase storage to our already small kitchen?"
A good question for sure. We tucked the refrigerator into what had been a hall closet, encorporated a neat rolling cabinet/cutting board 'under' the new (handmade by owner) oak table, replaced a window into a new place, removed an space wasting unused brick chimney, strategically added many storage cabinets and removed bearing walls.
The countertops are a combination of soapstone and Quartzite. We even squeezed in the "small but pretty" farm sink!
"Lance Kramer (project manager) kept us informed every step, kept the job clean, did great work" ...and with a twinkle in his eye
... " I'd recommend you do not fire him". Richard L." No danger there! Great job K Team.
Kitchen with Orange Floor Design Ideas
6