Kitchen with Orange Splashback and Black Benchtop Design Ideas
Refine by:
Budget
Sort by:Popular Today
61 - 80 of 136 photos
Item 1 of 3
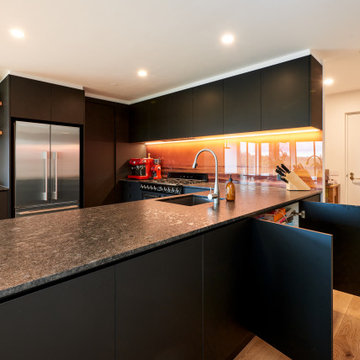
Using all available space for storage is key, allowing the design not only to look stunning, but also functional.
This is an example of a mid-sized modern u-shaped open plan kitchen in Melbourne with flat-panel cabinets, black cabinets, quartz benchtops, orange splashback, glass sheet splashback, black appliances and black benchtop.
This is an example of a mid-sized modern u-shaped open plan kitchen in Melbourne with flat-panel cabinets, black cabinets, quartz benchtops, orange splashback, glass sheet splashback, black appliances and black benchtop.
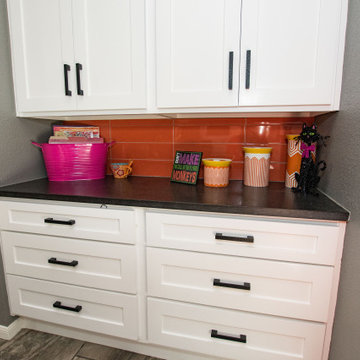
This is an example of an eat-in kitchen in Austin with an undermount sink, shaker cabinets, white cabinets, quartz benchtops, orange splashback, subway tile splashback, stainless steel appliances, porcelain floors and black benchtop.
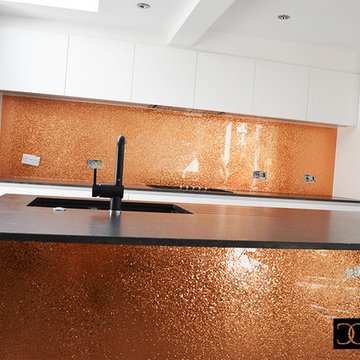
100% Luxury Collection produced and manufactured by ®Creoglass Design in our Warehouse in Watford. All completely handmade. We have a full measuring & Fitting services available if you need it or we can simply supply you with the Glass.
100% Luxury Collection: https://www.creoglass.co.uk/splashbacks/glitter/100-luxury-collection-splashbacks.html
Please come and visit us at our Showroom at:
Innovation Center, 15-19 Park House, Greenhill Cresent, Watford, WD18 8PH
For more information please contact us at:
NEW Website: www.creoglass.co.uk
E-Mail: sales@creoglass.co.uk
Telephone Number: 01923 819 684
#splashback #worktop #Balustrades #kitchen #creoglass
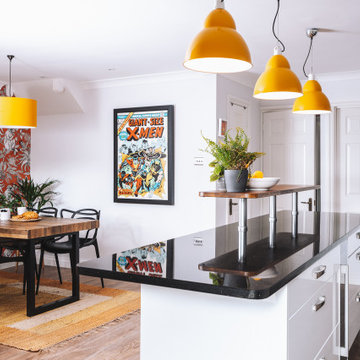
Refurbishment of whole home to create a sociable, open plan kitchen dining room. Our bold clients love colour and pattern so that's what we gave them. The original layout and cabinets of the kitchen were retained but updated with new doors and frontages and the addition of a breakfast bar.
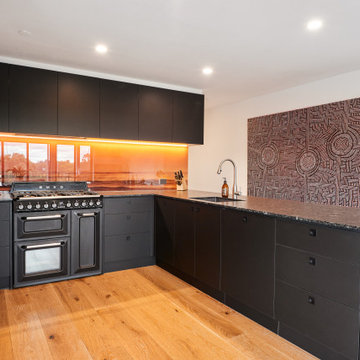
The owners of this property wanted to create a space to showcase their Australian art, therefore this became the theme for the renovation. The Aboriginal artwork and the Australian imagery used in the splashback work well together allowing them to be the stars of the show
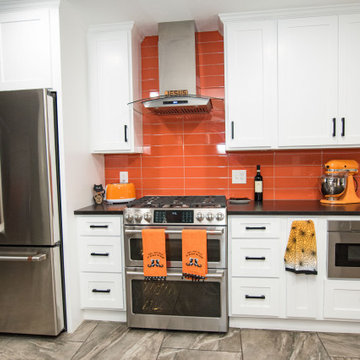
This is an example of an eat-in kitchen in Austin with an undermount sink, shaker cabinets, white cabinets, quartz benchtops, orange splashback, subway tile splashback, stainless steel appliances, porcelain floors and black benchtop.
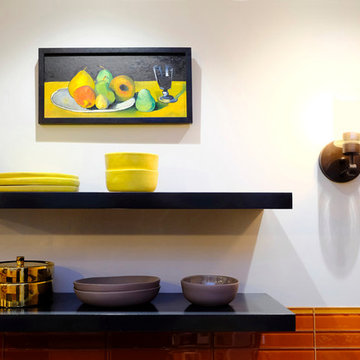
Photography: Kevin Guzman
Inspiration for a large midcentury single-wall eat-in kitchen in San Francisco with an undermount sink, flat-panel cabinets, light wood cabinets, granite benchtops, orange splashback, glass tile splashback, stainless steel appliances, light hardwood floors, with island, beige floor and black benchtop.
Inspiration for a large midcentury single-wall eat-in kitchen in San Francisco with an undermount sink, flat-panel cabinets, light wood cabinets, granite benchtops, orange splashback, glass tile splashback, stainless steel appliances, light hardwood floors, with island, beige floor and black benchtop.
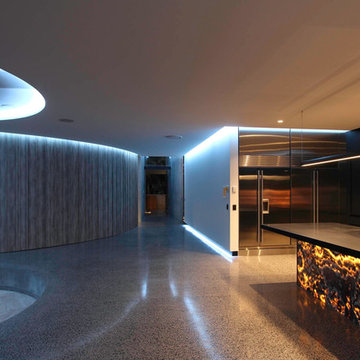
Reitsma + Associates
Photo of a mid-sized modern galley open plan kitchen in Sunshine Coast with black cabinets, orange splashback, stone slab splashback, black appliances, with island and black benchtop.
Photo of a mid-sized modern galley open plan kitchen in Sunshine Coast with black cabinets, orange splashback, stone slab splashback, black appliances, with island and black benchtop.
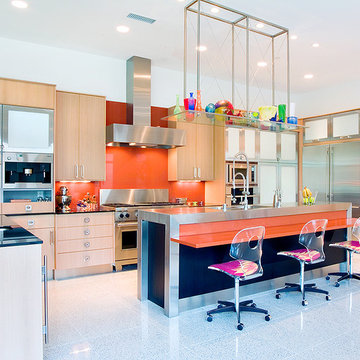
White and gray specked terrazzo tile floors are the perfect backdrop for this colorful kitchen.
Photo of a large contemporary galley kitchen in Dallas with a double-bowl sink, flat-panel cabinets, light wood cabinets, stainless steel benchtops, orange splashback, stainless steel appliances, with island and black benchtop.
Photo of a large contemporary galley kitchen in Dallas with a double-bowl sink, flat-panel cabinets, light wood cabinets, stainless steel benchtops, orange splashback, stainless steel appliances, with island and black benchtop.
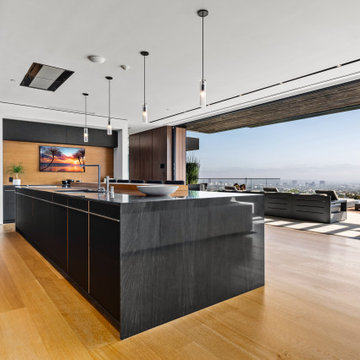
This is an example of a modern l-shaped open plan kitchen in Los Angeles with orange splashback, laminate floors, with island, yellow floor and black benchtop.
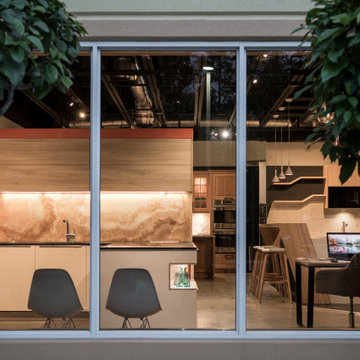
Outside View into the Kitchen
Design ideas for a small contemporary l-shaped separate kitchen in Miami with an undermount sink, flat-panel cabinets, white cabinets, quartz benchtops, orange splashback, stone slab splashback, stainless steel appliances, concrete floors, a peninsula, grey floor and black benchtop.
Design ideas for a small contemporary l-shaped separate kitchen in Miami with an undermount sink, flat-panel cabinets, white cabinets, quartz benchtops, orange splashback, stone slab splashback, stainless steel appliances, concrete floors, a peninsula, grey floor and black benchtop.
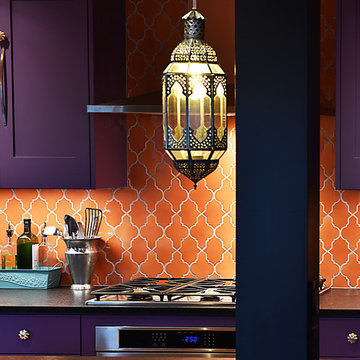
A pendant light was chosen that Mimics the intricate lines in the kitchen backsplash tile.
Large mediterranean l-shaped separate kitchen in Portland with an undermount sink, shaker cabinets, purple cabinets, quartz benchtops, orange splashback, ceramic splashback, stainless steel appliances, light hardwood floors, with island, brown floor and black benchtop.
Large mediterranean l-shaped separate kitchen in Portland with an undermount sink, shaker cabinets, purple cabinets, quartz benchtops, orange splashback, ceramic splashback, stainless steel appliances, light hardwood floors, with island, brown floor and black benchtop.
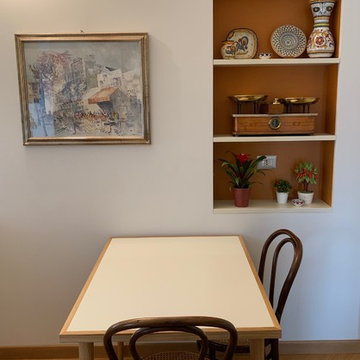
angolo pranzo
This is an example of a small traditional l-shaped separate kitchen in Milan with a drop-in sink, flat-panel cabinets, white cabinets, granite benchtops, orange splashback, stainless steel appliances, medium hardwood floors, no island, brown floor and black benchtop.
This is an example of a small traditional l-shaped separate kitchen in Milan with a drop-in sink, flat-panel cabinets, white cabinets, granite benchtops, orange splashback, stainless steel appliances, medium hardwood floors, no island, brown floor and black benchtop.
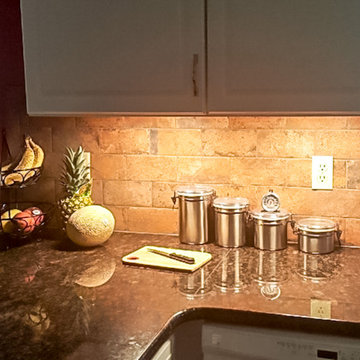
I was asked to bring an old outdated kitchen into this decade. We changed the color of the paint and some smaller details like barstools and valance but the star of the show was the brick-like backsplash that really changed the space for this family.
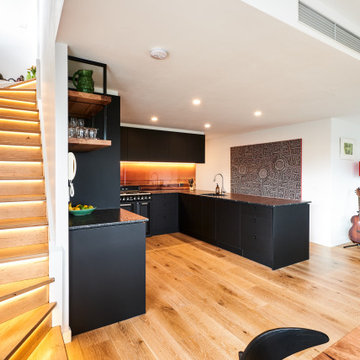
The owners of this property wanted to create a space to showcase their Australian art, therefore this became the theme for the renovation. The Aboriginal artwork and the Australian imagery used in the splashback work well together allowing them to be the stars of the show
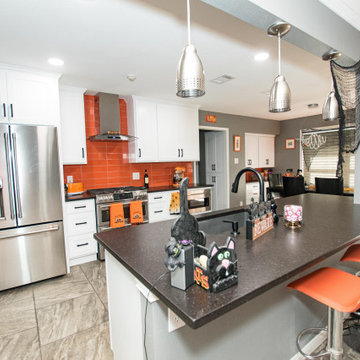
This is an example of an eat-in kitchen in Austin with an undermount sink, shaker cabinets, white cabinets, quartz benchtops, orange splashback, subway tile splashback, stainless steel appliances, porcelain floors and black benchtop.
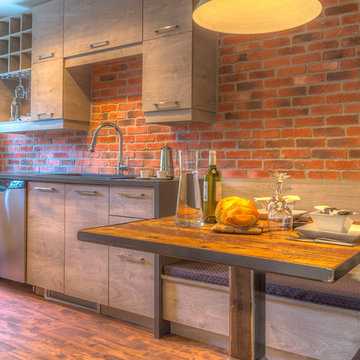
Jean-Pierre Meloche Photographe
Inspiration for a mid-sized industrial eat-in kitchen in Montreal with a drop-in sink, flat-panel cabinets, light wood cabinets, laminate benchtops, orange splashback, brick splashback, stainless steel appliances, dark hardwood floors, no island, brown floor and black benchtop.
Inspiration for a mid-sized industrial eat-in kitchen in Montreal with a drop-in sink, flat-panel cabinets, light wood cabinets, laminate benchtops, orange splashback, brick splashback, stainless steel appliances, dark hardwood floors, no island, brown floor and black benchtop.
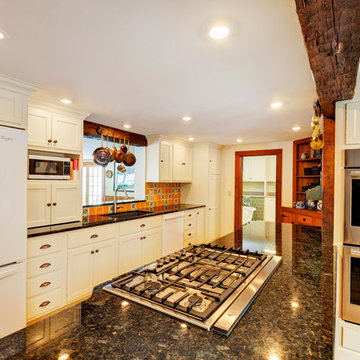
GBH Photography
This is an example of a mid-sized transitional u-shaped eat-in kitchen in Other with an undermount sink, recessed-panel cabinets, white cabinets, granite benchtops, orange splashback, ceramic splashback, white appliances, light hardwood floors, brown floor and black benchtop.
This is an example of a mid-sized transitional u-shaped eat-in kitchen in Other with an undermount sink, recessed-panel cabinets, white cabinets, granite benchtops, orange splashback, ceramic splashback, white appliances, light hardwood floors, brown floor and black benchtop.
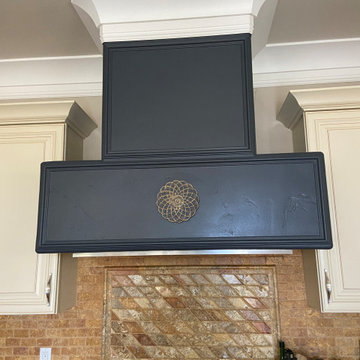
Homeowners did not want to replace an ornate, Italian style hood, but did want their home to be modernized in a way that worked with the existing kitchen. We removed the old decorations, painted the hood a deep blue-black, and added a new 3-d decorative element painted by the designer.
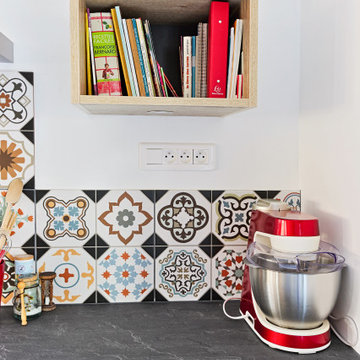
Les clients, souhaitaient une nouvelle implantation pour s'affranchir de la table qui trônait au milieu de la cuisine depuis toujours mais qui rendait compliquée la circulation et l'ouverture des meubles. De plus, un muret brisait la perspective et empêchait l’entrée de la lumière dans la pièce. Enfin, il fallait conserver la possibilité de manger à 4 dans la cuisine de façon confortable.
Ainsi le muret a été supprimé pour intégrer un coin repas avec des tabourets confortables. Il permet en outre de rajouter de l’espace de plan de travail pour la préparation des repas. En plus de coin repas cela permet d'avoir beaucoup plus de plan de travail pour la préparation des repas. Le bâti contenant la hotte et le four a également été supprimé pour alléger les lignes et apporter là aussi plus d'espace.
J’ai également proposé un coin thé/café afin de laisser les plans de travail dégagés.
La majorité des meubles est équipée de tiroirs pour le confort, les meubles sont de grande hauteur pour plus de volume de rangement, le tout habillé d'un décor chêne authentique et de poignées vintage. Le plan de travail Rod Rockstar et la faïence colorée subliment le tout !
Kitchen with Orange Splashback and Black Benchtop Design Ideas
4