Kitchen with Orange Splashback and Black Benchtop Design Ideas
Refine by:
Budget
Sort by:Popular Today
121 - 136 of 136 photos
Item 1 of 3
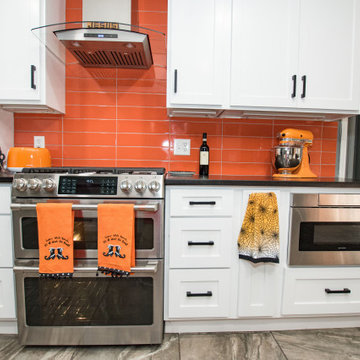
This is an example of an eat-in kitchen in Austin with an undermount sink, shaker cabinets, white cabinets, quartz benchtops, orange splashback, subway tile splashback, stainless steel appliances, porcelain floors and black benchtop.
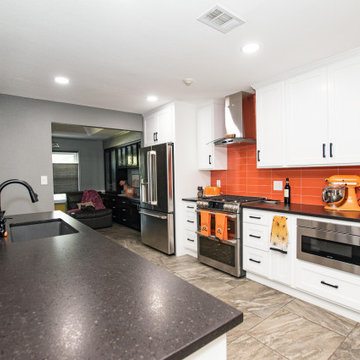
Photo of an eat-in kitchen in Austin with an undermount sink, shaker cabinets, white cabinets, quartz benchtops, orange splashback, subway tile splashback, stainless steel appliances, porcelain floors and black benchtop.
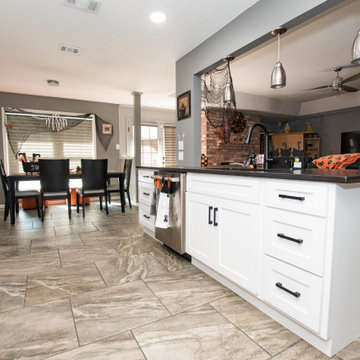
Inspiration for an eat-in kitchen in Austin with an undermount sink, shaker cabinets, white cabinets, quartz benchtops, orange splashback, subway tile splashback, stainless steel appliances, porcelain floors and black benchtop.
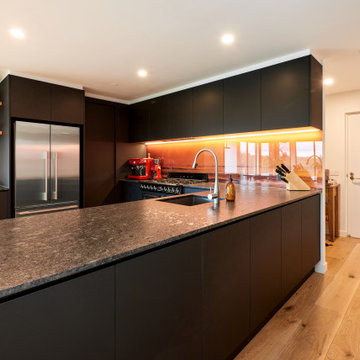
The owners of this property wanted to create a space to showcase their Australian art, therefore this became the theme for the renovation. The Aboriginal artwork and the Australian imagery used in the splashback work well together allowing them to be the stars of the show
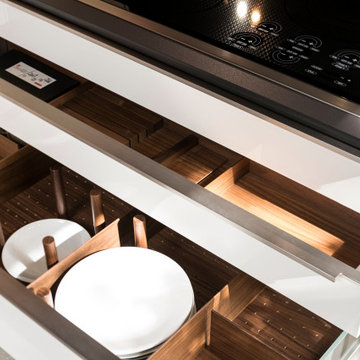
Detailed View of our Walnut Cutlery Inserts
Design ideas for a small contemporary l-shaped separate kitchen in Miami with an undermount sink, flat-panel cabinets, white cabinets, quartz benchtops, orange splashback, stone slab splashback, stainless steel appliances, concrete floors, a peninsula, grey floor, black benchtop and exposed beam.
Design ideas for a small contemporary l-shaped separate kitchen in Miami with an undermount sink, flat-panel cabinets, white cabinets, quartz benchtops, orange splashback, stone slab splashback, stainless steel appliances, concrete floors, a peninsula, grey floor, black benchtop and exposed beam.
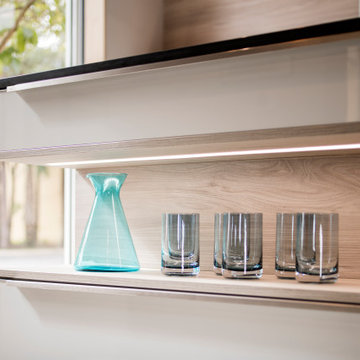
Detailed View of an open Shelf with LED Lighting
Small contemporary l-shaped separate kitchen in Miami with an undermount sink, flat-panel cabinets, white cabinets, quartz benchtops, orange splashback, stone slab splashback, stainless steel appliances, concrete floors, a peninsula, grey floor and black benchtop.
Small contemporary l-shaped separate kitchen in Miami with an undermount sink, flat-panel cabinets, white cabinets, quartz benchtops, orange splashback, stone slab splashback, stainless steel appliances, concrete floors, a peninsula, grey floor and black benchtop.
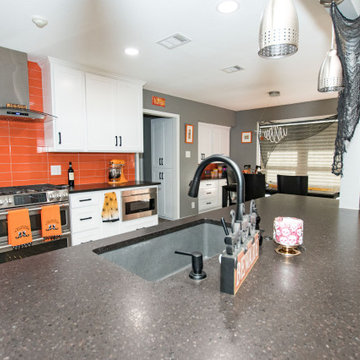
Photo of an eat-in kitchen in Austin with an undermount sink, shaker cabinets, white cabinets, quartz benchtops, orange splashback, subway tile splashback, stainless steel appliances, porcelain floors and black benchtop.
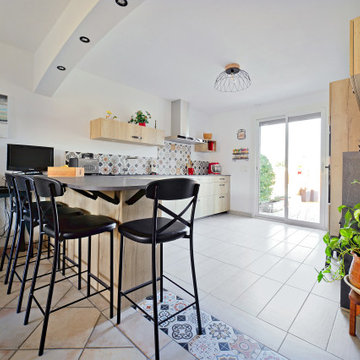
Les clients, souhaitaient une nouvelle implantation pour s'affranchir de la table qui trônait au milieu de la cuisine depuis toujours mais qui rendait compliquée la circulation et l'ouverture des meubles. De plus, un muret brisait la perspective et empêchait l’entrée de la lumière dans la pièce. Enfin, il fallait conserver la possibilité de manger à 4 dans la cuisine de façon confortable.
Ainsi le muret a été supprimé pour intégrer un coin repas avec des tabourets confortables. Il permet en outre de rajouter de l’espace de plan de travail pour la préparation des repas. En plus de coin repas cela permet d'avoir beaucoup plus de plan de travail pour la préparation des repas. Le bâti contenant la hotte et le four a également été supprimé pour alléger les lignes et apporter là aussi plus d'espace.
J’ai également proposé un coin thé/café afin de laisser les plans de travail dégagés.
La majorité des meubles est équipée de tiroirs pour le confort, les meubles sont de grande hauteur pour plus de volume de rangement, le tout habillé d'un décor chêne authentique et de poignées vintage. Le plan de travail Rod Rockstar et la faïence colorée subliment le tout !
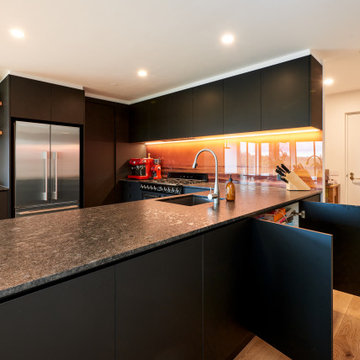
Using all available space for storage is key, allowing the design not only to look stunning, but also functional.
This is an example of a mid-sized modern u-shaped open plan kitchen in Melbourne with flat-panel cabinets, black cabinets, quartz benchtops, orange splashback, glass sheet splashback, black appliances and black benchtop.
This is an example of a mid-sized modern u-shaped open plan kitchen in Melbourne with flat-panel cabinets, black cabinets, quartz benchtops, orange splashback, glass sheet splashback, black appliances and black benchtop.
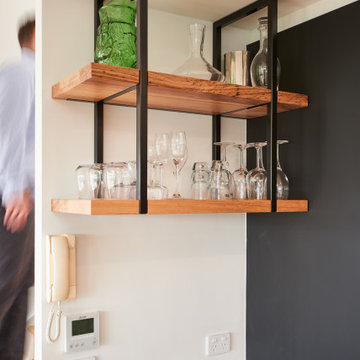
Using all available space for storage is key, allowing the design not only to look stunning, but also functional.
Inspiration for a mid-sized modern u-shaped open plan kitchen in Melbourne with flat-panel cabinets, black cabinets, quartz benchtops, orange splashback, glass sheet splashback, black appliances and black benchtop.
Inspiration for a mid-sized modern u-shaped open plan kitchen in Melbourne with flat-panel cabinets, black cabinets, quartz benchtops, orange splashback, glass sheet splashback, black appliances and black benchtop.
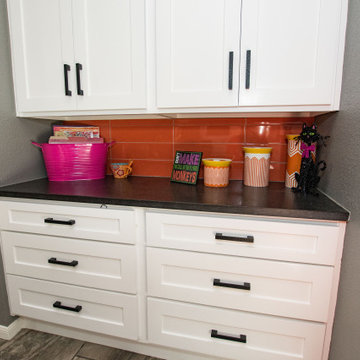
This is an example of an eat-in kitchen in Austin with an undermount sink, shaker cabinets, white cabinets, quartz benchtops, orange splashback, subway tile splashback, stainless steel appliances, porcelain floors and black benchtop.
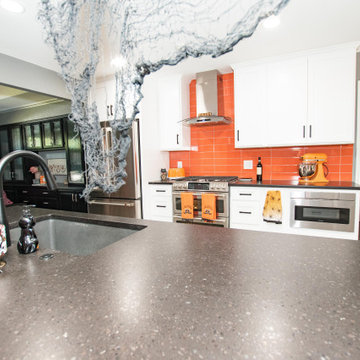
Design ideas for an eat-in kitchen in Austin with an undermount sink, shaker cabinets, white cabinets, quartz benchtops, orange splashback, subway tile splashback, stainless steel appliances, porcelain floors and black benchtop.
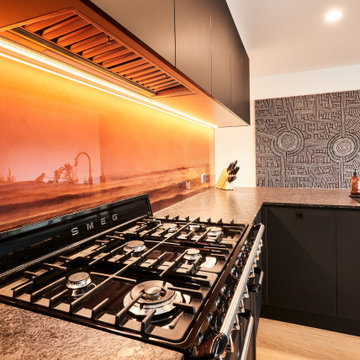
The owners of this property wanted to create a space to showcase their Australian art, therefore this became the theme for the renovation. The Aboriginal artwork and the Australian imagery used in the splashback work well together allowing them to be the stars of the show
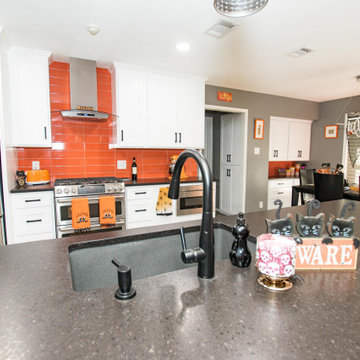
Photo of an eat-in kitchen in Austin with an undermount sink, shaker cabinets, white cabinets, quartz benchtops, orange splashback, subway tile splashback, stainless steel appliances, porcelain floors and black benchtop.
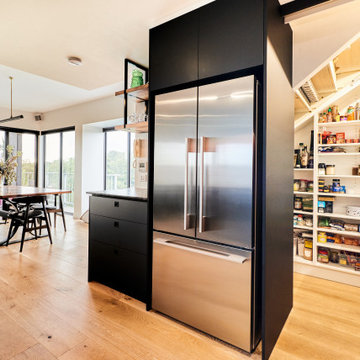
Even smaller homes such as this apartment, can incorporate a walk in pantry with clever, expert design. Maximising storage wherever possible allows efficient use of smaller spaces.
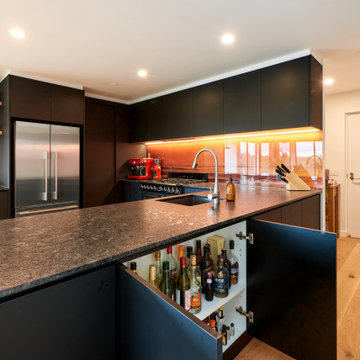
Using all available space for storage is key, allowing the design not only to look stunning, but also functional.
Inspiration for a mid-sized modern u-shaped open plan kitchen in Melbourne with flat-panel cabinets, black cabinets, quartz benchtops, orange splashback, glass sheet splashback, black appliances and black benchtop.
Inspiration for a mid-sized modern u-shaped open plan kitchen in Melbourne with flat-panel cabinets, black cabinets, quartz benchtops, orange splashback, glass sheet splashback, black appliances and black benchtop.
Kitchen with Orange Splashback and Black Benchtop Design Ideas
7