Kitchen with Orange Splashback and Light Hardwood Floors Design Ideas
Refine by:
Budget
Sort by:Popular Today
21 - 40 of 391 photos
Item 1 of 3

Nos clients, une famille avec 3 enfants, ont fait l'achat d'un bien de 124 m² dans l'Ouest Parisien. Ils souhaitaient adapter à leur goût leur nouvel appartement. Pour cela, ils ont fait appel à @advstudio_ai et notre agence.
L'objectif était de créer un intérieur au look urbain, dynamique, coloré. Chaque pièce possède sa palette de couleurs. Ainsi dans le couloir, on est accueilli par une entrée bleue Yves Klein et des étagères déstructurées sur mesure. Les chambres sont tantôt bleu doux ou intense ou encore vert d'eau. La SDB, elle, arbore un côté plus minimaliste avec sa palette de gris, noirs et blancs.
La pièce de vie, espace majeur du projet, possède plusieurs facettes. Elle est à la fois une cuisine, une salle TV, un petit salon ou encore une salle à manger. Conformément au fil rouge directeur du projet, chaque coin possède sa propre identité mais se marie à merveille avec l'ensemble.
Ce projet a bénéficié de quelques ajustements sur mesure : le mur de brique et le hamac qui donnent un côté urbain atypique au coin TV ; les bureaux, la bibliothèque et la mezzanine qui ont permis de créer des rangements élégants, adaptés à l'espace.
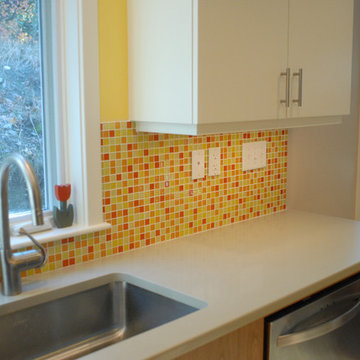
dp Photography
This is an example of a contemporary l-shaped eat-in kitchen in Boston with an undermount sink, flat-panel cabinets, light wood cabinets, quartz benchtops, orange splashback, glass tile splashback, stainless steel appliances, light hardwood floors and with island.
This is an example of a contemporary l-shaped eat-in kitchen in Boston with an undermount sink, flat-panel cabinets, light wood cabinets, quartz benchtops, orange splashback, glass tile splashback, stainless steel appliances, light hardwood floors and with island.
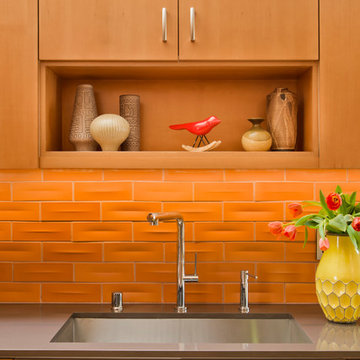
What began as a simple kitchen ‘face-lift’ turned into a more complex kitchen remodel when it was determined that what the client was really seeking was to create a space which evoked the warmth of wood. The challenge was to take a dated (c. 1980’s) white plastic laminate kitchen with a white Formica counter top and transform it into a warmly, wood-clad kitchen without having to demolish the entire kitchen cabinetry. With new door and drawer faces and the careful ‘skinning’ of the existing laminate cabinets with a stained maple veneer; the space became more luxurious and updated. The counter top was replaced with a new quartz slab from Eurostone. The peninsula now accommodates counter-height seating. The Haiku bamboo ceiling fan from Big Ass Fans graces the family room.
Photography: Manolo Langis
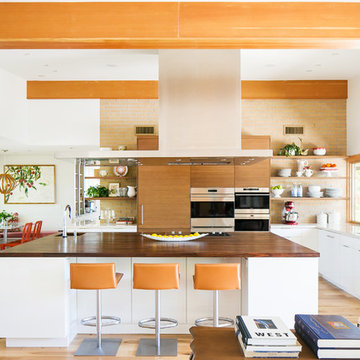
Photography: Ryan Garvin
Design ideas for a midcentury l-shaped open plan kitchen in Phoenix with light hardwood floors, with island, a double-bowl sink, flat-panel cabinets, medium wood cabinets, wood benchtops, orange splashback, brick splashback, stainless steel appliances, beige floor and brown benchtop.
Design ideas for a midcentury l-shaped open plan kitchen in Phoenix with light hardwood floors, with island, a double-bowl sink, flat-panel cabinets, medium wood cabinets, wood benchtops, orange splashback, brick splashback, stainless steel appliances, beige floor and brown benchtop.
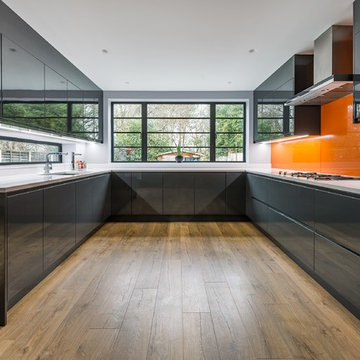
Large modern u-shaped eat-in kitchen in Essex with a drop-in sink, flat-panel cabinets, grey cabinets, quartzite benchtops, orange splashback, glass sheet splashback, stainless steel appliances, light hardwood floors and brown floor.
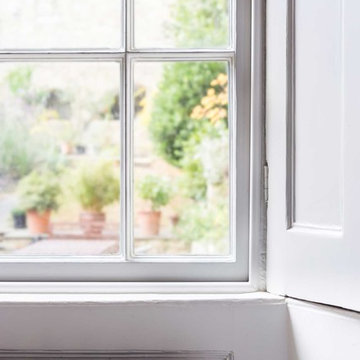
White shutters and Georgian sash windows.
Photo: Billy Bolton
This is an example of a mid-sized contemporary u-shaped separate kitchen in Other with flat-panel cabinets, white cabinets, stainless steel benchtops, stainless steel appliances, light hardwood floors, with island, white floor, a drop-in sink and orange splashback.
This is an example of a mid-sized contemporary u-shaped separate kitchen in Other with flat-panel cabinets, white cabinets, stainless steel benchtops, stainless steel appliances, light hardwood floors, with island, white floor, a drop-in sink and orange splashback.
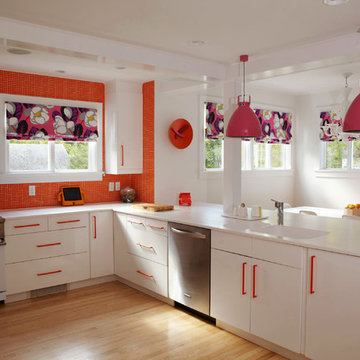
Design ideas for a large contemporary u-shaped eat-in kitchen in New York with an integrated sink, flat-panel cabinets, white cabinets, orange splashback, mosaic tile splashback, white appliances, solid surface benchtops, light hardwood floors and brown floor.
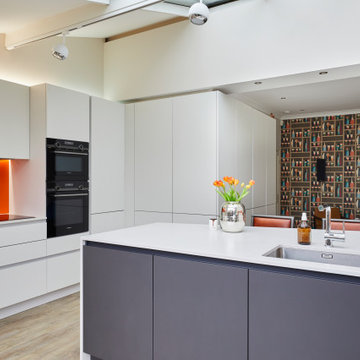
A light and airy kitchen renovation with white handleless kitchen furniture from German manufacturer Ballerina. The contrasting coloured peninsular island maximises the space available and provides storage, seating and a place for the sink. Caesarstone 'fresh concrete' worktops and bright orange back painted glass splashbacks provide a pop of colour and warmth to this sleek and stylish space. Siemens StudioLine appliances and Philips Hue lighting complete the look.
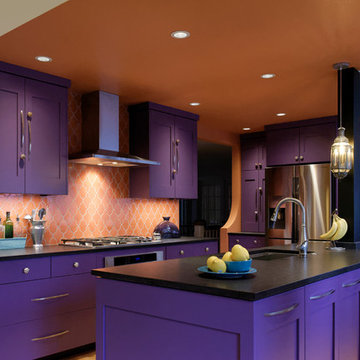
This Large kitchen makes great use of it's space with a large island and cabinets that surround the perimeter.
This is an example of a large mediterranean l-shaped separate kitchen in Portland with an undermount sink, shaker cabinets, purple cabinets, quartz benchtops, orange splashback, ceramic splashback, stainless steel appliances, light hardwood floors, with island, brown floor and black benchtop.
This is an example of a large mediterranean l-shaped separate kitchen in Portland with an undermount sink, shaker cabinets, purple cabinets, quartz benchtops, orange splashback, ceramic splashback, stainless steel appliances, light hardwood floors, with island, brown floor and black benchtop.
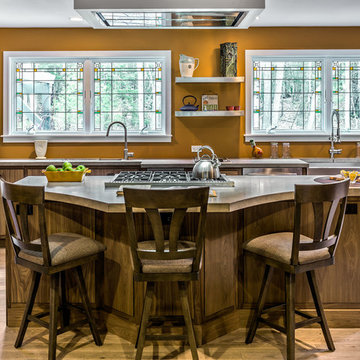
Photography by Rob Karosis of Rollingsford, NH
Photo of a mid-sized arts and crafts galley kitchen in Portland Maine with a farmhouse sink, flat-panel cabinets, medium wood cabinets, stainless steel benchtops, orange splashback, stainless steel appliances, light hardwood floors and with island.
Photo of a mid-sized arts and crafts galley kitchen in Portland Maine with a farmhouse sink, flat-panel cabinets, medium wood cabinets, stainless steel benchtops, orange splashback, stainless steel appliances, light hardwood floors and with island.
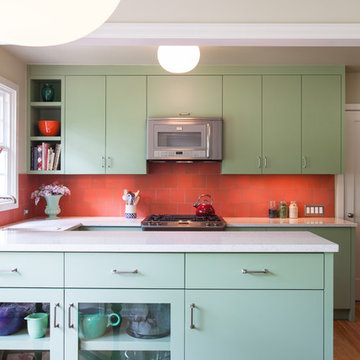
This renovation was inspired by the owner's love of color, and by the 1940s vintage of the cottage--specifically, the colors of classic American dishware of that era, such as Fiesta and Jadeite. In the new space, handmade coral tile and green cabinets provide a splash of tropical color to help counteract the gray Pacific Northwest climate outside. A fresh green tile fireplace surround unifies the living and dining spaces. Photos: Anna M Campbell
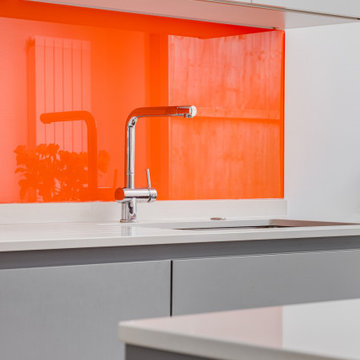
A grey and white handleless kitchen in a London side return extension. The kitchen includes an island with a white Caeserstone quartz worktop,
Design ideas for a large contemporary eat-in kitchen in London with a drop-in sink, grey cabinets, quartzite benchtops, orange splashback, glass sheet splashback, coloured appliances, light hardwood floors, brown floor, white benchtop and vaulted.
Design ideas for a large contemporary eat-in kitchen in London with a drop-in sink, grey cabinets, quartzite benchtops, orange splashback, glass sheet splashback, coloured appliances, light hardwood floors, brown floor, white benchtop and vaulted.
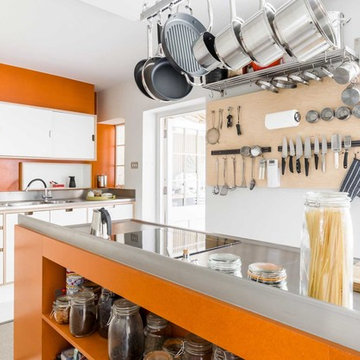
A modern grey and orange kitchen crafted for a grade II listed building in the city of Bath.
View of the birch ply kitchen island, fitted with orange Velchromat panels and a stainless steel worktop. Featuring handless slab doors, and wall mounted cutlury storage.
Photo: Billy Bolton
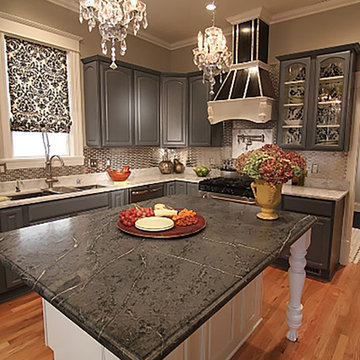
DIY Network
This is an example of a traditional l-shaped eat-in kitchen in Minneapolis with an undermount sink, raised-panel cabinets, white cabinets, marble benchtops, orange splashback, glass tile splashback, stainless steel appliances, light hardwood floors and with island.
This is an example of a traditional l-shaped eat-in kitchen in Minneapolis with an undermount sink, raised-panel cabinets, white cabinets, marble benchtops, orange splashback, glass tile splashback, stainless steel appliances, light hardwood floors and with island.
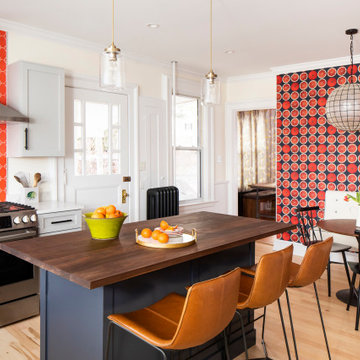
Dream of designing a bold and bright kitchen? For your backsplash tile, look no further than our best burnt orange glaze, Ember.
DESIGN
Workroom Design Studio
PHOTOS
Lynne Graves Photography
INSTALLER
Keiter Builders
Tile Shown: Paseo in Ember
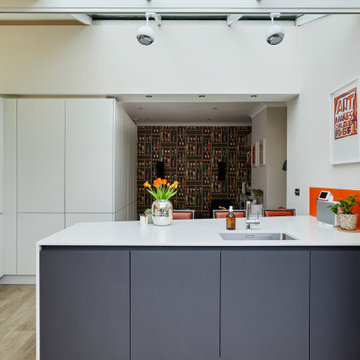
A light and airy kitchen renovation with white handleless kitchen furniture from German manufacturer Ballerina. The contrasting coloured peninsular island maximises the space available and provides storage, seating and a place for the sink. Caesarstone 'fresh concrete' worktops and bright orange back painted glass splashbacks provide a pop of colour and warmth to this sleek and stylish space. Siemens StudioLine appliances and Philips Hue lighting complete the look.

Nos clients, une famille avec 3 enfants, ont fait l'achat d'un bien de 124 m² dans l'Ouest Parisien. Ils souhaitaient adapter à leur goût leur nouvel appartement. Pour cela, ils ont fait appel à @advstudio_ai et notre agence.
L'objectif était de créer un intérieur au look urbain, dynamique, coloré. Chaque pièce possède sa palette de couleurs. Ainsi dans le couloir, on est accueilli par une entrée bleue Yves Klein et des étagères déstructurées sur mesure. Les chambres sont tantôt bleu doux ou intense ou encore vert d'eau. La SDB, elle, arbore un côté plus minimaliste avec sa palette de gris, noirs et blancs.
La pièce de vie, espace majeur du projet, possède plusieurs facettes. Elle est à la fois une cuisine, une salle TV, un petit salon ou encore une salle à manger. Conformément au fil rouge directeur du projet, chaque coin possède sa propre identité mais se marie à merveille avec l'ensemble.
Ce projet a bénéficié de quelques ajustements sur mesure : le mur de brique et le hamac qui donnent un côté urbain atypique au coin TV ; les bureaux, la bibliothèque et la mezzanine qui ont permis de créer des rangements élégants, adaptés à l'espace.

Design ideas for a mid-sized modern single-wall eat-in kitchen in New York with an undermount sink, flat-panel cabinets, grey cabinets, quartz benchtops, orange splashback, glass tile splashback, stainless steel appliances, light hardwood floors, a peninsula, multi-coloured floor and white benchtop.
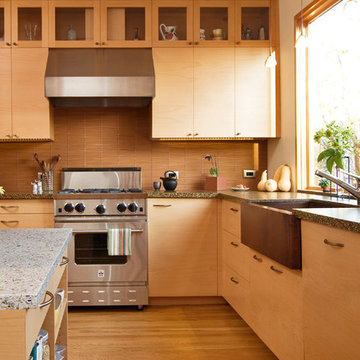
This is an example of a contemporary l-shaped separate kitchen in San Francisco with a farmhouse sink, flat-panel cabinets, light wood cabinets, orange splashback, glass tile splashback, stainless steel appliances, light hardwood floors and a peninsula.
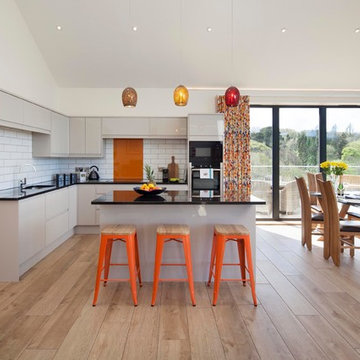
www.callestockcourtyard.com
Mid-sized contemporary l-shaped open plan kitchen in Cornwall with flat-panel cabinets, grey cabinets, onyx benchtops, orange splashback, travertine splashback, black appliances, with island, black benchtop, an undermount sink, light hardwood floors and beige floor.
Mid-sized contemporary l-shaped open plan kitchen in Cornwall with flat-panel cabinets, grey cabinets, onyx benchtops, orange splashback, travertine splashback, black appliances, with island, black benchtop, an undermount sink, light hardwood floors and beige floor.
Kitchen with Orange Splashback and Light Hardwood Floors Design Ideas
2