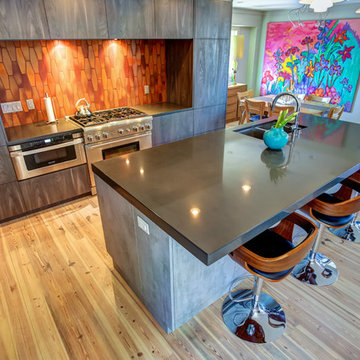Kitchen with Orange Splashback and Light Hardwood Floors Design Ideas
Refine by:
Budget
Sort by:Popular Today
81 - 100 of 391 photos
Item 1 of 3
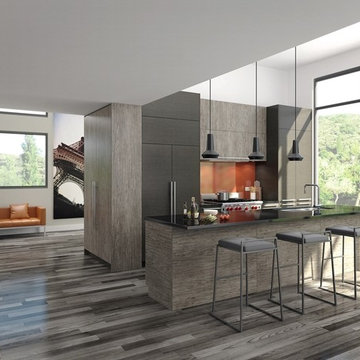
This is an example of a large modern single-wall eat-in kitchen in San Francisco with an undermount sink, flat-panel cabinets, light wood cabinets, quartzite benchtops, orange splashback, glass sheet splashback, panelled appliances, light hardwood floors, with island, brown floor and black benchtop.
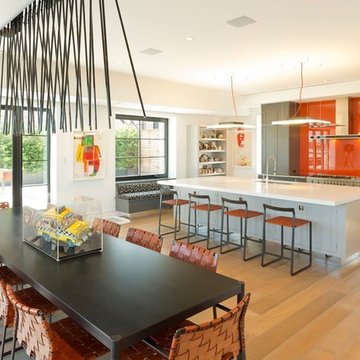
Design ideas for a large contemporary single-wall eat-in kitchen in New York with an undermount sink, shaker cabinets, grey cabinets, solid surface benchtops, orange splashback, glass tile splashback, stainless steel appliances, light hardwood floors, with island and brown floor.
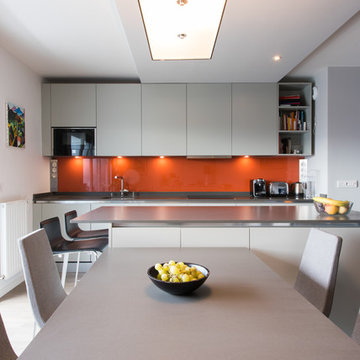
cuisine ouverte sur salle à manger et salon bibliothèque
cuisine GED Cucine finition RAL 7038 gris agate
aménagement linéaire, mobilier haut et bas sur mesure.
îlot central parallèle
plan de travail Quartz Silestone, finition seude mat, coloris cemento spa.
crédence en verre laqué RAL 2001 Rotorange.
évier cuve sous plan FRANKE
électroménager :
Four micro-onde encastrable NEFF, table de cuisson induction SIEMENS, hotte tiroir inox NOVY, lave vaisselle SIEMENS, bloc multiprise d'angle MSA.
table à manger avec un plateau en quartz Silestone, pied double central carré hauteur 73 cm.
cave à vin 2 zones 154 bouteilles
réfrigérateur américain inox
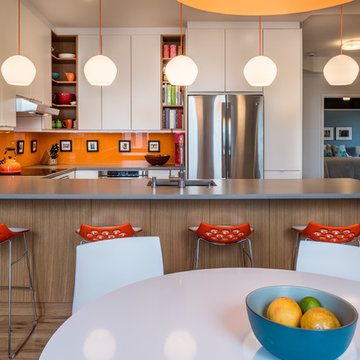
Design ideas for a contemporary u-shaped kitchen in Philadelphia with an undermount sink, flat-panel cabinets, white cabinets, orange splashback, stainless steel appliances, light hardwood floors and a peninsula.
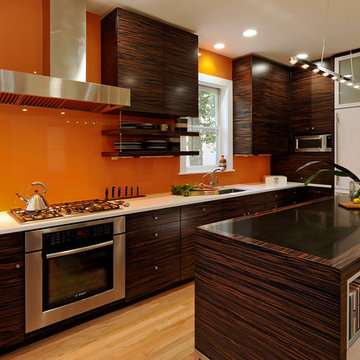
Washington DC Modern Kitchen Design by #JenniferGilmer See more designs on www.gilmerkitchens.com.
This is an example of a mid-sized modern u-shaped eat-in kitchen in DC Metro with flat-panel cabinets, dark wood cabinets, quartzite benchtops, orange splashback, glass tile splashback, stainless steel appliances, with island, an undermount sink and light hardwood floors.
This is an example of a mid-sized modern u-shaped eat-in kitchen in DC Metro with flat-panel cabinets, dark wood cabinets, quartzite benchtops, orange splashback, glass tile splashback, stainless steel appliances, with island, an undermount sink and light hardwood floors.
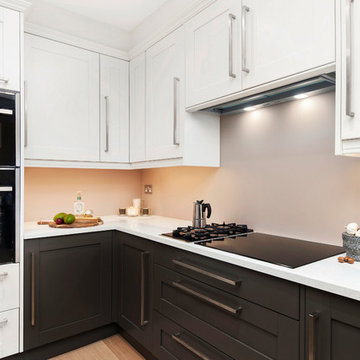
A kitchen designed for the cook with domino gas hob and induction hob. The classic shaker in two tone graphite and white with an art deco edge.
Designed by Culina
Installed by London Refurbishment Service
in collaboration with Evolution Designs
Photography by Maison Photography
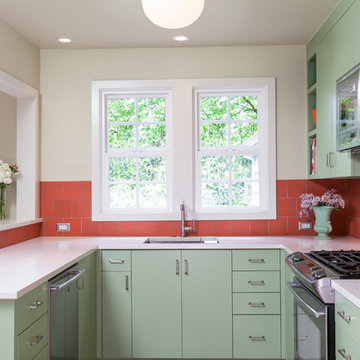
This renovation was inspired by the owner's love of color, and by the 1940s vintage of the cottage--specifically, the colors of classic American dishware of that era, such as Fiesta and Jadeite. In the new space, handmade coral tile and green cabinets provide a splash of tropical color to help counteract the gray Pacific Northwest climate outside. A fresh green tile fireplace surround unifies the living and dining spaces. Photos: Anna M Campbell
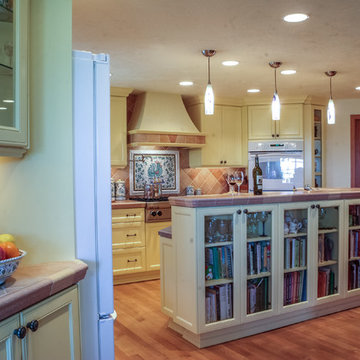
Photo: Warren Smith, CMKBD
Photo of a large mediterranean l-shaped eat-in kitchen in Seattle with recessed-panel cabinets, yellow cabinets, tile benchtops, orange splashback, ceramic splashback, with island, white appliances and light hardwood floors.
Photo of a large mediterranean l-shaped eat-in kitchen in Seattle with recessed-panel cabinets, yellow cabinets, tile benchtops, orange splashback, ceramic splashback, with island, white appliances and light hardwood floors.
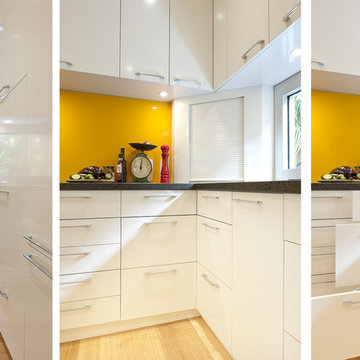
All the corners are now easy to access, the corner appliance cupboard is angle for convenience
Photo's Andrew Ashton
Design ideas for a mid-sized modern u-shaped eat-in kitchen in Melbourne with with island, flat-panel cabinets, white cabinets, quartz benchtops, orange splashback, glass sheet splashback, stainless steel appliances and light hardwood floors.
Design ideas for a mid-sized modern u-shaped eat-in kitchen in Melbourne with with island, flat-panel cabinets, white cabinets, quartz benchtops, orange splashback, glass sheet splashback, stainless steel appliances and light hardwood floors.
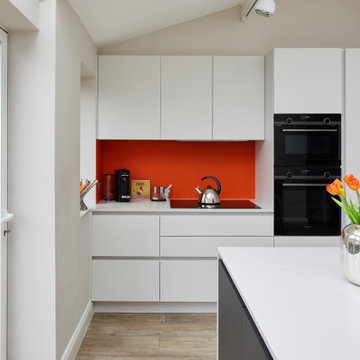
A light and airy kitchen renovation with white handleless kitchen furniture from German manufacturer Ballerina. The contrasting coloured peninsular island maximises the space available and provides storage, seating and a place for the sink. Caesarstone 'fresh concrete' worktops and bright orange back painted glass splashbacks provide a pop of colour and warmth to this sleek and stylish space. Siemens StudioLine appliances and Philips Hue lighting complete the look.
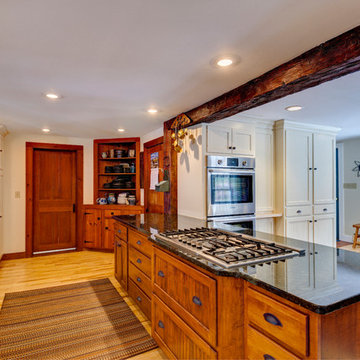
GBH Photography
This is an example of a transitional u-shaped eat-in kitchen in Other with an undermount sink, recessed-panel cabinets, white cabinets, granite benchtops, orange splashback, ceramic splashback, light hardwood floors, brown floor and black benchtop.
This is an example of a transitional u-shaped eat-in kitchen in Other with an undermount sink, recessed-panel cabinets, white cabinets, granite benchtops, orange splashback, ceramic splashback, light hardwood floors, brown floor and black benchtop.
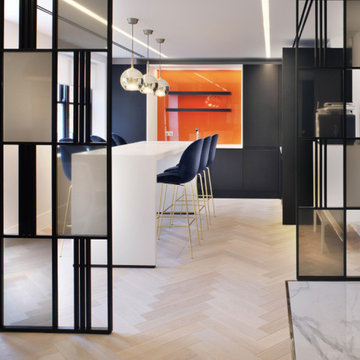
This is an example of a mid-sized eclectic single-wall separate kitchen in London with flat-panel cabinets, blue cabinets, quartzite benchtops, orange splashback, glass sheet splashback, panelled appliances, light hardwood floors, with island, beige floor and white benchtop.
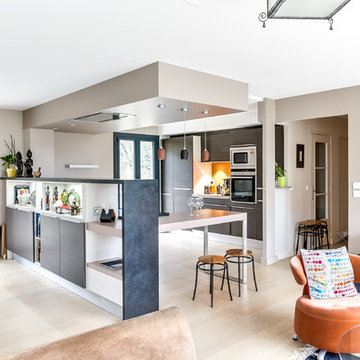
l'espace cuisine est ouvert sur le séjour. Une table intégrée permet de prendre le café face à la vue des montagnes et a la fois de brancher ses appareils.
Des niches tantôt traversantes, tantôt fermés, tantôt ouvertes, offrent de multiples façon de ranger ses affaires.
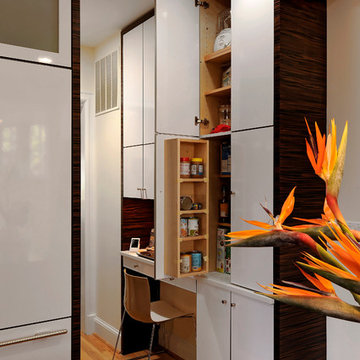
Washington DC Modern Kitchen Design by #JenniferGilmer See more designs on www.gilmerkitchens.com.
Design ideas for a mid-sized modern u-shaped eat-in kitchen in DC Metro with flat-panel cabinets, dark wood cabinets, quartzite benchtops, orange splashback, glass tile splashback, stainless steel appliances, with island, an undermount sink and light hardwood floors.
Design ideas for a mid-sized modern u-shaped eat-in kitchen in DC Metro with flat-panel cabinets, dark wood cabinets, quartzite benchtops, orange splashback, glass tile splashback, stainless steel appliances, with island, an undermount sink and light hardwood floors.
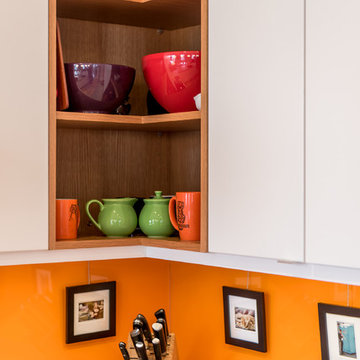
Photo of a contemporary u-shaped kitchen in Philadelphia with an undermount sink, flat-panel cabinets, white cabinets, orange splashback, stainless steel appliances, light hardwood floors and a peninsula.
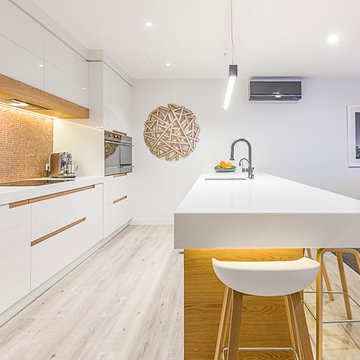
White wash oak floors. Corain tops with oak veneer inserts and under the island. Mosaic tiles used on the splash back.
Photography by Kallan MacLeod
Design ideas for a mid-sized contemporary galley eat-in kitchen in Auckland with an undermount sink, white cabinets, orange splashback, mosaic tile splashback, stainless steel appliances, flat-panel cabinets, a peninsula, solid surface benchtops, light hardwood floors and multi-coloured floor.
Design ideas for a mid-sized contemporary galley eat-in kitchen in Auckland with an undermount sink, white cabinets, orange splashback, mosaic tile splashback, stainless steel appliances, flat-panel cabinets, a peninsula, solid surface benchtops, light hardwood floors and multi-coloured floor.
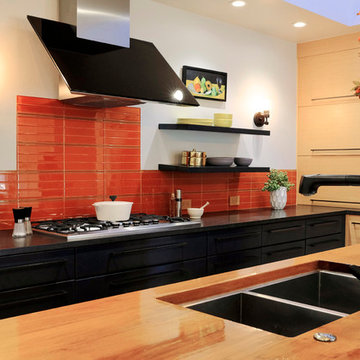
Kitchen Design
Photography: Kevin Guzman
This is an example of a large midcentury single-wall eat-in kitchen in San Francisco with an undermount sink, flat-panel cabinets, light wood cabinets, granite benchtops, orange splashback, glass tile splashback, stainless steel appliances, light hardwood floors, with island, beige floor and black benchtop.
This is an example of a large midcentury single-wall eat-in kitchen in San Francisco with an undermount sink, flat-panel cabinets, light wood cabinets, granite benchtops, orange splashback, glass tile splashback, stainless steel appliances, light hardwood floors, with island, beige floor and black benchtop.
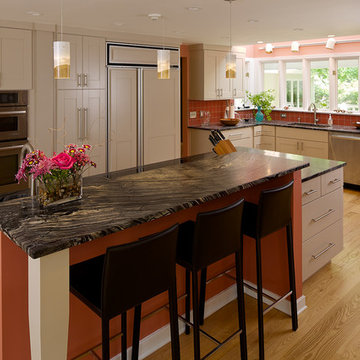
Photo of a large transitional u-shaped open plan kitchen in Philadelphia with with island, beige cabinets, shaker cabinets, granite benchtops, orange splashback, glass tile splashback, stainless steel appliances and light hardwood floors.
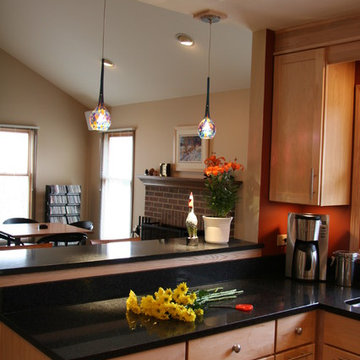
Removing the wall where the peninsula now resides made all the difference in this kitchen, allowing light to pour in from the family room and creating an open flow between the main entertaining area, the kitchen, and the eating area on the other side. Building in the refrigerator sandwiched neatly between the pantry and oven area made for a handsome wall, and eliminating a cluttered desk for a beautiful buffet made for one happy homeowner. A tiny bar around the corner also got a face-lift to match the smart new kitchen. Preparing food for the family is now a snap in this smart new kitchen that didn't break the bank.
Kitchen with Orange Splashback and Light Hardwood Floors Design Ideas
5
