Kitchen with Painted Wood Floors and Bamboo Floors Design Ideas
Refine by:
Budget
Sort by:Popular Today
21 - 40 of 9,972 photos
Item 1 of 3
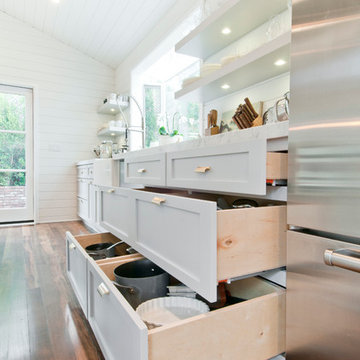
Mid-sized country galley eat-in kitchen in Los Angeles with a farmhouse sink, shaker cabinets, white cabinets, marble benchtops, white splashback, timber splashback, stainless steel appliances, painted wood floors and with island.
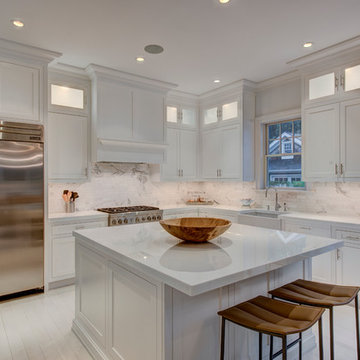
Photography by Liz Glasgow
Mid-sized traditional l-shaped eat-in kitchen in New York with a farmhouse sink, recessed-panel cabinets, white cabinets, white splashback, stainless steel appliances, painted wood floors, with island, solid surface benchtops, stone tile splashback and white benchtop.
Mid-sized traditional l-shaped eat-in kitchen in New York with a farmhouse sink, recessed-panel cabinets, white cabinets, white splashback, stainless steel appliances, painted wood floors, with island, solid surface benchtops, stone tile splashback and white benchtop.
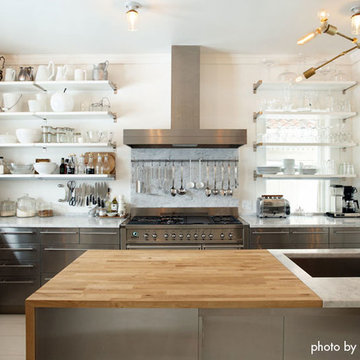
Photo by ©Adan Torres, Jennaea Gearhart Design
Design ideas for a mid-sized contemporary u-shaped separate kitchen in Minneapolis with a drop-in sink, flat-panel cabinets, stainless steel cabinets, marble benchtops, stainless steel appliances, painted wood floors and with island.
Design ideas for a mid-sized contemporary u-shaped separate kitchen in Minneapolis with a drop-in sink, flat-panel cabinets, stainless steel cabinets, marble benchtops, stainless steel appliances, painted wood floors and with island.
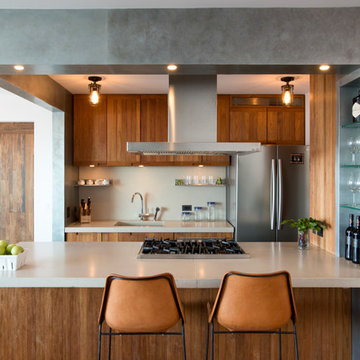
Kitchen detail
Photo by Erik Rank
Photo of a small contemporary kitchen in New York with with island, flat-panel cabinets, medium wood cabinets, stainless steel appliances, bamboo floors, concrete benchtops, white splashback and an undermount sink.
Photo of a small contemporary kitchen in New York with with island, flat-panel cabinets, medium wood cabinets, stainless steel appliances, bamboo floors, concrete benchtops, white splashback and an undermount sink.
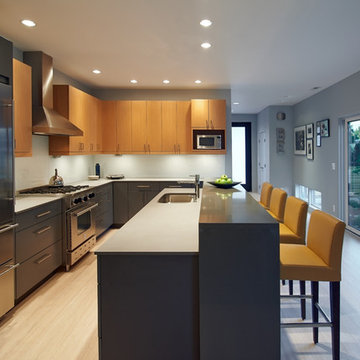
Dale Lang
This is an example of a mid-sized contemporary l-shaped open plan kitchen in Seattle with with island, flat-panel cabinets, quartz benchtops, stainless steel appliances, an undermount sink, bamboo floors, light wood cabinets, blue splashback and glass sheet splashback.
This is an example of a mid-sized contemporary l-shaped open plan kitchen in Seattle with with island, flat-panel cabinets, quartz benchtops, stainless steel appliances, an undermount sink, bamboo floors, light wood cabinets, blue splashback and glass sheet splashback.
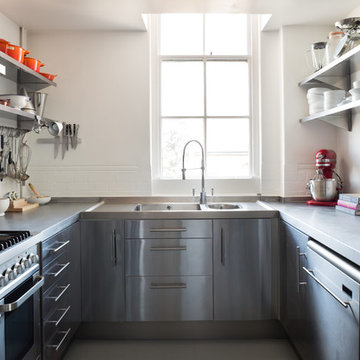
Paul Craig
This is an example of a mid-sized scandinavian u-shaped separate kitchen in London with an integrated sink, flat-panel cabinets, stainless steel cabinets, stainless steel benchtops, white splashback, ceramic splashback, stainless steel appliances, painted wood floors and no island.
This is an example of a mid-sized scandinavian u-shaped separate kitchen in London with an integrated sink, flat-panel cabinets, stainless steel cabinets, stainless steel benchtops, white splashback, ceramic splashback, stainless steel appliances, painted wood floors and no island.
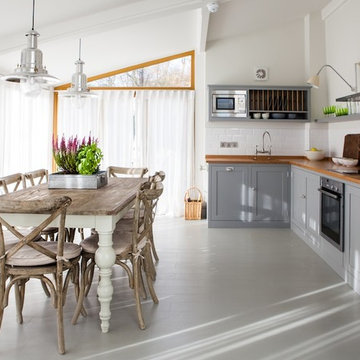
Lara Jane Thorpe
Design ideas for a country eat-in kitchen in Kent with shaker cabinets, grey cabinets, wood benchtops, white splashback, ceramic splashback, stainless steel appliances, a farmhouse sink, painted wood floors and no island.
Design ideas for a country eat-in kitchen in Kent with shaker cabinets, grey cabinets, wood benchtops, white splashback, ceramic splashback, stainless steel appliances, a farmhouse sink, painted wood floors and no island.
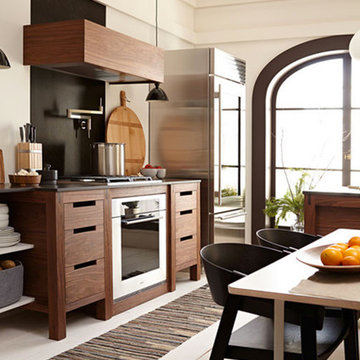
Earl Kendall
This is an example of a mid-sized contemporary eat-in kitchen in New York with a farmhouse sink, flat-panel cabinets, medium wood cabinets, quartz benchtops, brown splashback, stone slab splashback, stainless steel appliances, painted wood floors and with island.
This is an example of a mid-sized contemporary eat-in kitchen in New York with a farmhouse sink, flat-panel cabinets, medium wood cabinets, quartz benchtops, brown splashback, stone slab splashback, stainless steel appliances, painted wood floors and with island.
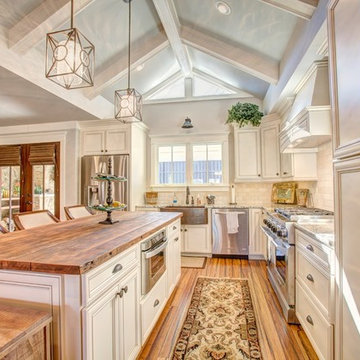
Kitchen with reclaimed wood countertop on island, bamboo flooring, painted/glazed cabinetry; no outlets or switches in backsplash - mounted under wall cabinets. Photo by Urban Lens Photography
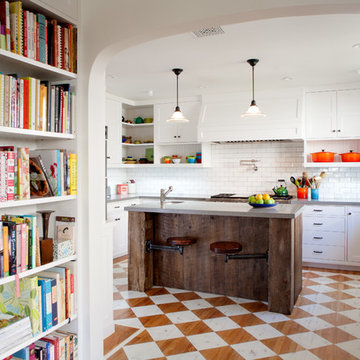
View of new kitchen from dining room. The island has custom made swing-arm stools.
Photo of an arts and crafts kitchen in Los Angeles with white cabinets, white splashback, subway tile splashback and painted wood floors.
Photo of an arts and crafts kitchen in Los Angeles with white cabinets, white splashback, subway tile splashback and painted wood floors.
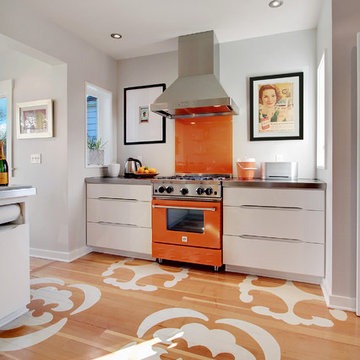
Oversize floor stencil used here to echo the oversize flower pattern used in the adjacent hall. Drawer faces are cut to mimic the openings on the salvaged pantry doors. Counters and backsplash are recycled chalkboards from Ballard High School fit with a stainless edge.

Photo of an expansive country open plan kitchen in Sydney with shaker cabinets, stainless steel appliances, with island, an undermount sink, blue cabinets, marble benchtops, painted wood floors, multi-coloured splashback, marble splashback, brown floor and multi-coloured benchtop.

This beautiful yet highly functional space was remodeled for a busy, active family. Flush ceiling beams joined two rooms, and the back wall was extended out six feet to create a new, open layout with areas for cooking, dining, and entertaining. The homeowner is a decorator with a vision for the new kitchen that leverages low-maintenance materials with modern, clean lines. Durable Quartz countertops and full-height slab backsplash sit atop white overlay cabinets around the perimeter, with angled shaker doors and matte brass hardware adding polish. There is a functional “working” island for cooking, storage, and an integrated microwave, as well as a second waterfall-edge island delineated for seating. A soft slate black was chosen for the bases of both islands to ground the center of the space and set them apart from the perimeter. The custom stainless-steel hood features “Cartier” screws detailing matte brass accents and anchors the Wolf 48” dual fuel range. A new window, framed by glass display cabinets, adds brightness along the rear wall, with dark herringbone floors creating a solid presence throughout the space.
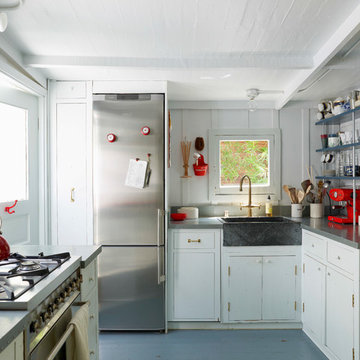
Photo of a beach style u-shaped kitchen in Los Angeles with a farmhouse sink, flat-panel cabinets, white cabinets, white splashback, stainless steel appliances, painted wood floors, blue floor and grey benchtop.
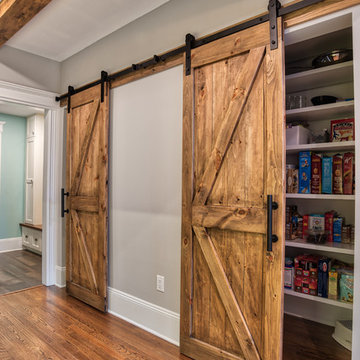
These barn doors are beautiful and functional. They open to the pantry and the broom closet, both with built-in shelving.
Photos by Chris Veith.
Inspiration for a mid-sized country kitchen pantry in New York with medium wood cabinets, painted wood floors, no island and brown floor.
Inspiration for a mid-sized country kitchen pantry in New York with medium wood cabinets, painted wood floors, no island and brown floor.

This beautiful yet highly functional space was remodeled for a busy, active family. Flush ceiling beams joined two rooms, and the back wall was extended out six feet to create a new, open layout with areas for cooking, dining, and entertaining. The homeowner is a decorator with a vision for the new kitchen that leverages low-maintenance materials with modern, clean lines. Durable Quartz countertops and full-height slab backsplash sit atop white overlay cabinets around the perimeter, with angled shaker doors and matte brass hardware adding polish. There is a functional “working” island for cooking, storage, and an integrated microwave, as well as a second waterfall-edge island delineated for seating. A soft slate black was chosen for the bases of both islands to ground the center of the space and set them apart from the perimeter. The custom stainless-steel hood features “Cartier” screws detailing matte brass accents and anchors the Wolf 48” dual fuel range. A new window, framed by glass display cabinets, adds brightness along the rear wall, with dark herringbone floors creating a solid presence throughout the space.

Create Good Sinks' 46" workstation sink (5LS46c) with two "Ardell" faucets from our own collection. This 16 gauge stainless steel undermount sink replaced the dinky drop-in prep sink that was in the island originally. The oversized, single basin sink with two tiers lets you slide cutting boards and other accessories along the length of the sink. Midnight Corvo matte black quartz counters.

Fall is approaching and with it all the renovations and home projects.
That's why we want to share pictures of this beautiful woodwork recently installed which includes a kitchen, butler's pantry, library, units and vanities, in the hope to give you some inspiration and ideas and to show the type of work designed, manufactured and installed by WL Kitchen and Home.
For more ideas or to explore different styles visit our website at wlkitchenandhome.com.
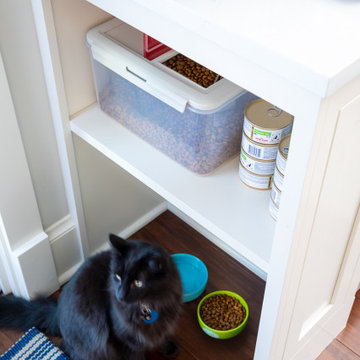
Photo of a large arts and crafts l-shaped eat-in kitchen in Seattle with an undermount sink, shaker cabinets, white cabinets, quartz benchtops, multi-coloured splashback, ceramic splashback, stainless steel appliances, bamboo floors, with island, brown floor and multi-coloured benchtop.
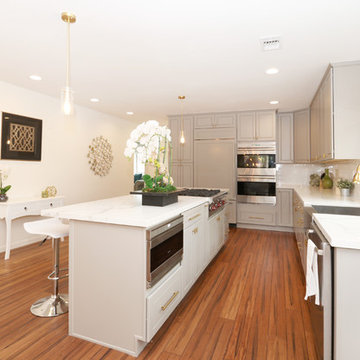
Inspiration for a mid-sized transitional l-shaped open plan kitchen in Los Angeles with with island, a farmhouse sink, raised-panel cabinets, grey cabinets, white splashback, subway tile splashback, stainless steel appliances, bamboo floors, brown floor, white benchtop and quartz benchtops.
Kitchen with Painted Wood Floors and Bamboo Floors Design Ideas
2